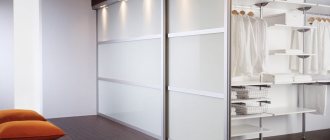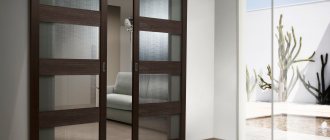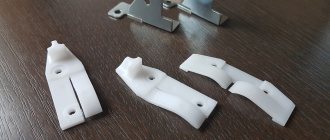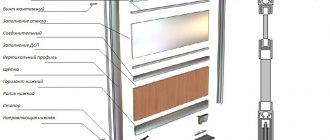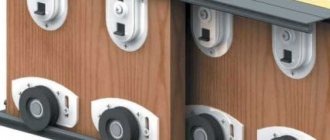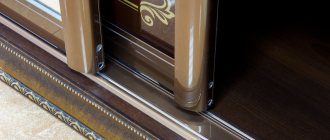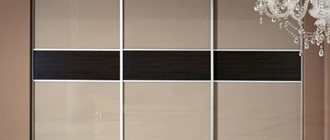Sliding compartment systems occupy a special place among interior structures. They perform not only the function of delimiting space, but also act as a unique decorative element. It is worth remembering the beauty of interior compartment doors in Japanese homes.
In the Land of the Rising Sun, the popularity of these systems is explained by the fact that living spaces are quite small, every square meter is literally worth its weight in gold. And sliding structures help save useful space. Designers around the world have been borrowing this idea from the Japanese for many years, and coupe doors are becoming increasingly popular.
Principles of sliding systems
The compartment door got its name due to the doors sliding in different directions. The design is characterized by one or more canvases moving on rollers parallel to the wall or driving inside it. They are divided into suspended and mounted models.
Hinged interior compartment doors are installed on the ceiling or above the opening using a special design with guides. They ride along the wall at a short distance from it. Furniture, lamps, and sockets should not be placed nearby so as not to interfere with the movement of the sashes.
Suspended interior sliding structures differ from the previous ones in the method of fastening: on the cut of the opening. These include cassette, cascade and internal doors.
Cassette doors
Such a system is considered part of the wall. The door leaf is embedded in a metal cassette installed in the wall. In double-leaf structures, such niches are equipped on both sides of the opening.
Doors in the bathroom and toilet often open so that they block the passage in the hallway. When a double cassette is mounted in the wall between them, there will be much more space in the corridor.
To install the cassette system, you need to dismantle part of the wall and install a specially made pencil case made of durable material there. Guides along which the canvas will move are mounted on the upper and lower horizontal planes. After this, you can restore the brickwork or cover the metal cassette with regular plywood. There should be no wires, pipes or other types of communications in the remodeled wall.
The interior compartment door has high-quality thermal insulation. Such materials are characterized by good tightness and do not require the installation of a special decorative box. The usable space in a living room will not be occupied by such a door. You can install some furniture along the wall. The disadvantages include the relatively high cost of the door and the complexity of the installation process.
To partially dismantle a wall, you need to obtain special permission for this so that the structural strength of the residential building is not compromised.
Features of the mechanism
Sliding compartment doors are installed in two ways:
- with one guide;
- with two guides.
Moving on one rail is preferable - these are classic models of compartment doors for apartments and houses. When the guide is attached only from above, the floor between rooms is not divided and there are no obstacles for the movement of residents. The canvas runs on rails on special rollers. Rubber seals are additionally installed inside the guides to increase the heat and noise insulation of the structure.
Designs with two rails are more typical for sliding wardrobes; the rail is placed not only at the top, but also at the bottom. Rarely used as an interior room.
Handles and locks come in a variety of designs. They are chosen depending on the device model and your own preferences.
Examples and interior options
There are many interior design options using sliding doors.
- Sliding, with decorative or mirror coating - original interior details.
- They can divide rooms into zones when used in a kitchen-dining room or in a room with a winter garden, dressing room, or hall. Then they are arranged with multi-leaf ones.
- Semicircular and radial ones complement the interior of a room with wavy or rounded interior partitions.
- Doors with a cassette fastening system, when open, unite the rooms into a single zone.
- Arched structures match the shape of the opening and interior design.
- If necessary, systems for automatic opening of sliding doors with infrared sensors that react to the approach of a person are installed.
Manufacturing and installing sliding sliding doors in an apartment is a multi-tasking process. But creating a budget or designer version of them is possible on your own. Of course, for such work you need to use the necessary tools, have the skills to use them, and experience working with different materials.
Types of interior sliding doors
- Sliding doors. A classic version of sliding structures. The opening occurs along the wall.
- Cassette doors. The main feature is a niche in the wall where the canvases go. It can be made from plasterboard or bought ready-made along with a sliding structure.
- Radius doors. The canvas does not move in a straight line, but in a circle. This option is ideal as compartment doors to a hall with curved walls.
- Cascade doors (telescopic). A separate guide is installed for each sash. As many canvases as there are rails. They are widely used as partitions between rooms or used as decoration. All sashes can be assembled simultaneously in one part of the opening. By pulling one door, the others automatically follow it.
- In-door systems. Two panels are built into the doorway and move towards each other. In such a design, only half of the opening can be open. Their advantage is that furniture can be placed along adjacent walls; it will not interfere with the doors.
☀ Sliding doors with sliding system ☀
Doors with a mechanical system can withstand only light loads and are suitable for use in apartments and offices.
Automatic systems are distinguished by the fact that the door is driven without human intervention by a special control mechanism.
The design includes an ultra-sensitive sensor that picks up an impulse from an approaching object and sets it in motion. Control can be carried out using a stationary relay or control panel. Of course, the automatic door runs on electricity. But it comes with a battery that allows it to work autonomously. Most often, such devices are found in stores and shopping centers. They are well suited for use in public places. At the same time, they are distinguished by their universal size and low noise level.
The mechanisms have weight restrictions: as a rule, they can withstand up to 100 kg. But it is best to choose the device individually.
Typically, an automatic fixture kit includes:
- aluminum profiles rails (about 2 m);
- bottom guide;
- fasteners;
- travel limiters.
How to calculate a compartment door
It is quite possible to install such an interior system yourself. The main thing is to take into account the dimensions of the doorway.
Standard canvas sizes:
- width from 40 to 90 cm;
- The maximum height of compartment doors is up to 275 cm. Manufacturers do not recommend exceeding these figures due to the increasing load on the rollers.
Designs can be single-leaf, double-leaf or more (if we talk about cascade options).
To calculate a compartment door, you need to make certain measurements of the width, height and depth of the opening. For a more accurate result, it is better to do this in three places: top, middle and bottom.
Let's take a closer look at the calculation of compartment doors for two common types:
- Classical. The leaf should be 2-5 cm higher than the opening. The width of the door on each side should be 2-3 cm larger. The dimensions of the openings for standard doors are shown in the table. Maximum values indicated. A smaller error is acceptable.
- Cassette. The size of the opening coincides with the size of the canvas. First, the mechanisms and doors are installed, and then the false wall is mounted.
Review of manufacturers of sliding systems for sliding wardrobes
In fact, there are a lot of them lately, and each has its own pros and cons. But the most popular today are systems from the following manufacturers:
RaumPlus
RaumPlus
(Germany) – the company has been operating since 1986, during which time it has earned worldwide recognition thanks to the high quality of components for sliding wardrobes. The products are characterized by a long service life and the ability to install heavy doors with maximum load on the rollers.
A high-quality aluminum system that has a large selection of profiles, but a slightly limited choice of coatings. Of course, not everyone can afford it at the price. Great for large sliding doors.
Hettich
Hettich
(Germany) is a world-famous company operating since 1888. Founder: Karl Hettich. Hettich sliding door systems, similar to Raumplus, are luxury class. They are of excellent quality, but quite expensive for the price. Silent, durable, suitable for any size - including massive doors for large wardrobes.
Komandor
Komandor
is a Canadian brand that has existed since 1992. We have two sliding systems from Commander - Lux and Standard. The steel profile is usually used in budget sliding wardrobes. It is not equipped with a seal for glass and it is simply inserted into the profile groove, which is not good. Also, you should not expect increased rigidity from this product. The movement of the door is accompanied by an additional rustling noise, which can be heard by neighbors below :). The only thing that pleases me is its price.
Braun
Braun
– a good aluminum sliding system, but the price is a little high compared to its performance properties. Now its country of origin is China.
Rolla
Rolla
– Country of origin: China, a good analogue of Braun, meets the “price/quality” criterion. It is precisely because of this criterion that furniture makers have recently become very fond of it, who, with its help, can now offer an adequate price for the wardrobe as a whole.
A.D.S.
ADS
(Ukraine) – the company appeared more than 10 years ago. It offers aluminum profiles and components for economy class sliding door systems, as well as facades and fittings.
Sliding structures from ADS are very attractive for their price, which is consistent with their quality. The mechanisms are designed for 100 thousand cycles of opening and closing the door, which is approximately 25 years of product operation.
The following brands are also often offered:
- Astin
- Integra
- Lika
In any case, no matter what you are advised, the first thing you need to pay attention to is the smooth movement of the door and the rigidity of the system.
Determine purely visually whether you like this design or not. Please pay attention to the following points:
- The general appearance of the profile, its coating and thickness - the coating should not be “erased” by touch, and the profile should not sag in the hands.
- Contents: seals, buffer brushes, mounting screws and clips for fixing brushes at the edges.
Material
Compartment doors play a significant role in the interior of a room. Of course, they will fit best into an apartment with a modern design. The choice of material for interior structures is taken seriously, focusing on the appearance of the product and its compliance with the interior.
Main materials on the market:
- glass;
- tree;
- plastic;
- aluminum.
The benefit of glass sliding doors is their attractiveness and ability to add light to a room. They visually increase the area of the room. Modern manufacturers offer products made of frosted, transparent, and colored glass. Fusing is often used for decoration.
Glass compartment doors with photo printing are an original and eye-catching element of the interior. Another variety is mirrored compartment doors, which allow you to visually enlarge the space.
To care for products you need to purchase special cleaning products.
Classic coupe doors are structures made of solid wood and composite materials . Such models are most often installed in apartments. These can be solid or glazed wooden panels, as well as veneered and laminated . To create an oriental style, you can install products with rice paper inserts in the room.
PVC plastic doors are in no way inferior in appearance to previous models . They are cheaper, but no less visually attractive, they can have a variety of colors and be glossy or matte.
Aluminum sliding structures are not very popular in residential premises, because they do not create the necessary comfort. But they are preferred by lovers of modern and high-tech. They are an unusual detail of a modern interior.
Types of doors, coupe and design, photo
Sliding interior doors vary in material, construction, and design. Kinds:
- Sliding doors —single-leaf or double-leaf, moving along guides parallel to the wall.
- Cassette doors - single-leaf or double-leaf, operating on the compartment principle, but the door leaves are hidden in special wall niches.
- Radial - regular round shape. The leaves move along guides that follow the radius of the doors.
- Cascade - consist of several independently moving canvases along individual guides.
- Intra-opening - a double-leaf structure in which the leaves move towards each other, leaving one half of the doorway for passage.
- Sliding-folding structures - “book”, “accordion”, consisting of two or more panels folding on hinge joints.
By installation mechanisms:
- With guides at the top and bottom - they are firmly fixed in a vertical position and have good heat and sound insulating properties.
- With a guide on top - a simple mechanism for moving the rollers along a rail located above the door. They are characterized by high reliability, but low levels of sound and heat insulation due to the gap between the floor and the door leaf.
Such systems are:
- Mounted - guides are attached along the wall above the doorway.
- Hanging - guides are attached at the top of the doorway.
Opening - mechanical, manual or automatic system. Advantages of sliding doors over hinged ones:
- Space saving - doors do not interfere with the placement of furniture or interior items. When using an open fastening system, the furniture does not move close to the wall.
- Security - the system prevents the door from spontaneously opening or closing due to a draft.
- No thresholds when using the top suspension system. Important when living in a house with small children or disabled people.
- Suitable for large doorways (width, height).
- Operational reliability - do not warp, do not creak, do not jam when swelling from moisture or warping.
- Relative ease of installation.
Flaws:
- The presence of cracks that impair the sound and heat insulation of the room.
- High requirements for installation accuracy to avoid distortions.
- Clogging of the lower guides, leading to jamming.
Attention
The style of sliding doors is determined by the overall design of the room, complementing it. They are made from different materials with any inserts, emphasizing the aesthetics of the room, decorations or their shape.
Simple
Standard sliding interior doors are a classic mechanism with door leaves moving along guides along the walls with a top-hinged installation system. Most often they are made single-leaf. Instead of a rail-roller suspension mechanism, suspensions on a round bar are used.
Criterias of choice:
- the dimensions of the door leaf must correspond to the size of the doorway;
- the suspension system is selected according to the architectural characteristics of the opening;
- appearance consistent with design characteristics;
- The installation location is chosen taking into account the furniture, equipment, and interior items located in the room.
Important
The generally accepted standard for height is 2 meters, and for width for single doors - from 60 to 90 cm.
Semicircular
Semicircular sliding doors are an innovative idea that allows you to divide rooms or combine them into a single design space. The mechanism in them is classic, but has a rounded shape of the door leaf and guides. In the presence of straight interior partitions, quite original aesthetic and ergonomic room layout solutions are created.
They can be either single-leaf with a rounded partition or double-leaf. If the height of the doorway matches the height of the walls, then rounded guides are mounted on the ceiling. The door leaf moves sideways across the entire width of the doorway.
Advice
Semicircular mirrored doors visually increase the space of the room.
The design of an apartment with rounded structures is made in any architectural style.
Radial
They are similar in appearance to semicircular ones, but open across the entire width of the doorway, continuing the radius of the rounded or wavy interior partition, thereby complementing it.
They are installed as single-leaf, double-leaf or cascade depending on the width of the opening.
Rounded doors to the dressing room allow you to separate the living area and emphasize the originality of the design.
Attention
Radial ones in the form of a partition between the kitchen and living room are a functional option that allows you to combine rooms, creating a holistic space, and separate them.
Wooden
Canvases made from solid wood have high strength and wear resistance, unlike those made from board material or plastic. But they are heavier, require more hanging carriages to secure them, and are more difficult to install. They use a suspension system with lower rollers and upper sliding guides.
Linear
Linear sliding compartment systems are the easiest to install and operate. Because of their versatility, they are available in single or multi-leaf versions, with open or hidden hanging systems.
Advice
When using a bottom rail system, keep the bottom rails clean to prevent the mechanism from seizing.
Advantages
- No threshold;
- Safety - they will not slam shut even from the strongest draft;
- Ease of operation;
- Compartment doors between rooms are a spectacular interior detail;
- Saving living space in the apartment;
- Multifunctionality: they can serve both for dividing interior space and for zoning within one room
Such systems would be a good option for installation in small one-room apartments, for decorating a kitchen-dining room, a living room, or for separating children’s rooms. Sliding systems are often installed in dressing rooms.
Flaws
- The canvas does not fit tightly to the wall, and the required level of heat and sound insulation is not provided;
- Furniture cannot be placed close to the wall in which the sliding structure is located: it will interfere with the movement of the doors;
- The doors move on rails with certain sounds and can disturb people with sensitive hearing if installed in bedrooms;
- Despite their ease of use, sliding systems require certain handling and maintenance.
- It is necessary to periodically remove debris from the guides, otherwise the device may stop working. The sashes must be handled carefully, do not make sudden movements when opening them, and periodically check the condition of the fittings.
Making a door leaf: basic steps
We will describe step-by-step instructions for making an interior door yourself.
- Mark the panel. When marking, retreat from the edges at least 150 millimeters.
- Cut out the inner parts of the panel with a jigsaw.
- Finish the inner edges. Treat the surface with either a router or a glazing bead.
- Cut the insert out of materials such as glass or plywood. Secure these inserts + with glazing beads on both sides.
- If possible, laminate the surface.
- Install handles.
Related article: DIY flower stand
Advice! Choose high-quality and durable timber.
Before installing the door, carry out work on installing the suspension system. To begin, draw the boundaries where you want to install the door handle (distance - 30-50 millimeters from the edge of the vertical panel).
After this, mark the width of the pen slot. Also note the height. Measure a distance equal to half the width of the hole from above and below the marking point. Remove wood between the previously marked points using a core bit.
Place the door handles in the slot. Use special fasteners or glue. Attach the rollers to the end side of the door leaf (top). Follow the instructions included with the roller mechanisms included in the kit.
Then, we proceed to assembling the interior door:
- Install the door frame if you have not already done so. To do this, fasten two horizontal and one vertical boards together. Use self-tapping screws.
- Insert the frame into the doorway and wedge it with spacers.
- Attach the guide for the rollers to the upper beam.
- Insert the roller mechanisms into the guide rail.
- Attach this structure to the door frame and secure it tightly.
- Determine the places where you want to place stoppers and travel limiters (determined based on the parameters of the blade).
- Install the flag roller into the lower end of the canvas.
- Fill the gaps between the wall and the door frame with foam.
- The last step is to install the panel and trim.
Sliding doors are an unusual and stylish addition to any interior. With their help, achieving a cozy and beautiful atmosphere in your home becomes very easy!
The best posts
- How to make decorative wreaths for the interior with your own hands?
- Chic neon lighting in the bedroom
- DIY Mother's Day cards: master class with photos and videos
- How can you wisely use a balcony in a children's room?
- Beacons for floor screed: self-leveling beacons for pouring, how to set for leveling, installation and how to install, rules
- PVC paint: plastic profile painting technology
- 10 common mistakes when laying tiles on floors and walls
- 25 ways to get rid of cigarette smell


