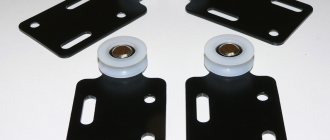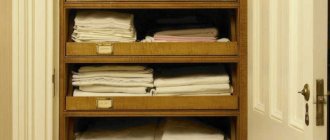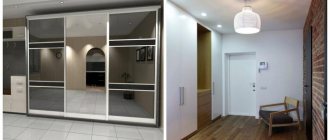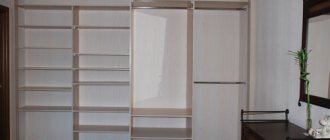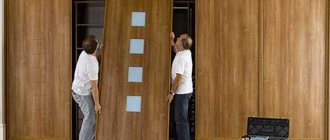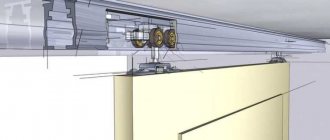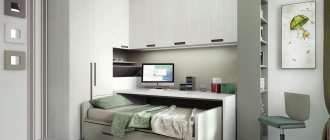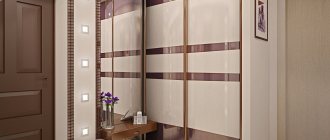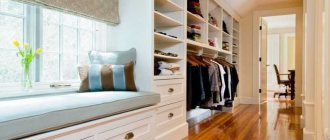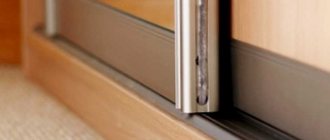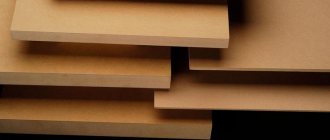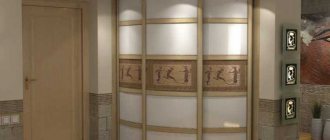Features of the built-in wardrobe
A built-in closet is usually installed in the place of the previous pantry or takes up space along the entire wall up to the ceiling.
Its design is quite simple. And often it does without the back and side walls. This is good because you are, in fact, only buying a facade. And the internal content depends only on your preferences, habits and dimensions of the stored items.
The compartment system includes an upper and lower profile as guides along which the cabinet doors slide. Due to the fact that they move left and right in the same plane, there is plenty of space for incoming guests to calmly take off their outerwear and change their shoes.
In private houses, where the owners can create a spacious hallway at their request, sometimes it is necessary to install the side walls of the closet in order to fit it into the existing room. In this case, it is usually built into a single complex with a chest of drawers, a bench and open hangers for accessories.
The advantage of built-in furniture is that you really use every centimeter of interior space. Spiders do not settle or breed behind the back wall. There are no ugly narrow crevices, which are so difficult to maintain cleanliness and order. You control the condition of the walls. If they suddenly start to get damp, you can dry them in time by simply opening the cabinet and letting in a stream of warm air.
You can purchase powerful retractable storage systems. Because they will not be attached to a 2 mm fiberboard sheet, but to a strong and durable wall.
Varieties
It would seem that it would be simpler: install the façade from wall to wall and that’s it, the cabinet is ready. But it was not there. Designers have developed many options even for such a simple design.
- Sliding wardrobe with one side . Occurs in situations where the storage system is located in the corner of the room. In this case, the wall is longer than the cabinet. And the owners want to leave a small niche for a bench on which you can sit to change your shoes.
- Built into a single complex . This option has already been discussed above.
- With mezzanines . You don’t always want to show guests things stored on the top shelf. In this case, the cabinet has an upper shelf-ceiling, for which separate facades are made. In some projects you can find an original solution when mezzanines are hung above the entrance doors. In such interiors, every centimeter of the hallway is used to the maximum.
- The entire wall . The classic option is when the closet takes up all the space along the blank wall of the hallway.
- With niches . Between the doors there may be a niche in which you can put a bench or chest of drawers. Hanger for hats and bags, key holder, etc.
- Around the corner . If the width of the corridors allows, the cabinet can go around the wall and smoothly flow into the hall.
- Angular and radius . Suitable for spacious rooms, because the diagonal facade eats up a lot of space. The filling is located along two walls. Therefore, the only way to justify enclosing an unused area is the desire to fill an obvious void. The use of shelves adjacent to the facade is difficult due to their triangular shape. In radial projects, this inconvenience manifests itself to a lesser extent. With the concave shape of the facades, more space remains in the hallway.
- Trapezoidal . They have two side walls. They are a type of corner. The straight line of the facade simplifies the process of replacing them. Instead of contacting a specialized workshop, it is enough to buy suitable doors at any furniture store.
Kinds
The built-in wardrobe may vary. It differs in shape, configuration, material of manufacture, number of doors (double-leaf, three-leaf). When choosing a wardrobe, you need to pay attention to all the characteristics.
By type of design
The choice of cabinet primarily depends on the size and configuration of the hallway. It also matters how many things will be stored in it. The large one can accommodate, in addition to wardrobe items, household appliances, household utensils, and sports equipment.
| Design | Peculiarities | In which hallways should I use it? |
| Corner (L-shaped or triangular) | Allows you to use an angle | Small-sized |
| Radial or Radial | The cabinet front is rounded, the doors move on curved rollers, the doors can be concave or curved | Spacious, square or similar in shape |
| Linear or straight | Elongated in one line without bends or roundings | Any size |
| Modular | Assembled from modules with different contents, hidden behind a common door | Large ones with long walls |
| Trapezoidal (can be angular or linear) | The side walls are beveled | Sufficient size without niches |
| Semi-built | There is only one side panel, the second part is attached to the wall | With a long wall that needs to be partially covered with a closet |
Angular
Radial or Radial
Linear or straight
Modular
Trapezoidal
Semi-built
By configuration
The cabinet can be regular or modular. The first is a one-piece structure in which no part can be replaced. Modular ones are assembled from separate compartments. If necessary, one section can be replaced with another. After this, the facade remains the same, only the internal content varies.
For a small hallway, a cabinet with two compartments is suitable:
- with a bar or hooks - for hanging jackets, coats, raincoats and other things;
- pencil case with shelves, drawers - for storing shoes, hats, small items.
A big plus of modular hallways is the individual selection of shelves and compartments. The customer selects only those blocks that he needs. If desired, the modules can be radically changed, for example, replacing wide cabinets with narrow ones. In this way, the furniture is adjusted to fit a small or short corridor. In one set you can combine deep and shallow cabinets, arranging them in descending order. Different depths make it possible to furnish non-standard rooms whose walls do not meet at right angles.
Features of filling wardrobes in the hallway, zoning options
Ordinary
Modular
By style
The design of sliding wardrobes can be made in any artistic style. This allows you to use them as an element of interior design. For decoration, inserts made of glass, plastic, bamboo, rattan, photo printing, hand painting, mirrors, lighting and other decorations are used. In the photo in the catalogues, the built-in wardrobe in the hallway can be seen in different styles:
- classic – characterized by clear proportions and laconic decorative elements;
- modern - characterized by strict geometry, contrasting colors, lack of decorating details, the use of metal and glass;
- Provence - furniture is distinguished by pastel colors, floral patterns, protruding antique handles, decoupage, carvings, hand painting, smoothed corners, natural wood on the facade;
- Art Nouveau – characterized by patterns of stylized plants, external lighting, mirrors;
- high-tech - this style uses wooden doors with metal or tempered glass inserts, the color scheme is restrained, red and blue are found in fragments, rectangular shapes, there may be nails on the front panels;
- loft - characterized by the use of mirrored facades, deliberate aging of the door surface, and restrained colors.
Classical
Modern Provence
Modern
High tech
Loft
Dimensions
The size of the cabinet depends on your preferences. The width of sliding doors is from 40 to 80 cm. The average size is 60 cm.
The width of the storage system depends on the number of doors. The minimum quantity is two, and more than 5 are divided into separate sections, interspersing them with niches.
The height is limited only by the ceiling. Of course, the closet does not have to be the entire wall. It may be lower. It all depends on the interior design and the effect that the designer wants to achieve.
Materials
- Straight forms are easily made from laminated chipboard, MDF, plastic and any other sheet material. (Here read “What is chipboard in furniture, decoding”)
- For facades, colored glass is often used, which can be translucent or frosted.
- Mirrored doors create the illusion of a deep perspective and visually double the room. Thanks to them, the light output of the walls increases, and the light bulbs shine brighter.
- Curvilinear forms are made of MDF or tempered glass.
Decoration methods
- For MDF and chipboard, laminated film is used. It is capable of creating high-quality imitation of natural materials: leather, wood, stone, etc.
- Glass doors are sandblasted. The combination of matte and glossy surfaces creates a unique design.
- Triplex makes it possible to use photo printing and place a film with an image between two glasses. This reliably protects the picture and protects it from damage.
- Photo printing can also be applied directly to sheet material. In this case, a special wide-format printer is used.
- Printing on self-adhesive film . A common technique that allows you to inexpensively and beautifully decorate your closet. However, in this case, you need to handle the facade with extreme care so that accidental scratches do not destroy the beauty.
In addition, designers also use simple techniques.
- Dividing the plane with vertical and horizontal stripes.
- A combination of materials with different textures and colors.
What should you pay attention to?
Location is the main condition for placing a built-in wardrobe:
- If there is a niche in the hallway (free wall), you will only need to install doors and fill the inside with rods, shelves and the necessary drawers.
- The best solution is built-in corner cabinets in the hallway. This will provide comfort for movement, storage capacity, and create beauty.
- A long wall in a narrow hallway; in addition to the facades, you will need a panel on the side.
What's inside?
First of all, you should ask yourself a simple question: what will be stored in this closet?
- What kind of outerwear? Its length. If you do not wear long coats and raincoats, then it is better to set aside part of the closet under jackets for something else.
- How many shoes are in your wardrobe? Put it together and meticulously evaluate the actual volume. To optimize storage, use compact wire systems. They are designed to accommodate a large number of pairs while taking up as little closet space as possible.
- Hats and caps. Knitwear does not like hangers. It is better to have a separate shelf for it. Felt can put up with hooks. Still, the best place for hats is on a shelf.
- Gloves and belts. They are conveniently stored in narrow drawers or on shelves in organizer cells.
- Umbrellas. This is a separate story, because the popular cane umbrellas are difficult to place on a standard shelf. It is better to make a separate holder for them in the form of a basket. Even an ordinary PVC pipe, the size of a third of the length of an umbrella, can significantly alleviate this issue. For folding models, a drawer or low shelf is sufficient.
- Cosmetics . It’s convenient to fix your hair and makeup when leaving the house if you have everything you need at hand. To do this, one or two shelves are enough, or better yet, drawers with convenient organizers. So that each item floats easily into your hands.
- Vacuum cleaner . I want to put these long hoses and handles compactly so that they don’t get in the way. To do this, screw holders for the drawbar, hoses and nozzles onto the wall. All. Now your closet will be in perfect order.
Of course, the closet can store many other items from multicookers to balls and fishing rods. Just make a list and assign a place for each item.
Filling
The internal area of the cabinet is conventionally divided into three sections:
- for boots, shoes and other footwear;
- for clothes;
- for low-demand and out-of-season items.
Design features of a wardrobe for a corridor, popular styles
In addition to standard rods, shelves and drawers, additional devices can be placed inside:
- built-in pantograph - a mobile rod at the top of the cabinet that can be lowered;
- mesh baskets – fixed to the sides, allow you to store any small items;
- hangers in the form of a hook - for hanging wrinkle-resistant clothes;
- retractable trouser holders;
- round hangers for accessories;
- clamps for ironing accessories;
- multi-level trempels.
At the bottom there are shoe shelves made of wire bent at an angle. Boots, boots or shoes that are not currently in use are kept in packages on the highest shelf. On the side walls you can attach several hooks for hanging handbags, umbrellas, and bags.
Cabinet filling
Shoe section
Built-in pantograph
Mesh baskets
Pull-out trouser holders
Round hangers for accessories
Fasteners for ironing accessories
Multi-level trempels
Retractable systems
For outerwear, stationary rods are usually used. They are good for down jackets, fur coats and coats.
In narrow niches it is better to install retractable holders. They are attached to the shelf located above and slide out along a guide. This way you provide compact storage for jackets, jackets, and raincoats.
Shoes can be stored in specially equipped drawers-shelves, carousel-type columns, simply on shelves and in folding compartments.
If the boxes are transparent, then it’s easy to see what’s where. Men like it because at first glance it is clear where to look for the right thing.
The pantograph helps optimize space and store clothes on high rods. It is enough to take the pantograph handle and the desired objects fall directly into your hands. Outerwear has a significant weight. Therefore, the device is equipped with gas lift type closers.
As you can see, buying a good cabinet is quite difficult. It is much easier to do it taking into account your lifestyle, habits, number of things stored and individual preferences. In this case, the hallway will be as comfortable as a glove on your hand.
Having installed a built-in wardrobe in the hallway, all that remains is to think through the rest of the corridor design. For this purpose, we have prepared a special article in which we talked about modern innovations in hallway design -
Photo of built-in furniture in the hallway
Read here Modern hallway ideas: real 145 photos in the apartment
Did you like the article? Share 
