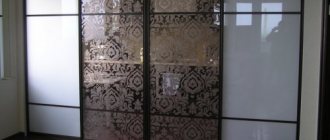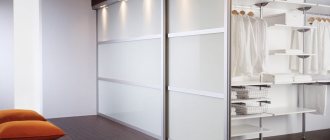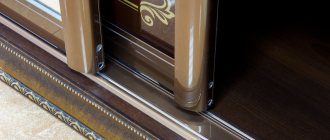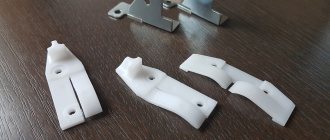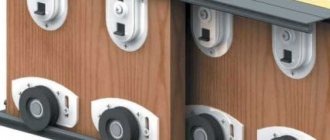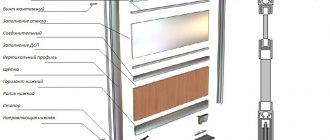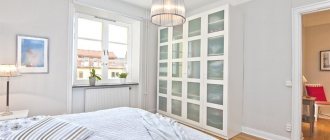The City Porte factory provides customers with recommendations for choosing the width of sliding doors. Partitions of this type are the best choice for apartments with an open or non-traditional layout, as they allow you to zone a space of almost any size. To ensure maximum comfort in the room, an accurate calculation of the width of the canvas and the configuration of the hanging system is required. Depending on the width of the interior opening, sliding doors can be made in one of the following options:
- Single leaf. According to the current GOST, structures of this type are installed in openings with a height from 1976 mm to 2076 mm and a width from 640 mm to 840 mm. In this case, the dimensions of the door leaf range from 600 to 800 mm in width and 2000 - 2100 mm in height.
- Bivalve. For openings with a width of 1145 mm to 1747 mm, it is recommended to use sliding structures made of two panels, the total dimensions of which range from 1100 to 1700 mm. The width of one leaf ranges from 600 mm to 900 mm.
- Multi-leaf. In the case of non-standard width of interior doors, sliding structures are made from several panels. For openings larger than 2200 mm, it is recommended to use a set of four sashes, some of which are movable, and some remain fixed.
Correct placement
It is the sliding format that allows you to save space, and it looks quite interesting. With the right design, a highlight will appear, and the canvas will complement the interior.
With their help, you can expand the space; you don’t need a wide arc of free space to open.
Such doors are more practical and convenient to use, they are easy to install. There are two types of system:
- visible, moving along the wall;
- mounted so that they are not visible.
The reliability of the entire product depends on the accuracy of installation and the quality of materials. If all manipulations and calculations are carried out accurately, it will work properly for many years.
Fittings for sliding interior doors
In order to determine whether the wall is crooked, it is better to take measurements in three places: if the deviations are insignificant, you can get rid of them using plaster. If the deviations are strong, you can either file the door frame by installing special elements called extensions, or order a door leaf of an unusual shape that can hide the defect and close all the cracks. Standard fittings for sliding interior doors of this type may also be suitable; it is important to correctly calculate the size and type of a non-standard door. It is important not only that it will hide the imperfections of the opening, but will also fit harmoniously into the interior.
If the wall is crooked, there is another problem: it will be impossible to install platbands on it, so it is still recommended to try to level the doorway before installing the doors.
Fittings for sliding interior doors
Types of sliding interior doors: size of opening and door leaf
Even the wildest imagination can be amazed by the design solutions of this type of partitions between rooms. There are different shapes - rectangular, square, arched, radius. Sizes come in different sizes; they are defined as standard and non-standard. The designs also differ:
- parallel-sliding;
- sliding-folding.
They are created from a variety of materials. Among the most popular:
- MDF - it is easy to use after milling, in any style and shape;
- natural wood – often used to complement luxurious interiors;
- impact-resistant glass - transparent, matte, with a pattern, texture or structure, they can be placed in a complex thing with a radius shape;
- combined - various popular materials are combined here, including aluminum, steel, glass and wood.
What the interior detail will be made of will depend on the wishes of the client, the style of the room and the structural features of the building.
If the layout of the room is standard, then the dimensions will be normal. Among the width standards in mm:
- 550;
- 600;
- 700;
- 800.
The height is 2000 or 2100 mm. According to GOST, single doors fit into openings from 640 to 840 mm and with a height from 1976 to 2076 mm.
If there is more space, then products from 1100 to 1700 mm are installed. The passage can be from 1145 to 1745 mm. In this case, you will need two sections with the usual width or several non-standard ones.
There are several types of design; the choice of design determines what the canvas will be like:
- movement close, parallel to the wall;
- each door goes into the wall;
- accordion – folds and slides;
- the panels fit one after another.
The latter option is often used as a moving partition.
Sliding door systems
Any product can be purchased ready-made, or you can order it in individual sizes in accordance with your own tastes. Which option is better in a situation with a sliding installation? Please note that the canvas in the open position must fit onto the wall, otherwise the cracks will become noticeable.
The doors of the finished sliding product have standard dimensions: 205 cm - height and 60-100 cm - width. The thickness of these doors in most cases does not exceed 4 cm. When constructing a wall for this type of door yourself, it is quite possible to “adjust” the dimensions to the existing panel. There are several sliding door systems:
- Compartment system. When installing a sliding system, in which the doors slide along the surface of the wall when opened, the panels should be selected slightly larger than the dimensions of the opening. For example, with an opening width of 68 cm, a canvas with a width of 70 cm is chosen. Corresponding requirements also exist for the profile that makes up the sliding guide: its length must be twice the width of the canvas.
- Pencil type system. When installing the sash (so that it fits into a special cassette), a design is selected in which the sash, when extended, will protrude slightly beyond the niche. In this case, the dimensions of the valves are made equal to the opening or exceeding its width by only a few centimeters. With an entrance width of 70 cm, the width of the pencil case is made equal to 60 cm. But the result depends solely on the preferences of the owners. For example, it is possible to mount the product so that the entire mass of the canvas goes into the cassette.
- Systems with folding doors. Interior doors that fold when opened are sliding structures with variable dimensions, which are affected by the number of attached leaf panels. A separate segment is 10-12 cm wide. A standard opening can accommodate doors that include 6-7 similar sections.
If the dimensions of the room and doorway are non-standard, as well as if you are not confident in the correct choice of the finished product, it is best to order doors from specialists who will take full measurements and produce exactly the product that will ideally fit all the parameters.
Design Features
Among the types of mechanisms are:
- Holding onto the upper suspension – systems without a threshold and runners for the rollers below.
- Fixed with fastenings on the floor. A prerequisite here is the presence of a small threshold. It can be buried in the floorboards and hidden from view. The disadvantage is dust and contamination of the cavity below. The cheapest type.
- Combined. Convenient and reliable to use.
The structure consists of:
- frames with full or glass filling;
- platbands and extensions;
- decorative elements, mainly to disguise the mechanism;
- guides - roller carriages, clamps;
- accessories.
There are several options in which the door frame is made. This is MDF, tinted to suit the client's needs. Frames made of aluminum profiles are considered durable and lightweight, they are not afraid of moisture. They can be painted in any shade, but there is usually no decoration. Another popular material is tempered glass.
How to install a sliding interior door
Preparatory work
These include:
- choosing one of the mechanism designs described above;
- preparing the construction opening for installation;
- measurements of the required dimensions of the sliding system.
The design of the mechanism affects the dimensions of the door:
- overhead installation requires covering the doorway by approximately 7÷10 cm;
- The cassette mount needs a wall size of at least twice the width of the canvas.
You also need:
- analyze the need to install platbands, additional strips and a lock;
- pay attention to the width of the wall, which ensures full opening of the door and the furniture arrangement plan to avoid interference with its movement.
The flooring must be completely laid before installing the sliding mechanism. Its upper level can critically affect the door installation conditions.
Assembly steps
Manufacturers produce sets of equipment for sliding mechanisms that are prepared for installation, but require adjustment of certain dimensions at the installation site.
The work is carried out in three successive stages:
- Decoration of the doorway with additional elements and platbands;
- Assembling the mechanism for moving the door leaf and setting it up;
- Final decoration.
Work with the opening
Here you will need one by one:
- assemble the structure of the additional timber and install it in the doorway;
- fill the internal space between the extension and the opening with polyurethane foam;
- install platbands according to the size of the opening.
Installation and adjustment of the door leaf movement mechanism
Initially, it is necessary to secure the upper guide above the construction opening using factory elements or using a thrust beam. To do this, you should pre-drill holes in it for self-tapping screws.
Then rollers are inserted into the guide rail and their free movement is checked.
The clamps for the rollers are attached to the upper end of the canvas with self-tapping screws.
The prepared door leaf is hung on rollers.
To do this, protruding screw clamps of the rollers are inserted into the grooves of the fastening clamps, with the help of which the position of the sash is adjusted in the plane of movement of the door.
After tightening the fixing nuts, the rollers are securely fastened to the door leaf. It is removed by moving it towards the opening. This is necessary to mark on the floor the location for installing a plastic flag or support roller, which are also fixed with self-tapping screws.
Then the door with rollers is hung again on the guide rail, and inserted into the plastic flag with the lower groove. It eliminates the movement of the canvas in the perpendicular direction.
Check the smooth movement of the sash in both directions and its position in the vertical plane. Identified violations are eliminated by adjustments. It remains to limit the movement of the door seal with locking plugs, which are screwed into the upper guide.
In some cases, the travel limiter can be installed on the floor, but this prevents it from being hidden.
Final finishing
It usually includes:
- installation of decorative timber;
- handle installation.
All that remains is to check the operation of the door in all directions and evaluate its appearance.
I recommend watching the video from the owner of Home Master “Installing an interior sliding door”
Main types of systems
Before determining what opening is needed for a sliding door, we recommend choosing a type:
- In-wall. The canvas will walk inside the wall. Usually this type is thought out in advance, because for this it is necessary to create special cavities in the wall or partition. It is easier to do this during the construction stage.
- External. You can change and install them whenever you want. Installation does not take much time, dismantling, if necessary, is easy and quick. The door will move along guides; they are installed along the wall. To do this, you will need to free up space on one or both sides.
It is important to note that the installation of these products must be done after all finishing work, in order to prevent warping of the wooden parts due to high humidity during repairs.
Plaster and glue release moisture into the room when drying. If this continues for more than a day, then the risk seriously increases that water will accumulate in the array, causing the product to swell and stop closing.
Selection of doors for standard openings
When choosing sliding doors, you need to know exactly the dimensions of the opening: the choice of door leaf depends on its configuration and shape. The dimensions of the opening must be measured in advance. If you select the wrong door, you may encounter some problems, for example, it will not close the doorway, will not fit into the frame, will not fit in height or other parameters.
If necessary, the canvas can be adjusted to size or the wall can be built up, thus reducing the passage, but all these are unnecessary financial expenses, an additional waste of effort and time. It is much easier to immediately order a canvas that matches the size.
Standard door opening
Modern companies offer a large selection of canvases to suit every taste. If you want to install standard sliding doors, finding the dimensions will not be a problem. Typically, the height of the door is 2 meters, width - 60, 80, 70 cm; doors 90 cm wide are less common. For some manufacturers, the standard size is a height of 190 and a width of 55 cm: such doors are often used as a door or installed in a bathroom. The width of the frame of such a door varies from 1.5 to 4.5 cm.
In order for the purchased door to fit into the doorway, it is important to take all measurements correctly. If you doubt your abilities and have already found a suitable company, use the services of a surveyor. Often, when ordering doors, this service is provided free of charge.
The design of sliding interior doors can be the most unusual. Read on our website how to choose sliding doors for a room. How to install accordion sliding doors and what their advantages are, read in our material on the website.
To learn about the types of guides for sliding doors, see the link https://oknanagoda.com/steklo/peregorodki/vidy-napravlyayushhikh-dlya-razdvizhnykh-dve.html
Standard sizes of sliding and sliding doors
It is important to measure correctly, because if the dimensions do not match, you will have to either order a new model or adjust the purchased one, which will also be expensive.
If you plan to use a sliding system, then it should be slightly larger than the opening. If its width is 760 mm, then the doors are not made smaller than 780 mm. There are also requirements for the profile - it will be at least twice as wide as the canvas itself in order to move freely along the guides.
Folding structures simply stack like an accordion when opened. The dimensions and quantity will depend on the panels and their area - all of them usually do not exceed 100-120 mm horizontally. You can place from 5 to infinity sections.
It is necessary to check the thickness in three places. The largest of these values is then selected. Usually it is from 6 to 8 centimeters, most manufacturers are guided by this indicator, but there are also differences with narrower canvases and unusual decorative elements.
If the value turns out to be larger than a standard beam, then additional extensions will have to be installed. These are special strips that help design door slopes. Their color and structure are the same. This is necessary not only for beauty - with the help of planks, the structure is protected from scratches, abrasions and distortion.
Dimensions for double doors
Usually these are the average volumes that most manufacturers focus on. If you need much narrower or wider, you will have to order products individually.
Dimensions and thickness for sliding compartments
If sliding interior doors have standard sizes, then they must be hidden in a special cassette. Only a small area for the handle remains visible; it will protrude from the niche. If the entrance width is 700 mm, then the pencil case cannot be less than 600 mm.
About the passage for overhead products
This design solution makes it possible to install the canvas outside the wall. There are no unnecessary difficulties with installation, such models are not expensive, and they are also convenient to use. The main thing is to make sure that the material of the future door exceeds the passage to the next room and completely closes it if necessary.
A hanging system is often used. There is no bottom rail, so nothing spoils the appearance of the floor, gets caught in the recess, or interferes with movement.
How to choose the door size to match the opening width
When installing sliding doors, it is necessary to accurately calculate the dimensions of the panels. To correctly select the dimensions of the sashes, it is recommended to consider the dimensions of the opening in the wall, taking into account the installed frame and set of trims, as well as the expected technological gaps. Moreover, each of the possible types of sliding structures has certain specifics.
Coupe
The width of sliding doors of this type is determined based on the dimensions of the doorway, taking into account the required margin of door dimensions. In addition, the length of the hanging profiles is taken to be at least twice the width of the canvas. Thus, with an opening width of 780 mm for a single-leaf compartment door design, it is necessary to use a door with a width of at least 800 mm and rails with a length of 1600 mm.
Pencil case
In the event that this design is used, the width of the sliding interior door is chosen equal to the dimensions of the cassette, or several centimeters larger than the dimensions of the niche. Thanks to this, the sash will protrude slightly from the pencil case when open. Thus, with an opening width of 700 mm, the dimensions of the cassette will be from 600 mm to 700 mm.
Book/accordion
For this type of sliding interior doors, the width of the opening is equal to the total size of the door. This indicator is divided by the number of blades used, taking into account the sizes of the connecting elements. Thus, for standard openings, doors consisting of 5-7 panels with a width of 100-120 mm are most often used.
Opening for sliding built-in model
You need to pay attention to geometric features. It is important that all angles are 90 degrees, the height should be the same at every point. The canvas will not go along the wall, it will go deeper.
Everything goes into a niche, as cassette types are called. There are single-leaf and double-leaf samples; you should choose based on the appearance of the room, suitable design and other indicators.
The width and thickness of the sliding interior door opening can vary. The main thing is that the installed products should be 5-7 cm wider.
The correctness of its installation and, as a consequence, the efficiency and duration of operation depend on how accurately the width of the sliding doors corresponds to the dimensions of the opening.
| Many owners know how to calculate the parameters of the leaf for installation as a swing option. In this case, the opening should be approximately 100 mm wider than the sash, and 50-60 mm higher. However, this rule is not relevant when it comes to sliding opening systems. Moreover, there are several modifications of them on the modern market, and the installation of each design is accompanied by its own laws. |
Compartment blocks
It is not for nothing that a compartment-type system is called an overhead system - its sash is not built into the opening, but is placed on top, sliding parallel to the wall when sliding. In fact, such a product is independent: its connection with the “seat” is provided only by a movement mechanism mounted above the passage.
In the closed position, such a sash should completely cover the opening in the wall. Consequently, it is made higher and wider than required by the latter.
In order for the compartment sliding door to fit correctly and clearly into place, the width of the opening should be 20-30 mm greater than the same value of the door leaf. For example, when purchasing a product with an indicator of 800 mm, you must prepare a passage for it with a width of 780 mm.
To install a sash with a height of 2000 mm, a passage is intended, the average height of which is 1975 mm.
The length of the guide profile is exactly twice the width of the sliding door. So, to install a 600 mm blade, you will need a rail 1200 mm long.
The external system is attached to solid brick or concrete walls designed to withstand heavy loads. If the installation is carried out in a plasterboard base, you will need to first strengthen it with embedded beams with a section of 40x40 mm.
Width of built-in structures
The cassette modification is good for everyone: it protects from extraneous sounds, does not cause problems in operation, and saves space better than all other opening options. One look at alternative products from Italian factories AgoProfil, Movi or Ercole is enough to appreciate their stylish, modern look. The only negative is the complexity of installation. Only a true master can do this kind of work.
For hidden sliding interior doors, the width of the opening is calculated in its own way.
A sash with a width of 800 mm is installed in a passage with an indicator of 1730 mm. The more than doubled dimensions are associated with the installation of a pencil case - a special metal structure into which the canvas fits when opened.
For a product with a height of 2000 mm, an opening with a height of 2150 mm is prepared, which is due to the integration of a sliding mechanism.
The dimensions of the finished passage, covered with plasterboard, with canvas dimensions of 800x2000 mm, are 785x2000 mm.
Whatever sliding interior doors you prefer, the width and height of the opening must be pre-calculated to the nearest millimeter. Based on the measurement results, the product is selected from a ready-made assortment or made individually.
Selecting the scale of the product - table
| Passage | Canvas | Possible additional work with dimensions |
| 450-500 | 400 | Extension |
| 501-600 | Narrowing | |
| 601-650 | 550 | Extension |
| 651-680 | Extension | |
| 680-750 | 600 | Narrowing |
| 751-780 | Extension | |
| 781-850 | 700 | Narrowing |
| 851-880 | Extension | |
| 881-950 | 800 | Narrowing |
| 951-980 | Extension | |
| 981-1050 | 900 | Narrowing |
The design features also include the opening method. There are manual and automatic mechanisms. The first ones will have to be opened independently, the second ones will do it themselves, thanks to the work of a photocell or in the form of a reaction to movement. They have a built-in special sensor with infrared radiation, which is the first to react to approach.
They need to be properly adjusted so that they do not react to pets or, on the contrary, open up to them and small children.
You can also automate a previously installed manual door. It is enough to purchase a package of additional tools and a set of installation equipment. The cost of such a product is relatively much higher, so they are mainly installed in stores and hypermarkets.
Canvas dimensions
In our country, the generally accepted values are the vertical of 2 meters and the horizontal of 60 to 150 centimeters, depending on the wishes of the customer. Most often, manufacturing companies create copies in this size range:
| Sanitary and storage rooms | Kitchen | Rooms | |
| Height in mm | 2000 | 2000 | 2000 |
| Horizontal in mm | 600-700 | 800 | 900 |
It’s easier to sell the goods this way, because most houses are built specifically for these aisle sizes. You can also order non-standard, large frames, if the room allows the installation of such an unusual interior detail.
It is worth considering that familiar samples will cost significantly less than unusual designs ordered separately. They will be completed faster, and design options will multiply due to the constant practice of their production.
Nowadays it is popular to make wood products with mirrors. Thanks to the unusual material, there is noticeably more air and space, and the natural light in the room increases.
If the canvas is unusually large, then it is necessary to foresee and calculate in advance whether it will fit exactly against the wall or inside it.
Design options
Among the advantages of this method of designing the division into rooms, we recommend noting:
- high insulation of heat and humidity;
- universal;
- many design options;
- The doors move smoothly, so they don’t slam shut on their own and won’t cause injury.
The main materials used are metal, wood, glass and plastic. The classic mechanism works in a straight line along the wall and is fixed near it. With their help you can create a fashionable interior.
You can make a bright accent on the canvas. If everything is decorated in subdued colors, then, if desired, the entrance area can be painted in rich shades.
This design was invented in Japan, where they strive to use every centimeter efficiently. They solve several problems at once:
- save space;
- with their help it is easy to zone a room into functional parts;
- lightweight - can be installed even on drywall and other non-load-bearing walls.
They are installed within one large room as a partition. This is how two different zones are simply created - a living room and an office, a kitchen and a hall. This is especially true in studios and lofts, where the entire space is single and division according to purpose is only possible with the help of screens and furniture.
It is convenient to use such a door - if necessary, it opens and acts as a wall. When it is no longer needed, it folds up or hides in a special niche. In this case, it unites the rooms and turns them into one large and spacious one. Does an excellent job as a temporary barrier for work or sleep.
When open, it promotes air circulation and easy movement with large items - indispensable during repairs or moving.
Unusual design can significantly improve aesthetics and design, attracting attention with an unusual design.
How to correctly measure a doorway for installing sliding doors
Installation of this device is carried out after completion of the main repairs in the room. It is important that everything is dry and no wet work is planned that will create a bathhouse in the room for several days.
You need to remove the old trim and body, if any. But you can measure without removing them. To ensure the installation goes smoothly, you should remember a few simple rules:
- the vertical is the same anywhere on the horizontal;
- all entry lines are strictly parallel to one another;
- the opening under the future door is smooth, there is no stone or concrete sticking out, nothing is in the way;
- walls on all sides of the entrance must remain in the same plane;
- there are no narrowings - otherwise you will have to level;
- if the main material is plasterboard, then you need to install a timber embed - the lath will take 40*40 mm or 40*60 mm;
- the beam is attached above the entrance to the room, usually made of solid wood;
- The baseboard is removed temporarily and returned to its place after the repair is completed.
If you have any doubts about the measurements, call a specialist who will measure everything himself. This way you can save time and nerves, and not worry about an error happening. Incorrect dimensions will result in the need to seriously modify the structure, and in some cases you will have to order a new one. If the apartment owner calculated everything on his own, then no one will reimburse him for the extra expenses for replacement.
How do sliding doors work?
The main problem when designing a non-standard arrangement of doorways is the presence of the doors themselves. Before the advent of sliding doors, apartment owners had to leave the door open or be content with a curtain to create personal space. A mechanism with rails and guide rollers solved this problem once and for all.
Basic advantages of sliding systems
Due to the unique design, sliding interior doors have a number of significant advantages:
- They will never open forcefully even in a strong draft. That is why they are very convenient to use for ventilation of rooms. — You don’t need to make any effort to open it, because the mechanism works very smoothly. They can be opened literally with one finger. — Sliding doors are great for high-tech design. They themselves look like a high-tech futuristic device. — The canvas does not have protruding handles, so clothing or a portable object cannot get caught on them. — The weight of such doors is small, so they can be installed on various types of walls. The main supporting load is transferred to the floor. Therefore, you can even install them on drywall. — The main advantage is that they do not occupy useful space in the room when the opening is opened. The canvas moves along the wall along guides. This greatly simplifies the arrangement of furniture, the use of carpets, decorative flooring, etc.
How the door mechanism works
The main parts of this system are as follows:
1. Top guide.
Fastening to the wall is carried out on a special angle that engages with the rail by attaching hooks to the protrusions. The rollers run along special guides formed using the curved edges of a U-shaped profile.
2. Bottom guide
It is a simple U-shaped profile with rails for the passage of rollers inside. Thanks to this device, it is possible to avoid engagement of fasteners with moving parts.
3. Roller block
It has a hole for an adjusting screw, allowing you to accurately align the door. Rotation is carried out on ball bearings, which guarantees durability. At the edge of the element, a tongue is visible that enters the ball retainer when the valve is opened to its maximum.
4. Compartment handles
They are recessed into the canvas, because there is no need for ordinary handles.
The upper part of the system is completely hidden by means of a decorative trim, painted to match the door leaf. All working parts are made of high-strength aluminum alloy.
It is also possible to install doors with two sliding leaves. This solution looks unusual and is well suited for designing large openings for entering large halls. It is also well suited for cafes, restaurants and other establishments.
To ensure that mechanical parts last a long time
It is enough to adhere to the following rules:
— If the door is stuck, then there is a high probability of a foreign object getting into the moving parts. Don't try to pull with force, just see what's wrong. — Do not open or close forcibly. These are not doors to slam. As a result of this use, the parallelism of the guides may be impaired. Then you will have to call a technician to fix it. - There is no need to lubricate anything. Rubbing parts operate without lubrication.
Save
Save
Return to list

