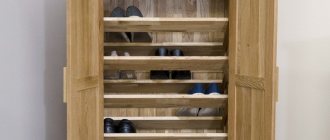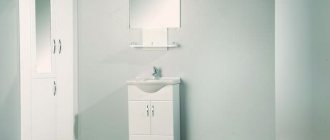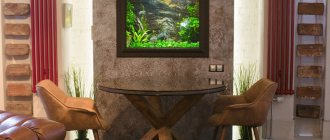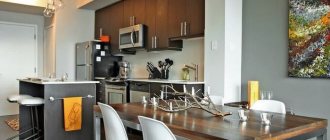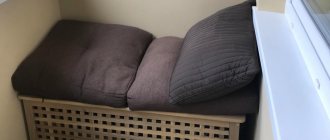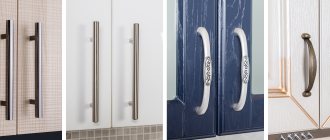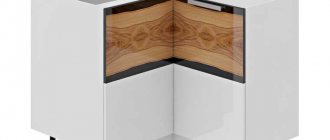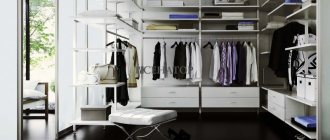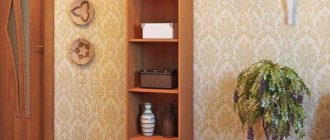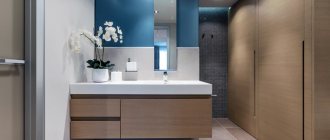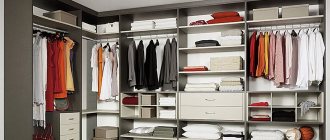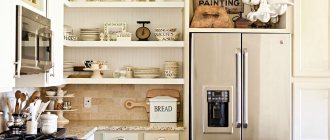Primary requirements
The purpose of the kitchen set is to store and place culinary utensils in free access for household members. Usually it consists of several cabinets of diverse designs in the same design style. The modules together represent an integral composition, but each of them plays its own role.
The following requirements apply to kitchen cabinets:
- environmental friendliness of manufacturing materials;
- possibility of installation and placement of household appliances;
- the presence of shelves and accessories for storing food and utensils;
- compliance with the overall design of the room.
There are many options for configurations, dimensions, and designs of kitchen cabinets. It is necessary to plan the set based on the preferences of the apartment residents. Fans of gatherings with friends will need a minibar and open sideboards for services.
True cooks cannot do without spacious cabinets for storing pots and baking dishes. Perfectionists will certainly appreciate furniture in the minimalist style.
Types of Kitchen Cabinets
There are classifications:
- according to manufacturing materials (wood, plastic, MDF, chipboard);
- style (modern, retro, Provence);
- installation methods (wall, floor) and others.
The following types of cabinets are usually used for the kitchen:
- corner;
- narrow pencil cases;
- wall;
- with open shelves;
- buffets;
- sideboards;
- columns.
Cabinets for the kitchen: the optimal placement option
Wall cabinets for the kitchen, located on the floor and wall, have the ability to perform an important function.
They store kitchen utensils and food products that are not subject to rapid spoilage.
To add some unusualness, such furniture is equipped with special internal lighting through the use of decorative lamps.
The traditional layout of these pieces of furniture is considered to be a modular layout - the upper part is both a tabletop and a support for securing the sink.
Arrangement using the two-tier method. Ergonomics directly depends on the number of sections available.
It should be noted that the entrance space should not be cluttered or block the path. All existing cabinets can be a separate element of the interior.
There are two layouts of cabinets and cabinets:
Linear - the arrangement is carried out one after another, and the arrangement should be as dense as possible.
Corner – in this case, the sink is placed directly in the corner part.
There is a so-called U-shaped layout, shown in the photo of a kitchen cabinet, but this kind of arrangement can be found relatively rarely, since the most popular is the use of corner cabinets for the kitchen.
This is due to the fact that such placement requires a fairly large space.
Types of designs
Kitchen furniture differs from the furnishings of other rooms in that it is installed in 2 rows relative to a vertical surface. This allows you to avoid the feeling of clutter in the room and free up space for a work surface and table top.
Cabinets are located in the kitchen:
- Mounted. They are placed on the wall and hung on special durable fasteners. They echo the design of the lower cabinets, but may have contrasting colors or textures. Suitable for placing dishes, cereals, and light objects. The doors are usually hinged or may be absent altogether - there are only shelves or “balconies”.
- Floor-standing. They stand on height-adjustable legs. They store heavy utensils, cans of preserves, large kitchen appliances, and cutlery. Such cabinets are equipped with shelves and hinged doors or drawers of different capacities. You can often find models with a built-in hob, sink, or countertop. They can be tall, without hanging structures. In the middle part of such a floor-standing kitchen cabinet, free-standing, you can install appliances - an oven, microwave, dishwasher or storage shelves.
Accessories and components
Kitchen cabinets should be spacious and easy to use. The following structures should be installed in them:
- dish dryers;
- trays for devices;
- drawer space delimiters;
- holders for pans and lids;
- retractable containers;
- rotating “carousels”;
- hinges and guides with closers.
There are ways to open facades:
- swing - classic option;
- sliding – coupe type;
- lifting - gas lift mechanism and its analogues.
Expert opinion
Olga Kovalenko
Since 2010 I have been engaged in interior design and architectural design.
Also, cabinet handles can be replaced with special mechanisms that open the doors after pressing.
Dimensions
Standard dimensions for upper cabinets with one door are 40x60 cm, with two doors - 80x60. However, the width can be from 30 to 90 cm, the height - from 25 to 80 cm. These elements make up a set of furniture tailored to the individual dimensions of the room.
It is recommended to study the dimensions of the modules offered by a particular manufacturer, and only then plan the headset. Designs of almost any size are made to order. A tall floor cabinet for the kitchen can reach 250 cm.
Variations of kitchen furniture
Sets for storing kitchen utensils are divided into 2 groups: by placement and by appearance. Let's study the types in more detail and look at photos of kitchen cabinets.
Depending on the mounting location, there are 4 options:
Floor units are the main element of a kitchen set. Their purpose is to preserve pots and pans, kitchen electronics, dishwashing detergents and appliances, cereals and other food products. The best solution would be to install a door closer for kitchen cabinets. It closes the door smoothly, silently and firmly. With this mechanism, the furniture will last much longer.
Wall mounted units are an essential part of the kitchen. The distance from the floor cabinets above which they are hung is 50-60 cm. Suitable for storing various mixtures, seasonings, a “holiday” set of dishes and other rarely used things.
You can carefully install a hood in them and hide gas and water pipes. You need to be careful when mounting a cabinet of this design. If it is poorly secured, it will fly off the hinges.
The question arises: “At what height should this model be hung?” Ideally, the height of a standard cabinet should be such that everything you need can be reached without using a stool. But if the main task is to optimize the room’s height, then the cabinet should be installed under the ceiling itself.
The cabinet-pencil case is a combined floor and wall cabinet. It is not attached to the wall, but placed on the floor, tightly pushed against the adjacent wall. The properties are unchanged - hide tableware, household appliances, and edible supplies from strangers.
Corner - installation occurs only if the kitchen furniture is placed near two walls. A corner cabinet in the kitchen will allow you to take advantage of the new storage space.
The following cabinets are distinguished by their appearance:
- With drawers, shelves;
- With a compartment for appliances (oven);
- Under the sink, sink;
- Under the hood, to hide electrical wiring, gas and water pipes;
- With withdrawable system;
- Kitchen cabinet for dishes and tea sets, sideboards.
Manufacturing materials
Kitchen cabinet frames are usually made from laminated chipboard. The consumer faces a difficult choice when it comes to facades.
Front panels can be made of materials such as:
- solid wood (veneer);
- metal (manufacturers began to often use it for finishing and decorating furniture);
- plastic;
- MDF;
- chipboard;
- glass (mirror).
A popular material for making cabinet doors is MDF, covered with decorative film or veneer. It is affordable, practical and conveys the appearance of wood. Plastic is considered a little more wear-resistant, but its colors are much more diverse.
The surface is glossy or matte. Wood is more expensive, but is not always practical enough - it can become deformed under the influence of high humidity.
To give an “airiness”, designers often use glass, stained glass and mirrors in kitchen design. They are inserted into frames made of other materials. Combinations for upper and lower cabinets can be very different.
Where to place
Depending on the layout of the kitchen, area and shape of the room, choose the type of cabinet arrangement:
- Linear. A classic option for small spaces. The modules are placed along one long wall.
- Double row. Used in elongated kitchens. Furniture is placed parallel to opposite walls. The width of the passage must be at least 1 m.
- Angular. The L-shaped layout is compact and convenient, optimal for implementing a working triangle (refrigerator-stove-sink). Here two adjacent walls are used.
- U-shaped. A roomy and convenient option for the housewife, but suitable for large rooms. Otherwise, such a layout will take up too much space.
- Ostrovny. Suitable for a large kitchen. The width of the setback around the island must be at least 1 m.
- Peninsular. It differs from the previous version in that the end of the floor cabinet rests against the wall, which allows you to arrange the furniture more compactly.
Standard layout of kitchen furniture
- the upper part of the kitchen cabinets acts as a cutting tabletop and a support for the sink - this is the so-called “modular layout”;
- two-level arrangement of cabinets - in this case, dishes (except cast iron) are placed on the upper tier, and rarely used items can be stored on the cabinets themselves;
Read: Tiles for the kitchen - 170 photos in the interior. Overview of types, installation methods, design of floors and aprons with tiles.
You can often find sets where the vertical side edge of the outer cabinet is beveled - this is done in order to leave the entrance to the room free. The doors of such furniture, as a rule, are either sliding or hinged.
In order to ensure the comfort and functionality of the kitchen, you can use one of the classic layouts of the kitchen set:
- linear. Wardrobes and bedside tables are installed close to each other in one line;
- corner To place the set, two walls of the room are used at once - the sink is located in the corner;
- P - shaped. Suitable only for kitchens with large areas.
Nuances of choice
The main factors when planning a kitchen project are functionality and proper distribution of space. Next in importance are kitchen cabinet designs and modifications.
When choosing furniture, you need to consider the following nuances:
- room area;
- laying communications;
- the presence of protruding pipes, meters and other items that need to be hidden;
- ease of use;
- ease of cleaning.
The height of the cabinets in the kitchen matters. The lower ones should be raised so that the owners do not have to hunch over when cooking. The upper structures should be hung at such a level that you can easily reach frequently used items without standing on the stand.
What to look for when choosing
In addition to the spectacular appearance, when choosing any kitchen furniture you need to pay attention to such characteristics as functionality and ergonomics. What should an ideal kitchen cabinet look like? Here are a number of basic parameters:
- strength. Not only the strength of the materials from which the furniture is made, but also the quality of workmanship; you should also pay attention to the reliability of the fastenings;
- compactness. The dimensions of kitchen cabinets become critical when it comes to limited space;
- capacity. At the same time, the closet must not only accommodate a large number of items - the set must be designed in such a way that you can easily take out what you need from the closet and put it back;
- unity of style. Only in this case will the set look harmonious.
The capacity of the cabinet can be doubled by simply placing a shelf inside it. To place kitchen utensils such as pots or juicers, a height of only 40 - 45 centimeters will be sufficient.
Wall-mounted cabinets should be placed in such a way as to provide unobstructed access to their contents, while maintaining sufficient work space on the countertop.
Photos of kitchen cabinets
Kitchen furniture must match its design. Dark glossy facades are appropriate in loft and modern styles, shiny metal and bright shades are in high-tech, pastel and calm colors are in Provence and country, natural wood is in classics.
Today, consumers have the opportunity to implement non-standard solutions, abandon old templates and turn a personal design project into reality. Therefore, purchasing beautiful and stylish kitchen cabinets is not a problem now.
