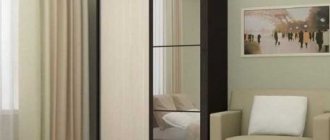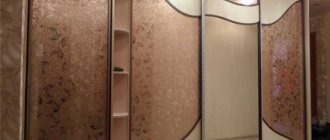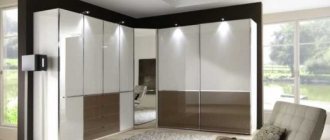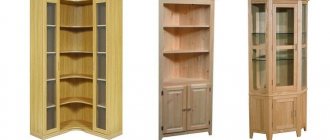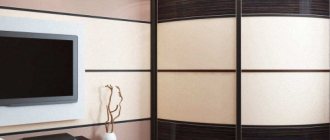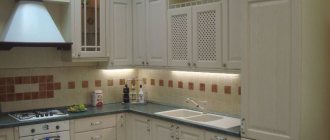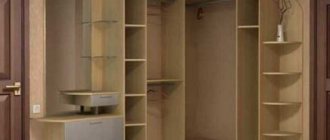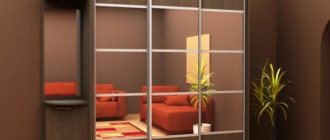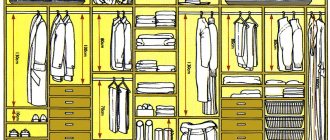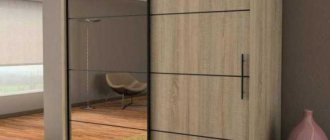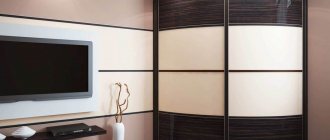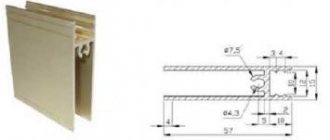Advantages
The small corner cabinet is incredibly popular among the population. Its design makes it possible to efficiently use every corner in the room. Therefore, it will be an ideal choice for a bedroom of modest size.
The advantages of corner models include:
- Capacity. These products only seem small. In fact, they have a significant capacity. The standard content of a corner bedroom closet includes many shelves and drawers of different depths and sizes.
- Functionality. Such furniture is needed not only to store clothes and bedding. It serves as a decoration for the room. A mirror can be built into the cabinet doors, allowing you to do away with a bulky dressing table.
- Practicality. By installing the product in a corner, you can save free square meters. And choosing a design with mirrored doors will allow you to visually expand a small space.
- Aesthetics. Everyone is accustomed to rectangular cabinets, but corner cabinets attract attention with their unusualness.
Looking through the catalog of the best cabinets, you can see furniture with different types of door opening mechanisms. The choice of a specific option depends on the taste and desire of the owner.
Layout and internal content
When planning designer wardrobes, the size of the room is first taken into account. For example, a triangular one is suitable for small city apartments, while a five-walled one will require more space. Regardless of the configuration, it is necessary to consider lighting and ventilation. If the dressing room is small, a central ceiling lamp will be sufficient; a larger structure can be additionally illuminated using LED strips mounted in the corners or under the shelves. Ventilation or exhaust hood will provide ventilation to clothes and eliminate odors.
The interior content of the dressing room depends on the things that are planned to be placed in it. As a rule, shelves, rods, drawers and regular drawers are installed in such a room. Each element is intended for a separate group of things:
- Shelves of various widths. It is impossible to imagine a wardrobe without shelves. They are convenient for storing stacked items, as well as placing boxes and drawers with small items.
- Bars for storing things on hangers. When placing this element, it is necessary to take into account the length of the clothing. Rods for shirts can be hung in two levels; long coats and dresses will require a larger height commensurate with them.
- Shoe systems. These can be drawers, clips or retractable shoe racks. The most economical placement is to place boxes of boots on straight shelves installed without tilting.
- Drawers and baskets. Small compartments are used for storing underwear; deeper compartments will fit sheets and towels perfectly.
- Organizers for small items. Trays for small items come in fabric and plastic, retractable and rotating, hanging and mounted on a shelf.
- Systems for certain wardrobe items, accessories. If the owner prefers classic suits, it makes sense to provide a trouser holder, as well as a holder for ties and belts.
Design features of the dressing room, optimal equipment
Shelves Rods Shoe systems
Drawers and baskets
Organizers for small items
Accessory systems
When designing the layout and filling of the dressing room, they are guided by the principle of zoning. The premises are conventionally divided into sections depending on the seasonality of things and their purpose. In a family of several people, it is advisable for each household member to allocate their own part of the dressing room. Based on the size of the room, it can be an entire wall or a separate shelf or rack.
For seasonal outerwear, allocate a place in the far corner of the dressing room. There you can also identify other items that are not used often: for example, a box with Christmas tree decorations. An ironing board, which can be retractable or folding, will also fit here. In this case, allocate space for an outlet.
It is advisable to equip the changing area with a chair or ottoman. In addition, a mirror should be mounted, preferably floor-length. It can be installed separately, if space allows, or mounted on the door. A mirrored sliding door would be a practical and convenient option.
Kinds
When choosing a corner wardrobe, you should consider its compatibility with the rest of the bedroom furnishings. It is not recommended to purchase the first product you come across.
It is important that the wardrobe is in harmony with the design solution of the room, has large capacity and can boast of functionality. When decorating a room, you must be guided by all the criteria - its size, style direction, lighting, architectural features.
The photo of the corner wardrobe in the bedroom shows that it can be of several types.
Construction design
Dressing rooms can be closed or open. The second option is cheaper to implement, but with this method of storing things will gather dust, and when all the shelves are in sight, a mess is automatically created, so most often they prefer the closed option.
Tips for arranging a dressing room, basic rules
The corner dressing room can be separated from the main room:
- a built wall with a swing or sliding door;
- folding screen;
- textile curtain;
- partial partition.
The choice, as a rule, is determined by the size of the room and the financial capabilities of the owners. The main requirement for the appearance of a corner dressing room in the bedroom is that it does not stand out from the general style of the room and is in harmony with the furniture and decoration of the room. For example, a swing door made of wood will look great in a classic bedroom.
As for the color scheme, different options are used here. The dressing room can be disguised by finishing the exterior in the same tones as the surrounding details. In some cases, a game of contrast will look great: this way the storage system will become a bright accent and decoration of the interior. A universal solution would be a floor-length mirror or a mirrored door installed in the dressing room: this will not only visually expand the bedroom space, but will also functionally fit into the dressing area inside.
Closed
Open
Folding doors
Swing
Sliding
Curtains
With partition
Built-in wardrobes
For a small room, such a design will be a godsend. Compactness is ensured by the absence of rear and front walls. Such furniture is mounted in a specially equipped niche. As a result, it completely merges with the wall.
Advantages of built-in products:
- Possibility of making it yourself. To make a cabinet, you will need to spend some time studying photographs of the design of these products. You will also need to prepare a place for mounting the frame and doors. However, experts still advise ordering installation from a specialist.
- Availability of a sliding system. To open, you just need to push the door a little - and the contents will appear before your eyes.
- Significant capacity. Built-in furniture can boast a mass of different-sized drawers and sections.
- Original appearance. Glossy surfaces can add originality. In addition, they contribute to the visual expansion of the room.
- Design variety. The variety of designs allows you to fit a corner built-in wardrobe into a bedroom in any style.
Designs with a built-in system have only one drawback - they are demanding on air humidity. For this reason, the room with them must be equipped with good ventilation.
Types of corner wardrobes for the bedroom: photos of original options
The functional features of the cabinet will depend on the shape, internal filling and method of embedding the structure. Therefore, before choosing a product, you should familiarize yourself with the range of corner cabinets and the features of each type.
The corner cabinet can be built-in or cabinet. The first option is a product where there are no top and bottom panels and no back part of the structure. They are replaced by the floor, ceiling and walls. Such an ergonomic wardrobe allows you to make maximum use of the free space, where the dead zone includes the area for installing sliding doors, which is clearly shown in the photo of built-in corner wardrobes in the bedroom. The structure can be mounted in any corner, thereby hiding its defects.
The design can be installed in any convenient corner and equipped with additional shelves
Thanks to the variety of shapes, a corner built-in wardrobe in a bedroom can fit into any niche, which will allow the structure to merge with the surface of the wall. The main disadvantage of a built-in cabinet is the inability to move it, since the dimensions of all constituent structural elements are made for a specially designated space.
Important! Increased humidity in the room will negatively affect the condition of things in the built-in closet. This is due to the lack of enclosing structural elements, as a result of which the clothes will pick up moisture from the walls, acquiring an unpleasant odor.
A cabinet wardrobe for a bedroom, the price of which will be higher than the previous option, is a mobile frame structure that can be moved, disassembled and assembled in another room. However, such a product does not fit into every corner of the room. To install it, you will need smooth walls and floors so as not to cause deformation of the structure and not spoil its appearance.
Thanks to the variety of options, you can purchase a corner cabinet to suit any interior.
Compared to the previous version, the cabinet cabinet has less capacity, which is due to a decrease in internal volume due to the thickness of the rear walls and the space that remains behind the cabinet. The product also has a high cost, since it requires large expenses for materials and accessories necessary for assembly.
Cabinet cabinets
A small cabinet corner wardrobe in the bedroom makes it possible to keep it uncluttered while maintaining functionality. It is only important to choose the model correctly. Cabinet furniture has almost the same advantages as built-in furniture. Here are the differences:
- it is a little more bulky, so it is usually used in spacious rooms;
- doors can be hinged or sliding.
Options for placing a corner wardrobe in the bedroom
When choosing a convenient option for arranging furniture, you need to focus on how doors, windows and walls are placed in the room. Depending on this, there are several options for installing a corner structure.
If the window is located on a long wall, opposite which the door is located, the cabinet is installed near the short wall. It will be attached to it with one side of the structure, and the second will fill the space between the corner on the long side and the window. The cabinet can be placed along a long wall, where one of its sides will be located, and the second will be located on a short wall close to the door.
If in the bedroom the doorway is located on a long wall, then it is recommended to start placing the structure from it, ending with the transition to a short interior wall.
Often in small rooms they use a design option for a corner wardrobe with a built-in bed
The size of the room also influences the location of the cabinet. If the room is small, the small-sized structure just needs to be hidden visually. To do this, it is placed in a corner between two walls, between a window and a wall, or between a wall and a door, selecting the façade so that it blends in with the decoration of the room. Various arrangement options can be clearly seen in the photo of built-in wardrobes in the bedroom.
Helpful advice! If a completely mirrored façade is chosen for a corner wardrobe, the structure should not be placed opposite the bed, as this will create an unpleasant sensation for a person.
Swing option
If the area of the room for sleeping allows, it is recommended to choose this type of furniture. The swing system means that the doors open into the room, as a result of which it is worth taking care that there is sufficient free space in front of the installed product.
The advantage of the wardrobe lies in the simplicity and reliability of the mechanism. Another plus is that it can fit into any style. The disadvantage is the design requirement to allocate free space for opening the doors.
Coupe
The doors here are arranged in the same way as in compartment cars - they are retracted to the side. If the dimensions of the room are small, then a corner wardrobe for the bedroom will be the ideal solution.
The most convenient way to install it is close to the rest of the headset. The main advantage is that there is no need for free space in front of the product to open the doors.
Minuses:
- the contents are poorly protected from dust;
- the mechanism can break quite quickly if it is of low quality.
Furniture with sliding doors looks incredibly elegant. It will be a successful addition to the modern interior of the room. If you buy a white corner wardrobe for your bedroom with a compartment design, it will begin to appear visually larger.
Corner wardrobe in the bedroom: design features
Corner design is the most suitable option for small spaces. A cabinet of this modification will fit into any interior of the room and will not take up much space. You can achieve the maximum space-saving effect by using a corner wardrobe in the bedroom with a sliding door system.
A wardrobe with a corner design helps to rationally use the space of a small bedroom
In appearance, the design is compact in size, but inside the product is quite spacious. A corner wardrobe for a bedroom - the photos clearly confirm this - is usually equipped with many drawers and shelves of various sizes that can be used to store bedding, large items and small accessories. Not only items of clothing and shoes can be located here, but also some household appliances. The various options are clearly shown in the photo of bedroom wardrobes with a TV, vacuum cleaner and ironing board.
This design is not only a multifunctional element of furniture, but also a stylish decoration of the room thanks to its diverse design. Photos of corner wardrobes for the bedroom show models with an original facade. A mirror can be located on the cabinet doors, which eliminates the need to install an additional mobile accessory. In addition, the mirror surface visually increases the area of the room.
Externally, the corner cabinet looks like a compact design, but inside it is quite spacious.
By installing a corner cabinet, it is possible to correct the irregular shape or layout of the room, and hide unevenness and defects in the walls. Due to the fact that the design has various forms of execution, the cabinet can be created according to your own sketch, planning the internal content in such a way that there is a possibility of easy and quick access to any area of the cabinet.
Radius models
If you value creativity and originality, give preference to radius furniture. Such products assume a round configuration. The doors here open along a radius. If during their implementation you use aesthetically attractive fittings, then the set can become an independent decorative detail.
Modern radius cabinets are made in different forms:
- Concave. This method of opening the doors provides maximum convenience when arranging deep niches.
- Convex. The small width of this design allows you to comfortably decorate a small room.
- Curved. This combination of the previous two forms is distinguished by its high cost. It is advisable to purchase it for spacious bedrooms.
Typically, a radius model is purchased to equip a room that is complex in terms of design. It will look most impressive in interiors of such styles as Art Deco and Empire.
Having decided to decorate your home using cabinets with a radius-shaped facade, you need to pay attention to a number of disadvantages of these products. The disadvantages include:
- complexity of manufacturing;
- high price.
Which corner wardrobe for the bedroom is better to choose?
Choosing a wardrobe is a very serious matter, in some ways even creative. Everything will depend on subjectivity, taste, design of the apartment or room. If ultra-fashionable wardrobes do not always meet all your wishes, and the budget is also limited, then it is best to purchase a large hinged corner wardrobe for the bedroom with a classic configuration. As you know, classics will always be in fashion. It is advisable to buy a light-colored wardrobe with mirrors, because this visually expands the “horizons”.
Dark gray hinged corner wardrobe in the bedroom
Corner cabinets are generally not designed to be moved, so you should determine exactly where the cabinet will sit before purchasing. Only after specifying the location will it be possible to decide on the size and design; it will be light or dark, or maybe colored; will have hinged doors or a compartment.
With a corner wardrobe for the bedroom, we can significantly save space in the interior due to the special design of the doors. A wardrobe with hinged doors is more suitable for large bedrooms.
Wooden corner wardrobe in a classic bedroom interior
Regardless of the configuration, corner cabinets are triangular, trapezoidal, diagonal and radius (the doors of such models are curved).
- Wardrobes in the shape of a triangle are a mini-wardrobe and have a large capacity. They are not convenient because they do not occupy the entire space of the wall, but only part of it. Thus, the usable area of this type of furniture is not large enough, especially if the doors of such a cabinet are hinged;
- Trapezoidal wardrobes differ from triangular ones in that they do not have sharp corners. The rules are divided into three parts: the middle and two side ones. This modification allows you to save space in the room;
- Diagonal or L-shaped models of corner cabinets are considered the most advantageous option, regardless of the size of the bedroom. A large wardrobe with mirrored hinged doors will undoubtedly fit into any interior. Light doors give such a cabinet lightness and weightlessness.
- The most unusual shape of a corner cabinet is radius. The doors of such a cabinet are hinged and have a wave-like shape; they can be either concave or curved. An excellent solution for those who prefer exclusive design and follow fashion.
Corner wardrobe and bed in the same style
White spacious corner wardrobe in the bedroom
Corner cabinet configuration
When choosing a wardrobe for the bedroom, you need to take into account its configuration. Today, a large number of different shapes have been developed for corner models, some of which are suitable exclusively for small rooms, others require space.
Modular furniture gives the room unusualness, beauty and style. It is produced in an original configuration, which allows you to give the environment a modern look. Modular sets consist of different furniture products - compact cabinets of strict or arbitrary geometric shape.
The most popular and common configurations of corner cabinets are:
- Rectangular. This piece of furniture will fit perfectly into a bedroom furnished in a classic style.
- Round and radial. These variations are distinguished by their visual appeal and uniqueness. They are optimal for small bedrooms.
They also produce wardrobes of non-standard configurations - in the shape of a triangle, trapezoid, rhombus. Such furniture will organically fit into the following styles - high-tech, avant-garde.
Corner cabinet shape
Corner models can be concave or convex. There are models with curved doors. The front side of the corner cabinet is built mainly along a curved line. Doors usually swing open or slide apart.
- Triangular
- Trapezoidal
- Radial
A corner wardrobe is a fairly fashionable model that saves space and is quite functional. But you need to pay attention to the disadvantages of this model. If bedroom space allows, you can place doors with a swing opening mechanism and a compartment together. For the manufacture of walls, chipboard is used, which can be easily painted and varied in design. Doors are made of mirror or chipboard, but sometimes impact-resistant glass is used. Thanks to the latest technologies, glass can be decorated in different styles. Glass doors also lend themselves well to matting and tinting. In some variations there is built-in lighting that acts as a night light.
Read: Bedroom design ideas 2021 with 85 photos
It is better to make furniture to order by first selecting the size of the corner wardrobe for the bedroom, so that it fits perfectly into the interior and is rationally filled. We must remember and not forget that we often store in closets not only everyday clothes, but also bed linen, seasonal clothes and other little things that may be needed in the bedroom. For convenient storage, it is better to consider a significant number of drawer shelves.
Dimensions
Today, customers are offered a wide range of corner cabinets, varying in configuration and size. It is necessary that the product fits completely into the bedroom without blocking the entire space. To achieve this, it is necessary to take the choice of dimensions and drawings seriously.
The standard regulates the following parameters:
- height – 2 – 2.5 m;
- depth – 0.3 – 0.7 m;
- width – 0.7 – 2.4 m.
Dimensions of corner wardrobes in the bedroom
There is no single classification for corner cabinets regarding the size of the structure. This is due to the fact that different manufacturers use an individual approach to create a specific model. For a small bedroom, you need to order a wardrobe of minimal dimensions, but for large rooms you can create an entire dressing room. A specific model is offered, but its dimensions and internal contents depend on the customer’s preferences. The standard dimensions of a corner cabinet are the following: height – 2-2.5 m, depth – 0.3-0.7 m, width – 0.7-2.4 m.
Examples of corner cabinet diagrams with dimensions
Despite this, when manufacturing products, manufacturers are guided by some recommendations that relate to the size and proportions of the product:
- the base should have a height of 7-10 cm;
- the attached console has a radius of about 30 cm;
- the width of hidden shelves should not be more than 1 m, but not less than 40 cm;
- between the shelves it is necessary to create a free space of at least 30 cm in height;
- the rod should be no more than 1.2 m long to prevent deformation of the product.
Related article:
Sliding wardrobe for the bedroom: photos of various design variations Photos of popular models. Varieties of designs. Advantages and disadvantages of sliding wardrobes. Internal filling. Design options. White wardrobe for the bedroom.
The modular design includes several cabinets of various sizes. The height of the elements can vary between 1.5-2.5 m, width - 0.5-2.5 m.
Modular designs usually consist of several cabinets
Color spectrum
You need to choose furniture, including a corner wardrobe with a mirror for the bedroom, taking into account color compatibility with the finish. If the size of the room is limited, it is advisable to choose a light color. In a spacious room you can experiment with shades.
A wardrobe with a bright façade that contrasts with the wall design will look impressive. White cabinets and furniture in natural wood tones remain relevant.
Popular models
A corner closet can be divided into built-in and cabinet type according to the type of dressing room. The first is directly part of the room. Unlike corner structures, cabinet structures are made up of separate blocks, which can be dismantled and installed in a new apartment during renovation or moving.
Features of choosing filling for cabinets and dressing rooms, recommendations
The model is selected depending on the size and design of the room. The most common types of structures are:
- An L-shaped dressing room is placed along the walls of the bedroom, actually representing two wardrobes connected to each other.
- Triangular - is a geometric figure with three sides when viewed from above.
- A five-wall structure is a larger volume structure, the construction of which will require the construction of two additional walls if there is no niche, according to the apartment design.
- For a trapezoidal dressing room, one additional sidewall is built, and an entrance is installed in the fourth wall;
- Radius structures are distinguished by smooth rounded bending lines of the additional enclosing wall.
If the bedroom is small, and the apartment configuration is generally spacious, you can allocate a separate room for a dressing room, be it a whole small room, a storage room or a niche in the wall. When building a private house, it is worthwhile to provide a room with such functionality in advance, then you can choose the most convenient shape and suitable size.
Built-in cabinet
L-shaped dressing room Triangular Five-walled
Trapezoidal
Radial
Solid wood
Solid wood is used to create expensive luxury furniture. The most popular species are cherry, walnut, oak, beech, cedar, and larch. These varieties are distinguished by high strength qualities and durability.
Advantages of products made from natural wood:
- environmental Safety;
- reliability;
- aesthetics;
- long operating time.
Filling
A corner closet must accommodate a large number of things. Therefore, it is usually equipped with many different-sized internal drawers. A standard wardrobe should have:
- open spacious drawers for bed linen, pillows, blankets, rugs;
- medium-sized drawers for storing clothes;
- section for holding things on hangers;
- compartment for shoes and accessories.
A corner wardrobe is an invaluable part of a bedroom arrangement, especially if the area of the room leaves much to be desired. Due to its beautiful design, it can be used as a decorative accent in interior design. The main thing is to choose a model so that it matches the rest of the decor.
What is the best way to place a corner wardrobe in the bedroom?
The main location for corner cabinets is, of course, along the walls. Modern interior design allows you to place it in the middle of the room, but it’s better the old fashioned way - there’s more space, and somehow it’s more familiar. Of course, if there is only one room in the apartment, then using a closet you can divide it into sleeping and guest areas, but this option is only good for individually designed apartments. In any case, the correct placement of furniture should be rational, with the greatest coverage of usable area.
There are many bedroom design options. Everyone can choose the most advantageous one for themselves. As mentioned earlier, if there is only one room, but you want to make two, then the optimal solution would be to zoning the room. The bedroom area can be highlighted by the side wall of a corner closet. To expand the space, it is best to use light furniture with mirror inserts.
Corner wardrobe in the children's room
Those who are lucky enough to have a separate bedroom can use the full range of their imagination, use catalogs, photos on the Internet, or turn to professionals who, for a fee, will create the desired interior design.
An excellent option for the same zoning would be to divide the bedroom into the bedroom itself and a dressing room. You can complement the dressing area with a chest of drawers, a table with mirrors; in the sleeping area it will be enough to place a bed and a bedside table.
White radius corner wardrobe in the bedroom Beige corner wardrobe with glossy dark doors
