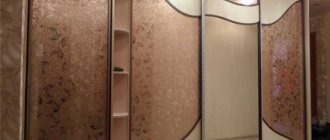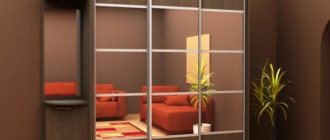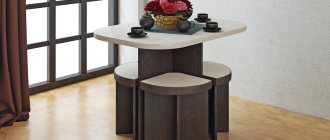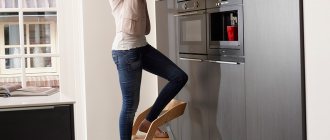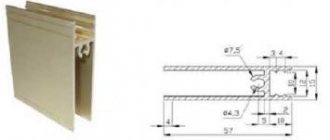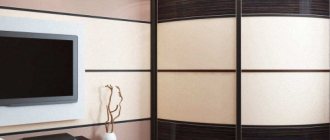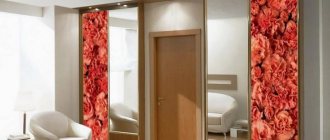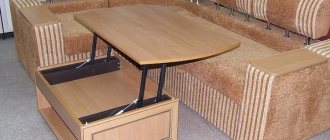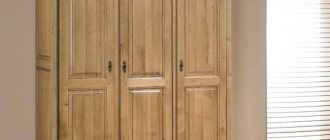Designs, drawings and photos of corner cabinets
Conventionally, corner cabinets can be divided into two categories: beveled trapezoidal and strictly rectangular, with diagonally and perpendicularly located facades. In both cases, the cabinet can be:
- Symmetrical and asymmetrical.
- With separate mezzanines and without mezzanines.
- Combined filling and allocated exclusively for shelves or hangers.
- With internal or external drawers.
- With a different number of facades (one-door, two-door, three-door).
- In the form of display cases, open shelving and designed for storing clothes.
We will only consider do-it-yourself wardrobe (dressing) corner wardrobe designs.
Corner cabinets with perpendicular doors, most often, represent an attached composition of two ordinary cabinets of a slightly modified design.
In rare cases, there may be cast structures, especially if the front part is sliding, like an accordion. The advantage of trapezoidal corner cabinets is their large capacity and functionality.
For example, the width of the outer sides can be reduced to a minimum and this will not interfere with placing hangers with bulky clothes - after all, the inner part expands towards the center.
Assembly of a corner cabinet and its features
- If an ordinary cabinet can simply be placed securely on a flat surface, then the main feature of such sets is their installation with fasteners directly to the wall. Therefore, at the first stage of work it is necessary to prepare holes for fasteners. Then the installation of monolithic load-bearing walls takes place, to which the remaining parts will be added.
- It is necessary to immediately compare the number of parts available with what the instructions for assembling a corner cabinet suggest. In case of shortage, it is better to contact the store immediately. It is important to familiarize yourself in detail with the type of parts, as well as their connections.
- After marking is applied, holes are drilled and the cabinet is assembled from large parts to smaller ones.
- 4. At the end of the work, hinges are attached to the walls, and doors are hung on them. This point must be taken into account at the calculation stage, clearly understanding in which direction the sash will open.
- All work on the doors is carried out only with the latch in the open position, which is closed after installation. If the design includes a combination with a sliding wardrobe, you need to make sure that the sliding door does not interfere with other elements of the furniture.
- After completing the work, you can take care of the appearance of the finished product. All connections are closed with plugs matching the color of the surface; if there is no end decorative strip, you can stick it on yourself, then use a utility knife to remove the excess.
After drilling each hole, immediately insert the intersection ties and secure them.
When a corner wardrobe is installed in combination with a compartment model, it is possible that the door of the former will hit the compartment.
Separately, it is worth noting the installation of retractable cabinets, since this is the most critical moment in assembling such headsets. Pull-out shelves and cabinets move inside the structure on wheels along special guides. There are options with wooden and metal guides, but if we are talking about a truly high-quality assembly, then the wooden option should be immediately discarded. Fastening the guides to the inner walls must be done strictly opposite each other, being sure to adhere to the level. Even the slightest misalignment will lead to difficulties in operating moving furniture parts. If a lot of things will be stored in a cabinet or drawer, or they will be heavy, you can attach two guides on each side. This solution gives the design increased reliability.
In the case where the corner cabinet project was developed by the customer independently, it is recommended to invite company specialists for assembly.
Assembling such a product is a feasible task, especially with the help of instructions.
By following simple instructions and following the recommendations of experts, it is not difficult to figure out how to assemble such a piece of furniture as a corner cabinet.
All modules are attached to each other using an intersection tie.
At the end, go over the ties again.
Do-it-yourself corner cabinet: deciding on the dimensions
Before wondering how to make a corner cabinet with your own hands, you need to decide on the overall dimensions. Ergonomic shapes attract many, but it is not always possible to achieve what you want if the allotted space for placement is too small.
The smallest dimensions of a corner cabinet with your own hands can be compared to the typical dimensions of a kitchen wall unit. It occupies 600x600mm from the corner. In order for the facade to be of sufficient width (400 mm minimum), the depth of the pillars (sidewalls) is set to no more than 300 mm. Naturally, with such dimensions there is no question of placing the barbell under the hangers. Only shelves or hooks for clothes.
For a corner wardrobe with a compartment for hanging clothes, the distance from the corner, at least on one side, must be at least 800 mm. Then the depth of the stand can be set at 450mm, which is quite enough for hangers with light clothes (for “men’s” and outerwear, 500mm is required). Do-it-yourself corner cabinet diagrams are approximately the same, in the ratio of the depth of the stand and the remaining space for the facade.
With asymmetrical options, it is quite possible to implement your plan with dimensions ranging from an angle of 850x650mm, 800x700mm, etc.
Standard design dimensions depending on the model
In order for corner furniture to truly combine all the described advantages, it is recommended to pay special attention to its dimensions. Standard parameters allow you to choose the appropriate option for any room - from the kitchen and hallway to the living room or bedroom. In this case, you should be guided not only by the overall dimensions of the structure, but also take into account how much space the open doors will take up, and whether the passage will remain free and comfortable. In the case of compartment systems, the issue is resolved by itself, since the sliding panels remain in the same plane when opened.
Criteria for choosing white corner cabinets: styles, materials, shades, shapes
Diagonal
Diagonal models are easily confused with triangular ones, since their cross sections are the same. However, the former have different side sizes. This structure makes cabinets the optimal choice for awkward rooms - disproportionate, with several doors or windows on perpendicular walls.
The average height of such models varies from 1.7 to 2.5 m. However, in a standard city apartment with fairly low ceilings, options from 2.2 to 2.5 m look better (the height is designed for 5–6 shelves). Despite their external miniature size, diagonal cabinets are quite deep - the minimum is 0.5 m, the maximum is 0.7 m. Finally, the width of the side walls varies from 0.7 to 2.4 m.
Triangular
Models whose walls are connected by a hypotenuse cannot be called compact. In addition, the shape hides the useful area of the shelves. Usually they are placed in square rooms or large areas - this way the bulkiness of the products ceases to be a disadvantage.
The standard length of the legs is 1.2 m; at this size, the product is already quite functional, but does not yet take up too much space. The depth varies from 0.4 to 0.6 m: at the maximum, it is better to get by with a hanger bar, at the minimum - with shelves, or use a crossbar of non-standard sizes and place it perpendicular to the door.
Trapezoidal
The side wall gives the cabinet a trapezoidal shape. Due to this, the internal space is used more efficiently than in triangular models. In addition, there is more freedom when choosing additional elements. However, such cabinets have the most complex assembly scheme.
Popular models of radius corner-shaped sliding wardrobes, their features
Trapezoidal models are often used in children's rooms, living rooms, and sometimes they are placed in spacious kitchens. The longer side usually takes 1.2 m, the shorter one - 0.8 m. A partition 0.4–0.45 m long is placed on the elongated part and a straight line is drawn to the shortened part.
The dimensions of the corner cabinet for the sink are determined by the bowl of the sink and the provision of access to communications. Standard parameters are 0.9 m in width and length, 0.6 m in depth, 0.85 m in height. True, in modern kitchens, work surfaces adapted to human height are increasingly being used.
Radial
In radius cabinets, the front has a wavy shape - it can be a convex or concave wave, or a combination of options. Thanks to this design, even a large product looks weightless and airy. Sleek lines are especially appropriate in the bedroom.
It is believed that it is better not to install such models in narrow spaces, but there are exceptions to this rule. A small cabinet will look good in the kitchen or hallway. The standard dimensions of this model are: height - 0.85 m, depth - 1 m, width and length - 0.9 m. Furniture for storing clothes has larger dimensions: height - from 1.8 to 2.4 m, width - from 1 .2 to 2.1 m, depth - from 0.85 to 1 m.
Kitchen cabinets - floor-mounted, wall-mounted, pencil cases and those installed under the sink - have their own characteristics. It is better to limit the depth of the shelves to 0.3 m, especially if the contents are actively used. When installing a cabinet, you should pay attention to the filling with retractable elements or a carousel - these models are more functional.
Trapezoidal and radial corner cabinets are considered the most convenient for the kitchen.
How to make a corner cabinet with your own hands using the example of a drawing
Let's consider a typical symmetrical model, with overall dimensions 2100x900x900mm. A do-it-yourself drawing of a corner cabinet will look like this.
Along one of the sides, the width of the body allows for the placement of shelves; they must be made taking into account the required space for hanging the rod - from 500mm minimum. Drawers can be built into the section with shelves. The only nuance that should be taken into account in the future is the placement of hinges on the facade. The loop should not “get” into either the drawer or the shelf!
The height of the cabinet allows for the placement of two rods under clothes. A distance of 900-1100 mm is sufficient for short jackets and shirts, and the hem of long dresses can simply be “thrown” over the lower rod. Or you can make a shelf at the top or bottom, for hats or shoes.
How to calculate the details of a corner cabinet with your own hands
Once you have decided on the dimensions of the corner cabinet with your own hands and the internal contents, you can begin to calculate the details. The simplest option is in the form of a table in the Excel office program.
- We write down all the details in strict accordance with the texture of the drawing, first the length, then the width. If you enter the formula into a tabular form for calculating the square footage of each part, you can sum it up and roughly estimate how much volume the cabinet will “flow into.”
- At the same time, we designate the visible sides that will need to be rolled up with an edge in units. Formulas will also help you pre-calculate the footage of the end tape.
- I recommend highlighting irregularly shaped parts so as not to lose sight of them (for example, as in the table below, in yellow). And also clearly show along which side they will be rolled with an edge.
- How to calculate the size of the fronts for a corner cabinet can be found here. Strictly speaking, the facade part can be made of another material - for example, MDF or solid wood.
- A similar method is considered to be detailing fiberboard.
Shapes of corner wardrobes: an overview of the features of each type
In order for a corner wardrobe to fit perfectly into the square footage of the room and be as convenient to use as possible, it is important to know what shape they come in.
Let's look at the main types of corner wardrobes:
L-shaped
It is a structure of 2 separate cabinets, which are located along the walls and connected at right angles, forming the letter “L”. These two bodies can be the same size or asymmetrical.
L-shaped corner wardrobes are the most compact type of this furniture, therefore they are optimal for small rooms.
Radial (radial)
The cabinets are distinguished by a facade that is shaped like part of a circle with the center in the corner.
A radius corner wardrobe can be with:
- Concave doors
, i.e. the radius “goes” inward, so the space in the room is not cluttered. This design is perfect for arranging deep niches.
- A convex façade
is a radial surface outward, which looks original, but at the same time occupies part of the usable area of the room.
- Combined doors
- combines concave and convex facades. The design of the combined wardrobes resembles a wave and looks truly amazing in the interior.
There are also semicircular corner wardrobes. They act as a mini-wardrobe and are traditionally installed in very small spaces.
The main features of radius corner wardrobes are their original design and the absence of sharp corners. Because of this, they are advised to be placed in rooms where the decoration lacks smooth lines, as well as in children’s rooms.
Trapezoidal
As is clear from the name, this type of corner wardrobe resembles a trapezoid, which can be ordered in various shapes (isosceles, rectangular).
It is important to say that in a trapezoidal design the number of doors is less than, for example, in L-shaped models. Moreover, the occupied area increases and the capacity decreases. But at the same time the price decreases, which makes them more financially accessible.
5-wall (pentagonal)
The shape of this design resembles a pentagon (usually equilateral). The 5-wall model is similar to the trapezoidal one, but unlike it, it has an additional side wall.
Of all the types of corner wardrobes presented, this is the most massive, but at the same time the deepest and most convenient to use. Therefore, this option is very popular among users.
Such a large corner wardrobe is traditionally placed in the bedroom, as it can accommodate everything: from personal belongings to bedding and equipment.
Diagonal (triangular)
When viewed from above, this corner wardrobe has the shape of a triangle. It harmonizes perfectly with the other furnishings of the room, is able to accommodate a large number of things, but at the same time “takes up” space. Therefore, it should not be installed in rooms with “modest” dimensions.
The main advantages: simplicity of design and low cost.
Before you order a corner wardrobe, look at the photos of the options to know exactly how it looks in the interior.
DIY corner cabinet cutting cards
The calculated dimensions of parts from Excel are transferred to a special cutting program. Parts for which the direction of the pattern is unimportant (for example, stiffeners, plinths, internal shelves) can be rotated to minimize waste. In our case, there is a reason to make the front part from a different material - the body of the corner cabinet with your own hands economically “lays” on two sheets.
The cutting can be ordered from a third party along with PVC seaming. Typically, such services are provided by all companies selling chipboards. At home, rolling up PVC is quite labor-intensive and is unlikely to be possible accurately. You will have to be content with melamine tape, the only advantage of which is its low cost. The table shows that 28.83 linear meters will be needed. But it’s better to take it with a reserve, + 10-15%.
How to mark cabinet parts for drilling
If you correctly mark and drill all the parts for the corner cabinet with your own hands, then in the end it will be assembled very simply, like a construction set. The most convenient way to do this is in special furniture programs, for example, Basis Furniture Maker.
The principles are simple:
- Furniture is assembled using Euroscrews (confirmats).
- The parts are drilled into the end and from the front side.
- The distance from the edge of the front side part should be the same. For example, 50 mm. Or in the center.
After the fasteners are placed, we number the parts. If there are parts of the same size, but with different fastening principles, we use additional markings (a, b, etc.).
In Basis Furniture Maker you can get specifications for drilling in this form.
But here you need to be careful, clearly understand where the “face” of the corner cabinet part is, and where the “wrong side” is, along the edge-rolled sides. The program does not see this nuance; it places the fasteners from left to right. And during the drilling process, you may come across parts that need to be mirrored. In principle, it is not difficult. Anyway, with the drilling specifications, the whole process will go much faster.
How much will it cost to make a corner cabinet with your own hands?
By correctly drawing up the drawings of a corner cabinet with your own hands, all the design stages, the risks of errors that lead to inevitable additional expenses are reduced to zero. If you make any furniture with your own hands, it always costs less. Actually, nothing prevents you from predicting costs before starting all work. Find out all the prices for materials, fittings and hardware in your city that will be required when making a cabinet with your own hands, and enter it into a simple excel sheet.
The most significant costs will be for the purchase of chipboard and cutting. We took a standard model - changes up or down by 100-200mm will not change the material consumption significantly. It will also take approximately 2-3 sheets depending on the number of shelves and fronts (whether they will be ordered separately or not).
How to choose the right and beautiful corner wardrobe: 5 tips
When ordering this furniture, please note:
- The design of the corner wardrobe should match the overall style and color scheme of the room's interior.
- Blind doors and those decorated with large geometric patterns visually narrow the room, so for small rooms it is better to order corner wardrobes with a mirrored facade.
- If the room has a suspended ceiling, you need to leave a gap between the ceiling and the cabinet lid - min 5 cm.
- Doors wider than 1 meter are difficult to open, so it is better to make more narrow doors.
- If the furniture is intended for the bedroom, it is recommended to leave a passage between the bed and the closet of 60 cm or more.
Final advice:
equip the structure with lighting, so it will look more impressive and original.
Material to help:
“How to illuminate a wardrobe?”
If you have any doubts about which corner wardrobe to order, how to correctly calculate the dimensions and which style is best to choose, call . Our consultants will answer all your questions so that you can choose an option that is impeccable in terms of beauty and parameters.
