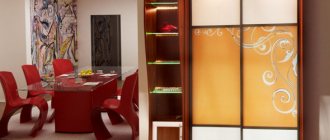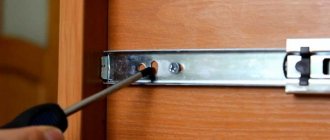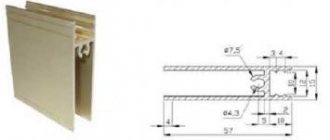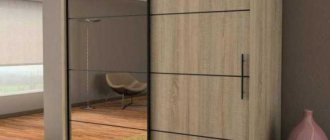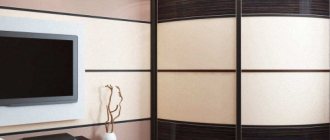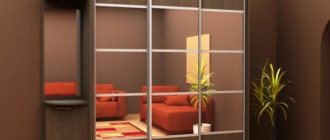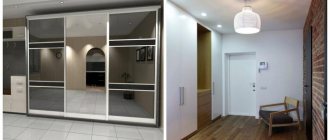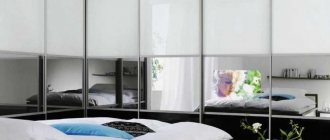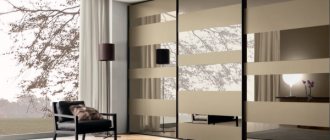The functionality of sliding wardrobes and their spaciousness allows you to free up space in other rooms for storing the bulk of the owners’ clothes. Both in the spacious hallways of new buildings and in ordinary Soviet Khrushchev-era buildings, such a cabinet can fit thanks to an individually selected model. The dimensions of sliding wardrobes may differ within certain standards, but a suitable model in terms of dimensions and internal content can be selected based on the characteristics of the room.
Based on the standards and needs of the customer, furniture makers will help their clients select and manufacture a wardrobe of a suitable size, shape and taking into account additional elements of internal content. Some craftsmen may risk assembling a wardrobe themselves. But in order for the work to be successfully completed, you should seek help from an experienced specialist and learn about the rules and design options for sliding wardrobes.
Depth of wardrobe for bedroom and hallway
Since the average human hand has a length of 60 cm, the depth of the cabinet should not exceed 80 cm, and making a depth of 40 cm also does not make sense, since 10 cm will only go under the door guides.
Corner cabinets, modular designs and built-in wardrobes are popular. The choice depends on the shape and area of the room and, of course, on the preferences of the owners.
An example of placing things in a closet in a bedroom
For example, in the bedroom, wardrobes are designed to store clothes, bedding, and other things of the owners, so a depth of 65 cm will make the shelves spacious, and in such a closet you can store bedding and even blankets. The design of the cabinet may differ in its external design, functionality and size.
A sliding wardrobe for a dressing room differs in purpose from wardrobes in a bedroom or living room. Outerwear, bags, shoes and other things and accessories are stored here. In spacious hallways, a variety of storage area designs are suitable. However, in narrow corridors, the area itself will dictate the conditions in accordance with which the design of the future cabinet will have to be developed.
The free space for clothes that will hang on hangers should be at least 60-65 cm. To prevent clothes from rubbing shoulders against the back wall or sliding doors, you should make a margin of 10 cm. For storing light clothes, a closet depth of 50 is suitable. cm to 55 cm.
Criteria for choosing a cabinet by size
Before purchasing a cabinet, it is important to think through the contents in detail. The dimensions depend on this
You need to pay attention to the following details:
- The correspondence between the height of the door and its width is no less than 1:4 and no more than 1:2.
- For massive models, each partition must have a door leaf.
- The maximum size of a mirror on a door is 3.21 by 2.25 m. It must have a protective film 4 mm thick. These requirements also apply to coupes with glass doors.
- Correspondence between the dimensions of the mechanism and the profile.
The built-in and cabinet cabinets are checked for compliance with these points.
It is important to check the model's configuration. It varies among manufacturers
It is necessary to have tracks for the sliding system, fasteners, a hexagon, and assembly instructions.
It is important to consider the height of each rod for the clothes of all family members
Non-standard solutions for dead-end and narrow hallways and corridors
Sometimes the type of corridor sets a different direction for the cabinet being designed. A long, narrow, dead-end corridor is often shortened to create a built-in closet. This option may be more economical, since all structures are attached directly to the walls of the niche. To create it, you will need guides for doors, the doors themselves, the number of which directly depends on the length of the cabinet, various additional structures, fasteners for shelves, rods and racks, as well as other accessories.
Options for cabinet sizes depending on the number of doors and contents
The height of the built-in wardrobe in this case will depend on the ceilings of the room. Sliding doors will also be designed to fit the existing distance from the floor to the flow. The implementation of such a project can really be the right decision if you use the internal space correctly.
Typically, the depth of such niches ranges from 70 cm to 90 cm. Such depth dimensions exceed the standards of ergonomic cabinet sections. Things will be too deep and difficult to access. How to deal with such a problem? Let's consider the following option.
The depth of such a niche can be divided into three different sections. Leave the side compartments for shelves and drawers, as well as nets for storing shoes. We divide the middle compartment lengthwise into two parts: there are shelves along the wall, and in front of them there is a rod with hangers for storing long outerwear. On the shelves you can store shoes, the range of which changes depending on the season. Only twice a year the owners need to look behind the first compartment and change seasonal clothes and shoes. The drawers of the side compartments will have a standard depth of guides, and in the depths of the shelves you can also store things that will be needed only at the onset of the new season.
In such a spacious closet you can place seasonal clothes and shoes for a large family. In this case, the depth will not be a hindrance, but will provide the opportunity to find a place to store things that will be needed only at the onset of the new season. In addition, if the ceiling height is sufficient, you can create a mezzanine in the niche, where there is enough space to store large items, sports equipment, and other bulky items.
Dimensions
Dimensions are a very important part when choosing a kitchen set. This point should in no case be ignored or neglected, because it determines how convenient it will be to use the furniture, as well as its functionality and suitability
First, you should pay attention to the height of the ceilings. This will help you determine the height of the cabinet and tell you at what distance it will need to be hung.
Pay attention to the space above the surface of the cabinet and under the ceiling, because if the size of the cabinet is small, it may not look out of place; there will be too much space left up to the ceiling. And this only means that dust will often accumulate there.
To correctly calculate the height at which the wall cabinet should be placed, you need to take into account the height of all family members
It is important that all family members feel comfortable using the furniture. In this case, the average (standard) sizes are used
But still, each person is individual, so the ideal size should be such that the middle shelf is at eye level.
There is a classic option - the distance at which any products are hung from the floor, namely:
- if your height is 160–170 cm, then the bottom shelf should be located at a height of 150 cm from the floor level;
- if the height is 175–180 cm, then the distance should correspond to 155 cm;
- if your height is 185 cm, then the ideal height will be 160 cm.
Do not forget about the presence of pipes and hoods, since they affect the depth of the cabinets. Sometimes, because of this, the entire design has to be changed, and other cabinets increase in size. There is nothing wrong with this, but for small rooms cabinets that are too deep in size will look massive. And so the standard size system is used - from 70 to 90 cm. The standard depth does not exceed 30–40 cm. The maximum distance between the lower and upper cabinets reaches up to 70 cm. But still, basically, all parameters are individual.
The dimensions of the lower cabinets are also calculated based on the height of the person, since cooking usually needs to be done on the surface. If the tabletop is too low, cutting something will be too inconvenient. If the distance from the floor is too high, discomfort will be felt. The fronts of the cabinets should be approximately 5–10 cm smaller than the countertop. There should also be a distance from the wall of approximately 5–10 cm from the back, since pipes, wires or cable ducts may run along the wall.
The height of the base cabinets is 70 cm, excluding legs and table top. That is, in the full version, taking into account the fully unscrewed legs and tabletop, the height will be approximately 92 to 95 cm. All this is designed specifically for adjustment in order to increase or, conversely, decrease the height of the cabinet. Such models usually come standard from factories and factories. But custom craftsmen also resort to this simple option.
There are also models with a solid frame without legs, that is, the length of the walls is 82, 85, 86 or 90 cm. Such models are often made to order, since with a table top, which is usually made with a thickness of 25 to 40 mm, the depth of the working surface is 50 –65 cm. But in individual orders it can reach 90 cm. On average, the length is approximately the same.
The standard width for cabinet cabinets is approximately from 30 to 50 cm, and for double-leaf structures - from 55 to 100 cm. The depth of the cabinet itself should not exceed 45 cm, and the size of the drawer - 44 cm. But if the modules are made to order, then the parameters and depth can vary, as can the number of drawers and shelves. If the area of the room is small, then you should choose narrower models that will fit the space and will not make it difficult to move or in any way interfere.
Corner models, if not made to order, have the following dimensions:
- side walls – 30 cm;
- front and back – 60 cm each;
- the front section is 38–40 cm;
- rear section – 16 cm.
Now, knowing what features and sizes certain kitchen units have, you can safely start searching for modules that are suitable for you. But first, you still need to measure not only the area of the room, but also approximately “arrange” the cabinets in their intended places. This will help you navigate the space and clearly show where sockets will need to be made, and where empty cabinets will be located (for a range hood, for example) or where the sink will be located.
For standard sizes of kitchen furniture, see the following video.
Sliding wardrobes for narrow hallways
In narrow hallways, wardrobes have a fundamentally different internal structure. If in your case the available space for a wardrobe can only be 45 cm, then in this case there is a real option to fill the available space. The cabinet diagram presented below serves as a visual demonstration of a good option for creating a narrow wardrobe.
Filling a narrow wardrobe for a small hallway using a cross rod
Instead of the usual barbell, a console bar is used. Its length is 35 cm. An additional 10 cm is needed for tracks along which the door can move. These rods are located across the back wall of the cabinet.
Modern sliding systems make it possible to use sliding end rods in such narrow cabinets. You can create additional storage areas inside the closet, for example, by attaching an additional shelf under the ceiling of the closet and a shelf for storing shoes at the very bottom, above the podium. Alternatively, you can use baskets or inclined shelves. They will allow you to compactly store high-heeled shoes. The available space above the shoe shelf can be reserved for storing bags, shoe brushes and other small items.
The maximum length of a wardrobe can vary and has no restrictions. The only thing that causes difficulties is the presence of doors. The maximum width of one door is 100 cm, therefore, the larger the width of the cabinet, the more doors will be needed, and they have a high price. Therefore, the width of the cabinet can significantly affect the cost of the finished option.
Dimensions of a two-door wardrobe 45 cm wide using cross rods
Number of doors and their dimensions
When creating a wardrobe for the hallway, you also need to take into account the width of the doors that will cover the product. The width of one door should not be greater than 1 m, otherwise the roller mechanism will be subject to increased load and will fail much faster. The smallest figure is considered to be 45 cm, at which it will be quite convenient to use the door, while 50-60 cm width is considered standard. Depending on how long the cabinet is, the optimal number of doors and their width are calculated.
For sliding wardrobes, you can order chipboard doors in the same color as the wardrobe, or in any other, more contrasting color; in addition, it is possible to make them from mirror and glass. To ensure that the appearance of the furniture meets all your needs, you can engrave it, which looks great on a mirror, or apply photo printing, which is great for glass. If the doors have a specific design, it is necessary to place it so that each part complements the next, creating one whole.
Dimensions of internal elements and body of sliding wardrobes
A cabinet cabinet, in addition to the internal filling elements, implies the presence of a base, that is: walls, a podium and a ceiling of the cabinet. Furniture manufacturers produce structures based on standard apartment sizes. Sliding wardrobes have the following standard sizes:
- height varies from 220 cm to 240 cm;
- depth from 45 cm to 60 cm;
- optimal width from 90 cm to 240 cm;
- the depth of the shelves depends on the depth of the cabinet; if the cabinet has a depth of 65 cm, then the depth of the shelf should not be more than 50 cm;
- distance between shelves from 30 cm to 36 cm;
- section width - maximum 90 cm;
- The width of sliding doors ranges from 45 cm to a meter.
The height of the wardrobe affects the presence of a mezzanine. If the height is more than 270 cm, then the spacious mezzanine is equipped with personal sliding doors.
The drawing below of the sliding wardrobe clearly demonstrates the dimensions of the compartments and their purpose.
Drawing of a sliding wardrobe with dimensions of the body and internal elements
Guide dimensions
The length of the roller track is usually 2.5-3 meters, and the maximum is 5.4 m. If necessary, it can be shortened. The width of the upper guide, as well as the lower one, is 82 mm. If there are additional accessories, then each of them accounts for up to 1 cm. This figure easily fits into the space for installing doors, left in reserve - 10 cm.
The components include:
- supports or hangers;
- profile caps;
- clamps;
- seal.
On profileless systems, guides with a width of 82.4 cm are installed. The length of the profile attached to the chipboard is 2, 3 or 6 mm.
The choice of fittings is influenced by the height of the sash. The higher the door, the stronger the foundation it needs. A three-door cabinet will require double or triple guides, that is, several profiles. Structures with two doors can be placed on the same rails, provided that the height of the doors does not exceed 1.5 m.
Lower corner cabinets
The depth of the lower corner elements of the kitchen is calculated depending on the width of the adjacent wall modules and the design of the set as a whole. If there is a sash in the corner, and both sides are the same in width (for example, a 600 mm tabletop), the depth of the lower frame is determined by the dimensions of the door. The narrower the corner door, the smaller the width of the tabletop you will have to use.
Designs without sashes (perpendicular abutment of wall modules) are often used when a sink unit is located in a corner. They are easier to manufacture and cost less, but it is quite difficult to fully use the space of a corner cabinet, which explains the location of the sink with all communications at the bottom of the box.
Minimum and maximum height
As mentioned above, the maximum height of a chipboard panel is usually 278 centimeters. Accordingly, these parameters usually limit the maximum height of the wardrobe. As a rule, customers are limited to this height.
If you need to buy a wardrobe closet for a high ceiling, the height of which is more than 278 centimeters, then on the roof of the wardrobe closet you can make an extension (mezzanine) with additional small sliding doors with their own guides. Moreover, the height of such a cabinet can be much higher than three meters.
If you don’t want to install additional sliding doors on top, then you can make single doors to the entire required height, but at the same time, the sides of the wardrobe are still built with a joint all the way to the ceiling. The maximum height of sliding doors can reach four meters, only if the internal inserts (mirror, glass, chipboard, etc.) are divided into fragments.
Distance between shelves in the closet
The optimal distance between the racks will be from 35 to 40 cm. But, of course, it can be changed if desired.
The distance between the shelves can be selected individually.
The shelf should serve for convenient filling with things, depending on what items or clothes are stored there, consider options for their parameters and distances between them. Therefore, what will be the distance between the shelves in your closet is up to you to decide.
The distance between the shelves should be optimal for storing things.
Advice. When purchasing such furniture, the future user must understand how harmoniously it will fit into the interior of the room. How easy it is, how difficult it will be to embed it. To do this, you need to correctly calculate the width, because the “compartment” is quite large and will not fit every room.
The wardrobe should fit harmoniously into the interior of the room.
Guide dimensions
The length of the roller track is usually 2.5-3 meters, and the maximum is 5.4 m. If necessary, it can be shortened. The width of the upper guide, as well as the lower one, is 82 mm. If there are additional accessories, then each of them accounts for up to 1 cm. This figure easily fits into the space for installing doors, left in reserve - 10 cm.
The components include:
- supports or hangers;
- profile caps;
- clamps;
- seal.
On profileless systems, guides with a width of 82.4 cm are installed. The length of the profile attached to the chipboard is 2, 3 or 6 mm.
The choice of fittings is influenced by the height of the sash. The higher the door, the stronger the foundation it needs. A three-door cabinet will require double or triple guides, that is, several profiles. Structures with two doors can be placed on the same rails, provided that the height of the doors does not exceed 1.5 m.
