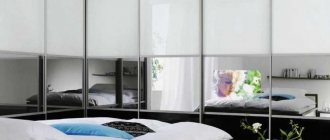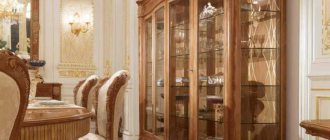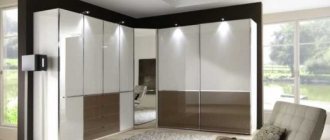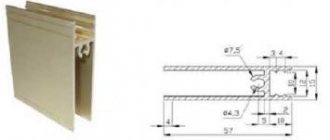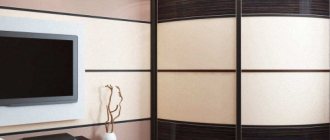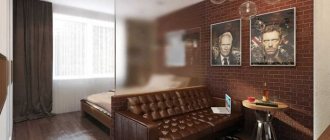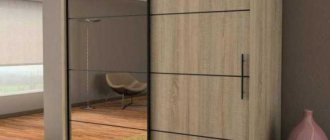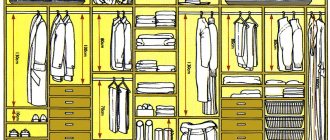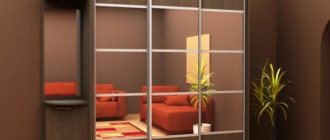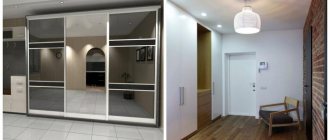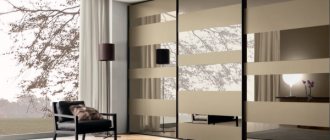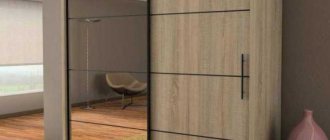8540
Built-in cabinet furniture helps to make the most efficient use of the useful areas of apartments, without cluttering open spaces with things. For example, a small wardrobe installed in the hallway can easily accommodate out-of-season clothes and shoes, bulky winter accessories and household chemicals. At the same time, miniature furniture does not clutter the room, leaving enough space for a small family.
Advantages and disadvantages
If the bedroom is not large, a small closet will be suitable for it. If you approach the issue of selecting such furniture wisely, then even small-sized models will provide the user with high comfort, but at the same time they will be quite roomy and attractive in appearance.
Let us describe the main advantages of small lockers for clothes:
- the ability to fit the model even into a significantly limited space;
- affordable price due to compact size. Since the manufacture of a small product does not require as many materials as in the case of a spacious large cabinet, there is an opportunity to save some money;
- a wide selection of colors and decorative elements allows you to choose a cabinet of current style and design for a small apartment;
- compact wardrobes are distinguished by a high level of comfort and functionality, if you carefully consider their contents. The ability to equip the design with lighting will also increase the level of comfort of the product.
The main disadvantage of furniture of this size is obvious: low level of capacity. A small closet cannot accommodate a huge wardrobe, but it is quite possible to ensure secure storage of the most frequently worn items. If you order the production of such a piece of furniture according to an individual project, you can take personal preferences regarding clothing as the basis for its design. For example, choose the current installation height of the crossbar with hangers or select an area for trousers.
Zoning small rooms
Small children's room with color zoning and separation of study and sleeping areas
You can rationally use the space of a small room by dividing it into zones. Zoning a small room is mainly done with the help of furniture. How to make a functional and harmonious layout of a room with a small capacity?
First of all, you need to decide which areas of the room you need. The design will depend on whether you plan to live in the room alone, or as two or three people; Do you need a work area, or maybe you have a studio apartment and need a combination with a kitchen.
Modern living room combined with dining room and kitchen area
In any case, there are general selection rules for all types of furniture. It is desirable to match the main interior of the room, it should be small, in addition, you need to choose non-bulky models - transformers. These types of furniture include folding tables, sofas, armchairs, wardrobes and beds. Fortunately, modern manufacturers offer a wide variety of models in different price categories and any design.
Transformable shelf that turns into a study table
Comfortable and functional transformable bed-sofa in the interior
Varieties
Today, the choice of cabinets in terms of shape, size, design features and design is very diverse. But not every model is relevant for a small bedroom. We will describe the optimal options that will provide a narrow space with high functionality, beauty, and comfort:
- the design with hinged doors looks attractive, luxurious, and stylish. It is suitable for a spacious bedroom. Despite all the advantages of such furniture, it is not relevant for a small apartment, since the doors require quite a lot of space when swinging open;
- A radius wardrobe for a bedroom has an ornate design, a high level of spaciousness, but is expensive. Therefore, choosing it for a small bedroom may be irrational;
- small compartment wardrobes are more suitable for this case than other options. It doesn’t matter how close to such a piece of furniture other small-sized furniture is located. Opening its door will always be easy and convenient. To give the product the maximum level of spaciousness, it is worth choosing the tallest wardrobe for the bedroom. This will not be difficult to do, since modern factories often offer customers models of non-standard height. If you can’t find a compact but tall option, you can make it to order. It is convenient to store clothes in such furniture.
Coupe
Radial
Swing
Material of manufacture
Today, wardrobes are high-quality, durable furniture that can delight the user with a high level of comfort. To provide products with such performance parameters, manufacturers use high-quality materials when working. Let us describe their operational parameters in detail.
| Material of manufacture | Advantages | Flaws |
| Plywood | Lowest cost, light weight | Short service life, low resistance to negative factors |
| Chipboard | Affordable price, practicality, light weight | Average resistance to moisture, sunlight |
| MDF | Average cost, wide variety of textures, colors, practicality, low maintenance | Swells under the influence of water, fades with prolonged contact with direct rays of the sun, high humidity levels |
| Solid solid natural wood | Naturalness, long service life, natural beauty, natural aroma (if used in the manufacturing process of softwood) | The high price and decent dimensions do not allow installing such furniture in a tiny bedroom |
To make fittings for small bedroom cabinets, various types of metals, ceramics, wood, plastic, glass and other materials are used.
No less important is the technology with which the structure is decorated. Today you can decorate even small cabinets with original sandblasting, mirrored doors, or MDF doors with an ornate texture.
Tree
Chipboard
MDF
Plywood
Shapes and sizes
The classic shape of a wardrobe for a bedroom is a rectangle. Such products are made in standard sizes: width - from 100 cm, height - from 150 cm, depth from 60 cm. But if necessary, you can make an option with specific parameters for height, width, length. The linear model is installed along a free wall. For small-sized housing, it is worth choosing the highest possible closet (230-240 cm in height), which allows you to use the entire height of the room to place clothes and shoes.
An equally popular shape is the triangle. Such structures are installed in a free corner of the room and are characterized by high capacity, so they allow you to rationally plan such an inconvenient space. If space allows, you can equip such a cabinet with radius doors rather than straight ones. This will allow you to slightly expand the usable area, and therefore increase the capacity of the model several times.
Advantages and disadvantages
When choosing a closet for a small room, people pay attention to small-sized designs. They fit well into different styles, are small in size, and can also be extremely versatile.
The positive parameters of buying a small cabinet include:
- due to its small width and depth, such a structure can be conveniently installed in absolutely any room of small size;
- you can choose either a straight cabinet or a corner one, so it will not interfere with the room;
- if you choose a high-quality and multifunctional piece of furniture, then even if it is small in size, you can place numerous things, pillows, souvenirs, clothes or other elements on the shelves;
- since a small-sized model is selected, its cost will be much lower than standard cabinets;
- The product is created from various materials, so you can choose a model made of wood, chipboard, plastic or other materials.
Small cabinets have not only advantages, but also some disadvantages that are considered significant for many people. These include the fact that due to their small size, you can place quite a few large-sized items on the shelves. This is especially important if there are a lot of things that need to be hidden in the closet. If you choose the wrong design, it will ruin the appearance of the room. If people move to larger properties in the future, the cabinet may not fit into larger rooms, so it will have to be replaced with a larger model.
Filling
Clothes stored in a closet rationally retain their beauty and neatness for a longer time. Therefore, even in a very small bedroom it is important to organize the closet. To make it as functional as possible, it is worth highlighting four zones for:
- clothes;
- shoes;
- accessories (bags, belts);
- underwear, socks.
By zoning the interior space of the structure into four zones, a person will be able to quickly find the thing that is relevant to him at a particular time.
If the bedroom is too small and a tiny closet is selected for it, you will have to sacrifice one of these areas. Shoes can be stored in the hallway in a specially purchased shoe rack or in one of the hallway departments. The same applies to accessories that can be moved inside cabinets located in the same hallway or living room.
It is irrational to abandon the area with clothes, as well as the area with underwear and socks. The first is represented by shelves and a niche with a crossbar and hangers on it, the second - by drawers (separately for linen, separately for socks). It’s quite possible to store T-shirts, T-shirts, sweaters, tracksuits on shelves. Trousers, dresses, blouses - on hangers in a niche with a horizontal crossbar. This will keep these types of clothes ironed and neat.
Features of choosing a wardrobe for a small apartment
When choosing a design for a compact room, you should consider a lot of parameters:
- dimensions;
- design;
- positioning;
- functionality, etc.
Each of them is worth mentioning separately.
Dimensions
When choosing a wardrobe for a small apartment, first of all you should pay attention to its size. In this case, preference is given to not very deep models. The standard depth is 60 cm. For a compact room, it is better to give preference to products of shallower depth. Optimal – 52-54 cm.
The width is selected depending on the free space available for installing the cabinet. When installing a structure in a niche, you need to rely on its dimensions.
The height can be almost any. In this case, the choice is limited only by the height of the ceilings.
Positioning
In a compact room, it is important to use the space as rationally as possible. This also applies to the wardrobe. For this purpose, models are often selected from which one of the end parts is used. Open shelves can be placed on it.
This ensures maximum ergonomics of the furniture. The side that is not usually used serves various functions. Such corner structures do not take up much space, yet they can accommodate a large number of items.
When installing a wardrobe, it is advisable to install the structure along one of the walls. Most often, the shortest wall is used for this. When choosing this method of arrangement, the cabinet actually occupies its entire plane.
Functionality
Most often, a wardrobe is the only structure that is used to place everything you need: clothes, boxes with household appliances, bed linen, etc. In this case, it is important that it be practical and as functional as possible.
For this purpose, various devices are installed in the product to increase the comfort of its use. For outerwear, a traditional rod or lift can be used, allowing clothing to be placed at the very top of the structure. You can store shoes and other items in the lower part. At the same time, they do not touch each other and, as a result, do not get dirty.
Drawers of various sizes are provided to accommodate underwear and other wardrobe items. If there are enough of them, you can sort the products.
For ties, belts and other similar items there is a special device on the wall.
Small shelves for hats, shoes and other products can also be installed separately.
This delimitation of space makes it possible to place objects as conveniently as possible and not waste time searching for them.
Colors
When choosing a wardrobe for a compact room, preference is given to light-colored models that will not create visual clutter and will not make the room visually even cramped and small. It is desirable that the shade be warm.
Preference should be given to products with mirrors or glass. Thanks to the properties of reflective surfaces, such structures look light and visually increase the space.
The following model fully meets many of the criteria listed above:
View more details
The product has a shallow depth and is still able to accommodate a sufficient number of items. To increase convenience, rods and other devices are used. Linen can be stored in drawers. Dust and dirt from other wardrobe items do not get into them, thus achieving maximum hygiene.
Mirrors on the doors fill the room with additional light. This design does not create visual clutter.
Posting rules
Once you have decided on the contents and dimensions, it is important to understand where it is best to install the structure. Experts in the field of interior design recommend adhering to the following rules. Remember that a cabinet model with hinged doors requires sufficient space. In the case of a tiny sleeping room, it is better to give preference to the coupe option.
Carefully examine the room where the cabinet will be installed. Take measurements of the space and estimate the height of the walls. If there is a free corner in the bedroom, you can purchase a corner structure or install a linear model close to the wall on one side. You can also use the wall surface as one of the sides of the product. These models are called built-ins and are custom-made for small spaces. This is a great way to create exactly the kind of cabinet that will fully meet the requirements of its owner.
If you have a small niche, you can use it to install storage systems with compartment doors. This is an excellent option to save on materials, because the function of the side walls and top cover of such a product will be performed by the niche walls and ceiling. This option will also provide the user with the opportunity to rationally use the niche space; clothes in such a closet will be securely stored.
What interior colors go with a white wardrobe in the bedroom?
<
>
A white wardrobe in the bedroom can be combined with different interior colors. The exception is yellow and too light shades. In addition, in the bedroom it is recommended to use sharp contrasts and flashy colors with caution so as not to disturb the calm atmosphere. The following are considered suitable:
- pastel shades characteristic of the Provence style, which are best combined with pearl white or cream;
- “baked milk” or “ivory” are in harmony with the warm color scheme in beige-brown, grassy-green tones;
- pure white will look good with blue-gray, gold, steel, silver.
When decorating a white cabinet, the use of other colors is allowed.
- The classic combination of black and white will give the furniture a stylish and elegant look.
- A model with bright inserts will look fresh and impressive.
- A product in white and gold will be an example of luxury.
- Mirror elements in their pure form or with sandblasted patterns look impressive.
