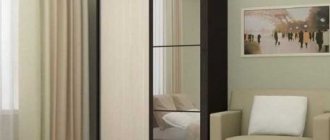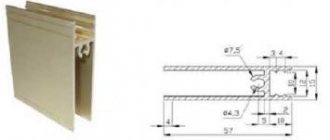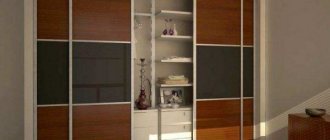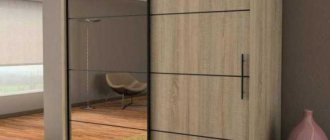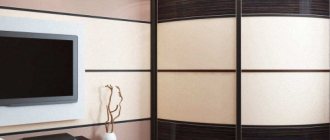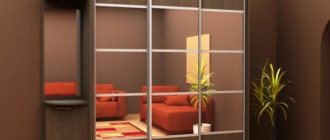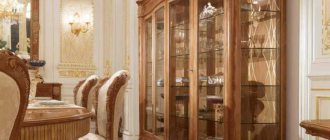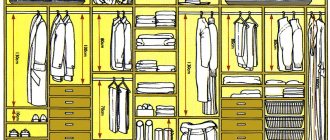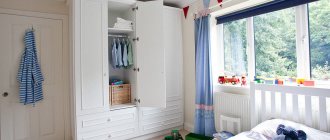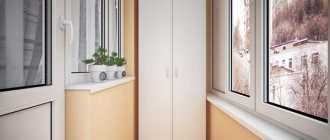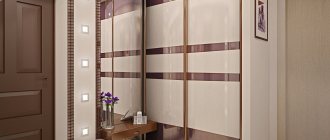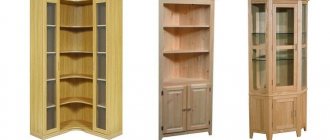77895
Furniture is an invariable attribute of a comfortable room environment. Among the variety of furniture products, built-in and stationary cabinets are in great demand. To save free space and use the area with maximum benefit, sliding wardrobes equipped with sliding systems are installed. Properly implemented filling of a wardrobe with internal elements is the key to orderly storage of clothes, home textiles, various items, and accessories.
Wardrobe filling
There are many options for designing the interior space of sliding wardrobes, for which various elements and designs are used. They can not only be built inside the dressing room, but rearranged, making redevelopment from time to time. The basic kits for creating the “filling” of a cabinet usually include the following elements:
- Drawers, which can be of different shapes, have dividers. Typically, such designs are used for laying out socks and underwear.
- Shelves designed for wrinkle-resistant clothing items.
- Area of hangers on which wrinkled clothes are placed. They are mesh, retractable and stationary. Built-in and stationary are suitable for placing winter things, including sweaters, books, shoes. It is customary to place light clothing items on pull-out shelves - T-shirts, shorts, shirts, jeans, accessories.
- Crossbars for trousers, jeans, skirts, dresses.
- Shelves - mesh or regular, designed for shoes.
- Shelves and areas with hooks for bags and ties.
- Spacious shelves and mezzanines on which beds and blankets are placed.
- Crossbars for hangers designed to accommodate outerwear.
An ideal closet is the presence of all of the above structures, preferably modular and built-in. As a result, you can rebuild your dressing room, taking into account the changing seasons and the weather patterns in each of them.
Thus, the interior space of the dressing room is divided into three parts - upper, lower, main. The first is intended for mezzanines or shelves where hats and suitcases are placed. The second one, the bottom one, is suitable for storing accessories, shoes and documents. The main part is installing hangers and shelves.
Roller systems
When choosing a three-door cabinet, you should pay attention to the material used to make the roller systems. Steel elements are considered the most reliable and durable. However, they make a lot of noise during operation, so aluminum is usually used instead of steel - such guides move quietly, but wear out faster. They will have to be changed at least every 10 years. It is not recommended to choose sliding mechanisms made of plastic. Saving on rollers right away can quickly add up to additional costs. Plastic elements wear out within 3–5 years of use.
How to adjust wardrobe doors yourself at home
By design, roller systems are divided into 3 types:
- Monorail. The suspension is located at the top, the rollers move along a profiled pipe. There are no guides at the bottom, but sometimes there may be a stop that prevents the doors from swinging. Monorail systems are the most reliable and expensive.
- Suspension with hook. The most budget option. The rollers are easily suspended on hooks, but this design is not durable, so it is not in demand.
- Support roller. The main part of the structure is metal guides at the bottom along which the rollers move. The upper part is needed to hold the canvas in a vertical position.
Support rollers are a system characterized by an optimal ratio of cost and service life. Popular brands use it to make cabinets. The warranty period for such a mechanism is on average from 10 to 15 years.
Monorail
Suspension with hook
Support roller
Filling the built-in wardrobe in the bedroom
A closet is perfect for storing things and shoes, inside of which there will be many shelves and a rod for placing hangers with shirts, trousers and dresses. It is better that the designed space is closed. This applies to both the entire cabinet and internal modules.
For small rooms in which small dressing rooms measuring 2 by 2 meters or 2 by 3 meters are made, it is recommended to close the wardrobes with sliding doors. This saves a lot of space in the bedroom.
When planning the internal filling of a wardrobe that will be in the bedroom, you need to consider the following points:
- The dressing room should be deep enough and roomy, which will allow you to place bed linen, home and casual clothes, and shoes.
- The ideal depth for a wardrobe in a bedroom is 50-60 cm, which is needed to install a standard size rod and pull out drawers.
- In the interior arrangement it is necessary to use various modular sections designed for shoes and accessories.
Filling the wardrobe in the bedroom involves the use of components such as:
- Shelves and niches necessary for storing shoes.
- Mounting for an ironing board and iron, if the interior space of the dressing room allows.
- A pantograph rod equipped with a trigger and handle necessary for height adjustment. Layout of the wardrobe using a pantograph, which is a special design attached to the side or rear walls of the shelves. If the need arises, such a mechanism can be easily pulled out.
- Hangers for hangers.
- Hangers with hooks are necessary for placing things that will not wrinkle.
- Trouser holders.
- Pull-out baskets that will be pulled out and placed at different levels. They are great for storing belts, ties, socks, and small accessories.
Non-standard solutions
Sometimes the type of room requires a non-standard solution for installing a cabinet. For example, for a hallway with a dead-end or narrow shape, it is better to use a built-in structure. This option is more economical. The role of the side and rear walls in it is played by the walls of the room. The components are also fixed on them. Such modules do not have an independent ceiling and floor. To make a built-in wardrobe, you only need doors, guides for them, durable fittings, additional structures, and fasteners.
The height of such a wardrobe, as well as the width, depends on the size of the niche. Doors are designed to fit the distance from floor to ceiling. The depth can be adjusted as desired. Layout of a suspended ceiling in a built-in structure is not recommended.
This model of wardrobe will help you use every centimeter of space to your advantage. But you will have to disturb the decoration of the walls.
Another non-standard option is sliding wardrobes with built-in appliances or furniture (TV, bed, computer desk).
When installing a system with TV, the equipment is either hidden behind sliding doors or part of the system is made open.
With the help of the latest technologies, it has become possible to mount a TV in a closet door. For its manufacture, a special, more durable material is used, which significantly increases the cost of the product.
You may be interested in: Important points when planning a garden house
Using a wardrobe in a children's room, you can intelligently divide it into a sleeping area and a work area.
Arrangement of a corner wardrobe
The corner model occupies a non-standard room area. Its interesting design complements the interior in an original way. It is great for small rooms, capacious and roomy.
The shape of a corner wardrobe can be:
- L-shaped. Occupies walls and the corner between them.
- Trapezoidal. Asymmetrical option.
- Diagonal. The inside has a triangular appearance. It is usually installed between windows or doors on adjacent walls.
- Five-walled. The most massive option.
The large depth of a corner wardrobe can be not only a plus, but also a minus. Therefore, its internal layout is thought out to the smallest detail.
It is better to allocate space in the corner for a rotating stand or a two-level bracket with hangers. In the deepest part, hang seasonal clothes or those that are rarely worn.
The outer spaces are equipped with shelves and drawers. If the closet is in the hallway, then you should place shelves for shoes below.
Often corner models require additional lighting inside.
Filling wardrobes in the hallway
For wardrobes that are installed in hallways or corridors, you need to develop individual layouts for placing things. This will help you plan the placement of components, taking into account the size of the cabinet, its shape and location.
Shoes can be placed on shelves made of wire and installed at a slight angle. The internal layout of the closet requires the use of drawers, in which you can put brushes and shoe polish, keys, and place slippers. The main part of the space is allocated for outerwear.
There are also options for placing things inside a wardrobe, such as sectional ones. They allow you to arrange hangers, hat holders, seats and corner shelves in dressing rooms, arranging them the way the apartment resident wants.
Placing things in cabinets on loggias
A wardrobe installed on the balcony, inside of which it is as convenient to place things as in the hallway, is spacious and practical. All elements must meet the functional purpose of the dressing room. So, if the closet is made to store winter things, then you need rods, shelves - stationary and inclined, and hooks. Sloping shelves can hold shoes, hooks can hold gloves, scarves and other accessories, and regular shelves can hold boxes of shoes, winter sweaters and jeans.
A sliding wardrobe on a balcony is usually built-in, and comes in two types - straight or corner, which affects the internal content of such a dressing room.
Features of filling a closet in a nursery
Sliding wardrobes for children are designed for storing things, shoes, books and toys, notebooks, paints. You can also place a computer desk inside to optimize the space in the room. Most often, three-door wardrobes are installed in children's rooms, which are distinguished by their large capacity due to the presence of an additional section. Among the features of the filling for sliding wardrobes in the nursery, it is worth noting the following:
- Shelves and drawers that allow you to place textbooks, notebooks and stationery.
- Corner open modules with shelves on which books and toys are placed.
- Mesh sections for placing sports equipment.
The doors in such cabinets should open easily, and the shelves should be secured using special flippers.
Thus, the internal filling of sliding wardrobes can be very different, but it always contains shelves, drawers and hangers. The presence of additional elements only hooks, upper mezzanines and pull-out shelves helps to increase the functionality of the dressing room, expand the usable space, and place not only clothes and shoes, but also socks, ties and bags.
Layout
The ease of use of a coupe depends on the layout of its internal accessories. After listening to your wishes, the manufacturer will tell you what layout of the wardrobe inside will be suitable for different options.
For the correct layout, you need to choose the installation location of the compartment and its filling. Here are examples of basic configurations.
Hallway
The hallway closet is selected according to its shape and size. Inside such a module there should be storage compartments:
- Outerwear (barbell);
- Hats, scarves, gloves, umbrellas, accessories (drawers, shelves);
- Shoes (pull-out systems, shelves).
You can hang a mirror on the door.
Bedroom
The wardrobe in the sleeping room contains:
- Boxes (organizers) for underwear;
- Rods for hanging casual clothes;
- Shelves for bed linen, pillows, blankets.
In the bedroom it is better to design a built-in or corner wardrobe. So that it is located along the entire length of the wall.
Wardrobe
The space inside the dressing room module can be filled with anything, the main thing is to carry out a competent layout.
You can embed into it:
- Designs where casual and outerwear will hang;
- Cabinets and drawers for accessories;
- Holders and shelves for hats;
- Shoe racks;
- Mezzanines for travel bags and suitcases;
- Compartments for storing household appliances (ironing board, vacuum cleaner).
After clarifying important details, a drawing of the furniture is created. There are services on the Internet for creating wardrobe designs. The program helps calculate their cost. Shows a photo of the designed model. Gives you the opportunity to imagine whether it will fit into the interior.
What sizes to choose
With the size of the wardrobe, everything is individual. They are calculated taking into account the layout and area of the room where it will be placed. But there are also certain standards. For example, the depth should be 60 cm. This option will be roomy and comfortable. Suitable for storing not only clothes, but also shoes, bags, and accessories. The best place for it is the hallway or bedroom.
For a system in which you plan to store only light clothing, a depth of 50-55 cm is suitable.
In cases where such options do not fit into the interior, the depth size is selected individually. But it must be at least 40 cm.
You may be interested in: Layout of Stalinka: series and features
The width depends on the features and area of the room, as well as the wishes of the homeowner. A wide wardrobe contains more sections. More spacious. A smaller product is compact and does not “eat up” space.
The planning height is chosen at the discretion of the client. For practical purposes, some install the structure in the ceiling, but the doors should be no more than 2.5 meters. In a room with a high ceiling, the uncovered part is equipped with additional doors.
How to organize space
Skillful organization and planning of the space inside a wardrobe is not possible without an idea of its filling. Typically, the system is divided into sections, inside of which shelves and a bar are placed. Drawers are installed less often.
Shelves are needed at the top and bottom. It is better to store rarely used items upstairs. Below are bags and shoes.
It is more convenient to install a bar for hangers in the upper part of the module, parallel to the door. So the things that hang on it will be clearly visible. This option is suitable for a cabinet with a depth of 60 cm. When the depth is shallower, the crossbar is placed perpendicular to the door. Then only the thing that hangs first is viewed. This is not very convenient. To solve the problem, a layout using a retractable system is used.
Drawers should be installed at waist level or below. They usually store organizers with underwear, socks, and tights.
For proper placement of different types of clothes, additional elements are used: baskets, hangers for skirts and trousers, holders for belts and ties.
The layout of the built-in wardrobe does not differ from the layout of the cabinet module.
Departments
Regardless of the configuration, size, number of sections, all models have mandatory sections.
- Shelves. Each shelf links the side parts and gives stability to the system. Their height depends on what is planned to be placed on them, and their width and depth depend on the size of the section.
- Boxes. Accommodates underwear, small items, hosiery. Increases storage convenience.
- Barbell. There are hangers on it where the main clothes hang.
If the system is designed for only two people, it is better to divide it into two parts with identical sections.
To improve ergonomics, additional fittings and accessories can be added to the design.
- A pantograph is a convenient but expensive alternative to a barbell. Accommodates hangers for shirts and blouses. To get them out you pull the handle.
- Baskets. They are a retractable mesh container. Its contents are always visible.
- Retractable platform for shoes. Placed on the lower tier of the structure. Has an inclined location.
- Organizers. A box or fabric case divided into cells. It is convenient to store socks, ties, underwear, and jewelry.
- Multi-level hangers. Accommodates many items in a small area.
- Trouser. Allows you to avoid creases and maintain the shape of trousers and jeans.
You may be interested in: The best options when planning a house 13 by 13: functional zoning of premises
It is desirable that additional structures be built-in and modular. Then, taking into account the change of seasons, the filling of the system can be rebuilt.
Layout options
There are four types of sliding wardrobes.
- Linear (rectangular shape). Installed along the wall. Can serve as a room partition.
- Angular. Usually installed in small apartments. It completely fills the corner space. Suitable for storing a large number of items.
- Radial. Convex, round or concave shape. The model requires a lot of free space. Installed in spacious rooms. Most often placed in a corner of a room or niche. A closet layout with wavy lines makes the room appear larger.
- Built-in. Without ceiling, floor and walls. Installed in a place unsuitable for traditional furniture. Made to order.
For each option, manufacturers create individual circuits. In the hallway, part of the storage system is made open. They complement it with a seat and an area with hooks. Wardrobe layout options in children's rooms include pull-out cabinets for stationery and small items, open modules with shelves to accommodate toys and books.
A model installed on a balcony should have wide shelves. They store seasonal items, sports equipment, and tools.
To imagine what the wardrobe will look like, you can look at photos of different models online.
