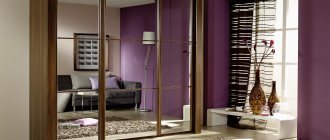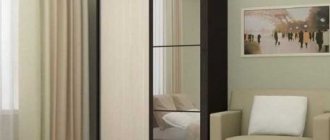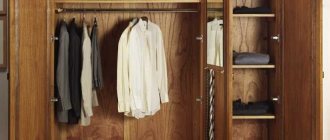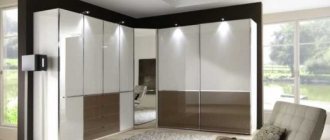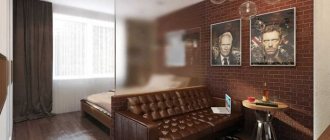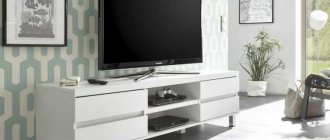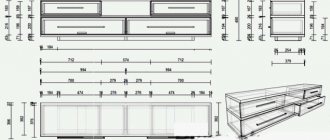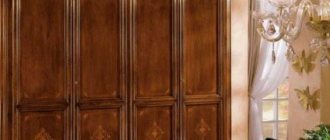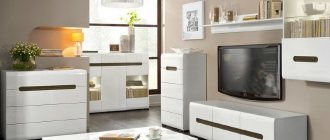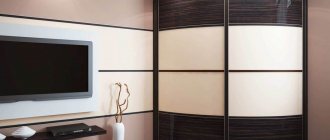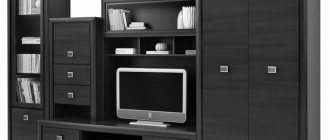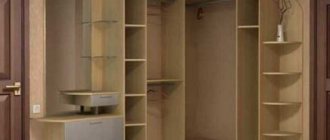Subtleties of choosing a wardrobe in the living room
Most often, the living room is the most spacious, simultaneously serving as a dining room, office or bedroom. That is why it is worth carefully considering the furniture that will be installed there.
When choosing a wardrobe for the living room, first of all you need to focus on the size and shape of the room. The cabinet you like should match the chosen interior style. It is best to use the same materials when making all the furniture in the room.
If the living room is small, you should choose compact designs, such as a narrow cabinet or hanging cabinets. In a modern square living room with a wardrobe, you should give preference to models that reach the ceiling.
Choosing a wall for the living room
Books and crystal, as the main advantages of the house, are gone forever. They have been replaced by minimalism and multifunctionality.
Many people choose a built-in wardrobe with sections in a single design solution. It is very practical and takes up little wardrobe space in the living room. Often the cabinet parameters are dictated by the angle itself or the non-standard layout. The only drawback is that there is no way to move the structure.
For the living room, you need to decide what to buy: traditional cabinet furniture or modular. The cabinets are stationary, and different options can be created from modules, which will easily add variety to any interior.
The walls consist of wardrobes, beautiful dishes are placed on shelves under glass, the upper sections are for various small things. Open spaces are designed for home theaters and music centers.
The size of the wall or cabinets depends on the area of the room, so you need to think in advance about the location of the main pieces of furniture. A living room with a closet is a familiar, traditional option.
Read here: Beige living room - photo examples of a stylish combination in the interior
Spacious living rooms require corner structures or furniture placed asymmetrically. This will create a homely atmosphere and will encourage guests to freely communicate.
Modular
Modular cabinets can be placed in different ways. This allows you to create your own custom version. When designing a particularly stylish interior, you can design cabinets in the form of a multi-level slide.
Built-in wardrobe in the living room interior - features
Unlike cabinet models, built-in structures lack some frame elements. For example: side walls, backdrop, upper and lower horizon. Their functions are taken over by the walls, floor, and ceiling.
The advantages of this choice:
- rational use of available space;
- saving space;
- large capacity;
- given the opportunity to choose the appropriate internal content and facade design;
- 100% matching of dimensions with the geometric parameters of the installation site eliminates hard-to-reach gaps;
- structural stability.
The disadvantage of the product is that it cannot be moved to another part of the hall. Before placing the structure, be sure to carry out work to level the walls, floor, and ceiling to avoid distortion.
The built-in wardrobe in the living room is designed to store the following things:
- clothes;
- dining textiles;
- books;
- television equipment;
- dishes;
- documents;
- collectibles, etc.
In addition to traditional functions, such furniture can serve as an interior partition.
Closet
This model is very roomy. With the right choice, a wardrobe can highlight the advantages of even a small living room.
Inside the wardrobe there are shelves, drawers, hooks and other fittings. This model is often used to divide a room into zones. In this case, they use double-sided wardrobes or decorate the back wall with shelves for books and photographs.
Display cabinet
The display cabinet has one or three walls made of glass or transparent plastic. You can store holiday services, decorative porcelain, beautiful figurines and souvenirs in it. These cabinets are narrow and rectangular. They fit perfectly into small living rooms, creating delightful combinations with the rest of the interior.
Cupboard
A living room with a cupboard allows you to use models with glass doors. You can put crystal, porcelain or tableware used at holidays in them. Some models have a bar with bottle compartments.
Color spectrum
When choosing a wardrobe for a small living room, you should give preference to white, milky, sand, beige and gray tones. This is explained by the fact that light shades visually enlarge the space, adding lightness to it.
If you plan to create an extravagant interior, then it is ideal to use cabinets in bright colors: yellow, blue, green, light blue, lilac, and so on.
To give the interior a special clarity, you should choose cabinets in dark shades. They add luxury and conservatism to the room.
Cabinet placement options
We suggest considering the most popular cabinet layout options:
- Along one of the walls. This option is as simple and practical as possible, since it allows you to easily place all the necessary things in it.
- In the corner of the room. A corner wardrobe in the living room allows you to save space and is ideal for small rooms.
- Around the door. With this option, the cabinet is one piece with the doorway. Such models are very roomy and stunningly decorate the interior.
- Around the window. A closet located in this way adds coziness and order to the room. It is recommended to place a small sofa or desk under the window.
- Into the niche. The most common option for placing a cabinet. In this case, the model is made in accordance with the depth and configuration of the niche. This allows you to save as much free space in the living room as possible.
If there is a fireplace in the living room, it is recommended to place the cabinet near the wall adjacent to it. At the same time, the furniture should not stand out, but simply complement the existing interior.
The wardrobe can be used to divide the living room of a one-room apartment into zones. In this case, you should choose tall cabinets.
Corner cabinets
The body of the corner cabinet in the living room has two blocks, which are installed along two adjacent walls. Today you can find interesting options where one block contains open shelves, and the second is designed for hanging hangers.
They are used for small living rooms, in miniature studio apartments, where there is a need for zoning.
Living room design styles
Photos of cabinets in the living room show how wide the variety of models and styles is:
- In classical and neoclassical interiors, rectangular cabinets made of natural wood, painted in subdued tones, are used. The facade can be decorated with glass inserts, carved, forged decor or mirrors.
- In a minimalist interior, strict and laconic models are used, the doors of which should have a monochromatic matte surface.
- In an interior designed in a high-tech style, cabinets decorated with glass, mirrors, plastic, leather or chrome elements are used.
- The Provence style living room is complemented by light cabinets decorated with photo printing, sandblasting or floral patterns. In country style, it is appropriate to use artificially aged wooden cabinets.
- A wardrobe in a modern style living room involves the use of laconic forms. It uses hidden fittings and laminated or plastic facades.
Product assembly
After drying the parts, begin assembling the cabinet. Instructions on how to make a wall cabinet yourself:
The parts are assembled in stages, focusing on the prepared diagram.
The drawing must include a “window” for the TV. Standard window sizes can be found on web resources or in the regulatory framework (GOST building codes).
For reliable fastening, the principle of double assembly is used: parts are fastened along the outer contour using screws. Metal corners are laid along the inner contour. In the diagram, it is better to find the weakest points of the structure, and install additional fasteners at these points.
The next step after assembly is to install the wall to the underlying wall.
In practice, a well-made cabinet does not require additional fastening and is sufficiently stable. If there are flaws, you can use several fasteners to limit the mobility of the product (attached to the wall at several points).
Decorative finishing is carried out at the discretion of the master: coating with stain and acrylic varnish, using films with a pattern, stencil painting. Such materials allow you to decorate a closet in the living room in a modern style.
Cabinet Finish Options
Natural and artificial materials are used in the manufacture of cabinets. The most popular are models made of wood or chipboard. In addition, combined models can be used in the living room.
Cabinet fronts can be finished in rattan, bamboo or leather. The use of mirrors allows you to visually increase the area of the room. Artificially aged models look impressive.
Cabinets are often decorated with trim or moldings. Cabinets with glass in the living room look amazing, complemented by mirrored or glass doors decorated with stained glass or sandblasted images.
Using photo printing, you can place a small pattern or a whole picture on the cabinet.
Don’t forget about choosing interesting fittings, as they will highlight the beauty of the interior.
Cabinets with a bar or display window, decorated with lighting, look unusual.
Proper installation of a closet in the living room makes it possible not only to organize convenient storage of things, but also to emphasize the beauty and uniqueness of the design of this room.
What should a closet be like?
Today there are a huge variety of shapes and types of cabinets. To optimally select furniture, you should focus on the following criteria:
- Compactness. In addition to the closet, the living room usually contains a sofa and a couple of armchairs. All furniture should occupy a relatively small space.
- Practicality. The main advantage of a convenient closet in the living room is a large number of shelves and sections for storing CDs, books, dishes, and souvenirs. It is also better to choose models with additional sections for installing speakers.
- Strength and reliability of fastenings.
- Material of manufacture. Preference should be given to models made of durable materials (natural wood, metal).
The design of the selected cabinet is of great importance: its color design, size, decorative finish. When choosing, be sure to take into account the purpose of the furniture being purchased or manufactured: it could be a wardrobe for clothes, books, toys.
The so-called wall cabinets are very popular this season, where there is a “window” for installing TVs, all the shelves are open, and the lower contours contain storage drawers.
Photos of cabinets in the living room
Please repost

