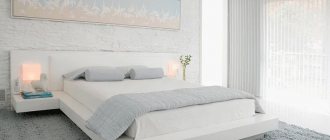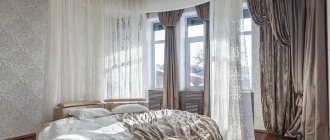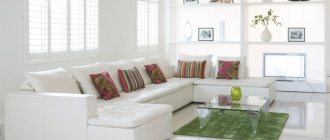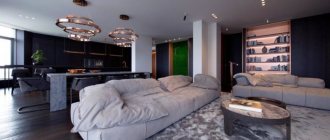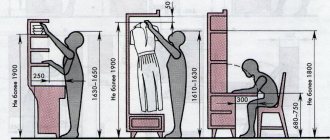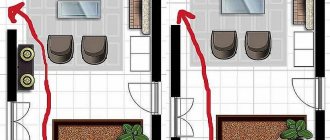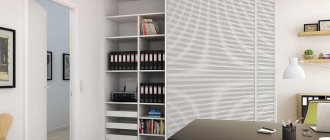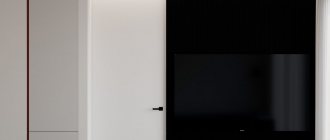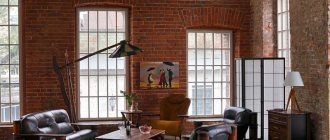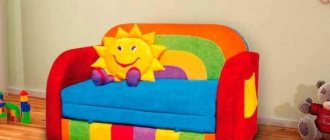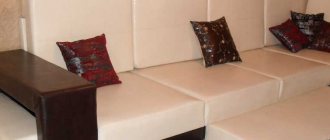Planning Features
In an apartment, arranging furniture in apartments begins with drawing up a plan. Space parameters can be found in the technical documentation or measured independently using a tape measure. On drawing paper (graph paper) a housing diagram is drawn to scale, taking into account openings, niches and communications.
Functional interior planning Source mebel-v-nsk.ru
Images of interior items in exact proportions will help determine the usable area of the rooms. Furniture cut out of paper can be moved and rotated, choosing a suitable location in the room. When placing, take into account the free space for opening drawers and doors. The components must not interfere with the movement of people.
Designers recommend creating a furniture arrangement plan in an application for a PC or gadget. The program specifies the parameters of the room, then selects the components. Provides for opening door and window sashes. Depending on the complexity of the software, interior items can be either standard or resizable. Options for sketches can be saved in separate files or printed on a printer.
Proper interior planning Source creative-garden.ru
When forming a space, the main design element is highlighted. In the bedroom, the central detail will be the bed, in the kitchen - a dining group or “island”. In the hall, you can make a TV panel, a fireplace portal or an image (painting, photo) the focal point; in the hallway - a hanger. The accent component attracts the attention of those entering the room. Be sure to use the corners in which you can put:
- rack;
- floor lamp;
- floor vase;
- TV stand;
- narrow chest of drawers;
- dressing table.
If there is a shortage of free space, you should not overload the interior with small details and decor. To make the room look spacious, paintings and photographs are mounted as high as possible. Designers recommend hanging a mirror or panel with reflecting fragments opposite the window. The reception creates the illusion of increased space and lighting.
Interior design options Source yandex.ua
Useful tips: how to arrange a closet in a room
The storage system in the apartment takes up a lot of space and usable area. But you can’t do without it - only with a spacious closet it’s easier to maintain order.
How to place a closet correctly in an apartment is a whole science. Most often, by itself it looks massive. And the more spacious the closet, the more difficult it is to dissolve it in space and hide it. It is important to consider the color, location, and style of the storage system. Will the closet be in plain sight or will it have to be “hidden” as if invisible?
Correct color
The classic option, if all the furniture is in the same color and style, is no longer relevant. Today's trends allow you to combine pieces of furniture of different colors and styles. The main thing is that they combine with each other and do not hurt the eyes with inappropriateness.
It became possible to make built-in furniture. This was a revolution for the closet - now you can create an invisible closet. It can look like a wall, blending in tone with the walls, ceiling, or floor.
The latest fashion trend is to have a finished mural applied to a built-in closet. A complete illusion of such a massive piece of furniture dissolving into space.
Location options
No matter how you disguise your closet with color, a lot depends on the location. It is worth considering popular placements.
Along the wall
Classic location along a solid wall. This will help make the storage system part of the room, in which case the closet will become less noticeable. You just need to remember - its height should be up to the ceiling, preferably finished with ceiling cornices.
In this case, the cabinet ceases to look like a piece of furniture - it becomes the wall of the room. Finishing with a finished fresco, in the same style of the interior, will further dissolve it. And doors with a mirror panel will completely hide, while increasing the space, adding light and volume to the room.
Alcove
Two symmetrical cabinets placed in the corners of the room create a shallow alcove. An excellent option for the bedroom - the resulting niche can accommodate the head of the bed. Or create a TV zone in the living room. Also suitable for creating a mini-office. A win-win either way.
On both sides of the opening
The space around window or door openings is often unused and lost. Placing two cabinets on either side of the front door or window eliminates the problem of wasted space. And it saves a lot of space in the room.
You can install a mezzanine above the doorway - this will increase the useful storage area without eating up the volume of the room. The closet will simply become a portal into the room. This arrangement frees up a lot of space and gives freedom of space.
Asymmetrical arrangement
But the door in the room is not always located in the center. Often the door frame is shifted to the beginning of one of the walls. Then it’s worth placing the storage system up to the door. In this case, the closet will become part of the architecture of the room and will not visually occupy space. And the doorway itself will become a mini vestibule, increasing sound insulation, which is important in a modern apartment.
Placement in a niche
As an option, a niche or two symmetrical ones are built to bury cabinets in them. This will allow you to design a niche formed by cabinets to accommodate any zones. You can decorate this arrangement with half-columns, a fake fireplace, and a TV area. Current location when zoning the premises. Hides bulky storage system, allowing you to designate an area.
Wardrobe
It has long been proven that the perception of a room is better if it is square. But most often this is not the case. If the room is spacious enough, you can reduce the geometry to a square by fencing off a small part and creating a full-fledged wardrobe there.
This technique will free up space and help fill the interior with air and light. A good option for a bedroom. Things are hidden in the wardrobe, leaving the room itself light and airy.
It is worth remembering that it is not always worth hiding the closet. There are many interior styles where massiveness is appropriate. For example, in country style - here you need the feeling of a squat, heavy cabinet. So you need to approach it from the point of view of expediency and be guided by a sense of taste.
Ergonomics
The function is used to create a comfortable, safe and practical room. Furniture is arranged taking into account the physical parameters, age and activity of the person. Ergonomics pays attention to the number of people and pets living in an apartment, helping to accommodate the requirements of all residents.
Functional room design Source yandex.ua
When arranging furniture, you need to leave the most appropriate distance between interior items. Between components, maintain a distance of 1.8 to 2.4 m, otherwise moving around the room will be uncomfortable. In a small space, the emphasis is on functionality, and additional elements are used if there is free space.
Cozy layout in the hall Source design-homes.ru
A sofa, table and chairs are placed at arm's length (60-80 cm) from each other. Being too close or far away causes psychological discomfort for people in the room. When designing a recreation area with TV, maintain the optimal distance to the receiver. A person sitting in a chair holds his head straight or lowers his chin slightly.
Comfortable room for sleeping Source st-v.com
TV in the living room Source casaricca.ru
A distance of 0.4 m is maintained between the coffee table and the rest of the furniture. The parameters provide free passage along the interior items. A person can sit next to him without fear of touching the corners or turning over the contents of the tabletop.
When placing the unit in the kitchen, areas within 1-1.5 m from the floor are considered convenient. To reach the upper shelves or mezzanines, designers recommend installing a special bench. The distance between the tabletop and hands is 15 cm.
For furniture with drawers, a free space of 125 cm is left in the room. In the hallway, people need to move around, take off and put on clothes without interference. The minimum free space in front of interior items is 1.5 m.
Arrangement options
The harmonious arrangement of components creates a positive design perception. To make the room cozy and functional, you need to place the interior items correctly. There are universal techniques that help arrange furniture in a room.
Circular method
The placement method promotes communication, so it is often used in living rooms. The technology allows you to create 2-3 zones and physically divide the room. This option can be combined with other placement technologies. Furniture in different styles, shapes and sizes looks harmonious in the interior.
Furniture arrangement option Source dizainexpert.ru
The center of the circular arrangement is a ceiling lamp, table or carpet. From the focal point, furniture is placed in a circle. The method is used in the presence of semi-oval walls and for large rooms. The placement maintains a balance, taking into account the features of the decor or the size of the components.
Circular design Source yuytvdom.ru
Circular arrangement of furniture by type can be symmetrical or asymmetrical. In the first case, interior items are placed opposite each other. The second option involves moving the dimensional components closer to the center of the location (focal point).
Symmetrical method
Paired placement of furniture is suitable for people who like pedantic order. In a calm, balanced interior, objects occupy a specially designated place. The method is used to decorate rectangular or square shaped rooms.
Paired arrangement of objects in the interior Source severdv.ru
Paired components are placed on the same axis, often opposite one another. The main place is chosen as a focal point (bed, coffee table, decorative lamp). The function of the element is often transferred to a corner or window. Furniture is placed at the same distance from the center on both sides.
Arranging furniture in pairs Source hgtv.com
The symmetrical method is suitable for arranging interior items in the living room or bedroom. The components should not be massive; models in the same style and color are appropriate. When creating original designs, a game of contrasts or textures is used.
Asymmetrical arrangement
Reception is appropriate in rooms with improper layout and technical deficiencies. The method is used for rooms in which it is necessary to plan several zones (children's, kitchen, living room) and there is no possibility of placing paired furniture. A characteristic feature of the option is many open multifunctional areas.
Chaotic distribution of furniture Source luxury-house.org
The asymmetrical method is visually perceived as a mess. With a chaotic arrangement, interior items are placed at the optimal position from the focal point (fireplace, TV, piano). Balance and harmony in design is achieved through the correct combination of large and small furniture.
Chaotic arrangement of furniture Source kedroff.com.ua
In the living room you can combine a table, an armchair and a floor vase with a flower into one group. In a single children's composition, a bed with one nightstand, decor on the windowsill and a panel on the wall look impressive. The deliberate clutter of an asymmetrical kitchen looks coordinated and comfortable.
We save the furniture arrangement plan
The program for arranging furniture in a room makes it possible to repeatedly return to visualizing the project. To postpone work on arranging a room for a while and save the result, you need to click on the line “Save project as”
and enter a name. The document will be available in DIP format. All manipulations in the program (selection of tools, modification, etc.) can be performed for free.
Once your design is complete, you have several options to save the result:
- ✔ PDF document;
- ✔ picture in JPEG format;
- ✔ printing and saving in paper form.
The way the project is displayed is manually configured. A two-dimensional image of a house and a picture in 3D format can be left on one A4 sheet, or can be divided into two documents. It will be very easy to carry out an intuitive arrangement of furniture or design a renovation of a room in a certain style, because the program has an interface in Russian.
Arrangement depending on the size of the room
Harmonious design brings a feeling of comfort to your home. Interior items are selected based on the size of the room. There are rules that make it easier to arrange furniture in an apartment and in a country house.
Small
To compensate for the shortage of useful squares, multifunctional interior items are needed. A sofa is appropriate in the room, which can easily be transformed into a sleeping place in the evening. The coffee table has shelves or drawers for storing small items. The spacious compartment is convenient for your belongings.
Design of a small room Source oz90.ru
Before arranging furniture in a small room, the room must be symbolically divided into functional zones, defining a center for each of them. Large components are contraindicated for the interior; preference is given to compact models. Bright decor and carved facades visually overload the space, therefore they are prohibited when there is a shortage of squares.
In the interior of a small room, designers recommend abandoning cabinet furniture. Instead of a large wardrobe, it is better to use a wall-mounted wall or a narrow compartment model. If the space is up to 10 m2, then shelving is suitable. A transforming sofa will save useful square footage of the room.
Functional room design Source kakpostroit.su
Download the Interior Design 3D program
Arrange furniture in the room in 5 minutes and immediately evaluate the result in 3D
Interface language: Russian
Distribution size:85 MB
Left-click anywhere in the 2D editor window and draw the first wall. Left click to add a corner. To complete the drawing of the room, you need to close the lines at the starting point.
"Interior Design 3D" offers a lot of ready-made solutions to facilitate modeling. “Add Room”
function in your interior design program .
With its help, you can create a drawing of a room in a mouse click. Simply select a shape from the catalog and adjust the size of the blank to suit your room. If you live in a typical building, use the collection of ready-made layouts. To do this, when starting the program, refer to the “Typical layouts”
. Find your apartment in the list and download.
Draw each room in the apartment manually or use blanks from the program catalog
The room is ready, but before furnishing the room, set up the finishing of the floor, walls and ceiling. Select it in the “Properties”
choose a design for each surface. The program offers to cover the walls:
- ✔ paint;
- ✔ wallpaper;
- ✔ ceramic tiles;
- ✔ stone/brickwork.
