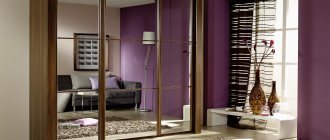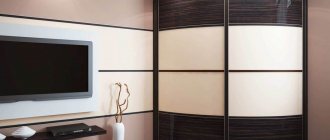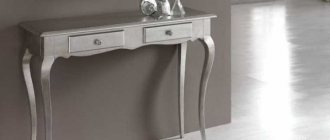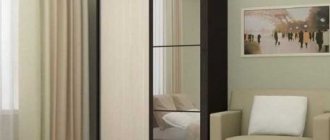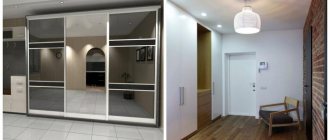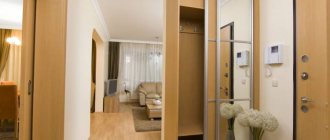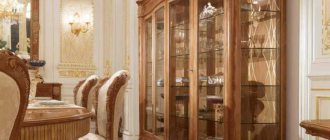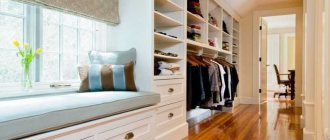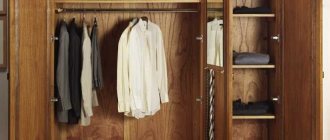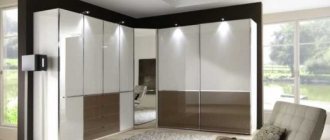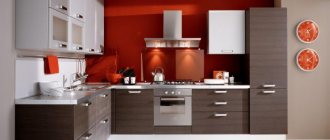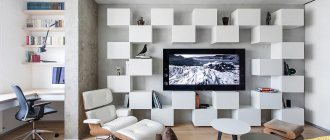A modern hallway design cannot be imagined without a spacious closet with a large mirror, where all your things will fit and you can look at them when leaving the house.
Currently, a wardrobe is a universal design that allows you to save useful space in an apartment.
The wardrobe in the hallway in the photo with an internal depth of 40 cm will organically fit into a narrow space, and glass and mirror inserts on the facades and additional lighting will expand the boundaries and add light.
The compact closet holds such an abyss of things in its depths that it’s hard to believe.
Features of a wardrobe with a depth of 40 cm inside
Narrow furniture is produced for rooms with limited footage or having non-standard dimensions. Installing a cabinet will be appropriate in children's rooms, bedrooms and long narrow corridors, which do not differ in large dimensions in apartments.
There are a large number of options for this furniture on the market, with different finishes, designs and equipment.
Features of narrow wardrobes:
- Shallow depth. Makes compact furniture that will fit into the corner space of a narrow hallway, without significant loss of space at the entrance to the house.
- The lineup. The variety in height, length and internal content allows you to choose a cabinet for any room without sacrificing capacity.
- Variety of facades. Allows you to choose a cabinet for a room with any design and in a varied color palette. With solid, glass and mirror facades and designs in any style.
- Reliable design. The furniture is made with sliding doors on roller mechanisms, which are less likely to break and do not need adjustment than models with hinged doors.
In a variety of designs, you can choose furniture with hollow niches for accessories and cosmetics, a shoe rack, an umbrella stand and drawers that will be useful in any home.
With all the variety of designs, an invariable attribute of a wardrobe is sliding doors.
Order a wardrobe 40 cm deep
A 40cm wardrobe in a hallway has many advantages:
- compact dimensions
: narrow furniture preserves the usable area of the room; it can be placed in a one-room apartment, living room or narrow corridor; - large capacity
: despite its compactness, a wardrobe measuring 40 cm can accommodate many different things, all clothes and shoes will be in one place, which means you can remove other pieces of furniture: a shoe cabinet, shelving, wall shelves; - ease of use
: a 40 cm cabinet with sliding doors is convenient to open, no additional space is needed to manipulate the doors; if the cabinet has mirrors or built-in lights, it will replace several other accessories in the hallway.
Standard walk-in closets may not fit in a small room. You can buy a 40cm wardrobe to solve the problem of all small spaces. You can buy 40 centimeter cabinets according to your own design. You can combine sashes, change the height or length of the product. The filling is determined by the type of things that will be stored in it.
The sliding system is characterized by high reliability. If handled with care, roller mechanisms will last for many years without loss of quality and opening width of the sashes. Universal narrow storage systems with a depth of 40 cm can be installed in any small room. A small cabinet will do a good job as a partition in a one-room apartment.
Full extension slides
Full extension guides with closer
Table support
Video clip
Reinforced roller with aluminum profile
Transformer loop
Types of wardrobes
Looking at the photo of a narrow wardrobe in the hallway with a depth of 40 cm, you can identify models that differ in appearance and different design.
Numerous shelves, baskets, and drawers allow you to store things in perfect order.
Types of narrow cabinet models:
- Corpus. Stationary models are made to standard heights and different lengths, and include several sections: storage of winter and casual clothes, a shoe shelf, a niche with open shelves for storing accessories. Often equipped with a chest of drawers and a mirror.
These are free-standing cabinets that have their own floor, roof and walls.
- Angular. They are installed in a square or slightly elongated hallway and completely occupy a corner of the room. Corner models are more spacious and compact, and do not take extra centimeters from the room. Often complemented by side open shelves, which participate in interior decoration.
There are L-shaped, triangular, pentagonal and trapezoidal structures.
- Diagonal. Corner models, but the cabinet fronts are arranged in an arc. The diagonal arrangement of the doors increases and expands the interior space of the cabinet. The look of diagonal furniture looks more organic in a small room.
The advantage of such products is extreme convenience.
- Built-in. Made to order according to the customer's required dimensions. In built-in types of cabinets, there are no back and side walls, and the shelves are built into a stationary niche. A sliding wardrobe is a set of shelves, drawers and hanging mechanisms with sliding doors.
The structure is attached directly to the wall, since it does not have its own floor and ceiling.
When making custom wardrobes, several types of models are often combined to create furniture that meets all consumer requirements.
Selecting a narrow wardrobe for the hallway, the ratio of material and style
Large hallways are found in new buildings, but in apartments built back in Soviet times, the corridor parameters leave much to be desired. Narrow cabinets allow you to play up the interior and make that part of the house beautiful and functional.
Advantages and disadvantages
The designs have found their niche in furnishing not only the hall, hallway, but also in living rooms and children's rooms due to their undeniable advantages:
- Narrow wardrobes in the hallway have expanded capabilities (functionality);
- Modern models provide additional storage compartments;
- In the absence of swing doors, they are ergonomic in space;
- Wide range of built-in and cabinet models;
- They have an attractive appearance;
- When installed on the doors of mirrors, they can visually expand the space of the corridor.
Narrow cabinets have a number of disadvantages, which in comparison with the advantages are not so significant:
- The average cabinet depth is 50 centimeters (40-60 centimeters), ten of which are occupied by the “sliding” system;
- With a non-standard layout, the possibility of purchasing a finished product is excluded. There is only one option left - to make the product to order, which will affect its cost.
The demand for cabinets of this type among the population has increased competition among manufacturers. Therefore, after spending a little time, in stores you can choose the optimal wardrobe for a specific corridor.
Materials
Any furniture design has certain characteristics that are influenced by the source material. Likewise, the choice of material affects the appearance of the cabinet:
- MDF and fiberboard are the most popular materials due to their low price. Modern production offers many models;
- Natural wood is an expensive pleasure, which pays off in the durability of the furniture, beautiful appearance, and strength. Over time, with proper care, this attribute can take its rightful place among home antiques passed down from generation to generation;
- Cabinets of various colors and shapes made of plastic will help add bright accents. The most affordable piece of furniture in the price range is not so popular due to its susceptibility to deformation and minor mechanical damage;
- Hardware. Metal is used for the frame. Such models are heavy. There is no extended selection of models. Requires mandatory coating to avoid corrosion;
- One-piece and very rare goods include cabinets made entirely of glass or stone.
Another popular material is particle board (chipboard). Unlike MDF, it may contain formaldehyde in varying quantities, as evidenced by the “E2” marking. You should choose models marked “B”, indicating the moisture resistance of the product. This is an important factor since outerwear and shoes will be stored in the closet.
Sliding wardrobes differ not only in the main materials, but also in the frame. The standard version uses steel or aluminum frames.
The advantage of a steel frame is its strength and inexpensive price. However, many steel parts remain visible, which is why such wardrobes fit a certain style (high-tech, modern).
The aluminum frame is lightweight, which affects the final weight of the cabinet. Its fastenings are invisible and have slightly less strength.
Popular sizes
The size of the cabinet is a decisive factor when choosing. Attention is concentrated on the depth of the cabinet, on which the degree of its filling depends.
- The height of the cabinet reaches almost two meters. Such a closet is optimal if outerwear will be stored in it. When storing books and other household items, a height of one meter will be sufficient:
- The standard depth of a wardrobe is 40 centimeters. Of these, the width of the shelves will be only 30 centimeters;
- Some models are one meter deep;
- Very narrow cabinet models with a depth of less than 40 centimeters are usually made to order.
Models and colors
Despite the variety of choices, there are two types of wardrobes in the hallway: built-in and cabinet. The advantage of the second type is its mobility. Some apartments provide layouts for built-in structures.
If the niche depth is sufficient, the cabinets may lack back and side walls. The shelves are attached directly to the walls.
The shape of the cabinet directly depends on the shape of the hallway, the number of corners and length. The most popular shapes are trapezoidal and L-shaped. Corner cabinets can be convex, concave, have streamlined edges, and so on.
The color of the cabinet should be in harmony with the dominant color of the hallway. If the vertical surfaces are covered with wallpaper, and laminate is used as a floor covering, then the finish of the cabinet should match the laminate in texture and color. To visually expand the corridor space, the color of the cabinet is matched to the light tone of the wall covering.
Products with mirror, beige or white surfaces are suitable for high-tech.
In Provence, cabinets in a light green or bluish tint look good. If the design of the corridor contains bright decor, then the designs of lilac, yellow and even golden colors are original.
Tips for choosing
The organic fit of a furniture attribute is guaranteed if the interior is changed at the same time as its purchase.
When purchasing or making a custom-made cabinet, in addition to the front part, attention is concentrated on its fullness. The sliding door mechanism provides access to all compartments and shelves located inside the cabinet. Their number depends on the depth and height of the cabinet.
For maximum fullness, it is better to divide all compartments into zones. For example, departments for adults, gloves and other accessories, for children's clothing, and so on.
Preference should be given to designs with mirrored doors. Mirrors can occupy one part of the doors or completely cover the entire front part.
The closet can be highlighted with additional lighting, which will also be useful inside it. In general, the product is selected based on financial capabilities, size ratio, material, style and shade.
Video: Narrow wardrobe in the hallway
Materials for manufacturing sliding wardrobes
The cost of a sliding wardrobe directly depends on the material used and the design of the facade, which can be solid, mirrored, glass or a combination.
Facades that are a combination of different materials are very popular.
Materials used in the manufacture of furniture:
- Natural wood. It will give the room fundamentality and nobility, but the material is expensive and the weight of the furniture is much higher than that of its analogues. The most popular is pine, which is easy to process; often the facades are complemented with veneer from more expensive wood species. To order, you can make furniture from oak and exotic woods.
Elite sliding wardrobes are made from noble wood.
- Chipboard and MDF. The most common material that corresponds well to the price-quality standard. The material is safe, not susceptible to moisture and easy to clean. The front parts of the cabinet can be given any color, matte or glossy surface, which will suit any design. Often the material is covered with natural wood veneer, which enhances the furniture, but also increases its cost.
Chipboard is environmentally friendly. MDF is slightly more expensive, but also stronger.
Facades can be made of glass and mirrors in combination with plastic, bamboo and rattan, which are not susceptible to moisture. Made from decoracrylic, a new translucent material with glossy or matte surfaces that diffuse light.
Mirror elements are very convenient and practical.
Wardrobe design options
All types of cabinets are made in different front designs, which can easily be installed in interiors of different styles: eco, classic, modern high-tech and ancient baroque.
In addition to transparent ones, colored, embossed and tinted options are used.
Types of facade design:
- Classical. The facades use one material, without additional inserts.
- Sector. It is decorated with cells made from a combination of different materials with differences in texture and colors.
- Geometric. Rectangular sectors of different sizes, dividing the façade into several parts, using a combination of glass, mirrors and wood.
- Wave. Smooth lines gracefully divide the facade into several sectors of different colors and textures.
- Diagonal. The drawing is created using an oblique line in a chaotic or symmetrical order.
It is possible to use regular products or with a printed pattern.
The design of facades can be made in the form of stained glass, glass and mirrors with embossed patterns or photo printing on different materials.
The combination of the entire furnishings of the room looks harmonious.
By combining facade inserts from different materials and designs, manufacturers can create a unique custom design.
Options for internal filling of a wardrobe with a depth of 40 cm
Taking into account the needs and composition of the family, manufacturers have developed different modifications of the internal contents of each type of wardrobe.
Its practicality, functionality and convenience depend on how well thought out and high-quality the interior filling of the wardrobe is.
Mandatory compartments in each model:
- Shelves for shoes. It can be open or closed with doors, located below under the hangers or as a separate section. It is made in the form of a wooden shelf or a metal mesh with a tray where dirt from shoes is collected.
- Compartment with hangers. Depending on the length of the cabinet, it is located singly in the middle of the cabinet or in two compartments along the edges of the furniture and is equipped with a longitudinal or transverse rod.
- Mezzanine. The shelves are installed in the upper part of the wardrobe and are designed for long-term storage.
Additionally, models may include a chest of drawers with drawers for storing small items, and an open niche with hooks for everyday clothes.
Internal filling
Standard models of modern cabinets have the following internal contents:
- Large compartment for hangers with clothes. It is located in the center. Here you can hang outerwear and any quickly wrinkled items: shirts, dresses and others. The hanger bar can be placed along or across the section.
- Mezzanine. Located at the top. Due to the fact that they are located high and not every family member can reach their contents, out-of-season clothes are usually stored on them. A photo of the inside of a wardrobe with a depth of 40 cm in the hallway can be seen below.
- Shoe shelves. Occupy the bottom part of the storage system. Depending on the size of the closet, either all the household shoes or only seasonal shoes can be placed at the bottom.
- Shelves for clothes, hats, scarves. Placed on the sides of the compartment with hangers.
The internal filling of a wardrobe in the hallway with a depth of 40 cm can be seen in the photo below.
reach in closet sliding doors contemporary interior doors storage closets with doors — Magica
Additionally, the cabinets are equipped with:
- Drawers suitable for storing: shoe polish, clothes brushes, sunglasses, any other accessories;
- Metal mesh for shoes;
- Shelves with compartments or pull-out holders for belts and men's ties.
If there is space left, you can place a folded bicycle or ironing board next to the hangers.
A sliding wardrobe can be purchased ready-made, but it is better to make it to order. In such a situation, you can discuss with the manufacturer the issue of additional equipment for a wardrobe in the hallway with a depth of 40, 50 or 60 cm. Photos of the contents of such cabinets inside can be seen below.
Modular closets often have elements located outside closed doors: additional hooks for outerwear, a cabinet specifically designed for shoes, open shelves for decoration.
A wardrobe in the hallway with a depth of 40 cm is ideal for small or narrow rooms. It takes up minimal space and holds many items. A wide selection of body and front materials allows you to choose furniture that fits perfectly into any style. Having carefully thought through and chosen the design of the cabinet, you can install in the hallway not just a storage system, but a real interior decoration.
Functionality of the internal filling of the wardrobe
Narrow models of sliding wardrobes have maximum functionality to save an extra 5-10 cm in the corridor. Furniture installed along the entire length of the wall in the hallway will free up space in the living room of a small apartment and provide a family of three with the necessary shelves and hangers.
The main requirement when choosing the color of a product is compliance with the tint palette of the interior.
Additional functionality of a narrow cabinet:
- With a small number of things, there will be enough space to store a folded children's bicycle; some models provide space for strollers.
- Many models have a built-in ironing board and iron storage.
- Open shelves at different levels provide storage space for hats and small household items.
- In the closed section with shelves you can store bed linen and everyday items.
- A variety of holders on the doors make it possible to hang ties, belts and umbrellas.
- Ottomans, for the convenience of putting on shoes, in the same style as the wardrobe.
Mirrors not only look advantageous, but also visually expand the interior.
The functionality of compact models allows you to place everything you need without taking up useful space, and the variety of designs will decorate and transform the entrance to the house.
Types of cabinets
- A cabinet cabinet is a classic, and there should be enough space for such a cabinet in the hallway. This cabinet can be moved from one place to another.
- The built-in wardrobe in the hallway has only front doors. Installed if there is a niche in the wall.
- Semi-built-in wardrobe - some structural parts are missing, and therefore the product is installed tightly against the wall. The cost of the cabinet is not very high.
