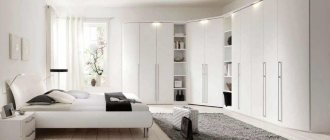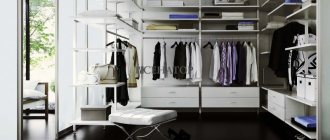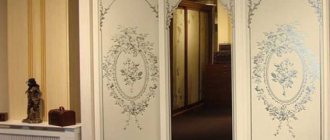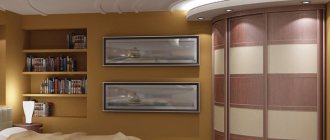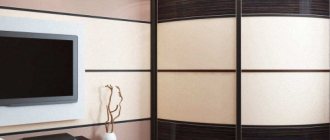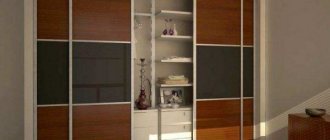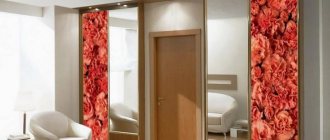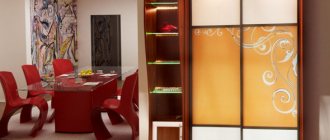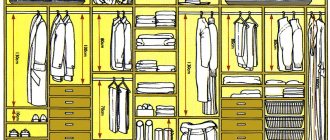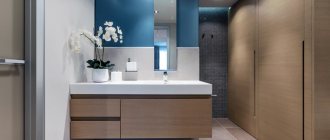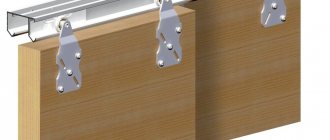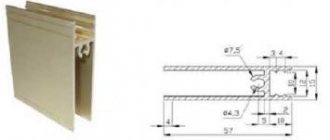Filling principles
Despite the fact that there are no uniform standards when organizing the internal filling of a cabinet, before creating a project, experts recommend first of all taking into account three fundamental factors:
- location;
- individual preferences;
- available area.
As already mentioned, the specific features of the internal content of the structure are directly influenced by the location, since it is the purpose of the room that determines the nature of the things stored. For example, inside the wardrobe in the hallway there will be outerwear and shoes, in the bedroom - bed linen and household items, in the nursery - toys and school supplies.
It is worth paying attention to the personal preferences of users: having a hobby (drawing, sewing...), specific items in the wardrobe, a large amount of cosmetics, jewelry, a collection of watches, belts, ties and other accessories requires the creation of separate functional areas and the introduction of appropriate elements into the design.
Free area is another important parameter, since it directly affects the size of the body and the main structural characteristics of the structure, which in turn determines the possibility/impossibility of using some functional elements. For example, with a cabinet depth of 300 mm, taking into account the thickness of the sliding system, the useful depth will be slightly more than 200 mm, which makes the installation of longitudinal rods pointless.
Advantages and disadvantages
Built-in cabinets can be fully or partially built-in. Fully built-in - the furniture is a sliding door system made of panels moving along upper and lower guide runners with internal one-sided or double-sided filling - shelves, drawers, and other elements. Not fully (partially) built-in wardrobes are products that have a ceiling or floor. The advantages of built-in wardrobes include:
- ergonomics - compact design with cabinets saves free space in the room due to full filling;
- the use of different fittings, opening/closing systems for doors - sliding, hinged, combined type;
- production according to an individual project. It is quite difficult to build a ready-made cabinet taking into account the characteristics of the room; it is better to order it;
- full functionality - the internal content of the cabinet depends on the needs of the customer and his financial capabilities;
- saving on material - the manufacture of a built-in wardrobe does not require large parts of cabinet furniture plus installation on walls;
- stability - the filling elements must be built into the walls of the room, so the cabinet will not tip over;
- universal applicability - built-in cabinets can be installed in any room, mounted in a corner or niche.
- large depth of internal space, any sizes of models, a huge selection of colors, high-quality components;
- the ability to build in ironing boards, niches for digital equipment, equip cabinets with TVs, and install beds;
- zoning of the room - for a studio apartment or a large room, the built-in wardrobe can be used as a partition on two sides. Two sets of facades are an interesting solution for a built-in compartment.
Against the backdrop of the large number of advantages of built-in sliding wardrobes, it is impossible not to note some disadvantages of the products: sliding wardrobes built into a niche cannot be moved to another place, when installed on the walls of the room, holes remain for drilling, the installation process requires the participation of experienced specialists. Door panels move along guide profiles, consist of several sections, and can have a flat or radius shape, so the installation process requires practical skills in assembling built-in furniture. It is necessary to minimize the presence of technological gaps, use reliable fittings and components so that the furniture looks harmonious, neat, and serves the owners for a long time.
Zoning
Also, it is important to understand that when creating a wardrobe design for the most comfortable operation, the internal space (at least in classic designs) must be divided into three functional zones:
- top;
- main (average);
- lower
This division allows you to use the internal space with the greatest efficiency, since zoning eliminates overload of individual elements, helps maintain orderliness of things and eliminates inconvenience during everyday use.
According to the rules for organizing storage systems, the upper part of the furniture (mezzanine) is a hard-to-reach place and is intended for the least needed items - seasonal clothing, light sports equipment, bedding.
The distribution of the middle section of the closet is based on the fact that the most used things will be located here, since this section is more convenient to use. This is where shelves for storing casual clothes (T-shirts, jeans...), rails for delicate work clothes (jackets, shirts, trousers, skirts), baskets for underwear and compartments for accessories should be located.
Using the lower part of the structure is also comfortable and accessible for most people, so secondary, but no less in demand, things are located here, as well as the most bulky and heaviest items. There are usually shelves for storing shoes, drawers with knick-knacks, home and clothing care equipment (vacuum cleaners, irons, ironing boards), household cleaning chemicals, etc.
Wardrobe layout: general rules
Each corner of the wardrobe, from floor to ceiling, has its own functionality. This is what makes it different from a regular cabinet. The capacity of the model is determined by the smart internal layout of the wardrobes.
The entire volume is conventionally divided into upper, lower and middle parts. The upper shelves store things that you don't currently need - shoes put away until next season, umbrellas, hats and other wardrobe items that won't need to be taken out every day. The hangers located in the upper part are equipped with a pantograph for convenience.
Recommended articles on this topic:
- Furniture racks for home
- Bedroom interior
- How to make an apartment cozy
Despite the abundance of options for planning wardrobes, the most popular and currently necessary things and objects are always stored in the middle part of the closet. Hence its functional filling with all kinds of shelves, drawers and hangers for clothes for every day.
The lower section is reserved for shoes; care items and household appliances are also placed here - a vacuum cleaner, a fan, a heater.
How to organize space
Requirements for storing things dictate their own conditions. Here are some of the most common examples of interior cabinet filling.
- Small and personal items are located on shelves in open or closed boxes.
- For knitted items, home textiles and bath accessories, and towels, rigid wire baskets are used. Their open design allows the laundry to breathe and stay fresh.
- Roll-out drawers – for bags, underwear.
- Thanks to the metal strips, the trousers will always be neat. If desired, the trouser can be equipped with a pantograph.
- Several small drawers are installed for small things: glasses, bracelets, watches, which are inconvenient to keep in bulky boxes.
- Special retractable structures, similar to trouser holders, are attached to belts, belts, ties, scarves, and scarves.
- For bags, special rods with hangers, all kinds of carabiners and hooks are mounted.
- The bottom stands out for shoe shelves. They can be inclined or in the form of blocks, it can be a rack with vertical brackets or cascading pull-out shelves. Special clamps for hanging boots are appropriate here.
- The upper zone is for seasonal items. Large items are also stored on the mezzanines - suitcases, bags, boxes.
Basic equipment
By purchasing a wardrobe, you will receive a basic set - at a minimum:
- shelves;
- hanger bars;
- drawers on roller guides;
- roll-out baskets.
The downside of the budget option is the rapid wear of structures and squeaks when using mechanisms.
Note! When choosing a cabinet, an oval hanger rod is preferable to a round one. The oval removable rod has great rigidity, which allows it to support significant weight.
How to plan the layout of sections and shelves
In the internal layout of wardrobes, each item is allocated an individual place. Let us give examples of optimal parameters.
- Depth for hangers - from 55 cm.
- The height of the compartment for storing jackets, shirts, blouses is 100–110 cm.
- The height of the shelves is 30–40 cm, width is 40–70 cm.
- The height of the storage boxes is 15–20 and 30–40 cm.
- The optimal depth of shelves and drawers is 50–60 cm.
- The length of the rod is 1 meter.
Number of doors in the closet
The number of doors is determined by the size of the room and the layout of the wardrobe. A two-door wardrobe or even one with one door will fit into a modest-sized room. Accordingly, in this case it will contain no more than two sections. These are compact in size, but with good “filling” models.
Two- and three-door cabinets have the greatest capacity. And the options for filling them can be much wider than the layout of a wardrobe with one door. Such cabinets will accommodate knitwear, textiles, bath and bedding items, and even built-in units for women's jewelry and cosmetics.
Functional elements
Since the wardrobe is a permanent structure and is intended for long-term use over many years, it is important to carefully consider the composition of its equipment. The modern market offers a wide range of high-quality retractable and stationary functional elements to suit any need.
Due to the low cost, basic configurations are usually equipped to a minimum - only stationary shelves, drawers on roller guides and longitudinal rods for hangers will be installed in the furniture. This set satisfies the needs of most owners, but does not allow the full potential of the design to be revealed. Therefore, in order for the filling of the wardrobe to bring maximum benefit, you must be prepared for additional costs for the installation of auxiliary functional elements.
Among the most popular standard devices are:
- Pantograph (furniture elevator). A mechanism that allows you to lower the horizontal bar to the required level.
- Mesh baskets (pull-out, stationary). Metal wire baskets for storing clothes and shoes.
- Linen baskets (with fabric bag). Designed for storing used and dirty linen.
- Transverse (end) hangers. Typically used in narrow structures when using a classic rod is impractical.
- Spiral hangers. Screw design for more organized storage.
- Carousels for hangers. Rotating mechanism for attaching hangers.
- Trouser holders. A retractable or stationary mechanism with several small rods/hangers for storing trousers.
- Drawers with cells. Drawers with dividers for storing accessories, jewelry, organizers or underwear.
- Cascading shoe racks. A system of several inclined shelves with mesh or anti-slip coating.
- Built-in ironing board. Folding one-piece or retractable folding ironing board.
Also, depending on personal preferences or wishes, highly specialized holders/baskets can be made to order for storing household appliances, televisions, collections of accessories, toys, hobby items and any other things.
Features of accommodation
The contents and dimensions of structures may vary depending on the installation location:
- A closet is often installed in the hallway, covering one of the walls. A mirror facade will help to visually enlarge the space. Inside there must be a spacious middle part with hanger rods. The standard depth is 600 mm, for a narrow hallway - 450 mm.
- In the living rooms you can install cabinets with a niche for a TV and open shelves for storing souvenirs. With the help of such furniture you can replace an entire set - from a sideboard to a wardrobe. The length is chosen according to the location of the doors, the depth is usually standard.
- Wardrobes for the bedroom should have a compartment for bedding. The interior space of furniture for a married couple can be divided into a female and a male part. The depth must be at least 600 mm. To decorate the interior, a sandblasting pattern can be used on the mirror facade. This is the most popular option for the bedroom.
- The wardrobe in the children's room is designed to save space. Open shelves on which toys and books will stand will help improve the usability of furniture. It is advisable to select the design to match the overall interior of the room; the depth may be small.
Review of the main models of sliding wardrobes, tips on selection and placement
The three-door wardrobe is also suitable for installation in a study or home library. Inside such furniture you can store documents, office supplies, personal belongings, and install a built-in safe or minibar. The design of such cabinets is usually made in a classic style.
Hallway
Living room
Bedroom
Children's
Library
Rules for internal filling depending on location
Depending on the location of the wardrobe, the design of the internal filling will differ significantly from room to room, therefore, in order not to “reinvent the wheel” from scratch each time, there are certain rules that take into account these features, and on which, subsequently, it is necessary to apply individual schemes placing things.
For the hallway
For a hallway, a wardrobe is the most successful solution when organizing a storage system, since the sliding door mechanism provides free passage in a limited opening, and if there is a niche, you can create a full-fledged dressing room.
The internal filling of the closet must necessarily contain modules for storing outerwear, shoes and accessories. If possible, open corner shelves are additionally installed for various small items.
The upper part of the structure is reserved for storing rarely used and seasonal items, shoe boxes, suitcases, travel bags, etc.
In the middle part, at an accessible height, longitudinal and transverse rods for hangers are installed; in high structures, a pantograph is mounted, which allows you to easily lower the top rows of clothes. If necessary, holders for umbrellas, hats, and keys are added.
Closer to the floor, wire mesh baskets are installed for storing shoes, shelves for care products, and space is allocated for household appliances and tools.
It is important to note that it is recommended to use a mirror as a sliding door leaf, as it allows you to evaluate your appearance and quickly correct any deficiencies found.
For the bedroom
The bedroom is the most important room for every person, as it is a place of privacy, relaxation and sleep. At the same time, this room is a “storage room” for a large amount of clothing and various accessories that are not desirable to be put on public display. Therefore, in order not to clutter up the existing space, as well as to get rid of existing visual and physical trash, it is necessary to properly plan the storage system.
A spacious wardrobe for the bedroom is a real godsend, as it allows you to distribute all the available things in their own corners and free up your living space as much as possible.
The upper section of the closet should be used to place bedding - pillows, blankets, blankets, spare sets. There are also old bags, boxes with personal belongings, formal shoes that are worn for special occasions no more than a couple of times a year, and other rarely used items.
In the main part, casual clothes, pajamas, bathrobes, and towels should be stored on the shelves. Underwear and underwear are stored in drawers, separately for men and women. Delicate items - shirts, pants, skirts, dresses - are placed on hangers. You can place accessories, ties, watches, and documents in separate compartment sections. If necessary, the design can also be equipped with a folding or retractable ironing board.
The lower part is usually used to store the most bulky items - household appliances, boxes with mixed contents, hobby supplies.
For children's
A children's room is a multifunctional room that combines a bedroom, an office, and a playroom. A child’s room should not only have a special color and atmosphere of joy, but also provide space for active recreation, study and creativity, as well as ensure safety in all its manifestations, including when using furniture.
Since a wardrobe is purchased for more than one year, the design of the internal contents must be developed carefully, taking into account the age and gender of the child, subsequent growing up, and certain interests and hobbies. It is also important to hear his own suggestions in this regard.
The upper part of the structure will most likely be inaccessible to the child, so bedding, seasonal clothing, items for themed events and other items that are not useful in everyday activities should be placed in it.
When using the main section, the child should not make any effort to get the necessary item, otherwise there is an increased likelihood of injury - all items must be within reach. In this situation, it is most important to use a pantograph for easy access to high longitudinal rods on which jackets, shirts, trousers, and skirts will be stored.
Shelves below eye level can be used to store knitwear and underwear, while shelves higher can be used for hats and outdoor accessories. There must be a compartment for toys and creative supplies; a separate section can be allocated for fiction, textbooks, notebooks and stationery.
The lower tier is necessary for storing clean indoor and outdoor shoes, sports equipment, and large toys.
It is also important to take into account the manufacturing features of the structure - all corners must be edged with PVC edges, and the glass must be made using triplex technology or covered with a protective film to prevent the appearance of splinters. However, despite the complex of protective measures, experts still recommend abandoning the use of pull-out shelves in favor of baskets and plastic boxes when there are preschool children.
Materials used for manufacturing
In the vast majority of cases, the box and internal filling are made of chipboard (chipboard). This is a practical, inexpensive material made from wood chips, coated with a layer of plastic. The front part of the cabinet is in plain sight, it is for this reason that the main attention is paid to it, the emphasis is placed on it in terms of decor.
Basic materials for the facade:
- MDF board (fine fraction) made of wood. That is, wood shavings are split into a dusty state and pressed using a vacuum method at high temperatures. Under their influence, wood resins are released, which glue the slab together. MDF is covered on top with films of different colors and textures, including those imitating natural wood or painted. Various three-dimensional designs and patterns are made on the surface. The advantage of the material is its affordable price and wide range of colors. The slab does not require edging and is quite durable;
- mirror facades - they are suitable when you need to create the illusion of expanded space, visually reformat it. Coupes with a sandblasted pattern, engraving using sand and water under high pressure are popular;
- facades made of glass of different types: colored, frosted. Glass facades with photo printing look impressive. For example, the image of a panorama or perspective deepens the space. For glass and mirror facades, it is necessary to additionally install aluminum stiffeners, since the material is quite heavy;
- For modern styling, composite materials (combined polymers) are now often used.
A three-leaf wardrobe with sliding doors made of wood is made less frequently, often to order. Wooden shields can lead, they are quite heavy. If you need the texture of natural wood, then MDF panels coated with natural veneer are used as an alternative.
In addition to the listed types of door decors, techniques such as fusing are used. This is a mosaic in the form of a specific pattern made of fused colored glass. Painting with acrylic paints, which, when hardened, allow you to aesthetically transform the facade.
Wood
Mirror
MDF
Filling a wardrobe with dimensions - examples
All images are clickable.
