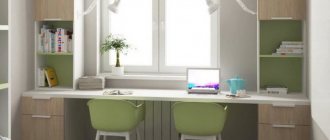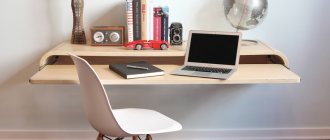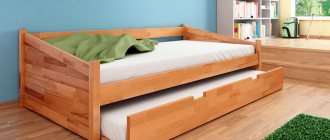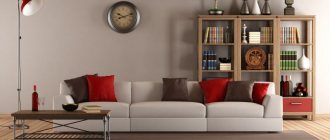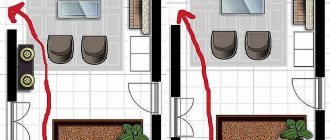0
72999
Unfortunately, not every family has the opportunity to purchase expensive and spacious housing. Owners of small spaces try to create an individual interior that reflects their taste and interests. To make this a reality, you need to answer the question - how to arrange furniture in a small room? The task is not easy, but completely solvable. To do this, you need to use some recommendations from experts, experiment a little and use your imagination.
Closet
The further it is from the window, the better.
For a small room, it is important that natural light enters it unhindered. For the same reason, it is worth abandoning heavy curtains in favor of weightless curtains or Roman blinds. The more light there is in a room, the more spacious it looks. Cabinet fronts with mirror or glossy surfaces will optically increase the modest footage due to the reflective effect. It is recommended to place the cabinet closer to the entrance: ideal if there is a niche in the room that needs to be filled. When choosing between ready-made structures and custom-made furniture, you should give preference to the second option. A closet that occupies the entire wall from floor to ceiling will hold much more things than a standard one, will blend in with the surrounding space and will look unobtrusive. It is optimal if the facades are painted the same color as the walls.
Bed
If the width of the room is more than 2.5 meters, the sleeping structure can be placed across the room. Otherwise, there will be too little space left for passage. This arrangement will provide convenient access to the bed for both spouses and approach from any side, and hot radiators will not cause discomfort during the heating season.
In a narrow bedroom, the bed can be placed along one wall: thanks to the wide passage, the room will seem more spacious. Of the minuses: it will become uncomfortable for one of the spouses to sleep, and the adjacent wall will get dirty faster.
Placing the bed across the room near the window is also suitable. With this arrangement of furniture in a small room, its proportions are adjusted. A possible problem is hot batteries.
A bed with a low headboard makes the room visually taller. This principle applies to any low furniture, but before buying a non-standard item, you should try it out and understand how comfortable it is.
Accommodation Tips
There are several tricks that will help you use a small space more efficiently:
- It is better to choose narrow but tall cabinets - they not only take up less space, but also visually elongate the ceilings and push the boundaries;
- it is important to maintain space for movement - there should be a distance of at least 60 cm between furniture;
- Hanging shelves are an excellent place to store things - the main thing is to correctly calculate the weight;
- The table should also be narrow;
- wide window sills will become an additional workplace, recreation or storage area;
- if you replace the swing interior door with a sliding door, the room will become much more spacious;
- You shouldn’t leave the center empty - visually it brings the whole composition together.
If you replace the bed with a folding sofa, you can significantly save space. At the same time, a significant disadvantage of such a decision will be a decrease in the quality of rest, which can negatively affect the health of the back.
In small rooms, you really want to use every useful meter, but it is better to leave the space next to the heating devices free; it is a mistake to place furniture close to them. Large pieces of furniture in general do not look very appropriate, but especially if they are placed in the center. It is important, first of all, to remember who will use the room and for what tasks, and based on this, develop the available space, and not vice versa.
Master class on making frameless furniture with your own hands at home
A window sill can replace a desktop
Wall shelves provide additional storage space
It's important to leave room to move
It is better to choose a narrow table
A tall and narrow cabinet will take up less space
Depending on the room
The living room can be a place for joint relaxation, receiving guests, work, meals:
- childless couples can get by with a minimum number of items, and for get-togethers with friends it is better to install a bar counter;
- for crowded companies or families with children, the central element of the room becomes a table, around which chairs, armchairs, and a sofa are placed;
- if there will be a large number of people in the living room at the same time, it is worth considering built-in or transformable furniture;
- when you can’t do without a voluminous closet, mirrored facades will help to visually make the room larger.
In the bedroom, the main emphasis is on comfort, coziness, the ability to relax and recuperate. In small rooms, it is better to use light furniture and warm colors for furnishing. Regarding the bed and its location:
- in small rooms, models with a low headboard look better;
- in a long narrow room we place the bed along the end wall;
- A product with a lifting mechanism and a niche for bedding saves as much space as possible.
It is better to make a wardrobe in the bedroom built-in. If you need to arrange a work area, you should give it a place near the window.
In a nursery, even a modest area should not affect the implementation of three basic principles - functionality, environmental friendliness, safety:
- transformable beds can be moved apart as the child grows;
- Many children like a loft bed and it allows you to save space - there is a sleeping place at the top, and a work or play area under it;
- It is better to choose a table with drawers and shelves for stationery items;
- The working area is usually located closer to the window, the sleeping area further away.
Functionality is very important for the kitchen, as well as a feeling of spaciousness and convenience. This is also feasible in a small room:
- in narrow rooms, the work area is placed along one of the longitudinal walls - this leaves enough space for passage;
- corner set saves space as much as possible;
- a bar counter is perfect instead of a table - it is narrow, high, and visually pushes the boundaries (another option is a folding table);
- wall cabinets help solve the problem of storing kitchen utensils;
- The window sill can be used for storage or as an additional work surface.
Features of the use of furniture polishes, popular brands
In a small bathroom, tiles help create the illusion of space - the combination of the floor diagonal with straight lines on the wall makes the room visually wider and taller. Contrasting transitions also add height. Another technique is to use wall sconces and LED lighting. When planning, it is important to make maximum use of the space under the sink - you can put a washing machine there or install a cabinet for storing things.
In a small bedroom it is better to put light furniture
The centerpiece of the living room can be a small coffee table
Corner set saves space in the kitchen
Depending on the shape
For narrow or polygonal rooms, an asymmetrical method of arranging furniture is usually chosen. However, it is the most difficult - you have to combine objects through colors, details and accessories. You can, for example, arrange photos in an original way and use them to connect all the objects together. If it is not possible to contact a designer, it is worth using samples - there are many interesting options for decorating small rooms on thematic information resources.
For rectangular and square rooms, it is better to choose a symmetrical or concentric method. Much of the decision depends on what serves as the focal point. If we are talking about a bedroom, and this is a bed, they often stop at symmetrical - very rarely they arrange the rest of the furniture around this item. And in the living room it is quite possible to assemble a concentric composition around the table.
The absence of bulky furniture makes it possible to experiment and try different options. If the first time you don’t manage to arrange everything so that the space seems functional and comfortable, rearranging the items again will not cause unnecessary difficulties.
Asymmetrical furniture arrangement is suitable for a narrow room
Rectangular and square rooms are best furnished in a symmetrical or concentric way
Depending on the style
There are several styles that are best avoided when decorating a small space. These are Empire, Baroque, Rococo, Gothic and other options in which not just luxury is important, but pomp and excess. These design trends require space and create pressure and cramping in small areas.
It is best to opt for modern styles, such as minimalism, modernism, hi-tech . In the first case, restrained colors, strict shapes, mirrors and other reflective surfaces are important. The direction assumes the presence of only the most necessary furniture, an almost complete absence of decor. The same features are inherent in high-tech, but here the decor is much more welcome, and the emphasis is on metal surfaces and technology. The design is done in white, which in combination with metal “expands” the space.
If you want smoothness, ornaments, wood and calm colors, it is better to choose modern. He welcomes warm colors, fancy furniture shapes, and functionality. You can add brightness with the help of a couple of accessories - the main thing is not to overdo it with textiles, the excess of which is inappropriate in this direction.
Simple patterns and diagrams of cardboard furniture, DIY
Minimalism
Modern
High tech
Chest of drawers and TV stand
When choosing a storage system for the living room or bedroom, you should pay attention to visually light and light furniture. “Airiness” is provided by glossy facades and objects on legs. A dark, bulky chest of drawers or a wall immediately catches the eye and hides a lot of space. You should place furniture as close to the wall as possible - this will save space, and thin legs will help deceive the eye: thanks to the empty floor, this part of the room will seem empty.
To avoid cluttering the room with furniture, the TV can be mounted on the wall using a swivel bracket.
Shelves
In a small room, it is worth using the space above your head. In narrow corridors, walls above the door and corners, you can hang several shelves and even cabinets. Wall-mounted storage systems create cozy niches for beds and sofas. The main thing is that the wall is solid and the fasteners are reliable.
In the first photo, the cabinets are suspended directly from the ceiling and connected to the wardrobe. Thanks to the mirror facades, the design looks light and does not overload the interior.
Workplace
Any recess that can accommodate a table and chair is suitable for it: owners of small apartments set up an office in the pantry, on the balcony and even in the kitchen. With the help of a shelving unit and a table, you can zone the room by separating the sleeping area. It is worth hanging comfortable shelves above the table, and equipping the structure itself with drawers - this way the usable space will be used to the maximum.
Another popular way to create an ergonomic workplace is to turn a window sill into a tabletop. This design corrects the rectangular shape of the room and saves space.
Often, arranging furniture in a small room requires unconventional ideas. If the area of the room allows you to install a wardrobe, one of the compartments can be reserved for a mini-office. It camouflages behind a sliding door in one movement, so hidden office supplies, books and a computer do not clutter up the decor. This option requires a well-thought-out wiring system.
Furniture arrangement in a small room: bedroom
In a bedroom, even the smallest one, it is impossible to do without a bed and a nightstand, a wardrobe, a dressing table and an armchair. Additional pieces of furniture should be placed only if there is free space, trying not to clutter the room. Arranging furniture in a small bedroom should begin with placing the main item in this room - the bed. There are several options for bed placement:
- Headboard against the wall. This option is preferable in square bedrooms. In this case, a bedside table or table is placed on either side of the bed, a closet should be placed in the corner of the room, and a dressing table with an armchair is closer to the window;
- Placing the bed against the wall with the long side is recommended in rectangular bedrooms. In this case, the bed is installed along a longer, longer wall; a closet should be preferred up to the height of the ceiling and placed against the inner wall of the room - this way you can visually “square” the room and remove excessive depth of space;
- In the center of the room;
- At an angle.
Only large double canopy beds should be placed in the center of the room and at an angle to the walls. A small bed placed in the center will look unnatural even in a small bedroom. With this arrangement, you should keep in mind that you will have to reduce the dimensions of the cabinet, thereby somewhat limiting its capacity.
A good option when arranging furniture in a small bedroom is to replace the bed with an ottoman, which will save precious space.
Dinner table
In a living room combined with a small kitchen, a table is an excellent way of zoning. Usually it is located at the junction of two areas - kitchen and living. In order to soften the geometry of the room, round tables are often used in combination with chairs with thin legs.
An excellent solution for a cramped room is a functional transforming table. If necessary, it folds up to act as a console, and during a family feast it serves as the main assistant and allows you to comfortably accommodate several people.
Loft bed
For a small children's room shared by two people, a bunk bed is considered the optimal solution. It is right when each child has his own personal space and place to study. But even if the child lives alone in the nursery, a loft bed will save a lot of space. Under the upper tier you can equip a work area with a table, shelves and a chair - this arrangement guarantees privacy for the child and helps organize the learning process. It is rational to use the freed up space by installing a sports corner or arranging a place for games and reading.
Also, a bunk bed can help out owners of a studio or one-room apartment: this is especially convenient if the apartment has high ceilings.
Furniture arrangement in a small room: children's room
When furnishing this room, you should take into account the fact that, first of all, the nursery is a place in which the child not only sleeps, but also plays. To minimize the number of sharp corners in the room, it is advisable to prefer a built-in wardrobe.
It is recommended to place the bed along one of the walls, but not near the window - this place is best left for a desk or computer desk. The optimal location for a non-built-in wardrobe is opposite the bed. If you decide to store children's things in another room, then it is better to replace the closet with a sports corner or a Swedish wall.
If an already matured child, that is, a teenager, lives in the nursery, then you should take into account his interests and, after arranging the furniture, entrust him with decorating the room based on his own preferences.
The classic arrangement of furniture in a small room intended for a teenager is to install a table near the window, a bed with a chest of drawers on the wall to the left of the window. The cabinet is moved to another area of the room.
To visually increase the space, it is also very important to use artificial and natural lighting correctly - choose the right lamps and floor lamps.
Multifunctional furniture
Some items in a small room can play several roles at once. For example, an elegant stool or an original chair can serve as a table for flowers or a bedside table. A chest is a storage space, a coffee table, and a bench. The bar counter often acts as a dining table and work surface.
Today, tables that nest inside each other, taking up minimal space, are very popular. Ottomans are appropriate in the hallway, where you can put your shoes away and use them as seating. Also in demand are folding chairs that hang on the wall, podium beds and wardrobes that hide a full-fledged sleeping area behind the facades.
The main rules for arranging furniture
To make the interior of a miniature room look harmonious, you need to follow the basic rules for arranging furniture. The designers have put together a selection of the most important tips:
- The furniture should not be wide, but tall. When buying, for example, a wardrobe, choose a narrow option that reaches the ceiling. You can place it in the interior without harming the design.
- It is better to refuse a standard bed. Give preference to a folding sofa. By the way, the sofa is different from the sofa. When choosing between a folding sofa and a book sofa, choose the second option.
- Add the most functional computer desk to your interior - narrow, but with many shelves tending upward and with a retractable keyboard stand.
- Be sure to place several hanging shelves in the room. They will not overload the interior, but will serve as an excellent storage place.
- If you can't do without a TV, choose an option that can be placed on the wall. By getting rid of the TV stand, you will save a lot of space.
- Use the windowsill to your advantage, because it is not just a stand for flowers. This is especially true if you have a wide window sill. You can create a full-fledged workplace on it.
- And finally, ditch the standard entry door to your room. Install a compact sliding door instead.
Related article: DIY fabric blinds - manufacturing features
Sofa
A small sofa will save precious meters, but if apartment owners need more storage space, it is worth purchasing a model with internal drawers. A corner sofa is considered the prerogative of spacious rooms, but you can also choose a suitable model for a small room. In small living rooms, to save space, a corner sofa is placed against the shortest wall, since the massive structure is located in the free space.
If you do not often receive guests, it is worth considering whether a sofa is necessary in the apartment. Perhaps a more suitable option would be soft armchairs and a coffee table, which would look more appropriate in a tiny room.
In a room with a regular square shape, furniture should be arranged symmetrically - this is a simple and effective way to create a harmonious interior. Typically, the sofa serves as the central element around which the entire layout is built.
What about Feng Shui?
If you are a fan of Feng Shui, you should not renounce your philosophy. Even the smallest room can be rearranged according to this trend. For example, in a miniature bedroom the bed should be placed strictly with the head of the bed facing north. If it stands across the bedroom, it will only benefit the design.
Bedside tables are acceptable, but when choosing bedside tables that will be located near your bed, immediately abandon options with sharp corners. A mirror is an important attribute that can increase space. When arranging mirrors, remember the basic rule of Feng Shui: they should not reflect a sleeping person.
The best posts
- How to sew women's thongs: pattern with description
- House heating system made of metal-plastic pipes
- DIY computer speakers
- 12 ideas for furnishing small rooms
- How to make a corner from a drywall profile - DIY workshop
- The door in the washing machine does not lock
- Is it possible to lay new linoleum on old
- Decorative crochet. Japanese magazine
Related article: Creative DIY curtains for the bedroom. Lambrequins for the bedroom
Rack
The best place for an open shelving unit where books, flowers and souvenirs are placed is on a short wall. Pass-through shelving cabinets can also be used for zoning: the space will be divided, but, unlike a solid partition, the design will not deprive the room of light and will make good use of the area. From an ergonomic point of view, when arranging furniture in a small room, it is important to use “dead” zones: the partitions between the wall and the window and the space around doorways.
A light and narrow shelf can be placed in an unused corner and filled with indoor flowers - such a composition will attract attention, make it easier to care for house plants and free up overloaded window sills.
Arranging furniture in a room with small square footage is a complex and creative process that requires not only experience, but also imagination.
Arranging furniture - basic principles
Before rearranging furniture in a small apartment, you need to decide which rooms are the smallest. It may be possible to unload them in order to leave only the necessary set of items and expand the space.
To unload the room, unused places are found. For example, in the corridor or on the balcony. On the balcony you can install a relaxation area or a workplace, which are unnecessary in a small bedroom. And additional storage shelves are often placed in hallways to remove huge sideboards from other small rooms.
Also, the room can become cramped if it contains necessary but rarely used furnishings. They can be replaced with folding models. For example, a transforming table can simply be folded and put away before guests arrive.
After this, the arrangement of furniture in the small room begins. There are 3 main options for how to arrange furniture:
- symmetrical;
- asymmetrical;
- round.
A symmetrical setting is performed around one object, taken as the center. For example, around the sofa or TV. The rest of the furniture should be located at an equal distance. This option is suitable for a classic design, with a single color and size of the elements.
Asymmetrical furnishings are most often used in small rooms. There are no specific requirements for it as in the symmetrical method. But each element must be in the same style. Among furniture and accessories of different sizes and colors, you need to find the right ones so as not to get cluttered.
To arrange furniture in a circle, you need to decide on the center, just like in a symmetrical one. Afterwards everything is distributed at an equal distance, obtaining the correct circle. This is a very difficult arrangement because you cannot move objects.
To create a harmonious environment in small rooms, you need to use four principles.
Practical approach
When choosing furniture for a small room, you should think about what exactly it is needed for. Perhaps this is an extra element that will take up already limited space. For small spaces, transformable tables, chairs, etc. are more often used. To obtain additional storage space, a sofa is selected with cells and side shelves. For bedrooms, the bed should have shelves at the head and pull-out drawers. For kitchens or dining rooms, book-shaped tables or transformers, folding stools and chairs are installed.
Read: Construction waste removal - detailed description of the service
Maximum unloading
To achieve maximum functionality, rearranging furniture in a small apartment should fill unused spaces. For example, the corners of a room. Some can be fitted with a sofa to provide more space for guests. You can hang open shelves above them to store accumulated books.
Instead of a sofa, you can install narrow shelving for additional storage, or create a “home office” with a small desk, laptop and lamp.
They unload the rooms with storage systems under and above the windows. An open shelf with boxes is installed above the frames, and wall cabinets can be ordered. If the cabinets above the window are closed, then the façade should be made of transparent plastic or glossy, so as not to burden the decor.
Vertical storage
Many people are concerned with the question of how to furnish a small room to increase the free space. Bedside tables, compact shelving, and shelves of various shapes with and without wheels can handle this.
Functional use of the window sill
For a more functional use of space, rearrangement of some furniture in the room can be on the windowsill. For the kitchen, it can become a dining or work area. In the living room you can organize a book corner or a “home office”. And in the bedroom there is a dressing table.


