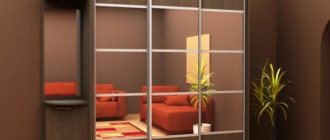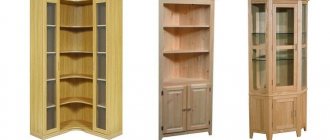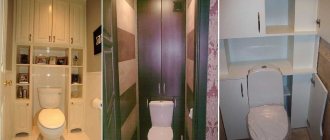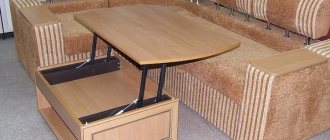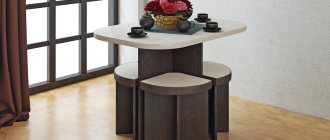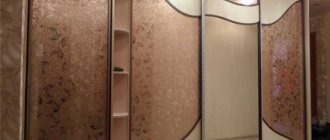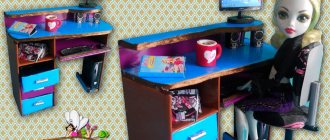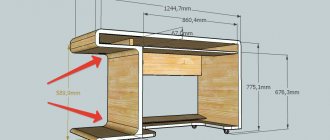Cabinets around a doorway: interior ideas
For owners of small apartments, saving space is one of the most pressing problems. If the area of the apartment is very small, then it is important to make good use of literally every centimeter of the living space, including the floor, walls, corners and free space above the doorway
Advantages
Many people have probably thought more than once about how they can functionally use all the walls around the front door. By placing a structure with mezzanines near the doorway, you can not only save space, but also create a convenient area for storing many household items. Installation of such furniture will be an ideal solution for small apartments where you simply need to free up living space.
If the apartment layout has unaesthetic and non-standard protrusions and niches, then by installing a U-shaped cabinet near the entrance or interior door, you will be able to give the room classic and regular shapes.
Of course, you won’t be able to purchase a ready-made wardrobe to suit your layout in a simple furniture store, since the sizes of doorways vary significantly even in standard buildings of a typical design. Therefore, you will have to make such furniture yourself or contact workshops that make custom-made furniture.
But despite all the difficulties, installing a cabinet around the door will provide you with the following benefits:
- You can independently develop the design of the cabinet, determining the number of compartments, shelves, hangers and drawers you need;
- You can choose a design that matches the overall style of the room, choose the color and texture of the doors, thereby most optimally fitting your furniture into the color space of the interior.
Layout
In order to use the space around the doorway as practically as possible, it is very important at the initial stage to carefully measure everything and make calculations. If the area of the apartment is very small, then it would be advisable to design a model of a closet with mezzanines and shelving right up to the ceiling and the entire wall.
But remember, if the built-in structure takes up all the free space along the wall, it is advisable to beat it up by using wood of different shades in the design of the cabinet, so that the bulky structure does not look too monotonous and boring.
Currently, many ideas have been developed for equipping built-in furniture in the interior of a children's room, bedroom or hallway. In principle, you can use ready-made designs, but it is still better to develop a convenient cabinet that frames the doorway to suit your life needs. At the planning stage, you can think about the color and texture of the door facades, as well as their decorative finishing.
It can be stained glass or mosaic inserts, mirror or glossy panels, photo printing or artistic painting - whatever your imagination can allow you to do.
An excellent idea for both small and spacious rooms would be to install a spacious wardrobe in the space of the doorway. Such models not only save great space, but also look very impressive in the interior, blending harmoniously with the wall and hiding many flaws in the layout of the premises.
If you need to attach a lot of necessary things, this option will be one of the most advantageous.
If you wish, you can equip inside such a cabinet with many shelves of different capacities, drawers, laundry baskets, clothes hangers, shoe racks, bags and other household utensils.
Place in the interior
Built-in wardrobes with mezzanines and lots of shelves framing doorways are perfect for installation in a living room, kitchen or hallway.
- In the hall, such furniture is perfect for storing linen and clothes, as well as for necessary household appliances, for example, a vacuum cleaner, iron or even ironing board.
- In the office, around the doorway, you can organize many shelves for a home library or for placing a personal collection of art or antiques.
- In the kitchen, in the built-in cabinet you can conveniently place a mini-refrigerator, dishes and other kitchen utensils, as well as jars of cereals, spices, and preparations.
You should choose this design under the following circumstances:
- In a small room where there is not enough space to install a full-fledged and spacious closet;
- In rooms with a non-standard layout (protruding niches, uneven walls and corners, etc.);
- If you wish, leave as much free space in the room as possible;
- Disguise as a wall if the chosen design style excludes the presence of traditional cabinets.
The color of a cabinet built into a doorway may not match the color of the door, but the material from which it will be made must be in harmony with the style and design of the door itself. So, installing a plastic cabinet next to a good-quality door made of natural wood is simply unacceptable.
If the room is spacious enough, you can install an additional secret door in it.
Visually, it will look like an ordinary closet with shelves, and at first glance no one will even guess that behind it lies the entrance to another room.
This way you can play up the passage to your personal office or to the children's room. Children love secrets and will happily play in the secret room while you are busy with urgent household chores. In such a room you can also successfully organize a workshop for the head of the family or a dressing room for beautiful ladies. The choice is yours, it all depends on your needs and preferences.
Recommendations for use
So, if you decide to install a cabinet with mezzanines around the doorway in one of the rooms of your apartment, remember that the length of the mezzanines must match the length of the cabinet.
Depending on the layout of the room, its length can be from three to five meters. Typically, the height of cabinets above doorways is equal to the height of the ceilings in the room, which exceeds the size of standard cabinets and provides additional benefits for storing your belongings.
The depth of the cabinet will depend on the depth of the doorway, but it is usually greater than 60 cm.
These built-in cabinet designs have a lot of hidden advantages.
For greater convenience from the inside, they develop into three or four working areas - one for storing clothes on hangers, the second for things located on shelves; there is also a separate compartment for shoes - these can be drawers.
The closet can also have open shelves to accommodate beautiful figurines, vases, collections of toys and other decorative and artistic items. Well, in the upper mezzanines it is very convenient to store seasonal items, blankets, rugs, bags and suitcases, in a word, everything that you use from time to time.
There may also be bookcases.
For even more types of cabinets around the doorway, see the following video.
A sliding wardrobe around a doorway is a stylish and economical solution
Many ideas and design projects have been developed to help place cabinet and upholstered furniture necessary for family life in a small living room, bedroom, or non-standard-sized room, without constantly bumping into it.
Saving every square meter in an apartment is a problem for many.
In addition, you can play around with a secret door by creating a secluded corner for children behind it.
It would also be a good idea to place a utility room, dressing room, workshop or storage room behind such a door.
The sliding wardrobe holds a lot of different things, fits well into the interior of the apartment, sliding doors save space. Conventionally, they can be divided into the following types:
- corner;
- diagonal-angular;
- built-in;
- separate wardrobes.
If the square footage of the home is small, all walls and corners are taken into account.
The interior space of the closet above the door in the room with the help of baskets, drawers, grilles, hangers can solve any functional problem of placing things.
At the same time, the technology for manufacturing parts according to individual measurements allows you to quickly manufacture and assemble a cabinet around a doorway on site.
The space around the door usually somehow falls out of our attention, but it is precisely this that can solve the problem of a small room if you equip a U-shaped wardrobe with mezzanines around the doorway and sliding doors that do not take up much space when opened.
For example, you can install a lot of shelves around a doorway to store your collection of favorite souvenirs and figurines.
The sliding wardrobe holds a lot of different things, fits well into the interior of the apartment, sliding doors save space.
The space around the door usually somehow falls out of our attention.
If the dimensions of the room allow and there is a desire, then you can install a secret door.
Such a wardrobe is much more cost-effective than separate cabinets, cabinets, cabinets, shelves, racks for books and other items, because three walls, a floor and a ceiling are already there. All that remains is to calculate and design the dimensions, interior space of the cabinet, material and facade design.
The small space around the door can be put to good use. The main thing is to calculate and design everything correctly at the initial stage.
Such a wardrobe is much more cost-effective than separate cabinets, cabinets, cabinets, shelves, racks for books and other items, because three walls, a floor and a ceiling are already there.
It would also be a good idea to place a utility room, dressing room, workshop or storage room behind such a door. Which one is more preferable?
Of course, you can’t buy such a cabinet in a store - doorways and room configurations differ even in typical houses.
At this stage, you can realize any wishes and fantasies regarding the texture and color of the material for the facade, finishing with mosaic inserts, stained glass with any painting, mirrors and photo printing, which can visually expand and deepen the space of the room, the presence of shelves and any other ideas for cabinet equipment around the door.
If the dimensions of the room allow and there is a desire, then you can install a secret door.
For example, by installing mirrored doors, you will visually expand the area of the room, and photo printing will transform the room, complementing it with an artistic image.
The interior space of the closet above the door in the room with the help of baskets, drawers, grilles, hangers can solve any functional problem of placing things.
At first glance, it will resemble ordinary shelves and an unknowing guest may not even realize that there is another room behind the wall.
A sliding wardrobe with a mezzanine around the doorway is an ideal solution for small apartments, as well as for rooms with a non-standard layout.
This cabinet is interesting because it has swing doors made of MDF.
Buy or order?
Of course, the ideal wardrobe and sliding doors cannot be purchased in a store; they are made to order, taking into account the specific layout and interior of the room. At the same time, the technology for manufacturing parts according to individual measurements, which allows you to quickly manufacture and assemble a cabinet around a doorway on site, is undoubtedly one of the advantages of turnkey furniture production, and the cost of ordering a product depends on the selected materials, size, and design features.
This solution is well suited for a personal account.
When built-in furniture takes up all the space along the wall, it makes sense to make a cabinet from several colors of chipboard.
The interior space of the closet above the door in the room with the help of baskets, drawers, grilles, hangers can solve any functional problem of placing things.
How to make a mezzanine with your own hands?
Hallways in Soviet-built apartments rarely boasted large footage. And the number of cabinets in this cramped area was small - you couldn’t fit much. Therefore, mezzanines , inconspicuous structures, the capacity of which is not overestimated even today, came to the rescue. It’s gratifying that mezzanines are relatively easy to make yourself.
