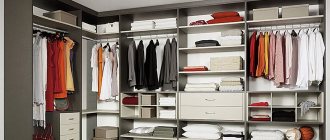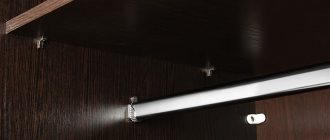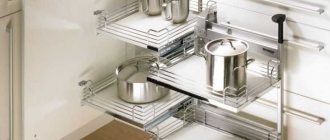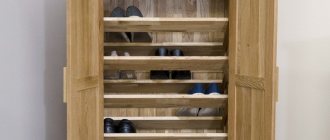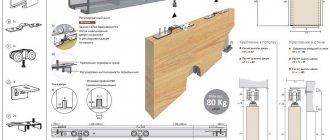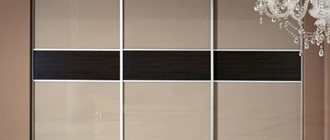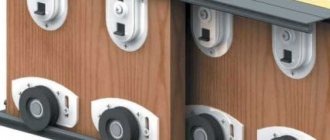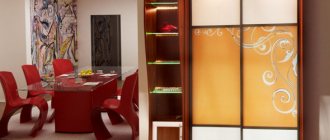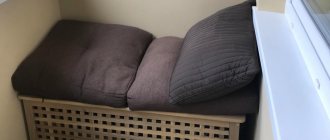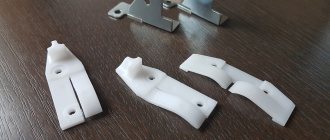Every fashionista dreams of having her favorite pair of shoes at hand, a noble knight dreams of finding a tie in no time, and a loving mother dreams of order in her child’s room. All this is quite feasible if the storage system is initially planned correctly. After this, the only thing left to do is to use it for its intended purpose. So, how can you put maximum useful functions into it at the design stage of a closet (or wardrobe) and not make a mistake? I decided to share with you a few professional secrets.
Non-standard dimensions
Any design whose dimensions differ from the standard ones is considered non-standard. In order for the product to fit harmoniously into the room and not cause inconvenience during operation, you need to draw up a competent diagram. The best option in this case is to call a specialist to your home, who, based on the expected location and taking into account the wishes of the owners, will calculate the ideal design parameters. This tactic minimizes the likelihood of errors, which is very important, since the production of custom-made furniture is always associated with high costs.
Design, detailing and assembly of a sliding wardrobe with your own hands step by step
The non-standard category includes, for example, furniture with a depth of less than 45 cm and more than 50 cm. The use of special materials is not required for its manufacture. When creating a model of a future cabinet of a non-standard size, it is recommended to be guided by the following rules:
- the width of the doors should not exceed 1 m, otherwise the roller system will have to withstand increased load, which will cause rapid breakdown;
- if the depth of the structure does not exceed 40 cm, and the width of the doors is about 100 cm, it is recommended to equip the attribute with an additional pair of rollers.
The main types of doors for wardrobes, their features, pros and cons
Filling wardrobes in the hallway
For wardrobes that are installed in hallways or corridors, you need to develop individual layouts for placing things. This will help you plan the placement of components, taking into account the size of the cabinet, its shape and location.
Shoes can be placed on shelves made of wire and installed at a slight angle. The internal layout of the closet requires the use of drawers, in which you can put brushes and shoe polish, keys, and place slippers. The main part of the space is allocated for outerwear.
There are also options for placing things inside a wardrobe, such as sectional ones. They allow you to arrange hangers, hat holders, seats and corner shelves in dressing rooms, arranging them the way the apartment resident wants.
Wardrobe filling
There are many options for designing the interior space of sliding wardrobes, for which various elements and designs are used. They can not only be built inside the dressing room, but rearranged, making redevelopment from time to time. The basic kits for creating the “filling” of a cabinet usually include the following elements:
- Drawers, which can be of different shapes, have dividers. Typically, such designs are used for laying out socks and underwear.
- Shelves designed for wrinkle-resistant clothing items.
- Area of hangers on which wrinkled clothes are placed. They are mesh, retractable and stationary. Built-in and stationary are suitable for placing winter things, including sweaters, books, shoes. It is customary to place light clothing items on pull-out shelves - T-shirts, shorts, shirts, jeans, accessories.
- Crossbars for trousers, jeans, skirts, dresses.
- Shelves - mesh or regular, designed for shoes.
- Shelves and areas with hooks for bags and ties.
- Spacious shelves and mezzanines on which beds and blankets are placed.
- Crossbars for hangers designed to accommodate outerwear.
An ideal closet is the presence of all of the above structures, preferably modular and built-in. As a result, you can rebuild your dressing room, taking into account the changing seasons and the weather patterns in each of them.
Thus, the interior space of the dressing room is divided into three parts - upper, lower, main. The first is intended for mezzanines or shelves where hats and suitcases are placed. The second one, the bottom one, is suitable for storing accessories, shoes and documents. The main part is installing hangers and shelves.
