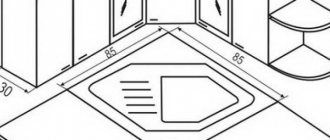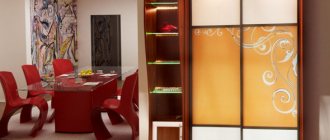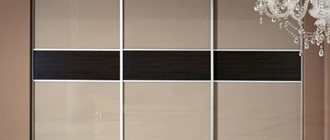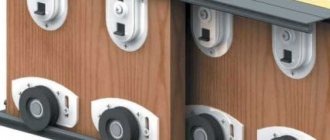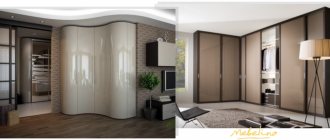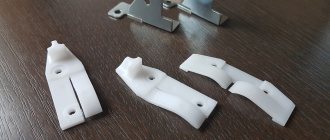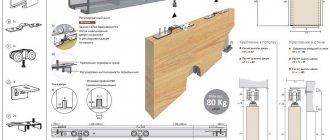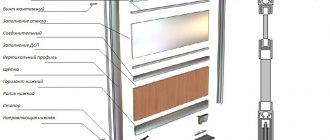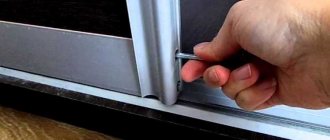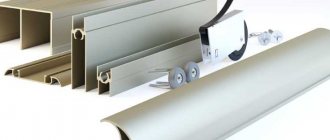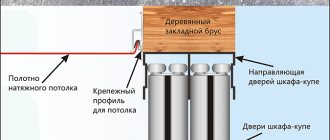Characteristics
It is better to choose a spacious wardrobe for a large corridor, where the wardrobe items of all household members will be stored.
The closet should include sections for clothes.
An indispensable attribute in any hallway are shoe shelves, mezzanines, compartments for handbags and gloves.
Basically, sliding wardrobes in a small hallway have doors with mirrors. This saves space and allows you to look around when leaving home.
There are the following types of wardrobes:
- Diagonal corner
- Modular
- Built-in
- Corner
Diagonal-angular modifications are analogues of corner models. Their only difference is that they are located in an arc. This cabinet looks much more stylish than a regular corner cabinet with shelves.
The most popular wardrobes on the modern market are modular. Their main difference from others is that their doors are located on sliding runners. A similar design can be installed after moving to a new house or moved to the next room.
Built-in wardrobes with sliding doors are mounted in a wall recess. The peculiarity of such models is that they do not have side walls. The design of the future wardrobe must be carefully considered before ordering a sliding wardrobe for the hallway.
A corner wardrobe in the hallway will harmoniously fit into the interior. Shelves on the sides will decorate the structure.
Types of designs
A sliding wardrobe is a functional storage system that easily fits into almost any space. Modern products are classified by shape, location, size, and additional equipment. When choosing, it is necessary to take into account the characteristics of each variety.
By shape
All models of sliding wardrobes, regardless of design and type of installation, are divided into certain types depending on the configuration:
- Direct. The standard and most popular form. The installation method can be different: from wall to wall, from panel to panel, with mezzanines, open shelves, combined facades. Pros: spaciousness, compact dimensions. Cons: high maintenance requirements.
- Angular. They allow you to rationally use space that is usually empty. There are L-shaped, triangular, and five-wall variations. Pros: versatility, spaciousness, compactness. Cons: difficult to assemble the structure.
- Radial. The main feature is that the doors of such models move along a rounded axis. Round, oval, asymmetrical variations, as well as models with concave and curved doors, are common. Pros: versatility, ability to install in a corner or against a wall, original appearance. Cons: high cost.
Another popular type of wardrobes is diagonal-corner. The products are equipped with a transition module for closing a swing door; instead of classic wheels, a rotating mechanism is used. The advantages of such models include the ability to soften convex corners, compact size, and functionality. Among the disadvantages are insufficient ergonomics and spaciousness.
Straight
Angular
Radial
Diagonal corner
By location
Based on their design features, cabinets are divided into built-in and free-standing. The first type comes without a back wall and is mounted in a niche or special recess in the wall. Pros of the models:
- saving usable space;
- masking communications, wall surface imperfections;
- harmonious combination with the interior.
The only, global, drawback of built-in wardrobes is the inability to move them or move them to another room. To remove the furniture, you will have to perform cosmetic repairs in the apartment.
Free-standing structures can move freely because they are independent products. Among other advantages: functionality, ease of use, among the disadvantages are large dimensions, taking up a lot of space, and high cost.
Tips for choosing furniture for a small hallway, ways to place it
Standing separately
Built-in
To size
A small cabinet 120–130 cm long is ideal for small rooms, a medium one (150–180 cm) is for rooms with enough free space. The largest products, 200–270 cm, are equipped with three or four doors, suitable for large apartments and country houses.
The standard height for a wardrobe is 240 cm, it is suitable for almost any home, regardless of area. Especially for rooms with low ceilings, this parameter is reduced to 200 cm.
The most practical and convenient depth of a wardrobe in a hallway is 60 cm. The shelves will be quite spacious, and a rod will be freely located along the structure. The minimum value is 35 cm, the maximum is 90 cm, found in corner models.
To select the appropriate cabinet size for the different shape and area of the hallway, you need to take measurements of the room. The location of doors, windows, radiators, sockets and switches is taken into account. We must not forget about skirting boards and baguettes. On average, 5–10 cm are subtracted from the obtained values.
The optimal width of the passage in the corridor should be 100 cm, the minimum value is 85 cm.
By additional elements
The interior space of the cabinet must be properly planned. Standard designs consist of several spacious compartments for things. Useful additions include:
- open shelves with rounded edges;
- adjoining chest of drawers;
- dressing table;
- hangers, including for children;
- mirror;
- glove boxes;
- key holders;
- shoe rack;
- shelf for hats;
- sections for suitcases and bags.
If there are high ceilings, sliding wardrobes with a mezzanine are installed in the hallway. The upper sections usually contain out-of-season clothing and other items that are rarely used. Thanks to additional equipment, you can distribute all the necessary things in their places.
Design
Sliding wardrobes come in a wide variety of shapes. Sometimes the realized design ideas amaze with their beauty.
The most common versions of the design of a sliding wardrobe in the hallway are products with two or three doors. Combinations of veneer and glass are used as decoration.
Another equally popular option is fully mirrored sliding wardrobe doors. They are more expensive than ordinary facades, but such models look simply incomparable. Plus, they increase the space.
We recommend reading:
Wallpaper for the hallway - fashionable ideas and options for using modern materials. 160 photos of design examples
- Bright hallway - colors, shades and their combinations in a light style. Photo review of the best ideas and combinations
Hallway in a classic style: current ideas and beautiful design options for a classic hallway
A very fashionable trend in design is matte spraying and sandblasting.
Plastic sliding wardrobes are gaining popularity. They look stylish and laconic. Matte, smooth, and luminous decors are available on the market.
An interesting option is to design cabinets from rattan palm. Many buyers have already managed to appreciate the environmentally friendly material.
Eco-leather cabinet options look elegant. They will harmoniously fit into the interior of the bedroom, living room and hallway.
Materials and design
Three main types of materials are used to produce furniture. A solid wood coupe is the most expensive and reliable option, characterized by environmental safety and durability. The designs are usually made in a classic style, but with proper design they can be used in almost any interior. White cabinets, natural shades, and wenge look attractive.
Laminated chipboard structures are quite durable and inexpensive, which is why they are widely used. MDF is another popular economical option; thanks to its flexibility and ease of processing, manufacturers are able to create unusual, stylish products. The colors of both materials can be very different: from neutral to black or acid green.
How to choose furniture for narrow hallways, designer tips
Tree
MDF
laminated chipboard
In the interior of the hallway, the wardrobe takes a central place, so the attractive, stylish appearance of the furniture is always a priority. All kinds of techniques and materials are used to decorate facades:
- Glass. Matte and colored inserts are popular; transparent fabrics are rare.
- Mirror. A common type of finishing, the coupe with sandblasting looks most impressive. Exquisite designs harmonize with any interior.
- Painting, stained glass. Applied using special paints. This type of decor is available only to professionals.
- Rattan, bamboo. Beautiful airy materials will appeal to lovers of oriental themes.
- Eco leather, textiles. They look elegant, but require regular care.
Successful combinations of materials would be laminated chipboard or MDF + mirrors, bamboo + frosted glass, leather + wood. Cabinets with photo printing are becoming increasingly popular. Innovative technology allows you to apply any image to the surface.
If your apartment or house is decorated in Provence style, the ideal solution would be to install a white wardrobe in the hallway. A “shabby” façade with a touch of antiquity, carved handles and cornices, and floral ornaments will ideally emphasize the simplicity and elegance of the decor.
Glass
Mirror
painting
Stained glass
Rattan
Bamboo
Eco leather
Styles
This publication has already talked about choosing a wardrobe based on the style of the room. Let's take a closer look.
Wooden furniture is perfect for lovers of the classics.
Eco-leather models fit perfectly into a Baroque style interior
Options with rattan decor are most consistent with ethnic style.
For rooms with an interior in a high-tech or minimalist style, furniture made of chipboard or MDF with mirror inserts will look harmonious.
The very popular loft style involves laconic furniture of geometric shapes, mostly gray colors with metal and glass elements.
The Provence style is characterized by white furniture with an aging effect.
Color selection
A wardrobe with sliding doors should be combined in material structure and shade with interior items and wallpaper. The most successful combinations:
- White color of different tones;
- Gray with lilac and pink;
- Brown with green and yellow;
- Red with gray;
- Purple with orange or gold.
If it is difficult to find your preferred combinations, then you should opt for a mirrored cabinet.
Location
Before ordering a cabinet, you need to choose a place where it will stand. It is important to take all measurements as accurately as possible. This is especially true for hallways in five-story buildings, where the corridor is so narrow that apart from a corner or two-door cabinet, you can’t put anything else in it.
The wardrobe can also be installed in a special niche. Measurements are also taken in advance and a plan is drawn up.
Layout
The ease of use of a coupe depends on the layout of its internal accessories. After listening to your wishes, the manufacturer will tell you what layout of the wardrobe inside will be suitable for different options.
For the correct layout, you need to choose the installation location of the compartment and its filling. Here are examples of basic configurations.
Hallway
The hallway closet is selected according to its shape and size. Inside such a module there should be storage compartments:
- Outerwear (barbell);
- Hats, scarves, gloves, umbrellas, accessories (drawers, shelves);
- Shoes (pull-out systems, shelves).
You can hang a mirror on the door.
Bedroom
The wardrobe in the sleeping room contains:
- Boxes (organizers) for underwear;
- Rods for hanging casual clothes;
- Shelves for bed linen, pillows, blankets.
In the bedroom it is better to design a built-in or corner wardrobe. So that it is located along the entire length of the wall.
Wardrobe
The space inside the dressing room module can be filled with anything, the main thing is to carry out a competent layout.
You can embed into it:
- Designs where casual and outerwear will hang;
- Cabinets and drawers for accessories;
- Holders and shelves for hats;
- Shoe racks;
- Mezzanines for travel bags and suitcases;
- Compartments for storing household appliances (ironing board, vacuum cleaner).
After clarifying important details, a drawing of the furniture is created. There are services on the Internet for creating wardrobe designs. The program helps calculate their cost. Shows a photo of the designed model. Gives you the opportunity to imagine whether it will fit into the interior.
What sizes to choose
With the size of the wardrobe, everything is individual. They are calculated taking into account the layout and area of the room where it will be placed. But there are also certain standards. For example, the depth should be 60 cm. This option will be roomy and comfortable. Suitable for storing not only clothes, but also shoes, bags, and accessories. The best place for it is the hallway or bedroom.
For a system in which you plan to store only light clothing, a depth of 50-55 cm is suitable.
In cases where such options do not fit into the interior, the depth size is selected individually. But it must be at least 40 cm.
You may be interested in: House 6 by 12: layout options, choice of materials for construction
The width depends on the features and area of the room, as well as the wishes of the homeowner. A wide wardrobe contains more sections. More spacious. A smaller product is compact and does not “eat up” space.
The planning height is chosen at the discretion of the client. For practical purposes, some install the structure in the ceiling, but the doors should be no more than 2.5 meters. In a room with a high ceiling, the uncovered part is equipped with additional doors.
How to organize space
Skillful organization and planning of the space inside a wardrobe is not possible without an idea of its filling. Typically, the system is divided into sections, inside of which shelves and a bar are placed. Drawers are installed less often.
Shelves are needed at the top and bottom. It is better to store rarely used items upstairs. Below are bags and shoes.
It is more convenient to install a bar for hangers in the upper part of the module, parallel to the door. So the things that hang on it will be clearly visible. This option is suitable for a cabinet with a depth of 60 cm. When the depth is shallower, the crossbar is placed perpendicular to the door. Then only the thing that hangs first is viewed. This is not very convenient. To solve the problem, a layout using a retractable system is used.
Drawers should be installed at waist level or below. They usually store organizers with underwear, socks, and tights.
For proper placement of different types of clothes, additional elements are used: baskets, hangers for skirts and trousers, holders for belts and ties.
The layout of the built-in wardrobe does not differ from the layout of the cabinet module.
Departments
Regardless of the configuration, size, number of sections, all models have mandatory sections.
- Shelves. Each shelf links the side parts and gives stability to the system. Their height depends on what is planned to be placed on them, and their width and depth depend on the size of the section.
- Boxes. Accommodates underwear, small items, hosiery. Increases storage convenience.
- Barbell. There are hangers on it where the main clothes hang.
If the system is designed for only two people, it is better to divide it into two parts with identical sections.
To improve ergonomics, additional fittings and accessories can be added to the design.
- A pantograph is a convenient but expensive alternative to a barbell. Accommodates hangers for shirts and blouses. To get them out you pull the handle.
- Baskets. They are a retractable mesh container. Its contents are always visible.
- Retractable platform for shoes. Placed on the lower tier of the structure. Has an inclined location.
- Organizers. A box or fabric case divided into cells. It is convenient to store socks, ties, underwear, and jewelry.
- Multi-level hangers. Accommodates many items in a small area.
- Trouser. Allows you to avoid creases and maintain the shape of trousers and jeans.
You will be interested in: How to properly equip a gym at home with your own hands: arrangement and equipment
It is desirable that additional structures be built-in and modular. Then, taking into account the change of seasons, the filling of the system can be rebuilt.
Layout options
There are four types of sliding wardrobes.
- Linear (rectangular shape). Installed along the wall. Can serve as a room partition.
- Angular. Usually installed in small apartments. It completely fills the corner space. Suitable for storing a large number of items.
- Radial. Convex, round or concave shape. The model requires a lot of free space. Installed in spacious rooms. Most often placed in a corner of a room or niche. A closet layout with wavy lines makes the room appear larger.
- Built-in. Without ceiling, floor and walls. Installed in a place unsuitable for traditional furniture. Made to order.
For each option, manufacturers create individual circuits. In the hallway, part of the storage system is made open. They complement it with a seat and an area with hooks. Wardrobe layout options in children's rooms include pull-out cabinets for stationery and small items, open modules with shelves to accommodate toys and books.
A model installed on a balcony should have wide shelves. They store seasonal items, sports equipment, and tools.
To imagine what the wardrobe will look like, you can look at photos of different models online.
Interior ideas
There are plenty of variations in hallway design. Let's list just a few:
Elegant wardrobe made of ash-colored MDF. Shiny surfaces add richness to the product.
A mirrored version of the cabinet will perfectly expand the space.
Photo printing is a popular way to coat a mirror and is a great idea for a wardrobe in a hallway. The applied paintings will add visual depth to the wardrobe.
The option with side shelves will save a lot of space. The softness of the hallway will be created by special lamps mounted on the top of the cabinet.
The ornate structure of rattan furniture will add sophistication to the overall interior.
A cool version made of plastic design will suit purposeful people. The predominant shades should be kept in muted tones.
Choosing a wardrobe is both a labor-intensive and a lot of fun task. The owner receives not only convenience and comfort, but also a stylish piece of furniture.
Optimal internal filling schemes
Hallway wardrobes consist of three large sections: the base, the lower section and the upper part. In the first there are clothes on shelves and hangers, in the second - shoes, documents, various accessories, in the third - hats, small items, bags. All types of structures are equipped with the following compartments:
- Large compartment with a crossbar for outerwear, height - from 140 cm.
- The central part of the cabinet with shelves, standard width - 50 cm.
- Sections for books, the height of which reaches 30 cm.
- Mezzanines for travel bags, bedding and household items - from 50 cm.
- The lower compartments of the cabinet for shoes and accessories are 30 cm.
- Drawers of different sizes with comfortable handles.
Varieties of corner cabinets in the hallway, photos in the interior
Some furniture models also have specialized sections for belts, skirts, ties, and trousers. A competent layout ensures comfortable use of furniture. In the collected photo selection, sliding wardrobes in the hallway are presented in different arrangements of sections. Using the example of a design with three doors, we can consider the most popular options:
- In the first part of the closet there is a hanging bar and one or more shelves below. In the second there are drawers or shelves from top to bottom. The third is divided into two large compartments for storing bulky items. Pros: versatility. Cons: inconvenient to use for children.
- In the first part of the cabinet there are a pair of crossbars for hangers. In the second there is a bar for outerwear, and on top there is an additional compartment. The third has shelves. Pros: convenient placement of a variety of things, suitable for a large family. Cons: no sections for large items.
- All three parts are separated by horizontal shelves, providing ample storage space for large items. The upper section consists of shelves. Pros: compliance with individual requests. Cons: lack of a hanging bar.
If the cabinet front is curved, shelves are used whose size corresponds to the inner and outer radius of the doors. One design can combine convex and concave panels. Smooth transitions are provided to smooth out the shape.
