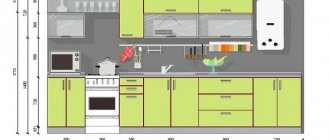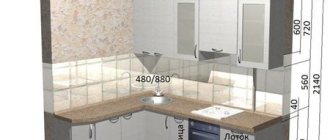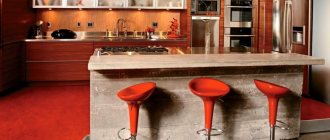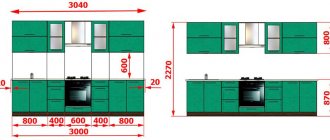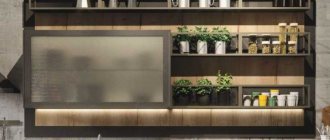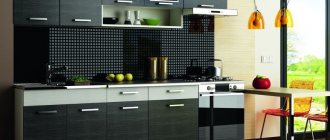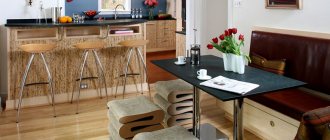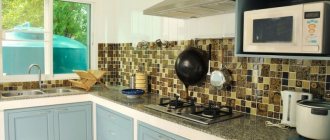156121
Any kitchen should be a multifunctional and comfortable room. It is intended for preparing various dishes, and is often used for their comfortable eating. Therefore, a fairly large number of different interior items are usually installed here. To get a truly comfortable and optimal space, the size of the room must be taken into account. The dimensions of standard kitchen furniture are also studied; if these parameters are taken into account, it is possible, even in a limited space, to install all the necessary structures for a given room.
Dimensions of the lower kitchen modules
The set can be divided into lower cabinets and upper wall cabinets. Floor modules are considered more functional. They not only allow you to store many things necessary in the kitchen and place built-in household appliances, but also serve as the basis for the countertop, without which full-fledged work and cooking is simply unthinkable.
The height of the cabinets should be 820 mm, and together with the tabletop - 850 mm. These optimal sizes are designed for the average height of the housewife.
Of course, the parameters may vary depending on individual preferences, but still, the height of the floor cabinets should not exceed 900 mm, otherwise any work will become simply inconvenient. The dimensions of the kitchen cabinets are designed for standard household appliances for their comfortable installation. This applies to ovens, dishwashers, washing machines and other appliances.
The width of the cabinets also has its own standards. Depending on the size of the kitchen, you can equip your set with modules with sizes from 300 to 1200 mm. A cabinet with minimal dimensions has one front, and cabinets from 600 to 900 mm can have two hinged doors. Modules with a width of a meter or more are designed with drawers for storing dishes and kitchen utensils.
The depth of the cabinets is usually 500-550 mm. The tabletop should protrude forward, as if hanging over the facades, and have a special groove to collect liquid flowing from the surface in order to prevent deformation of the furniture from moisture.
Kitchen cabinet height standard
The standard height of a lower kitchen cabinet is 750 or 850 mm, and this does not include the worktop. Moreover:
Height 700 mm
The height is 700 mm, considered for the frames of floor-standing cabinets, which, according to the model, are placed on legs. At the same time, the height of standard legs for kitchen furniture is 100-150 mm. Which gives a total of 800-850 mm, and I repeat, this, most often, does not take into account the countertop.
By the way, it is at the height of the legs of 100 mm that the standard decorative strip covering the bottom of the kitchen (basement) is made. This decorative kitchen plinth is called, to close the gap between the floor and the floor cabinets - the drawer.
It is important to note that the height standard of 700 mm is not universal. There are cabinet frames of 720, 730, 750 and even 820 mm (drawing below), and this is why you should pay attention to the height of the cabinets.
Height 850 mm
The height is 850 mm, considered for floor-standing kitchen cabinets, which according to the model are placed NOT on legs, but on a prefabricated frame of four slats (see photo).
824 + table top 26 = 850
And again, the height standard of 850 mm is not universal. In sets of modular kitchen furniture you can find heights of 830, 820, 840, 844 mm, etc.
Let me draw your attention to the heights of the so-called modular kitchen sets. This is an option where you create your own kitchen from separate cabinets.
If the kitchen model comes without a single countertop, the height of such cabinets, or rather the cabinet frames, will be the same. However, if individual cabinets come with countertops, then the height of the cabinet under the overhead sink will be 10 mm lower than the heights of the frames of the remaining cabinets. This must be taken into account if you want to replace individual cabinet tops with a common work surface.
Related article: Making a custom kitchen: advantages and disadvantages
Dimensions of the upper kitchen modules
The upper cabinets look lighter, unlike the lower ones. They also have shallower depth. Wall cabinets are not intended for bulky household appliances; at most, you can build a hood there or place a microwave oven. Otherwise, cabinets are used to store dishes, food and other small items.
The height of the upper modules can vary depending on the kitchen design, but usually it varies from 360 to 1000 mm. The width has the same parameters as the lower cabinets. For a holistic perception of the headset and the surrounding space, it is better to select upper and lower modules of the same width.
The upper cabinets have a depth of 300 mm. This was created for ease of use of the countertop, so as not to hit your head on the furniture body while cooking. Also, narrower cabinets visually lighten the upper part of the set and do not look as bulky as the lower ones.
Multi-level furniture in the kitchen set
In addition to the standard design of a set with a tabletop on one level, there are other, atypical options. At first glance, this may seem unusual, but thanks to a carefully thought-out layout, such options can be even more convenient than standard ones.
The design principle of a multi-level countertop is aimed at easing the load on the back while cooking. There are three levels for wellness:
- The work surface and sink should be slightly raised above the standard level, approximately 1000 mm from the floor. During the cooking process, the spine will not be under such tension as if it were necessary to bend over the working plane. In addition, a high tabletop will allow you to rest your bent elbows on it, providing additional relief to your back and legs.
- If cooking requires a lot of physical effort, for example, kneading dough, then the level of the countertop can be raised a little more.
- The hob area should be below the standard level, ideally 800 mm. This is convenient and safe when you need to remove or place a heavy pot, frying pan or other container on the stove.
Multi-level sets are quite difficult to find ready-made in furniture stores. It is best to make such options to order. Then all the nuances can be selected in accordance with the needs of the owners and the characteristics of the room.
Optimal values
Any standard kitchen can be modified at will if you need to create atypical shapes and designs. Some people prefer countertops at different levels, which is possible, but not always convenient or practical. This option is recommended for use in a corner kitchen, when it becomes possible to combine high tables and appliances, for example, a dishwasher, etc., along one wall.
A low table for cutting and slicing is placed along another wall, where there will be a hob that is suitable in height. Different levels are often performed using legs, which are found in the cheapest and most expensive kitchen sets.
The shallow depth of floor cabinets is used for narrow kitchens, but the hanging parts remain unchanged. Width and height are determined based on ease of use and area. For a large kitchen, low but wide cabinets are selected; folding doors are placed on them, which provides free access. In a small room, tall cabinets are made under the ceiling to store rarely used items at the top.
The distance from the floor is determined personally during the installation of wall-mounted furniture. Be sure to take into account the dimensions of additional equipment, for example, hoods. If the stove is gas, then it is fixed at a height of 75-80, with an electric surface, it is placed at a distance of 65-75 cm.
The oven is often placed immediately under the hob, but this is not always convenient, because the location to the floor is minimal, you need to bend down a lot. Built-in equipment in furniture allows you to solve the problem. Thus, it will be higher and more convenient to use.
The standard distance from the working surface to the hanging furniture is 50 cm, but it is more convenient to make it 60-65 cm. It is recommended to set the hinges to full opening so that the doors swing open 180 degrees. This protects against accidental injuries, but it will be impossible to open other cabinets.
The width of the floor set is determined by the distance from the stove to the sink or refrigerator. The minimum dimensions are 40 cm. The sink and refrigerator can be placed next to the minimum dimensions of the kitchen, but it should not be in close contact with the stove.
Tips for ergonomic base cabinets:
- It is better to store small items not on shelves, but in drawers.
- Use shelves to place large equipment, plates, and pots. The more often the inventory is used, the higher the shelves should be placed.
- Make a narrow pull-out basket near the stove for storing bottles, spices and similar things.
- The width of the cabinet doors, especially at the bottom of the sink, should not be less than 40 cm, otherwise use will be inconvenient. The optimal width of the cabinet under the sink is 60 cm.
In conclusion, we can highlight the following optimal dimensions of a kitchen set:
- If the housewife's height is up to 1.5 m, the height of the tabletop should be 76 cm. Similar parameters are suitable for disabled people who use wheelchairs.
- If you are 150-160 cm tall, make the tabletop 82 cm high.
- A tabletop of 88-91 cm will be comfortable for people 160-180 cm.
- For tall people, the height of the working area should be about 1 m.
The described parameters are suitable for kitchens at the same height.
Kitchen measurements
Before you go shopping for a new headset, you need to take measurements of the existing room. Usually, when ordering furniture in a salon, such work is performed by a specialist; by the way, additional payment may be required. This is necessary if the room has a complex structure, with many niches, projections and other features. Then it is better to use the services of a professional and rest assured that no problems will arise during subsequent installation.
But if the kitchen is of a simple shape, then you can easily take the measurements yourself. Here you will need a tape measure and a sheet of paper. First of all, you should find out the distance from the floor to the ceiling and mark it on the drawing. It is also necessary to find out the width of the walls along which you plan to install the kitchen unit.
We must not forget about windows, doors and other openings and protrusions, which should be noted on the plan indicating the dimensions, as well as the direction of the doors and sashes when opening.
The last step should be to mark on the drawing all sockets, ventilation, switches, plumbing and other details. If, when designing a new kitchen, you plan to place electrical sockets and switches differently, then it is better to take care of this in advance and redo them before purchasing the set. It is best to install sockets for built-in household appliances and refrigerators at a distance of 100 mm from the floor. At the same time, it is more convenient to place them slightly away from the equipment, for example, behind a nearby cabinet. Sockets located in the apron area should be installed at a height of 900-920 mm from the floor.
Having in hand a detailed drawing indicating the dimensions and placement of sockets, switches and other parts, you can easily determine the most convenient layout of kitchen furniture. And also choose which set will be appropriate - standard or multi-level.
Headset layout
Kitchen furniture is selected based on the layout of the room. Almost any product is suitable for square or rectangular objects, so there are no problems with the choice.
If the dimensions are non-standard, there are beveled corners, niches and other features, then you need to make furniture to order. Drawings are created by experienced craftsmen who come home to take measurements and calculations.
Much of the individual kitchen layout depends on the location of communications and overall dimensions. Based on this, every square meter is made as functional as possible. After agreeing on the plan with the owner, furniture production begins. Among the main standard types of layout there are 4 kitchen options.
Direct
A universal and cheapest option, suitable for a standard layout. It is possible to achieve a compact but comfortable workplace. The set is placed in a row against the longest wall, the furniture has no corners or turns.
If the length of the entire working part turns out to be more than 3.5 m, then it is better to rearrange the refrigerator and some other equipment or make a design based on the triangle principle. Otherwise, you will have to move around the kitchen a lot while preparing food, which reduces efficiency.
The main advantage is the low cost, because there is no need for individual design. To purchase, you need to know the height and length of the wall. The best option would be a high set with 3 tiers. The solution will visually increase the size of the room, and there will be additional space for storing dishes.
Corner
Corner kitchens are in great demand; they are suitable for installation in any area. For example, they are suitable for Khrushchev-era apartment buildings and large studio kitchens. As a standard, the set is designed in the form of the letter “L”, which provides maximum comfort for the housewife and visually combines the hob with other appliances.
The distance between the refrigerator, stove and other objects should not be more than 1.5 m. When developing a project, the depth of the corner and the configuration of the set are taken into account. Beveled corners look beautiful and unusual. A straight cut is the best option, but the depth should not be very large.
U-shaped
A good solution for a square room. The furniture is located on 3 walls, a tabletop is installed perpendicular to one of them. It acts as a working part and a bar counter. The design is common in a studio kitchen, when two rooms are combined and it is necessary to create zoning of the space.
Island
The option involves the introduction of a module that stands separately from the walls in the center of the kitchen. A hob and sink are installed in it; the dimensions of the modules from the floor are 85–90 cm, but the standard can change at the request of the owner.
Creating an ergonomic kitchen space
When planning the installation of a kitchen set, it is important to take into account not only the general concept of the interior, the choice of style and color scheme, but also the ease of use of cabinets and cabinets. It is important to think about how comfortable it will be to open the facades and pull out drawers; will nearby objects interfere with this? Will it be convenient to use a single-level work surface or is it better to use a different height for each zone?
The placement of shelves and drawers should be thought out. For example, at a height of 400 mm from the floor it is better to store items that are rarely used, as well as massive things, since the space there is not comfortable for viewing. A distance of 750 mm is suitable for household appliances and drawers with large dishes. The height of 1900 mm from the floor is ideal for easy viewing, so here you can place everything that is constantly used in everyday life: spices, dishes, cutlery. Above this distance, you can place shelves for storage, but using them every day will be inconvenient, since you will have to constantly substitute a chair to reach the desired item.
It is best to place the stove or hob in the central part of the kitchen unit. Its placement near the window and close to the aisle is not very convenient, and it can also be dangerous. It is better to maintain a distance of at least 400 mm between the stove and the sink and use it as a work surface.
Designing a kitchen unit is not an easy task. It requires not only an aesthetic approach, but also a practical one. In order not to rack your brains over complex issues of space ergonomics and choosing the most convenient furniture dimensions, there are certain standard sizes. Thanks to them, you can comfortably use shelves, drawers, built-in household appliances and other necessary items.
Dimensions of individual furniture elements
The size standards by which furniture is made take into account anthropological knowledge about humans. This is necessary for ease of use of the headset. All standard sizes of kitchen furniture are specified in GOSTs, but manufacturers may deviate from them.
Options for kitchens without upper cabinets, photos of possible designs
Upper cabinets
When placing them, it is necessary to think over the general location of the set and know the exact dimensions of the selected kitchen furniture. Please pay attention to the following points:
- upper cabinets must match the size of the lower cabinets;
- if the modules are made to order and have a depth greater than standard, then they should be positioned to minimize the risk of hitting your head on them;
- the height of the elements should be adjusted to the height of the kitchen owner for ease of use of all cabinets and appliances;
- the minimum distance to the working area (countertop) is 45 cm, this minimizes inconvenience when preparing food;
- the shortest distance from the bottom of the cabinet to the stove or hob is 70 cm, this is the minimum required for installing a hood.
Standard dimensions of wall-mounted kitchen furniture:
- facade - 72 cm, sometimes 92 cm;
- The width varies from 15-120 cm in increments of 5 or 10 cm.
Cabinet doors can be made of wood or glass and have decorative elements.
Floor structures
The choice of floor structures determines the overall appearance of the kitchen and its convenience, since the placement of wall-mounted modules and the location of the work surface, under which it is convenient to hide household appliances, depend on the lower tier. The standard dimensions of furniture installed on the floor are:
- base height – from 10 to 15 cm;
- facade height – 72 cm;
- tabletop thickness – 28-40 mm.
Standard and non-standard sizes of kitchen corners, table options
As a result, the standard height of the entire lower tier is 86-91 cm. When installing a stove or hob, you should accurately calculate the depth. 45 cm is the standard value. If the size of the stove is larger, then all other kitchen furniture should correspond to it.
When choosing the width of the base cabinet, you should take into account the swing of the doors when opening. It should be no more than 40-50 cm. If the kitchen is not very large in size, then it is better to choose pull-out cabinets or baskets.
When installing the tabletop, it is recommended to provide an overhang of about 5-10 cm over the lower tier. It is also worth remembering about the communications located along the walls behind the drawers: pipes, wires. They should not be pinched. Sometimes there may be a meter, panel or valve (water or gas) behind the boxes. Such structures must be freely accessible.
The person preparing food should feel comfortable. You can even provide in which direction the doors will open for right-handers or left-handers.
Tabletop
The work surface is the most frequently used area in the kitchen. It can affect the housewife’s mood and desire to cook. Even a small error in the placement of this element can ruin the entire carefully planned design. The height from the floor to the tabletop depends on the height of the person.
Functionality of upholstered furniture for the kitchen, its main types
| Height | Table top height |
| Up to 150 cm | 75 cm |
| From 150 to 180 cm | 85 cm |
| From 180 cm | 90 cm |
You should also take into account the material from which the surface will be made: granite, marble, artificial stone, chipboard. This will affect the height of the countertop. The standard width is 60 cm, the minimum is 40 cm. This is the space necessary for work. Mainly used in kitchenettes.
Also, do not forget about the adjacent kitchen modules. The sinks and stove should be located on different sides of the work surface, this makes it more convenient to organize the cooking process. The position of the legs should be stable, which ensures an overhang of the tabletop by 3-5 cm. If there is no overhang, you will have to constantly bend over.
Dinner Zone
The dining table is a place for the whole family to spend time. Morning coffee, breakfast for the children, and a joint dinner bring all relatives together in one place, so the choice of furniture must be approached carefully. The standard height of a dining table is 72-78 cm. For a person in a sitting position, this is the best option. The most popular are rectangular models for 4 persons, the width of which is 80 cm.
Placing your hands on the surface does not cause discomfort. It is preferable to choose chairs with a height of 40-45 cm with a comfortable backrest. You should also consider having a couple of chairs with adjustable positions. Knowing the standard dimensions, you can easily plan the optimal, comfortable, favorite furniture for the kitchen and bring to life the most daring, beautiful projects.

