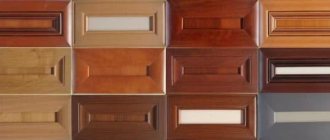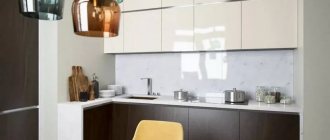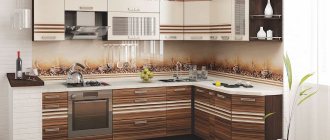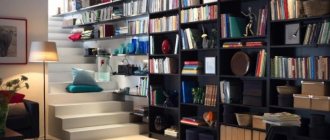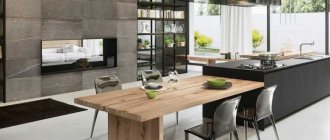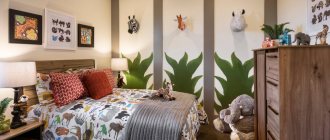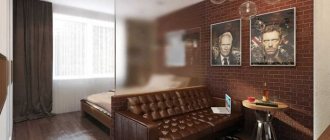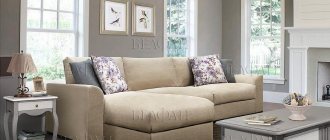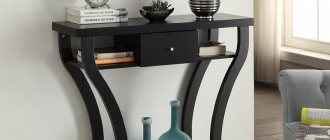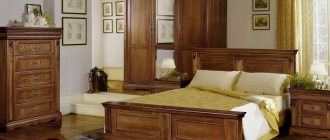Location Features
Decorating a walk-through room is not an easy task, since it is necessary to take into account all the features of the layout. Such a room is a kind of center of the apartment or a node connecting the rest of the rooms. Conventional lines of movement pass through the space, limiting the area of use. The passages must be free, otherwise it will be inconvenient to move.
Kitchen with a brick wall Source arxip.com
White furniture in the kitchen Source design-homes.ru
Difficulties also arise with doorways. The wall area is significantly reduced, and there is also much less space left for furniture. This problem is especially noticeable in small rooms, where there is already not enough free space.
Kitchen with a round table Source design-homes.ru
Interior of a walk-through kitchen in a house Source roomester.ru
Most often, a living room is organized in the passage room. This has its own explanation, since such a room requires isolation less than others and can be used by all family members. Modern design involves bright spaces that are open and free of any partitions. Passage rooms fit this definition perfectly.
Kitchen with dark fronts Source vashakuhnya.com
Kitchen with light furniture Source vashakuhnya.com
There are several kitchen layouts
Direct method - the kitchen set is installed in a straight line along the wall. This layout is suitable for owners of small areas. The other half is perfect for a dining area: table and chairs. And you can install all the equipment in the headset.
If the kitchen area allows, then you can use a two-line layout - the set will be installed along two opposite walls. This will allow you to arrange the placement of equipment in the most advantageous location.
The most universal is considered to be the corner so-called “G”-shaped kitchen. It will successfully transform a small and walk-through room. A comfortable dining area will appear. In this option, the sink, stove and refrigerator should be located nearby to increase the working surface.
A less common option is when the set is installed along three walls at once, the so-called “P” - shaped. This layout is only available to those who have a large kitchen. The whole advantage of this design is that there will be no problems with the arrangement of appliances and other kitchen utensils.
Read: Tiles for the kitchen - 170 photos in the interior. Overview of types, installation methods, design of floors and aprons with tiles.
The next option is the so-called peninsular solution, when the room is divided by a bar counter or table.
There is also an island method. An example would be kitchens in restaurants or canteens, when the modules and hob are located in the center of the room. The main thing is not to forget that such design solutions can only be implemented in large rooms.
Passage room design rules
The openness of the room can be both a disadvantage and an advantage. It all depends on how this moment is played out in the interior design. The walk-through living room should be very bright, with lots of reflective surfaces and glass. It needs to create a feeling of lightness and airiness. It is better to remove some walls altogether, replacing them with glass partitions.
Kitchen with linear arrangement of furniture Source vashakuhnya.com
Kitchen with wood trim Source pinterest.com
You should be careful about zoning space. If the living room will perform only one function, then it is better to leave it visually integral, without dividing it into sections. It is also worth carefully considering the arrangement of furniture, since traditional options will not work here. A walk-through room requires constant movement, so first of all you need to take care of the convenience of all residents.
White tiles in the kitchen Source vashakuhnya.com
Lamps on the kitchen ceiling Source design-homes.ru
Lighting
in the interior of a kitchen 3 by 4 meters
Lighting fixtures should be placed in the kitchen using the same logic as in other rooms. Several types of lighting should be provided: decorative light, local and general. General light is used for cleaning and receiving guests. Decorative light emphasizes the texture of surfaces and makes the interior of the apartment more interesting. And local creates a cozy atmosphere. It is also recommended not to forget about power supply for illuminating the working surface. Backlighting can be used for upper facades.
Decoration of a walk-through living room in a Khrushchev building
The advantage of such rooms is a large window that lets in a sufficient amount of light. To get soft lighting, you should choose light translucent curtains. Opposite the window opening, you can place a partition with a reflective surface or glossy furniture. If you combine a walk-through living room with a kitchen, you can increase the free space. It is better not to use large pieces of furniture here. Luxurious chandeliers should be replaced with floor lamps and compact lamps.
Large walk-through kitchen Source archidea.com.ua
Masking doorways
To make the interior of a walk-through living room look seamless, sometimes it is necessary to hide passages and doorways. One successful way is to use furniture. The walls can be decorated with a pattern that continues on the door leaf. If this option is combined with the overall style of the interior, then the door will look like a continuation of the wall, which will make the design lively and original.
Kitchen with oven Source cozyblog.ru
Design of a kitchen-living room with a window
This kitchen design option is best chosen for people who often will not try culinary masterpieces. No matter how strong the hood is, it will not always cope with all odors. The key to decorating a kitchen-living room is zoning . Arches, screens, and partitions are often used for this purpose. But most often the bar is an element of zoning.
One of the zoning options is a different floor covering. It is desirable that the color scheme be the same, and that the kitchen differs from the living room in floor texture. You can use tiles or hardwood floors in the kitchen and carpet in the living room. The design of the kitchen-living room can be made with an installed podium. The kitchen-living room can be divided into zones with walls and ceilings. There are many options: from color options to original texture solutions.
Despite the fact that the living room with two windows is already quite bright, lighting requires a special approach. It is recommended to install bright lighting in the kitchen and more subdued lighting in the living room. Thanks to this you can create coziness and comfort.
Lighting and shade selection
In walk-through living rooms, it is better to use light colors. Such shades visually enlarge the space and add lightness to it. The fewer drawings, the better. Dark colors can be used as an accent.
Kitchen with light chairs Source remontkit.ru
Room lighting is important. To allow natural light to easily penetrate the apartment, choose translucent curtains made from light-colored materials. There should be as many lighting sources as possible, while massive chandeliers should be avoided. Preference should be given to sconces and spotlights.
Red refrigerator in the kitchen Source legko.com
Furniture arrangement
Since the living room contains many objects for different purposes, it is necessary to arrange them in such a way as to make the most efficient use of the space. Windows and doorways must be designed correctly so as not to reduce the usable area even further. Depending on their location, there are 4 living room layout options:
- With adjacent doorways. One of the most successful placement methods is when the main movement occurs only in one corner, and the rest of the space can be used at your discretion. For example, you can place a furniture set along one of the walls with an opening, and a sofa will look great next to the other wall.
Kitchen with red furniture Source m.roomble.com
- With through passage. In this case, it is convenient to divide the room into two functional zones. In the more spacious part, place a seating area, and in the walk-through area you can place a TV and an entertainment area.
Kitchen with dark furniture Source dizainkyhni.com
- Two doors on a common wall. The principle of furniture placement is similar to the previous situation. Here it is better to place the TV between the doorways, and you can put a sofa opposite it. The only drawback of this option is the periodic movement of people in front of the TV, which can somewhat irritate the viewer.
Kitchen with wooden facades Source design-homes.ru
- Doorways located diagonally. This layout has a significant impact on the arrangement of furniture. It is best to place the TV on the wall with the doorway, and in the opposite part of the room you should place armchairs or a sofa. A small table will complement the seating area.
Kitchen interior in a private house Source vashakuhnya.com
Parallel kitchens
A rectangular room with furniture located along the “long” walls gives an even more elongated, very uncomfortable space. This is an axiom, and if the kitchen is a long narrow corridor (often with access to a balcony), and adding space at the expense of a pantry or room is not an option, all that remains is to choose the right “parallel” set, which, oddly enough, will visually expand the room.
Light kitchen sets (white, peach, cocoa, pastel colors), where the facades are not matte, but glossy, make the space wider. Furniture material:
- MDF board covered with thermal film or enamel;
- ARPA, which gives an almost mirror-like surface;
- plastic (layers of kraft paper are impregnated with thermoplastic resin).
Kitchens do not require special attention: it is enough to wipe them with a napkin, occasionally using household chemicals (dishwashing detergent is suitable).
Another trick: use the area at the end. A countertop with a sink (usually made of artificial stone), low cabinets, and capacious boxes with pillows on rollers are installed under the window. In this case, the designer combines the surface material taking into account the texture (smooth, ribbed) and the matte-glossy combination. For example, beautiful kitchens have dark matte cabinets on one side and light glossy cabinets on the other. Or there is dark furniture at the end with a pattern imitating wood, on the sides there is light furniture, the tabletop is artificial marble.
Of particular interest when ordering a “parallel” kitchen is lighting. A set with 3-4 spotlights in the work area looks more compact than with a “strip” - LED strip lighting. If the furniture is placed on the loggia:
- lower cabinets under the windows opposite each other;
- large cabinets with a stove and sink at the ends - then choose areas where light is really needed (stove, sink, cutting surface in the corners).
The projects in the photo, where skinali helps to complicate the space, look more interesting. Choose photo printing, tiles, glass in combination with a magnetic plate or brickwork so that the small pattern is located vertically or diagonally (colored stripes) or 2-3 large “spots”. In luxury kits intended for apartments or houses, a wall panel is included in the kit. Therefore, it is worth paying attention to the location of sockets, the presence of magnetic strips and brackets for kitchen items.
To order the best furniture at a low price, it is recommended to refuse the dubious services of intermediaries. This is the only way all stages (from measurements to assembly) will be completed professionally
Advantages of a walk-through kitchen
Non-standard home layouts often include a kitchen with two doorways. Many owners are annoyed by this feature, since the usual arrangement of furniture becomes simply impossible and they have to look for special solutions for organizing the space. However, this option also has certain advantages that allow you to turn an ordinary room into an interesting and original room with a twist.
Kitchen with two entrances Source archidea.com.ua
Decorating a walk-through kitchen
To organize a comfortable and beautiful space, you need to remember the main design principles:
- Be sure to follow the working triangle rule. The distance between the refrigerator, stove and sink should be approximately the same;
- dividing the room into zones. There should be enough space for cooking, as well as storing kitchen utensils and appliances. You should also take care of the dining area if a separate dining room is not provided.
- A special feature of a walk-through kitchen is caution in the use of appliances. Heating devices, such as a stove or oven, should not be located in close proximity to the door. Otherwise, the risk of burns increases due to careless handling.
Kitchen with white furniture Source archidea.com.ua
Kitchen design options with two windows
It is best to have two windows and place the kitchen furniture along the window line. An important point is the level of the window sill. If it matches the height of the tabletop, it will serve as its continuation, thereby compensating for the space occupied by opening the window. If the window is below the countertop, don't worry - then it can be a kitchen accent, decorated with decorative elements.
The best option to compensate for space is to use tall or corner cabinets.
Tall niches work well when both windows are on the same kitchen wall. Here you can store not only kitchen utensils, but also household appliances, such as a microwave oven. In addition, such furniture is very convenient: the housewife will not have to bend over again to find a pot or frying pan.
If the windows are on adjacent kitchen walls, it is recommended to fill the space between them with a corner cabinet. It is much more spacious and looks original. In addition, you can open it up, and then the space will be beneficial from a design point of view. Fans of TV series and entertainment can install the TV on one row of shelves.
