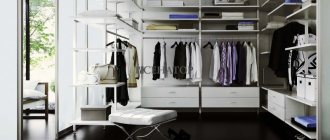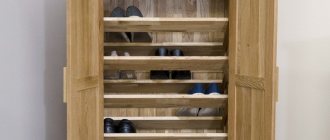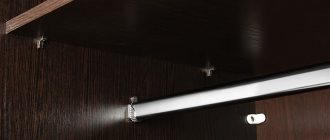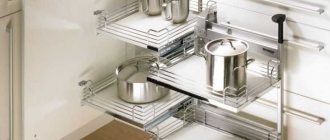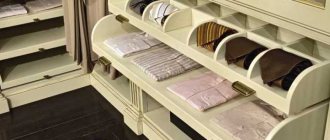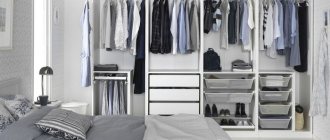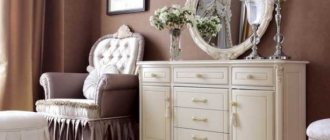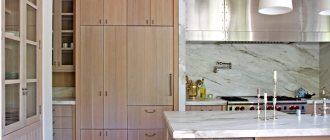Principles of organizing internal space
When organizing the internal space of a closet or dressing room, certain points should be taken into account, primarily the location in the apartment or house: bedroom, hallway, pantry, loggia. The future internal filling depends on this. As a rule, the spouses' belongings are stored in the bedroom. Therefore, it is necessary to consider a storage method for trousers, dresses, underwear, belts, and accessories.
If we are talking about the hallway, then you should take into account the dimensions of all types of outerwear and shoes. You can also accommodate a vacuum cleaner, ironing board, and other household items. With the right approach, you can even place a bicycle.
In the case of a pantry, it is necessary to consider a sufficient number of drawers of various sizes to store all kinds of small items. From screws to medications. If you arrange everything according to its intended purpose, then later there will be no difficulties in finding the right item.
To create a rational place to store things in the pantry, it is not at all necessary to seek help from specialists. This is the simplest and most striking example of a DIY dressing room, since there are already walls and a door. It is enough just to fill the available space.
As for the loggia, rarely used items of various sizes are often stored here. You should make a list in advance. Subsequently, starting from it, think about a place for each item.
The given shape of the closet or dressing room is also an important factor. In the case of a direct configuration, you can allow the use of both rods and drawers and shelves. The corner option implies a recess, which should be played out in such a way that even the farthest corner is beneficial. From practice, the best solution is the use of retractable systems.
The number of family members also leaves its mark on the filling of the dressing room. Women tend to have more things at their disposal than men. Consequently, a significant part of the closet must be allocated specifically for daughters, mothers, and grandmothers.
It is recommended to allocate the lower tiers and compartments for the younger generation, and the upper ones for adults. The most inaccessible place under the ceiling should be equipped for rarely used items. For example, New Year's decorations are needed once a year. They can be hidden in the farthest corner.
Tips for arranging wardrobes in an apartment
Choosing a wardrobe shape
The choice of the shape of the dressing room depends, as a rule, on the location and availability of free space. Therefore, it is necessary to build on the features and purpose of the room. There are two options for dressing rooms: straight and corner.
A straight wardrobe or dressing room is a rectangle. The minimum depth of the cabinet should correspond to the length of the hanger plus 5 cm. This will ensure complete storage of items without damage.
For the dressing room, you should choose a depth that allows you to enter inside. It is recommended to plan space taking into account the frequency of use of things and their location in the accessibility zone. You should definitely consider ventilation, otherwise an unpleasant, musty smell may appear over time.
The angular design is superior to the straight version. With the same dimensions, it has greater capacity. There are several types of corner dressing rooms:
- Triangular. A special feature is its compactness, the ability to create a room of any size. The presence of sharp corners inside does not imply the presence of shelves and drawers. The best fillers are rods and hooks.
- L-shaped. Two flat walls are involved. They should have shelves and drawers. It is most practical to equip the intersection of rods or hooks in the corner.
- Trapezoid. It is recommended to make the angle of inclination as flat as possible. Then you can correctly arrange the required number of racks and shelves.
- Radial. The absence of sharp corners is ideal for children's rooms and hallways. The semicircular shape of the sliding doors suggests the presence of a sufficient amount of space not used by shelves and racks, which can be used to store large items.
Each of the listed options has its own advantages. It all depends on personal preferences and the characteristics of the entire room. It is also recommended to first think about what exactly will be stored inside the dressing room.
L-shaped
Radial
Trapezoidal
Triangular
How to create the perfect dressing room
When creating a storage system in a dressing room with your own hands, you start with planning and analyzing its features. The number of wardrobe users is taken into account - it is advisable to provide a separate compartment for each family member. It is determined what exactly will be stored in the system - only outerwear, hats and shoes, or also jewelry, equipment, pillows, suitcases, linen. Items are sorted for storage - some will be placed on hangers, others will be in drawers and on shelves. The length of trousers, dresses, jackets, fur coats is measured - the height of the compartments will be selected based on this parameter. As for the width, it is determined by the number of things.
Successful wardrobe room designs with system layout and dimensions
Wardrobe drawings and diagrams are drawn up by hand on a scale of about 1:10. For those who love innovative solutions, there is a special design program. It allows you to plan your wardrobe in 2D or 3D projection. Independent development allows you to avoid design errors and save money by ordering a project from specialists.
When creating a diagram and determining the size of wardrobe systems, we are guided by the following principles:
- first, places are allocated for large items, including outerwear;
- hats, suitcases and blankets are placed on the uppermost shelves (mezzanines), shoes - in the lower or side compartments;
- outerwear should be placed openly;
- things that are worn constantly should also be visible - on rods or in drawers that are located closest to others;
- the height of the wardrobe system elements is selected depending on the size of the items stored in them;
- In front of the retractable elements, there should be a space that is enough for retraction - usually this is at least 50 cm.
You can design a place for an ironing board in the design. A compartment is allocated for it, the width of which must be at least 200 mm. The spacious dressing room has enough space for mirrors. It is advisable to install one such element in full height and a second one, 2 times smaller in height, to assess your rear view.
The number of wardrobe users is taken into account
The width of the shelves is determined by the number of things
You can design a place for an ironing board in the design
Selection of materials and storage system designs
Filling a dressing room or closet requires the presence of a variety of storage systems. They are made from various materials with certain advantages and disadvantages. The following types of storage system designs are distinguished:
- Corpus. A classic for filling the interior space. It is represented by the presence of a wide range of elements - shelves, drawers, racks, partitions, which are connected to each other with fasteners. The material used is wood or MDF panels, chipboard. This provides a unique opportunity to experiment with colors, creating any of the existing interior designs. Sizes can also be customized. However, when choosing chipboard, you should check the certificates confirming the absence of substances harmful to human health.
- Mesh. Another name is cellular storage system. The structure is made of wood or metal. It is based on vertical guide rails with special holes for fastening. Mesh shelves, baskets and rods made of metal are fixed on them as necessary. The main advantage is mobility. At any time, you can replace an unnecessary element with a more suitable one without disturbing the entire structure. The disadvantage is the fixed sizes.
- Modular. Assumes the presence of separate modules with walls, floor and ceiling. For the specific dimensions of the cabinets, the required set of suitable modules is selected, from which the structure is made up. To create it, MDF or chipboard is used. The disadvantage is the rather impressive mass and the inability to adjust the width.
- Built-in. Characterized by the use of existing walls as a basis for attaching storage elements. The filling of cabinets can be made of both metal and wood. The main advantages are reasonable cost and reliability of the design. The disadvantage is the impossibility of changing individual elements without violating the overall integrity.
Types of corner dressing rooms, nuances of their internal contents
Each of the presented systems has both pros and cons. You should choose a specific option based on the features of the cabinet and its contents. For temporary storage of things, it is recommended to give preference to mobile options.
Built-in
Hull
Modular
Mesh
Functional elements
Once the design of the storage system has been determined, all the details of the individual functional elements should be thought through. First of all, it is recommended to divide the space into zones. After this, calculate the dimensions depending on the dimensions of the things that will be stored there. There are certain recommendations for filling cabinets and dressing rooms with functional elements:
- Shelves. Sizes should be selected based on the dimensions of things. For example, to store warm clothes and bed linen, a width of about 60 cm is required. For children's clothes and underwear, narrow shelves of about 40 cm are better suited. The optimal height is approximately 30-35 cm, provided that the dimensions of the item do not exceed it. The advantage of shelves is excellent visibility of the contents.
- Boxes. They are closed elements. The optimal solution for underwear, jewelry, ties. For ease of use, it is recommended to place the drawers at the bottom of the cabinet.
- Baskets. Most often used to store things that need to be hidden from prying eyes. Some people simply love order and variety of colors. In this case, multi-colored boxes or baskets will decorate any dressing room. Each of them can be supplemented with a description or an image of the contents inside. The main thing is to choose the dimensions based on the available space and the dimensions of the stored items.
- Barbells. Designed for placing wardrobe items on hangers. The design is quite advantageous in order to save space and time. There are regular and pantographs. The standard version is used in the arm's length area. If the height exceeds the ability to reach, then preference should be given to a pantograph. This wardrobe filling system is equipped with a lifting mechanism and a control handle. Thanks to this, you can easily get the necessary dress or shirt from a height.
- Devices for compact storage. The most common option is trouser hangers. They are equipped with a retractable mechanism and are quite compact in size. There are also hangers for belts, ties, and women's scarves. They are equipped with special holes.
- Modules for shoes. As a rule, they are open shelves located at an angle, often with a protrusion for the heel. There are also closed shoe boots.
A mirror is considered an important functional element for a dressing room, because to create a flawless image, all selected items of clothing should be tried on. If there is no free space inside the wardrobe, then the mirror can be placed on the doors both from the inside and from the outside.
Trouser hanger
How to place a corner dressing room in the bedroom, types of designs
Baskets
Shelves
Shoe storage system
Barbell
Boxes
Choosing a dressing room
Most people today live with closets and think that a dressing room is an unaffordable luxury in a city apartment, because it is widely believed that a dressing room needs a separate room. In fact, this is not so, and you can arrange a comfortable and functional dressing room even in a standard apartment.
Designer Maria Nasonova told us all the most important things about dressing rooms: how to plan them correctly, what storage systems exist, and much more.
The content of the article:
- Planning a dressing room
- Types of storage systems
- Premium walk-in closet with sections and dividers
- Open dressing room
- Individual wardrobe design to suit the size of the room
- Additional dressing room options
Planning a dressing room
Like all important things, planning a dressing room must begin with analysis.
1. Individual or general? First, decide on the users of the dressing room - one person, spouses, children or the whole family. Ideally, each family member should have their own dressing room, but in the realities of modern city apartments this, unfortunately, is practically impossible. If several people will use the dressing room, everyone should have their own “zone of influence”.
2. For what? Decide what exactly you will store in the dressing room: only clothes or clothes, shoes, jewelry, bed linen, etc. Naturally, it is impossible to fit suitcases, perfumes, clothes, and an ironing board into a small dressing room, so do not forget to take into account the area of the room.
3. Inspect your closets and sort things by season, write down the number of seasonal and non-seasonal items, sort things into those that will be stored hanging and those that will need shelves. As a result, you will know how many shelves, drawers, hangers you need and will be able to choose the content and storage system.
4. Determine the location of the future dressing room, whether it will be open or closed (here you can choose curtains or doors) and make a sketch indicating the dimensions of the shelves, the height of the rod, etc.
If you want to use the help of a specialist, it is better to provide him with a plan of the entire room. This way, the consultant will be able to suggest which dressing room is best suited for the selected room, taking into account all its (and your) features.
5. Decide on a storage system. Today there is a wide range of wardrobe systems on the market and it is important to choose one that will meet your needs and also fit perfectly into the interior. If you have a house or apartment in a Provencal or shabby chic style with an abundance of details, decorative elements, flowers and butterflies, then, of course, a minimalist dressing room with lacquered doors will not suit you. In Scandinavian-style interiors, a dressing room without doors, which requires a certain discipline and constant maintenance of order, and a closed dressing room with large illuminated glass doors would look appropriate.
As in any other interior issue, when planning a dressing room, observation is important. Select pictures of wardrobes that you like, decide what suits you and what absolutely does not. This will help you make the right choice.
Types of storage systems
The filling of a dressing room differs from the filling of a wardrobe we are accustomed to, so the types of wardrobe designs should be studied separately. Choosing a suitable storage system will help organize rational storage of things.
There are 4 options for wardrobe storage systems:
- modular;
- frame;
- panel;
- mesh.
Choosing any of these systems involves creating the most functional and comfortable space, but each option has its own characteristics. Let's take a closer look at each of them.
Modular storage systems - this option is suitable for organizing a full-fledged dressing room. There are open, closed or combined types. Such systems weigh a lot because they have a back wall, sides, top and bottom.
Modular wardrobe systems are placed along the walls of the room and secured using special ties. As a rule, such systems are made from laminated chipboard, but there are also premium options made from real wood. The simple form of the modules is more suitable for interior design in modern styles.
The advantages of such a system include a rich range of colors, almost limitless configuration options, ease of assembly - you can easily cope without outside help.
The frame storage system consists of wooden and metal elements, allowing you to use all spaces from floor to ceiling. In such a system there is no back wall, which gives a feeling of lightness and airiness.
Shelves, rods, drawers are attached to metal profiles; small chests of drawers with drawers and a shoe rack can be installed in the lower part. If necessary, the base and filling can be easily changed.
This wardrobe system looks great in high-tech and minimalist interiors.
Frame storage systems are easy to install, have high strength, and do not weigh down the interior.
The disadvantages of these systems include the lack of limiters on the shelves, which is why stacked clothes can fall.
Panel storage systems belong to business class furniture. In this design there are no side, bottom and top parts, vertical elements, only horizontal ones, this makes the dressing room lighter, harmonious, stylish and effective. The decorative panel is attached to the wall, and elements for storing shoes, clothes, and accessories are hung on it. If necessary, all elements of such a system can be easily swapped.
This wardrobe system is ideal if you need to hide defects on the wall. The planks can be made in accordance with the design project, so such a system will look organic in the interior of almost any style.
Mesh storage systems are a universal option that is ideal not only for a dressing room, but also for organizing space in a bathroom, on a loggia or in a closet. Despite its apparent fragility, the structure is very stable and can withstand loads of up to 300 kg. Airy design does not clutter up the space.
A plank is attached to the wall parallel to the floor, on which guides are mounted in a vertical position. Special holes in the guides allow you to arrange storage elements in a way that is convenient for you and, if necessary, change their location.
The mesh design provides a good view of the clothing and also allows it to “breathe”.
When choosing a storage system, focus on your taste, the area in which you plan to create a dressing room, as well as the number and purpose of things that will need to be placed.
floor hanger rack Snake 60
shoe cabinet Scar-puli
- floor hanger rack Snake 60
- Shoe cabinet Scar-puli
Premium walk-in closet with sections and dividers
A premium wardrobe made of natural wood looks like a regular wardrobe. It is not intended for storing an ironing board or large sports equipment (bicycle, snowboard, etc.), but it is ideal for clothing, accessories and perfumes. Every element is thought out to the smallest detail and allows you to use the space with maximum comfort.
The usual trouser drawer in this dressing room was disguised as a drawer. It does not stand out from the general style of filling, but at the same time makes it possible to comfortably place the trousers. The trouser drawer slides out, you can see all the trousers at once and choose the ones that suit you.
The department with shallow and low sections will conveniently accommodate watch boxes and perfumes, as well as important documents.
Shoe racks, which many are accustomed to placing at the bottom, also look good at eye level. Here you can put your favorite shoes, which always lift your spirits.
Drawers are one of the most convenient storage elements: when you pull them out, you immediately see everything that is stored there. Felt filling prevents the contents of the drawers from sliding, maintaining order and the arrangement of things as you intended. If necessary, the filling can be removed and dry-cleaned to restore it to its original appearance.
In a premium-level dressing room, a glass shelf above a drawer with dividers is considered good form. This allows you to always see all your jewelry, belts or ties and keep your drawer organized. Things that are in order take up much less space and make it easy to find what you need without spending extra time getting ready.
The top shelves are for boxes or linens. Boxes can be labeled so you don't have to remember what goes where.
Remember that a dressing room requires discipline. Don’t fill it with things indiscriminately, but sort things by season, functionality, color.
Open dressing room
If you managed to carve out a separate area in your apartment for a dressing room, you will be able to enjoy convenience and functionality and will always know what things are and where they are. Let's look at this using an open dressing room as an example.
Its design is very convenient and mobile. Guides allow you, if necessary, to rearrange storage elements in the way that is convenient for you and what you need right now. You can add new shelves or put things in boxes on the top shelves, and add free space in the central tier. This system allows you to not depend on installers or cabinet systems and organize the space according to your own taste.
If an open closet bothers you, install sliding doors, but this option may look outdated, so you should be especially careful when choosing doors.
A big plus of an open dressing room is the variety of contents. There may be shelves for a variety of things and boxes, a rod for long clothes, a trouser rack, a chest of drawers, shoe racks in the form of shelves and hanging baskets.
Depending on the season, you can change the height of the bar so that things fit at full length.
The functionality of an open dressing room can also be used when designing a laundry room. All household chemicals are placed vertically and you can select special shelves for them, sorting the products according to the principle you need. This way, all the tools will be right before your eyes and you won’t have to spend a long time looking for what you need.
Keep in mind that one manufacturer's mesh storage system may not fit the rails of another. Be careful when purchasing!
Individual wardrobe design to suit the size of the room
Have you found space for a separate walk-in closet but are confused by the open mesh storage option? In this case, pay attention to the frame system for the dressing room. You can order the production of a system to specific dimensions, select the required number of open and closed elements, drawers, shelves, etc. The drawers can be filled with dividers according to what you plan to store there.
Additional lighting of shelves and cabinets will make it easier to find the things you need and add coziness and comfort.
In such a dressing room you can plan a place to store bed linen, suitcases, and bulky items.
When planning a separate dressing room, do not forget about ventilation. In a room deprived of a source of fresh air, the humidity level rises. This can lead to mold and mildew. Even if the air in the apartment is very dry, ventilation in the dressing room is needed - things that are ventilated look better and last longer.
In the dressing room that the woman will use, install a dressing table with a small mirror. It’s convenient when the entire image can be created in one place.
shoe cabinet Cenerentola 12
Dressing table
- shoe cabinet Cenerentola 12
- Dressing table
Additional dressing room options
If space allows, the functionality of the dressing room can be expanded.
Install an ironing board in the spacious dressing room. It can be built into a cabinet (pull-out or folding), or placed permanently. Don't forget to bring the sockets for the iron and the sender closer.
The lower tier of the dressing room can be allocated for storing an air humidifier, steam cleaner, and vacuum cleaner.
You can hide a washing machine and dryer behind bathroom storage doors.
As you can see, a dressing room today is a functional place for storing a variety of things. A huge plus is that it is not necessary to allocate a separate room for a dressing room; you can replace the usual closet with a more thoughtful and spacious storage system.
Interior design styles Interior without a designer
Come to us for original ideas! We are located at: 1st Shchipkovsky lane, 4 Daily from 10.00 to 21.00
Dimensions and layout
Planning the contents of dressing rooms is a responsible matter. Especially if you have a small space. The required minimum includes one rod for arranging things on hangers, two drawers for underwear and accessories.
The rest of the space should be equipped with shelves. Their functional purpose is very wide. You can simply arrange things, or you can arrange boxes. Everything is at personal discretion.
It is also necessary to use the space on the floor and under the ceiling. Large or rarely used items should be placed at the top, but baskets will come in handy at the bottom. You can also arrange your shoes.
If the dressing room is medium-sized or large, then here you can give free rein to your imagination. However, it is recommended to use several closed boxes. But you can mount much more rods. In this situation, a neat appearance of things is always guaranteed. You can also equip a corner for an ironing board.
The most correct decision when planning to fill a dressing room or closet is to first draw up a list of stored items. Experts recommend adding 20% to it. After all, it is quite difficult to foresee everything in advance.
BAGS: HOW TO STORE IN THE CLOSET?
In the lower (or upper) part of the cabinet, in special cases, stuffed with paper inside. This way, creases do not form on them, and the surface does not get dirty.
Of course, there is not always enough space in the closet for bags. There will be much more space for them in a full-fledged dressing room.
Small bags and crossbody can be conveniently hung on hooks. You can use a regular scarf hanger or special hangers, like in the picture on the right.
Or order such hanging organizers on AliExpress 
Belts, scarves, shawls. Welcome to IKEA! This is truly a paradise for lovers of order. Hangers, rails, boxes for accessories, storage modules, drawers with dividers - a paradise for those who like to organize everything.


