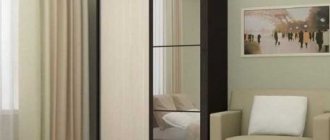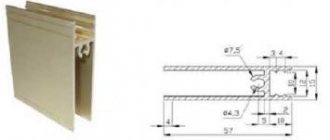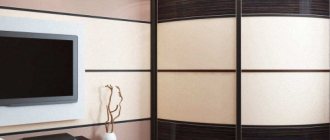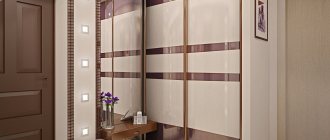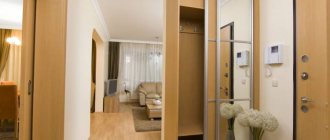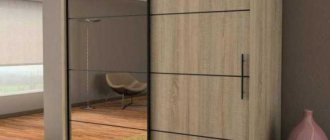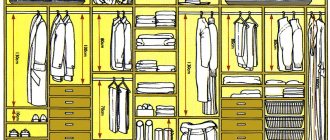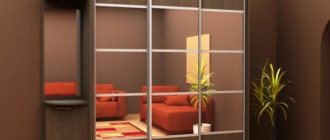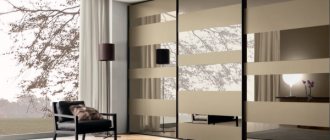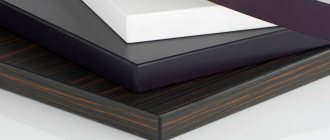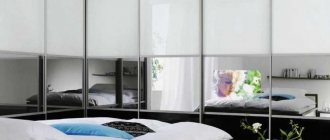How to find the right place in the hallway to install a wardrobe
It happens that you look at some corner in the hallway and the thought comes: it would be nice to put a wardrobe here! And it will look great, and there is already a place. But don’t rush to call a specialist.
First you need to decide what exactly and in what quantities you plan to store there.
And it may well turn out that this corner is too small and by building a closet in such a place, you will simply throw away money in vain, since half of the things will remain unattached.
And you will spend a lot of money, since there is not too much of a difference in price between a small and medium-sized cabinet.
Maybe it would be much more reasonable to place a wardrobe in place of a wall? Or equip a storage room for it? Leave a small corner for some other furniture.
But, let's take it in order. First, let's look at all the successful options for placing such cabinets in typical hallways.
Sliding wardrobe in a small hallway
A large wardrobe is unlikely to fit in a small hallway, but you shouldn’t completely exclude it from view. But a small cabinet 80 cm or 1 m wide can easily fit.
If measurements of the room suggest that a standard cabinet can be conveniently placed, then this will help save money. But it is better to make a built-in wardrobe in a small hallway according to an individual design.
In small corridors it is especially important to maintain neatness, which allows you to quickly clean the room. Therefore, a wardrobe, if there is a place for it, will become a real salvation, because everything unnecessary can be put away in it.
Small hallway or lack thereof
In small apartments, especially on the secondary market, hallways, as a rule, are not just small - miniature.
In the same Khrushchev apartment buildings, for example, not only is there nowhere to turn around, but also the shape of the corridor is not even, more like a triangle.
In one-room studios there is no corridor at all. How to place a wardrobe in this case? And so that it not only decorates the interior, but can also store many necessary and unnecessary things?
First, look at the wall adjacent to the adjacent room (usually the living room). If its length is suitable for placing a large cabinet, then it is much more reasonable to break it and put it in this place.
Even if you have to “steal” some 40 centimeters from the living room, you will get full-fledged storage, and not a dummy for beauty.
Of course, this is only possible if the wall is not load-bearing and can be removed without any problems. If the demolition option is completely excluded, then other options will have to be invented.
You can expand the useful area of the cabinet using its shape.
If you choose a radius instead of a standard rectangle, then there will be more space inside due to the increase in the size of the shelves.
If a rectangular one fits a couple of sweaters, for example, then this one already holds four or five. But this design is quite original, unusual and not everyone likes it.
Also, a good option for placing a closet is around the front door, as shown in the photo below. Usually this space is still empty or occupied by an unsightly open coat rack with a shoe rack underneath.
And this is an excellent solution for housing in which the front door leads directly to the living room. But, again, this is possible if the width of the wall allows.
Another great solution is to place the cabinet at the junction of the wall and the interior door. Only in this case you need to remove it, and you will get a large free space and a partition in the form of a cabinet.
In the photo below you can clearly see how it looks in the living interior of the hallway.
The corner location of the wardrobe is also suitable for a small area. Look at the photo below, maybe you like it?
Well, the most practical option for a small hallway is a double-sided wardrobe.
From the side of the corridor, for example, you can hang outerwear and put shoes in it, and from the side of the room you can fold linen and other clothes.
Of course, such a model is not cheap, but the comfort is worth it.
Features of a wardrobe for a hallway
In conditions of “modest” living space, sliding wardrobes have a number of advantages - ease of use, good capacity and compact size.
So, for a narrow corridor, you can order a model with a width of 40-45 cm (with a standard size of 60 cm), equipping it with an end rod-hanger holder, retractable or stationary. In this case, hangers with clothes will be placed one after another, and suits and dresses will hang “facing” the door.
In wardrobes with regular dimensions, stationary clothes rails are used, and in extra-narrow ones, retractable rods are used.
Drawers and wire baskets of large and small volumes, in which you can compactly store knitwear, hats, accessories, and shoes, will help you save the interior space of your closet. These items, hidden behind the sliding doors, will be stored correctly, they can be easily taken out or returned to their place in the closet, and the hallway will have a neat appearance.
Comfort in the hallway will be added by additional accessories in the wardrobe in the form of an internal seat (this can be an open top shelf for shoes or a pouf) and a mirror.
A full-length mirror installed on the outside of the sliding door is convenient; you can look at yourself in it before going outside; at the same time, it serves as a decorative element, and also visually “pushes” the boundaries of a small room, making it lighter and more spacious.
Materials
A sliding wardrobe made of the right material will serve for decades without losing its visual appeal, without worsening the environment of the home and maintaining the functionality of all parts.
Chipboard (chipboard) is the most popular material.
- Its advantages: functionality, ease of cutting, strength, low price.
- But there are also disadvantages, the most significant ones being low resistance to moisture, high weight of chipboard products and evaporation of adhesive resins used in the production of particle boards. To minimize these shortcomings, furniture sections are decorated with a durable edge, which protects the furniture from warping and prevents harmful fumes from affecting the microclimate in the room.
In modern furniture production, chipboard coated with laminating film is used - chipboard.
Laminated chipboard is a universal, convenient and safe material. He retained all the advantages of chipboard, adding to them greater stability and a variety of external finishes. Various options for embossing and coloring of surfaces made from chipboard allow this inexpensive material to compete with solid wood and plastic. In this case, the thickness of the parts can vary from 10 to 38 mm.
Filling
Proper arrangement of the interior space of the wardrobe will allow you to use every centimeter wisely, without leaving unoccupied space and arranging things in a way that will be convenient for storing and removing them from the shelves.
- Here are a few simple touches that will help you create a highly functional and comfortable wardrobe:
- Bars for hangers installed parallel to the front side and secured to special side holders.
- The shelves in the open and closed parts of the structure are durable, spacious, and can be installed at the desired level.
- Retractable brackets for hangers with clothes. This is the most successful option for narrow cabinets, allowing you to rationally use precious meters in a small space.
- Net boxes for shoes. Open drawers will allow you to ventilate shoes during storage, quickly find the right pair, and store seasonal shoes compactly. The grids can be made retractable and installed one above the other.
- Drawers with telescopic (ball) guides. Spacious and convenient in themselves, drawers will become even more convenient if they are equipped with an additional full extension mechanism and protection against rolling out.
You can install many modern and effective additions to your wardrobe. They make the cabinet convenient to use, but increase the final price of the product.
Long and narrow hallway
This is simply the scourge of all three and four-room apartments built during the USSR. The corridor is so narrow and long that it looks like a passage in a compartment carriage.
If you also place a wardrobe along this wall, cutting off a good 50 centimeters, then the look will be completely sad. And mirrors won’t save you... What to do?
We suggest you break down the wall adjacent to any room and push the closet there.
Believe me, you will enjoy this decision for a long time. The corridor will not be reduced and you will not have to sacrifice valuable centimeters inside the closet.
After all, you can push 10-15 centimeters into the corridor, and “hide” the rest in the adjacent room. So you will get a full-fledged, deep closet, and not a narrow one. The price for which, by the way, is the same, no less.
Look at the photo below. It shows a narrow and small hallway. But the owners went deeper into the closet into another room and now only mirrors are visible from the entrance.
As you can see, the hallway looks quite spacious and comfortable. And if they had installed the cabinet without breaking the wall, then you yourself understand how such a structure would look.
Photos of interesting ideas for a wardrobe
It is simply impossible to express in words just how many options there are for hallway wardrobes, so you should provide the main options for such products that can facilitate the choice for each person. They consist of a variety of materials, with all sorts of inclusions, patterns, and built-in mirrors.
Thanks to numerous ideas and ideas, designers are inventing an increasing number of wardrobes. Copies are made exclusively according to the customer’s requirements, his financial capabilities, and needs. If a large number of people live in a room, then items with the appropriate number of shelves, drawers, and other things should be provided. See even more photos of sliding wardrobes in the interior here.
All this should be provided for at the design development stage. And the attached photos will help each person understand their wishes and preferences.
There are many options for sliding wardrobes, which are made specifically for a specific hallway. Quite often, everything is done together: the development of the product and the style solution for the hallway itself. This is an interesting process that requires the work of several specialists who are well oriented in their work. However, it is impossible to immediately understand what you want from the project. Therefore, to simplify the process, you should help everyone and provide photos of original and beautiful designs of wardrobes in the hallway.
Sliding wardrobe in place of a pantry
Also, quite often there is a storage room at the end of the hallway. Why not a dressing room? And most importantly, making a wardrobe out of it will be much cheaper than ordering the entire frame and doors from scratch.
Here you only need to equip the walls of the pantry with shelves and install doors. See what this looks like in an example.
With proper planning of the interior space, the result will exceed all expectations, since such “hozzones” are usually quite deep.
Tips for choosing a wardrobe
Before purchasing a wardrobe, or ordering its manufacture, you need to familiarize yourself with some instructions that will help you choose the right product.
- Functionality. You need to decide: for storing what things, in which compartments, in what way, and so on. One section will not be enough, which is why there is a need for a pre-designed system of shelves and drawers.
- Material. In terms of composition, it should cause the least harm, be environmentally friendly, and not emit any fumes. However, such a resource will have a cost significantly higher than chipboard or laminated chipboard.
- Color and design. These characteristics are selected strictly to match the style of the hallway. It is possible to create some contrast, make the wardrobe lighter or darker. A mirror is a must for this type of room.
The following video will help you decide even more on the option of a wardrobe for the hallway.
In the small hallway
If the hallway has cramped conditions, then it is better to choose a narrow version of the product, with non-standard characteristics of the depth and location of the forestays. All the main advantages of such specimens were described above. Of course, it is possible to make other options, but they will serve to reduce the free space in the hallway and create some discomfort.
Examples of successful placement of sliding wardrobes in the hallway interior
Let's look at a few more interesting ideas so that you can finally form an initial idea about the correct location of this piece of furniture, and then we'll talk about functionality and other important things.
Using this example, you can take note of the idea of equipping wardrobe doors with hanging hooks.
And what’s interesting here is that not only was the wall removed and a cabinet placed in its place, but they also made a radius shape for the rear part.
This also added space on the shelves and an unusual-looking wall appeared in the adjacent room, which became the highlight of the living room.
Here's a closet that looks more like a feature wall than just regular clothes storage.
There are a lot of options! And you simply cannot list them all in one article.
Therefore, let's talk more specifically and look at the most creative ideas using specific examples.
Photos of wardrobes in the hallway
Read here! Hallway in high-tech style - subtleties of high-tech style design in a modern interior + photos and videos!
Please repost
0
1
Optimal sizes of hallway cabinets
Typically cabinets are made with a depth of 60 centimeters. The deeper inner part is inconvenient, as you will have to stretch hard for things, and they will be difficult to see.
But, if you have very little space, then you can make the depth 40 centimeters.
In this case, the brackets for things are placed not along the cabinet, but across it. Just like it is shown in the photo. They can be either stationary or retractable.
So, the most optimal dimensions of a rectangular structure are from 40 to 60 centimeters inside.
You shouldn’t do anything more or less, as it will be inconvenient for you to use such a design, and if the depth is significantly reduced, things will simply fall out on the floor.
Which form should you prefer?
The shape of the cabinet is of great importance not only from the point of view of external beauty.
Non-standard cases can significantly save space on the outside, while remaining as spacious inside as conventional rectangular ones. So, which one to choose and what are their advantages?
Corner wardrobe
The angle is different. It’s one thing for a corner to be more than a meter deep and at least one and a half meters wide, but quite another thing is for a small cabinet on the front, but at the same time extended inwards.
Also, two rectangular boxes connected at the junction by a jumper can be called corner.
Look at the photo, we will show you their contents from the inside, so you can understand whether the game is worth the candle.
This is a very small cabinet and at first glance, a lot can fit in it! But this is only at first glance, believe me.
The shelves in it are very narrow and low, and so is the bracket.
All the clothes you hang on hangers will definitely not fit there. Or a couple of fur coats, or summer dresses...
By and large, this is a closet for one person, and even then it is too small. And in the hallway it is better to place such furniture so that you can place as many things as possible for all family members.
Or, as an option, make a closet in the hallway designed for outerwear and bed linen, and build another closet in the room where you put everything else.
And this cabinet is also corner, it occupies almost the same area, but at the same time it cannot be compared with the first one in terms of spaciousness.
This is actually a great option. You can enter the closet, which means that in front of you is a full-fledged, capacious dressing room, and not ordinary furniture.
And despite the fact that there are fewer shelves there than in the first option, much more things will fit, since they can all be perfectly hung on numerous brackets.
They will be clearly visible and will not get wrinkled in tight cells. And if desired, a shelf on top for storing large blankets and bedspreads will fit perfectly.
So, as you already understand, the absolute advantage of corner cabinets is the ability to fill the always “walking” space with the necessary compartments for things, while everything will be hidden behind a small door.
The downside is that it’s not very convenient to stretch to the very extreme point of the corner, especially on the top shelves. There you can only store “unnecessary” things that you don’t need to use, but it’s a shame to throw them away.
Rectangular wardrobe
The good thing about a rectangular cabinet is that its shape is familiar and many people like it. And planning the interior space is much easier.
And in this case, you can choose almost any external design. Mirrors from the ceiling to the floor, for example, look great on a flat surface.
We give you an example of a couple of successful rectangular wardrobes, since there is no point in talking a lot about them: everything is already clear.
Pay attention to how well the mirror was positioned in the second option. The cabinet is essentially a two-door one, but thanks to the reflection, it looks like a four-sectional one and is very large!
Spherical wardrobe
As we said above, the spherical shape is very much for everyone. But, if you like this option externally, then in the internal content it has solid advantages.
Despite the fact that it occupies a very small area, you can equip a full-fledged dressing room in which you can lock yourself and change clothes.
But here it should be noted that semicircular doors and fittings will cost you much more than traditional elements.
Sliding wardrobe in the form of a square
Also an interesting option for a dressing room.
This is not just a wardrobe, but a room, and as you understand, in order to equip it you need a sufficient hallway area. But it’s convenient, to say the least.
Types of wardrobes
It is impossible to leave the hallway without a wardrobe, because it is a definite advantage, performing two functions: practical and decorative. It is impossible to imagine any living space without it. There are three main types of such products, all good in their own way:
- Cabinet - the most classic and standard type, requiring a large amount of space in the hallway. This is the most complete option, consisting of all elements, it is possible to move it.
- The built-in version is characterized by the presence of only front sliding doors, or one side one. It can be installed if there is a niche in the wall or free space.
- A semi-built-in wardrobe has a distinctive feature - the absence of several structural parts. This is ensured by installing the product close to the wall, due to which its cost is low.
A huge advantage is the ability to develop a unique and original design of a sliding wardrobe that will suit the style of a specific hallway. It’s worth taking a closer look at the interesting options.
Built-in wardrobe
The main difference between this product is the absence of side elements (walls), ceiling and floor. The structure is held in place by being attached to the wall, which saves materials. All this directly affects the cost of such a wardrobe, which is relatively low. There are a huge number of different options, they can be selected to suit a specific style and design. All of them will look great not only in large hallways, but also in limited spaces.
Corner cupboard
This product has several options, in addition to the angular one, for example, trapezoidal or L-shaped. There are some differences you should know between them. The last option (L-shaped) is determined by the presence of two sliding wardrobes connected to each other at the ends. This is followed by an inflated cost, as a result of complex installation. The second type (trapezoidal) is characterized by incorrect parameters. Very often, such cabinets are used as dressing rooms, due to their large capacity. Find out more about corner wardrobes in the interior.
Door systems: we consider all options
Once you've chosen your shape, it's time to think about which doors to choose. Or rather, a system for opening them. Let's look at all the options and you will understand what is best for you.
Swing doors
The most inexpensive, quite convenient and durable option. There is one drawback to such doors - the dead zone that forms when the doors open.
But on the other hand, additional fittings can be attached to such doors, on which it is convenient to hang belts and belts, for example.
So, if you don’t have an urgent question about preserving useful space down to the centimeter, such a system would be a good solution.
But, do not forget that floor-length mirrors on such doors will not look good, since handles need to be attached.
Sliding doors
There are no dead zones outside, yes. But it is inside!
If you order a two-door compartment version, then be prepared for the fact that, having opened one door, you will have to reach deep into the closet for some things that are closed by the second door.
Or frantically swap them every two minutes, which is very inconvenient. A sliding system is good if the closet is large and has at least four doors.
Also, do not forget that for a compartment system you need to purchase expensive fittings, which fail much more often than simple hinges.
Accordion doors
The option is convenient, no doubt. There are no dead zones at all. One minus is that the price is steep and the fittings “fly” quickly if you are greedy.
But here it’s up to you to decide what’s more important to you: savings or comfort.
Interesting wardrobe ideas in the photo
The modern furniture market offers a huge number of models of wardrobes for the hallway. It will not be possible to talk about each of them separately, so the basic options are usually described.
Depending on his preferences, the customer chooses the appropriate material and complements the wardrobe with suitable decorative elements: mirrors, patterns and other accessories.
Every day designers come up with new original ideas. Interesting ideas, brought to life, constantly replenish the ranks of wardrobes. It is becoming increasingly easier for buyers to choose the best option that suits their needs, desires and financial capabilities.
For an apartment or house in which many people live, an option with the maximum number of compartments for clothes, drawers for shoes, shelves and compartments is suitable, and a family of two or three people will be satisfied with a small, elegant option.
All nuances are taken into account by manufacturers during the discussion of the wardrobe design. So that the customer can specifically imagine the future piece of furniture and make a choice, he is provided with photographs of various models.
For a hallway made in a certain style, you can order a wardrobe that will fully match it.
Often the design of a room and a piece of furniture is developed simultaneously. This type of work requires the participation of several professionals. But it is impossible to immediately determine what exactly the client wants. The work process will speed up significantly if you first provide the person with a photo of interesting and original options for sliding wardrobes.
Planning the internal arrangement and number of shelves
The internal content of the wardrobe in the hallway is the most important thing that you should think carefully about before ordering it. This determines how useful the closet will be. Indeed, it is installed for convenience, and not for beauty.
Let's figure out what to distribute where with the least loss of usable space inside.
Upper shelves for blankets and bed linen
Calculating their width is simple: roll the blanket the way you usually store it and estimate how wide the shelf should be.
Height is also important. It is much more convenient to make separate shelves for different types of linen than to then pull out piles of them under a blanket, and at the same time, what was lying on top will fall on your head.
Brackets for outerwear
You definitely need two of them: for long fur coats and short windbreakers and jackets. Making one for everything means losing useful space where the clothes don’t reach the floor, but you can’t put anything under them either.
Brackets for light clothing
It's better to make them larger than to cram folded clothes into piles on shelves. There should be few shelves: for T-shirts, T-shirts and sweaters. And it’s more convenient to keep the rest on hangers.
Pull-out cabinets for small items
Don’t skimp on them and be sure to make them closed. It’s very easy for socks and other accessories to go missing in the depths of a large closet.
Shoe shelves below
Here, too, do not skimp on special devices and be sure to purchase special grilles with holders. Much more shoes will fit than if you stacked them on top of each other.
Popular mistakes in the layout of wardrobes
And now we come to the most interesting part. It is necessary to know these things in order to avoid annoying mistakes during planning.
1. If you are making a wardrobe with a sliding system, do not forget that it takes up 10 cm inside. This means that if you order a wardrobe width of only 40 cm, then you will have shelves inside that are 30 cm wide, which is very small.
2. Do not make shelves longer than 50 cm, as they will sag over time (and very quickly). Be sure to install vertical supports - partitions.
3. Don’t forget to put stoppers on the compartment doors, otherwise, at the slightest slope of the floor, they will open when they want.
Well, that's all we wanted to tell you. Our review has come to an end. Topic: wardrobe - compartment in the hallway, photos, design, ideas and recommendations - is fully disclosed, and we hope that our information will be useful to you.
Internal filling of the wardrobe
The interior design of a wardrobe is a special issue. It is precisely because of the internal content that customers often choose to order a sliding wardrobe for the hallway. Just look at the cost of choosing a hanger bar. After all, depending on the height at which it is placed, you can hang clothes of different heights.
Some people need more space for long dresses and outerwear, while others are happy with a rod with a divider, allowing them to fit more clothes into the closet space. Same with shelves. If you have enough money, then it is best to make more drawers and fewer open shelves. The fact is that despite the apparent openness of such shelves, they are quite inconvenient to use.
But drawers are ideal for vertical storage, which is now gaining popularity at a rapid pace. You can always buy additional accessories in your closet: organizers for storing linen (bed and personal), hangers for scarves and scarves, dividers for drawers, organizers for convenient storage of bags, belts, belts. All this will allow you to make the most efficient use of cabinet space.
