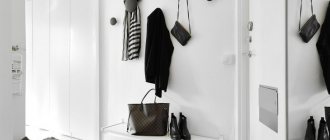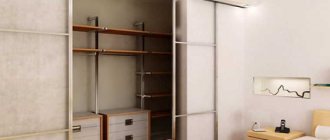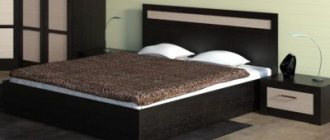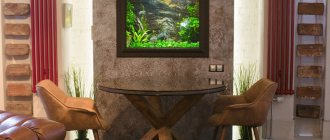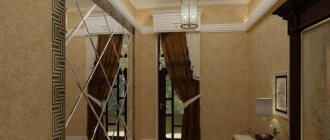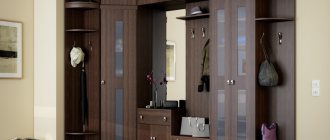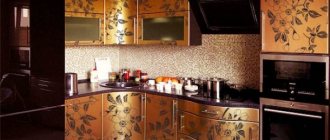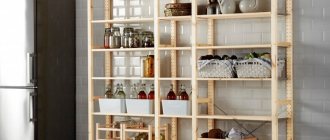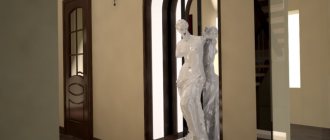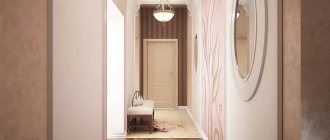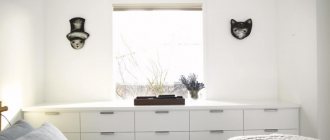0
43248
The hallway is an integral part of any city apartment or country house. The room plays a big role in creating the overall style of the interior and carries a certain functional load. An ordinary wardrobe cannot accommodate a huge number of personal items, seasonal outerwear or shoes, so the most popular solution is a dressing room in the hallway, design photos and useful recommendations are presented below.
Cabinet requirements
A wardrobe in a hallway is often selected based on its appearance and size, without paying much attention to its performance characteristics. At the same time, the closet must be:
- convenient and practical;
- durable and reliable;
- easy to use;
- roomy and comfortable.
The quality of materials and fittings is of great importance.
The ideal cabinet would be a custom-made design, but this option will cost slightly more than regular store-bought models. But it will take up exactly as much space as the builders allocated for it.
In a niche
Many apartments come with existing recesses and recesses in the corridors. When decorating a wardrobe in a niche, you need to take into account the features of the surrounding interior.
The choice will have to be made between an open design style and the use of swing, sliding or folding doors.
The choice of canvas remains up to the property owner - it can be plastic, glass or wooden products.
Manufacturing materials
MDF has become the best option for a corridor wardrobe. This is a relatively inexpensive material with good properties. It does not depend much on humidity, does not deform over time, is long-lasting and easy to clean. The facades can be decorated with furniture veneer, creating the complete illusion of solid wood, or covered with film with a wide variety of patterns.
The second popular material is natural wood, but it is quite expensive and is not always able to withstand the moisture of the hallway.
Just recently, the popular chipboard is not very popular on the modern market. The only advantage of this material is its low cost. Such a cabinet is usually purchased as an intermediate option before purchasing a more expensive product for furnishing the hallway.
Tips for arrangement
In order to arrange your dressing room as competently as possible, you need to pay attention not only to the design and materials, but also to such important things as lighting and ventilation:
- Lighting
. The ideal option is spotlights that provide bright, diffused light. It is not advisable to use voluminous chandeliers - they will “eat up” an already small space, and you can accidentally touch them with your hand when trying on clothes. - Ventilation. Constant air circulation is necessary to protect clothes from unpleasant odors. You might consider having a small air conditioner or fan.
The materials from which the wardrobe will be made should be practical and not require special care, because particles of water and street dirt will be brought in here.
Do not overload the room with an abundance of decor. The dressing room, first of all, must fulfill its functional tasks. Mirror, frosted glass, sandblasted ornament, film, lacobel, bamboo or rattan inserts - these modern finishing materials will help you decorate the room in a stylish, elegant and original way.
Cabinet shape
The design of the cabinet can be very different, depending on the wishes of the owners, and the shape of the cabinet has practically not changed over several decades.
- The straight cabinet remains the most popular model. It stands along one wall and does not hide any mysteries.
- A corner closet in the hallway looks very compact, but the inside is often much larger than it seems at first glance. This option is perfect for a square hallway, taking up empty space in the corner.
- The triangular cabinet is much similar to the previous option, but is usually less spacious
- The radius cabinet looks especially attractive thanks to its curved lines.
A closet for a small hallway can be chosen from straight or corner models; larger rooms can be equipped with a triangular or radius version.
Corner cabinet made of chipboard
So, the most popular raw material for making cabinets today is chipboard.
The main advantage of furniture made from this material is its low cost, which is based on the ease of production. In fact, the slabs are made from compressed sawdust.
Such material can ultimately take on a large variety of different colors to suit any need.
A special laminate material is applied to the slabs, which reduces susceptibility to any liquids and can withstand sudden changes in temperature, making a corner cabinet made of chipboard an excellent choice for a hallway room.
The main disadvantage is that this material contains certain dangerous resins that can release harmful elements, but this is not typical for a corner cabinet in a hallway, because such a reaction of releasing various resin vapors occurs only under the influence of very high temperatures, unusual for ordinary housing .
Door options
A wardrobe for a hallway is becoming an increasingly popular option. This model does not require additional space for opening; most often, mirrors are installed on such doors or the facades are decorated with a wide variety of images.
Note!
Design of a small bathroom 2, 3, 4, 5 sq. m. (140 photos): new items, beautiful finishes, ideas for mixing and matching
- Children's room for a boy: TOP-150 photos of new designs, layout, zoning ideas, selection and placement of furniture
Dressing room: the best design projects, placement and arrangement options, 140 photos of a small and large dressing room
Wardrobes with antique hinged doors are also quite common. They usually adorn classic and rustic design styles.
Accordion doors are used even less frequently. This option for opening doors does not require additional space, but is not the most durable way to get to the contents of the cabinet.
Minimalism
Corner types of cabinets are often used in the design of minimalist rooms. The main rule of style is laconic lines, ridding the room of what is not regularly used.
In this case, the best solution would be a wardrobe, in particular if it has mirrors installed, which will visually add volume to the corner hallway in the corridor.
A creative addition to the chosen interior will be radius fixtures with single-color matte facades.
We recommend reading:
- Arch in the hallway - the best ideas, design options and the best combinations of using arches in design (130 photos)
Stretch ceilings in the hallway - stylish ideas and original solutions. 95 photos of the best combinations and examples of not the most successful combinations
Dark hallway - modern design options, choice of furniture and nuances of fashion ideas (105 photos and videos)
Types of cabinets
Most often, hallways are decorated with cabinet or mobile headsets. The first option consists of a pre-designed number of cabinets, which are mounted as an indivisible wall. In this case, the owners will only have to assemble the cabinet and install it in a pre-selected location.
A hallway with a closet consisting of separate modules is more suitable for people who like rearrangements. Individual elements of such structures can be combined with each other as the owners want. They can form a single whole or be placed near different walls of the room. An additional advantage is the ability to purchase missing elements or remove unused components.
Built-in wardrobes do not take up much space. Their back and side walls become the walls of the hallway. A wide or narrow cabinet will fit perfectly in any hallway where there is a little free space.
At the same time, the dimensions and height of the shelves are determined by the owners at the order or installation stage, if the family has a craftsman who can create such a structure on his own.
Note!
Apartment design in a panel house: 100 photos of an ideal layout and a successful combination of interior elements
- 10 free programs for interior design and planning an apartment or private house: a review of the best online resources for design
Design of small rooms (200 photos): examples of ideal design, choice of color and style, layout and zoning
Correct layout
If the corridor is spacious, a false wall will fit well here; the plasterboard structure should have its own doors to the dressing room in the hallway. In this way, a separate room for clothes is created.
In rooms with a long or elongated shape, one of the walls is often used to place built-in furniture.
In order not to carry the vase across the entire house, most owners give preference to structures near the front door.
A similar hallway dressing room in an apartment has cut corners, spectacular protrusions and all kinds of beams.
Unlike other models, using this arrangement, you can save usable space.
Note!
- Ikea wardrobe: pros and cons of Ikea furniture. A variety of models and colors of dressing rooms. Photo and video reviews of the main collections from designers
- Built-in dressing room: pros and cons of a built-in dressing room. Tips for choosing a location. Making doors (photo + video)
- Dressing room project: TOP-160 photos and video reviews of dressing room projects. Varieties of layout and installation, choice of size and content
Cabinet dimensions
Before purchasing a home for outerwear, you need to evaluate the size of the hallway. Standard rooms are quite well designed for purchased cabinets, in which the depth of the cabinet is from 45 to 60 centimeters, the height ranges from 200 to 230 centimeters, and the length of the structure falls within the range of 60-200 centimeters.
When choosing a suitable cabinet, the number of household members is taken into account: a small family can get by with a compact set that does not take up much space.
Corner of the room
One of the optimal solutions for Khrushchev apartments would be a corner location of the wardrobe. With the right approach using this type of design, the design will easily accommodate the belongings of everyone living in the apartment.
Note!
Sliding wardrobe: advantages and disadvantages of sliding door systems. Choosing the right location and size. Photo and video reviews of options
- DIY wardrobe: step-by-step instructions for beginners. Selection of materials and tools for the dressing room. Video reviews + 130 photos
- Doors for a dressing room: TOP-180 photos and videos of door options for a dressing room. Varieties of door systems, fastenings and materials of manufacture
The shape can be different: the letter P, semicircular, trapezoidal.
Cabinet front
The fronts of the cabinets are selected to suit the chosen style and the needs of the owners.
Most often, hallway cabinets are decorated with mirrors. This solution adds light and space to the corridor and makes it possible to evaluate your appearance before going out into the world. Sometimes mirrors are additionally decorated with patterns, drawings, or imitation of drizzle.
Cabinet facades painted with slate paint will look unusual and stylish. You can draw on such surfaces, which will especially appeal to the little inhabitants of the house. And adult tenants can leave each other reminders or words of love.
Note!
Stretch ceiling with lighting (around the perimeter, from the inside): photo of modern design, color choice, materials, sizes, price
Children's room for a girl: TOP-200 photos of modern design, layout, zoning, selection and placement of furniture for the nursery
Unpretentious indoor plants - review of the best options for apartments and private houses (photos and names)
Wooden facades are finished with noble carvings, emphasizing the naturalness of the material. A unique design is created by photo printing, which allows you to apply a wide variety of designs at the request of the customer.
Good decision
A small dressing room in a closed hallway will stand out due to its small dimensions; it may have several sections for things.
This design allows you to hide clothes from prying eyes, protecting them from dust.
Note!
Dressing room in the bedroom - unusual examples, choice of style and secrets of arrangement (170 photo ideas)
Dressing room in an apartment: 175 photos and video examples of how to make a beautiful and practical dressing room
How to make a dressing room: choosing materials and preparing tools. Assembling the frame and doors, installing the internal system (photo + video)
They complement the furniture with beautifully decorated doors; mirrors, various fittings and other details are perfect for this.
Internal filling of the closet in the hallway
To make the most efficient use of the closet, it is necessary to properly arrange the internal space. Inside the headset should be placed:
- shelves for placing hats, mittens, umbrellas;
- rod for hanging clothes;
- shelves for shoes and accessories for cleaning them.
Sometimes cabinets are equipped with pull-out ottomans or benches for changing shoes.
Cabinets with open elements are complemented by corner or straight shelves, coat hooks, and hat holders. But such elements require constant supervision, because carelessly thrown things and crookedly hung clothes do not add charm to the hallway.
Hallway cabinet color
Traditional hallway cabinets are designed in wood tones. Light shades are used in small rooms; spacious corridors can be decorated with darker sets.
Unusual colors will be blue and blue tones, giving the corridor additional freshness. Yellow shades will add cheerfulness, green will be a real find for nature lovers.
An unusual design will create a black and white wardrobe that will add elegance to any room.
Photos of the hallway cabinet will demonstrate a variety of options for placing this piece of furniture and will help you choose the most optimal option.
