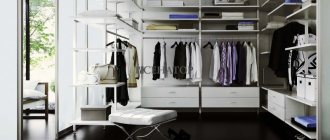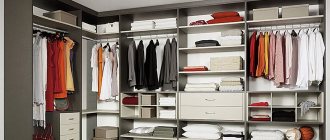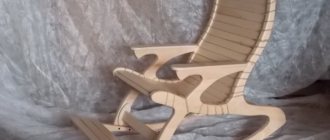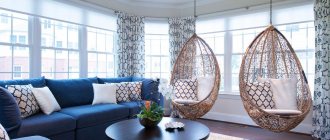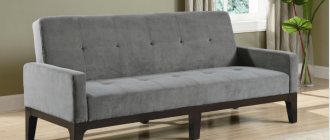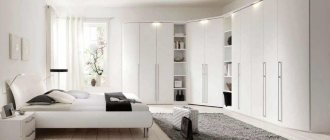46561
A dressing room is a separate open or closed room for storing clothes, shoes and household items. The arrangement of things depends on the preferences of the owner. The convenient arrangement of drawers, pull-out cabinets, and wardrobe shelves allows you to quickly find the necessary items and use the structure more efficiently.
Everything you need to know about dressing room design is in one article.
Layout of the dressing room 2. Dimensions and contents 3. Layout of the dressing room, basic rules 4. Types of dressing rooms 5. Lighting and ventilation
Proper organization of even a small dressing room is a reasonable and functional solution if you live in a large house or, even more rationally, in a small apartment.
Having a wardrobe, even in a small home, is not some kind of whim. It's more of an attempt to free your living space from closets and keep things at hand. In a modern apartment, the storage area is a separate area. Even if this room is not very large, a good designer always tries to highlight this area for his client. It is very important to know the basic laws of ergonomics when designing a dressing room design. These laws are not complicated, but they require special attention. In this article we will look at some of them.
Archset-Studio is a design studio in Kyiv. Our studio’s specialists focus their work on the client’s wishes in interior design, but the basis of our team’s work is the strict laws of ergonomics and composition. We are always happy to take on an object, regardless of its size. The main thing for us is the implementation of the most daring and new ideas in interior design today.
Wardrobe layout
The dressing room is the place where function will always be more important than aesthetic content. Remember that the design of a dressing room is, first of all, an orderly system of shelves, rails, baskets and racks. Such a thoughtful storage system is the main difference between a dressing room and a cluttered closet.
In small apartments, the role of a dressing room is played by a built-in wardrobe or a corner wardrobe. However, a full-fledged dressing room has significant advantages over such solutions. Therefore, it is critically important to provide this zone even in a very small apartment.
Advantages of the dressing room:
- all things are easily accessible and in sight
- maximum possible use of space (from floor to ceiling) and area for a well-thought-out storage system
- the ability to individually design and think through all storage systems in the dressing room design
- The dressing room can also be used for related functions - placing a washing machine and ironing board.
- we free the remaining rooms from chests of drawers, cabinets, cabinets
A dressing room is an area that differs from others primarily in function. In interior design, a dressing room can be either a separate room or simply a separate area, fenced off with a screen, sliding doors, etc.
The design of the dressing room ensures that this area is usually adjacent to the bedroom or bathroom. However, in small apartments it is allowed to place this zone in the hallway or corridor. The room does not have to have the correct configuration in the form of a square or rectangle. It is quite possible to place this zone between the bedroom and the bathroom or hallway. Or you can hide the dressing room with a plasterboard structure behind the head of the bed.
As for large houses and apartments, the dressing room is a full-fledged spacious room with a window, a banquette, and a dressing table. Sometimes in very large homes, the dressing room design includes an island. And this is not just some whim of the customer. In fact, an island in a dressing room solves a number of problems. We will talk about this in one of our next articles, so we recommend that you subscribe to our updates to be aware of new materials on our website
If we talk about the arrangement of shelves and racks of the wardrobe system when designing an interior design, then an experienced specialist knows that there is little choice here. The configuration of the shelves can be parallel to each other or have a U or L-shaped format. If the dressing room will not be visited by guests and this area is adjacent to the bedroom or bathroom, then installing a door for this dressing room is not necessary. But in this option, the dressing room must be kept in strict order and cleanliness at all times.
Dressing room - layout with dimensions and optimal layout
Storage area - a set of shelves, hangers and drawers that are located along the wall and various things are stored on them. Depending on the height of the room, it can be one, two, three-tier, etc. layout, that is, shelves and hangers are arranged in one or several floors.
1-tier layout
In this case, there is only one bar on which hangers with clothes are hung. It is located at a height of 1.7-2 m from the floor. But this option is inconvenient, since it does not allow storing a large amount of clothing and is used very rarely.
One tier
2-tier layout
Such a dressing room (layout with dimensions below) can be of two types: both tiers are intended for storing clothes, but they must be the same height, with the upper tier at a height of 2.2-2.4 m, and the lower one very close to the ground , and the clothes will reach the floor. This is an inconvenient solution, so it is more rational to make the lower tier at a height of 0.5 m from the floor and store shoes in it, and the second tier at a height of 2 m, and clothes on hangers will be stored on it.
Two tiers
In rich and large apartments, duct ventilation is almost always installed to take air from the street, clean it and supply it to the room; it is located under the ceiling and takes up quite a lot of space. Usually it is installed in a separate room in the center of the apartment, and the rest of the space, the height of which is about 2.1 m, is occupied by a two-tier dressing room.
3-tier layout
This option is considered the most convenient. It consists of three tiers: the bottom one is for storing shoes, the second one is for clothes, and the third one stores hats, scarves, etc. If we talk about sizes, the optimal height for the lower tier is 50 cm. The clothes rail is located at a height of 2 m, and an additional shelf is installed at a height of 2.1 m.
Three tiers
4-tier layout
This option assumes that shoes will be stored on the first tier, then two tiers for clothes and an upper shelf for hats, scarves, etc. are installed. This arrangement is suitable only for short clothes, the top rod is located at a height of 2.2-2.4 m, and the shelf is at a height of 2.3-2.5 m, so it will be inconvenient to use them.
4 tiers
The depth of the shelf for shoes should be 30-45 cm, since it is stored in one row and is located perpendicular to the wall, it is irrational to make it larger; the depth of the middle tier and the top shelf should be 60 cm.
Dimensions and filling
The optimal dimensions of a dressing room are quite simple to calculate. The minimum cabinet depth is 55 cm with open shelves and 60 cm with closed shelves. We take into account the passage between the cabinets. It should be at least 80 cm. Otherwise, it will be difficult to move around the dressing room.
Filling this functional area is of paramount importance. In the design of a dressing room, the most important thing is how well the most basic aspects of storing things are thought out. Today the market offers a very large number of different designs. In most cases, you just need to decide on the choice of manufacturer, and the manufacturer has already taken care of the most basic things and situations that you may encounter when using your dressing room.
Dressing room layout, basic rules.
Here are some rules to consider when designing a dressing room:
- Use the entire space from floor to ceiling
- Divide men's and women's items between each other since women usually have more long items, which will require a high compartment with a barbell. Men need more space to store specific items (like ties) as well as space to store shorter items.
- All outer clothing should be stored close to the doors. The logic is very simple - we place things as we remove them.
- You can hang things by color if the size and design of your wardrobe allows. This makes it much more convenient and faster to select a set of clothes for some task.
- If you have a large number of shoes, then it is convenient to place them almost vertically on specially adapted shoe racks. Seasonal shoes should be placed at eye level. The rest of the shoes are at your discretion.
- If a separate room is reserved for changing clothes, then you can use large roll-out drawers.
- Drawers with transparent walls are very convenient to use for storing shirts and T-shirts.
- Be sure to have an ottoman or banquette in the dressing room that you can sit on. A full-length mirror should also ideally be placed in the dressing room. But if the area of the room does not have these capabilities, then you can install a mirror at the entrance to the dressing room or equip the sliding doors with a mirror.
Remember that according to the standards, we can only place a washing machine in non-residential premises. Therefore, if your dressing room is adjacent to the bedroom, then placing it in this area is strictly prohibited. But if you turn to specialists to solve the problem of designing a dressing room, then all these points will definitely be taken into account in the design project.
Types of dressing rooms
Let us distinguish two types regarding the type of installation and tasks of dressing room design.
The first type is frame wardrobes
The most budget-friendly and compact way to equip a dressing room. Light metal racks between the floor, ceiling and wall, on which various modules are attached according to the wardrobe design project. The presence of special grooves allows you to freely change the layout of the storage system depending on the need. This type of dressing room can be equipped in an irregularly shaped room. Moreover, the fastening provides for the installation of this arrangement even on light plasterboard partitions. Such wardrobes can be easily dismantled and moved to a new location for installation.
Metal frame wardrobes are perfectly combined in design with a modern style or with an interior design in a loft style, as they have an industrial aesthetic character. This type of dressing room will not fit well with the classic interiors of a bedroom or bathroom. Be careful when choosing this type of filling for your wardrobe area.
The second type is panel wardrobes
Panel wardrobes are a more expensive type of filling a wardrobe room. The main advantage of this type is visual appeal and free variability. The frame on which the shelves are attached is a special wall panel. Such a panel can be either free-standing or attached directly to the wall.
The panel itself has an attractive finish (ranging from veneer, laminate and ending with various varnished wood species). In addition to the high cost, this type of dressing room filling has another significant drawback - they take up more free space in your home and this space is not always rationally used.
Comparative table of advantages and disadvantages of different wardrobe layouts
| Layout option | Advantages | Flaws |
| One-sided | ● takes up little space; ● ease of creation; ● the ability to rationally use space in open-plan rooms | ● things are only on one side, so you won’t be able to place a lot of them |
| L-shaped | ● can be installed in rooms with problem areas | ● little space; ● if there is an open entrance, it does not look very aesthetically pleasing |
| Double sided | ● convenient layout; ● ability to store a lot of things | ● if it is not possible to make a door that opens outward, then when opened inward, it will block free access to things |
| Tripartite | ● the ability to rationally use the allocated space; ● you can store a lot of things | ● the presence of overlapping racks creates inconvenience when getting clothes located in the corners |
| Quadruple | ● the ability to rationally use all the space in the room; ● you can store a lot of things | ● the need for large free space |
Lighting and ventilation
Remember that it is better to think through such issues as lighting and ventilation at the very early stage of designing your dressing room design. This allows all technical elements to be placed as competently as possible in relation to compositional solutions, without violating technical standards. Otherwise, you risk seeing a ventilation grille or technical hatch in the most visible places in your dressing room interior.
Remember that if you do not have the opportunity to arrange proper ventilation, then at least provide for the possibility of ventilation or forced ventilation. This is very important, especially if you want things to remain fresh for a long time and the air in the dressing room not to be musty.
Another tip - if your dressing room design includes a small room, then it is more rational to use open shelves for good ventilation.
The same applies to lighting design. You need to think about ceiling lighting that will be completely sufficient for comfortable use of the room. You should also include furniture-integrated lighting in your walk-in closet design at the earliest stages. This will avoid misunderstandings at the stage of ordering furniture, and will also help avoid unnecessary expenses. For example, if you do not think through the lighting of all the shelves, then later it will not be possible to add additional sockets for lamps, flashlights, and other devices. Therefore, consultation on designing a dressing room with a specialist is a necessary condition.
Be careful - if you choose a dark version of the dressing room, this means that you need more lighting for the entire room as a whole.
In some options, it is better and more convenient to use LED bulbs on clothespins. They can be placed on the desired place on the shelf, they give a color very close to natural light, and practically do not heat up. This makes it possible to place this type of lighting safely for your things. Rational use of the space allocated for the dressing area is an important point when working on the interior design of any project. Be it a large country house or a small apartment in the center of a big city. Remember that you most likely will not be able to provide for all the details and nuances on your own. Therefore, consultation with professionals in this matter will be one of the best solutions.
You can see how we put all these tips into practice when creating a dressing room design in a small one-room apartment in Kyiv in this post:
Ventilation in a dressing room without a window
To properly store things in the dressing room, it is necessary to provide ventilation. It ensures the supply of air from outside and organizes its removal through exhaust ducts.
With ventilation
Usually there are no windows in this room, so it is necessary to make an exhaust duct. Air enters the dressing room indirectly, that is, from adjacent rooms. So that he can get inside this room, there are gaps in the doors. In the absence of an exhaust duct, the dressing room will not only have an unpleasant odor, but also increased moisture, which will create the preconditions for the development of fungus and mold.
There are several options for organizing ventilation in a dressing room without a window:
- when creating a room, you need to make an exhaust duct, then air comes inside from neighboring rooms through the gaps between the doors;
- if one of the walls borders the street, fresh air can be obtained through wall valves, with the help of which the air flow is regulated;
- Wall valves are used to receive air, and a transfer valve is used to remove it; it is installed at the top of the wall, opposite the supply valve.
Tip: To organize forced ventilation, a separate exhaust duct is made in the dressing room, into which an exhaust fan can be installed.

