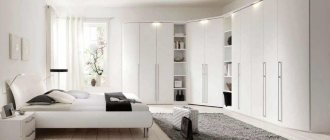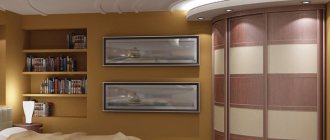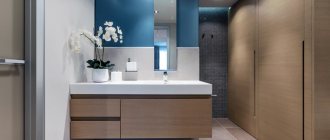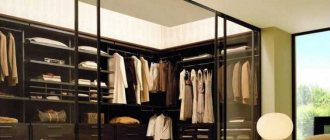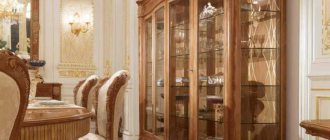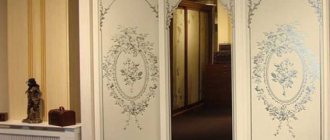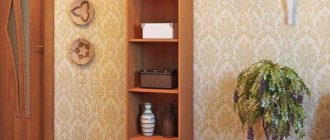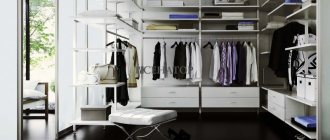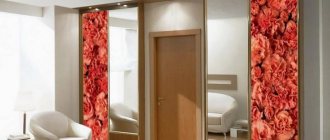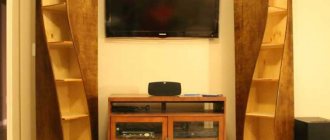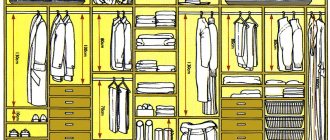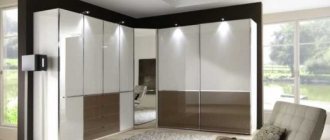Cabinet requirements
A wardrobe in a hallway is often selected based on its appearance and size, without paying much attention to its performance characteristics. At the same time, the closet must be:
- convenient and practical;
- durable and reliable;
- easy to use;
- roomy and comfortable.
The quality of materials and fittings is of great importance.
The ideal cabinet would be a custom-made design, but this option will cost slightly more than regular store-bought models. But it will take up exactly as much space as the builders allocated for it.
Manufacturing materials
MDF has become the best option for a corridor wardrobe. This is a relatively inexpensive material with good properties. It does not depend much on humidity, does not deform over time, is long-lasting and easy to clean. The facades can be decorated with furniture veneer, creating the complete illusion of solid wood, or covered with film with a wide variety of patterns.
The second popular material is natural wood, but it is quite expensive and is not always able to withstand the moisture of the hallway.
Just recently, the popular chipboard is not very popular on the modern market. The only advantage of this material is its low cost. Such a cabinet is usually purchased as an intermediate option before purchasing a more expensive product for furnishing the hallway.
Cabinet shape
The design of the cabinet can be very different, depending on the wishes of the owners, and the shape of the cabinet has practically not changed over several decades.
- The straight cabinet remains the most popular model. It stands along one wall and does not hide any mysteries.
- A corner closet in the hallway looks very compact, but the inside is often much larger than it seems at first glance. This option is perfect for a square hallway, taking up empty space in the corner.
- The triangular cabinet is much similar to the previous option, but is usually less spacious
- The radius cabinet looks especially attractive thanks to its curved lines.
A closet for a small hallway can be chosen from straight or corner models; larger rooms can be equipped with a triangular or radius version.
Features of different forms
Taking into account the area and design of the hallway, the shape of the cabinet is selected. Modern equipment allows us to produce furniture of any configuration, taking into account the wishes of the owners and the characteristics of the room. Meanwhile, the classic forms remain the most popular:
- Straight. A rectangular one-door wardrobe is a classic solution for a small hallway. Such products are universal, they suit any style direction. Their main advantages are compactness and convenient arrangement of shelves with rods. Interior photos of hallway cabinets confirm that such a model can be placed in any part of the room.
- Corner. A monolithic structure, which is installed at the junction of two walls and allows for the most efficient use of this area. Corner cabinets are spacious and versatile, also suitable for any style direction. This model fits well into small spaces. The disadvantages of the product are the complexity of installation and the inconvenience of using deep shelves.
- Radial. The most functional and practical design with a stylish design. Most often performed with coupe-type doors. The valves can be convex or concave. Typically, such cabinets are made to order, so they always have an individual style and filling system. The main disadvantage of such products is their high cost. The radius model can be placed anywhere depending on the area of the room. The disadvantages of the design are high cost and complex installation.
Advantages of a narrow cabinet in the hallway, materials for its manufacture
Straight
Angular
Radial
When deciding on a hallway closet, you need to choose the type of doors in advance. They can be hinged or sliding. The first option, in which the doors open towards themselves, is a classic. Sliding sashes are usually installed in compartment-type products. They do not require additional space when opening and do not make noise. But it is worth considering that such a system is fragile and requires careful use. Regardless of the opening mechanism, additional mirrors can be installed on the doors, a film with a complex print can be glued on, or veneering can be done. The decoration method is selected individually and depends only on personal preferences.
In addition to the design, the hallway closet may differ in dimensions. Such furniture can be high and low, wide and narrow. You can choose a large floor-standing or small hanging cabinet in the hallway. The dimensions directly depend on the area of the room and individual wishes. If you plan to have outerwear hanging on hangers, the height of the structure should be at least 180 cm. The optimal depth of the closet is 42-46 cm. As for the width, this parameter varies depending on the shape of the furniture and its location - in most cases the structure is installed right next to the door.
Sliding
Swing
In order for the product to be practical and functional, special attention must be paid to the filling system. The interior arrangement varies depending on the type and size of the cabinet. It is advisable that the furniture be equipped with:
- shelves and racks - suitable for placing different things;
- a rod for outerwear - if it is small in size, an additional stationary hanger can be installed in the hallway;
- drawers for accessories;
- metal mesh for small items.
The lower part, as a rule, consists of drawers or special recesses for shoes. If you purchased a small wall cabinet for the hallway, you will have to install the shoe shoe separately, which is not always convenient. If desired, you can additionally purchase a small ottoman for sitting.
In two-story houses, it is important to place cabinets under the stairs. Such models fit organically into empty space, do not attract unnecessary attention, and at the same time serve not only as a dressing room, but also as a storage room.
Door options
A wardrobe for a hallway is becoming an increasingly popular option. This model does not require additional space for opening; most often, mirrors are installed on such doors or the facades are decorated with a wide variety of images.
Note!
Design of a small bathroom 2, 3, 4, 5 sq. m. (140 photos): new items, beautiful finishes, ideas for mixing and matching
Children's room for a boy: TOP-150 photos of new designs, layout, zoning ideas, selection and placement of furniture
Dressing room: the best design projects, placement and arrangement options, 140 photos of a small and large dressing room
Wardrobes with antique hinged doors are also quite common. They usually adorn classic and rustic design styles.
Accordion doors are used even less frequently. This option for opening doors does not require additional space, but is not the most durable way to get to the contents of the cabinet.
How to choose
When choosing a cabinet, you should first consider the basic rules for choosing it:
- size - the cabinet must fit, but it must not block it. It is better to first calculate the area of the room and make the necessary calculations;
- type of product - if you plan to install a built-in product, then a pantry is best suited for it. But first you need to measure the room, but many designers recommend making such products to order;
- material - look at what material the product is made of; it is better to choose products made from natural wood and MDF boards. Doors can be made of opaque thick glass; there may also additionally be inserts made of plastic, metal, or natural stone;
- design - it is important that the cabinet fits exactly into the room; it must be in harmony with the overall style of the interior.
It’s not so difficult to choose a cabinet for a hallway; the main thing is to first study all the features of its design. It’s better to look at photos of the varieties of this fashionable furniture; they will help you accurately select furniture to suit the interior style of your apartment or house. But also do not forget about the main rules for choosing these products.
Types of cabinets
Most often, hallways are decorated with cabinet or mobile headsets. The first option consists of a pre-designed number of cabinets, which are mounted as an indivisible wall. In this case, the owners will only have to assemble the cabinet and install it in a pre-selected location.
A hallway with a closet consisting of separate modules is more suitable for people who like rearrangements. Individual elements of such structures can be combined with each other as the owners want. They can form a single whole or be placed near different walls of the room. An additional advantage is the ability to purchase missing elements or remove unused components.
Built-in wardrobes do not take up much space. Their back and side walls become the walls of the hallway. A wide or narrow cabinet will fit perfectly in any hallway where there is a little free space.
At the same time, the dimensions and height of the shelves are determined by the owners at the order or installation stage, if the family has a craftsman who can create such a structure on his own.
Note!
Apartment design in a panel house: 100 photos of an ideal layout and a successful combination of interior elements
10 free programs for interior design and planning an apartment or private house: a review of the best online resources for design
Design of small rooms (200 photos): examples of ideal design, choice of color and style, layout and zoning
Types of structures
Taking into account the design features, modern wardrobes for outerwear are divided into two groups: built-in and cabinet. Each type has its own advantages and disadvantages and differs in installation method. In order not to make a bad choice, you need to familiarize yourself with their features in advance.
The most common are free-standing or cabinet cabinets. Such models represent a wardrobe in its classic design: they have a bottom, a top, side panels, and doors. Such furniture is mostly standard and may have a single-leaf or double-leaf design. The advantages of such structures include:
- ease of installation - all parts are adjusted to size and provide the necessary holes for assembly;
- mobility - if necessary, the product can be moved to any place in your home;
- reliability, long service life;
- wide range - finished products differ in design, shape, size, so they can be selected to suit any interior;
- variety of internal contents;
- the ability to install a closet instead of a wall (as a room partition for zoning space), which is especially important for studio apartments.
Tips for choosing furniture for a small hallway, ways to place it
As for the disadvantages, the main disadvantage of cabinet structures is the high cost, this is due to the large number of consumables. It is worth considering that compared to other types, such models have a smaller capacity. The problem can be partially solved by installing a cabinet with a mezzanine in the hallway.
Modern apartments are increasingly equipped with built-in furniture. Such models are especially relevant if there is a niche in the hallway wall. Such cabinets are very spacious; in fact, it is an entire dressing room, used not only for clothes, but also for storing household appliances, shoes, and many small things. Their distinctive feature is the partial absence of basic elements. For example, the side panels are replaced with the walls of the room, and the top with the ceiling. Built-in models are made to order and adjusted to the dimensions of a specific room. Main advantages:
- small size with large capacity;
- harmonious combination with the interior, since the furniture is made for a specific room;
- convenient internal filling of the cabinet, which fully meets the needs and wishes of the owners;
- variety of models (with hinged doors, coupes), including original design solutions;
- When changing the interior, the appearance of the built-in wardrobe in the hallway can be easily changed by installing new doors.
The weak side of the design is that it can only be installed in a room with a niche or storage room. In addition, it will be impossible to change the location of the cabinet later; such furniture cannot be rearranged. Another drawback is the complexity of installation; the services of specialists will be required.
A modern trendy solution is modular cabinets, which are assembled from individual blocks that differ in size and content.
Hull
Built-in
Modular
Cabinet dimensions
Before purchasing a home for outerwear, you need to evaluate the size of the hallway. Standard rooms are quite well designed for purchased cabinets, in which the depth of the cabinet is from 45 to 60 centimeters, the height ranges from 200 to 230 centimeters, and the length of the structure falls within the range of 60-200 centimeters.
When choosing a suitable cabinet, the number of household members is taken into account: a small family can get by with a compact set that does not take up much space.
Form
Cabinets can come in different shapes. It’s better to first consider what these designs might be, this will help you choose the most suitable one for your room.
Let us highlight the most common forms of structures for the corridor:
- standard rectangular or square. These products are in high demand because they suit any interior style;
- g-shaped is a type of corner cabinet that consists of two parts. During installation, these structures are connected at the end. Models of this type have good capacity, functionality and at the same time fit perfectly into the modern design style;
- trapezoidal - these models are characterized by incorrect parameters. But they have good capacity; inside they have several sections that can be used to injure various things and shoes. Designs of this type fit perfectly into modern apartment interior styles;
- radius - the difference between these products is that they have a curved front part. From the outside, they look like round structures, and their back part is completely adjacent to the flat surface of the wall.
But as for the dimensions, they may differ. It all depends on the sections and number of doors. The smallest cabinets have two doors and are approximately 1-1.5 meters wide. The length of the products is determined by the number of doors; the more there are, the correspondingly larger the length.
The depth of the inner drawers may vary; it can range from 45 to 70 cm. The height of the structures is usually standard. The average height is about two meters, but sometimes you can find products with a height of 2 meters 70 cm.
Trapezoidal
Radial
Square
L-shaped
Cabinet front
The fronts of the cabinets are selected to suit the chosen style and the needs of the owners.
Most often, hallway cabinets are decorated with mirrors. This solution adds light and space to the corridor and makes it possible to evaluate your appearance before going out into the world. Sometimes mirrors are additionally decorated with patterns, drawings, or imitation of drizzle.
Cabinet facades painted with slate paint will look unusual and stylish. You can draw on such surfaces, which will especially appeal to the little inhabitants of the house. And adult tenants can leave each other reminders or words of love.
Note!
Stretch ceiling with lighting (around the perimeter, from the inside): photo of modern design, color choice, materials, sizes, price
Children's room for a girl: TOP-200 photos of modern design, layout, zoning, selection and placement of furniture for the nursery
Unpretentious indoor plants - review of the best options for apartments and private houses (photos and names)
Wooden facades are finished with noble carvings, emphasizing the naturalness of the material. A unique design is created by photo printing, which allows you to apply a wide variety of designs at the request of the customer.
Internal filling of the closet in the hallway
To make the most efficient use of the closet, it is necessary to properly arrange the internal space. Inside the headset should be placed:
- shelves for placing hats, mittens, umbrellas;
- rod for hanging clothes;
- shelves for shoes and accessories for cleaning them.
Sometimes cabinets are equipped with pull-out ottomans or benches for changing shoes.
Cabinets with open elements are complemented by corner or straight shelves, coat hooks, and hat holders. But such elements require constant supervision, because carelessly thrown things and crookedly hung clothes do not add charm to the hallway.
Hallway cabinet color
Traditional hallway cabinets are designed in wood tones. Light shades are used in small rooms; spacious corridors can be decorated with darker sets.
Unusual colors will be blue and blue tones, giving the corridor additional freshness. Yellow shades will add cheerfulness, green will be a real find for nature lovers.
An unusual design will create a black and white wardrobe that will add elegance to any room.
Photos of the hallway cabinet will demonstrate a variety of options for placing this piece of furniture and will help you choose the most optimal option.
Option No. 1 - wardrobe
A sliding wardrobe that completely covers one of the walls in the hallway is one of the most popular and sought-after solutions. Ergonomic sliding doors are provided here, which allows you to fit such a spacious storage system even into a small room.
In addition, the hallway takes on a welcoming and well-groomed appearance, because all the shelves with accessories, shoes, hats and clothes will be hidden behind the facades.
Important. The optimal width of the internal compartments for clothes is 600 mm, which is equal to the width of a clothes hanger. But you can order a cabinet with a 400 mm depth if you need to place it in a very small room. Then the bar on which the clothes hangers will be hung is located not lengthwise, but across.
Sliding wardrobes are also popular because of their versatility. You can choose a product in a furniture showroom or order individual production according to your own drawing. In the latter case, you can fit the furniture into non-standard dimensions, arrange shelves right up to the ceiling and equip it with rods and drawers in accordance with your needs.
You can also vary the finish of the doors by choosing mirrored facades, with photo printing, patterns, imitations of leather, stone, or wood. The shade of the facade may also differ - it should be selected taking into account the color of adjacent walls, floor or ceiling.
It is also necessary to choose the right material. Most often used:
- solid wood - oak, beech, pine, alder;
- laminated chipboard - a modern budget option;
- plastic and glass - used as inserts.
↑ back to contents
