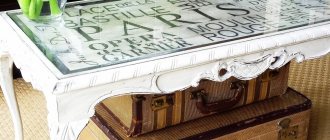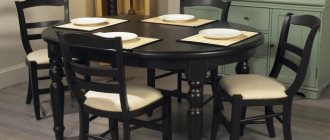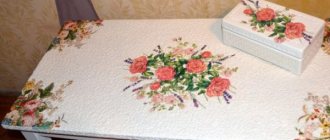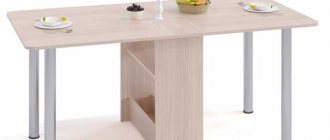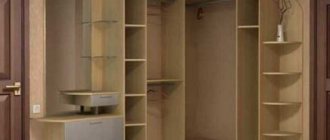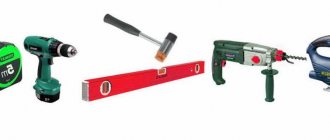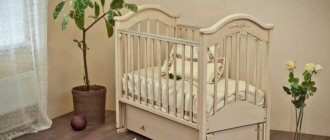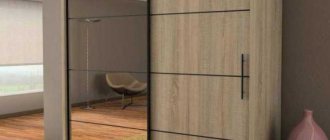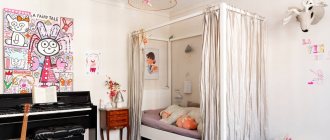Many novice craftsmen are wondering how to assemble a kitchen table without instructions, spending a minimum amount of time on all the work. The easiest and fastest option is to use a ready-made tabletop and legs. This design, if installed correctly, can last quite a long time. There are other options for kitchen tables: completely wooden, corner, folding. They are all assembled according to approximately the same principle.
Required tools and materials
Most often, when assembling a kitchen table, furniture panels and chipboard (laminated chipboard) are used. The main advantage of the first option is ease of use. On sale there is a pine board that can be easily drilled and sanded. You don’t need a workshop to work with it – you can assemble the table right at home. Panel furniture also has disadvantages. It has to be sanded to a smooth surface and additionally treated with protective coatings - impregnation and varnish.
Particular attention should be paid to the thickness of the tabletop. The larger this parameter is, the stronger the furniture will be. A thin tabletop without additional reinforcement can bend under the weight of objects. For a table, it is not recommended to buy a furniture panel whose thickness is less than 3 cm.
Laminated chipboard is a more difficult material to work with: chips may form during cutting, and an edge will need to be glued to all open cuts. It is easier for novice craftsmen to buy a ready-made countertop made of laminated chipboard of the required size or order cutting and gluing of the edges when purchasing the material at a hardware store. Chipboard also has its advantages. These include a wide range of colors and a variety of textures.
To create a kitchen table you will need furniture fittings - fastenings and ready-made supports. Sometimes timber is additionally used. With its help, they prevent sagging of furniture made from panels. To do this, a rectangular frame is made from timber. This design is called the underframe. Its task is to distribute the stress that most affects the corners of the furniture. Then the tabletop is placed on the frame. The timber is also used as table legs.
Video on assembling kitchen furniture
The best posts
- 15 best consoles
- How to crochet Christmas balls
- White furniture in the interior: how to use and what to combine with to make it beautiful (46 photos)
- What is a mat: rules for choosing an exotic wicker rug
- Enterlak: crochet technique for beginners step by step
- Rubber cover: video tutorials on working without a machine and using forks
- Insects made of beads in the form of a brooch: master class with diagrams and photos
- Ice decorations for the street
Related article: How to pour a self-leveling floor: tools, preparation, technology
Preparing for assembly
The instructions for assembling the kitchen table are simple. The first stage is preparatory. It starts with sizing. First you need to decide how many people the table will be designed for. One seat is about 60 cm. Thus, the length of a table for 4 people will be about 1.2 m. The width depends on the area of the kitchen. For small rooms it can be 75-80 cm.
For professional assemblers, the assembly plan for kitchen furniture, including tables, will depend on the type of structure. It’s easier and faster to work with ready-made furniture supports. In this case, all the work will consist of marking the fasteners and installation. It is best to use adjustable legs. Such supports can be adjusted to the desired height after leveling the tabletop. These legs are suitable for those who have uneven floors. Alternatively, you can make the table on two supports. They are sold in furniture stores.
Choice of shape and size
To make a kitchen table according to individual parameters, you should take into account the dimensions of the room, the availability of free space, as well as the number of users. The product should best match the style of the interior and at the same time be comfortable. The most common shapes of a dining table are round, rectangular, square.
The most popular countertops are rectangular. Such furniture is suitable for any kitchen. In large rooms it is placed in the center or at a distance of one meter from the wall. In small-sized ones, they are installed close to the wall or in a corner. This model can be designed for 6–8 people.
A square-shaped table is characterized by small dimensions so as not to impede access to dishes. It is often located in the center of the room. This design would be ideal when the number of people does not exceed 4.
For large rooms, round or oval countertops are suitable. Sliding options are very convenient, thanks to which a compact everyday model turns into a large, spacious table for a festive feast.
It is recommended to install round tables in rooms whose area is quite large - there should be a distance of at least 80 cm from the product to the nearest pieces of furniture.
When designing a future dining area, it is necessary to take into account that at least 70 cm should be allocated for each person at the table. The chairs should not touch one another so as not to interfere with movement. The diameter of a small round table for four people is approximately 90 cm. For 6 and 8 people - 110–140 cm. The width of the rectangular version is at least 75 cm.
Advantages of silicone transparent table pads, their class=”aligncenter” width=”1200″ height=”800″[/img]
Assembly steps
Let's look at how to assemble a kitchen table with chrome legs. This option is simple and can be applied to any countertop. First, let's put marks for the subsequent screwing of the legs. Let's lean the mount against the tabletop and mark the points for the screws with a pencil. After this you need to screw the mount. To do this you will need a screwdriver or screwdriver. Then you need to install the leg into the mounting location. It easily screws into a special hole in the center. Similar actions need to be done with the remaining supports.
A more difficult question is how to screw the legs to a wooden kitchen table. Such a design is much more difficult to assemble, since you need to think about the types of connections.
A classic wooden table is strengthened with a special base, which is a frame made of timber. The minimum height of each plank is 12 cm, and the thickness is 3 cm.
If the legs are made of timber, then their cross-section should not be less than 6x6 cm. Traditionally, the entire structure is assembled using a tongue-and-groove connection. Then a metal corner is used to fasten the slats and legs. After this, they move on to installing the countertop. It can be connected to the base using screws.
How to install a countertop on a kitchen unit
To finally assemble the kitchen set, you need to install the countertop. It is fastened after the cabinets are pulled together. Steel corners are installed on the walls, which secure the tabletop. Watch the video for details on processing ends and cutouts for sinks.
How to process sections of laminated chipboard countertops, see the following video. It will be useful for those who want to assemble a kitchen set according to all the rules.
Features of assembling a corner structure
A corner table is suitable for a small kitchen. This model saves space and looks quite unusual. To construct a corner table you will need a table top and 2 or 3 legs.
How to assemble a corner kitchen table (instructions and step-by-step guide):
- Mark the length and width of the future tabletop on the furniture board (both parameters are measured from the corner). Connect the two resulting points with a straight line or arc. The table cut can also be made curved.
- Cut out the resulting shape using a jigsaw. Sand all edges with sandpaper.
- Attach the leg to the tabletop and mark the attachment points.
- Screw the legs to the top of the table using self-tapping screws.
- If the corner table has only 2 legs, then for greater stability it can be additionally attached to the wall.
Another option to save space is to make a folding table that will be a continuation of the corner kitchen. This design is multifunctional and easy to implement. The table can be used as an additional work surface or for eating at it.
How to assemble a folding table for a corner kitchen:
- Prepare the countertop. Using a jigsaw, cut out a semicircle of the required size from a piece of furniture board of small thickness.
- Go over the cuts with fine-grit sandpaper.
- Cut a rectangle with a width of 12 cm and a length equal to the length of the tabletop. Sand the edges with sandpaper.
- Cut out the future support - 2 rectangles 20 cm wide and a length that is slightly less than the length of the top. Cut one piece diagonally into 2 triangles. Sand all edges with sandpaper.
- Connect the tabletop and the first piece. To do this, loops are placed in the upper corners, which are then screwed with self-tapping screws.
- Place one triangle in the middle of the rectangle. Connect the parts using a long fastening loop. The triangle should be movable and easily move to the side.
- Attach the support to the wall at the desired height. Place the tabletop on the support and connect them at the top center using self-tapping screws.
There is an even simpler design of a folding table - on folding brackets. Installation in this case is carried out according to the principle of a hanging shelf. You will need two brackets. To begin with, mark the height of the future table on the wall. Then the brackets are attached at this level using self-tapping screws. A tabletop is placed on top of them. It is attached with self-tapping screws to the brackets from the inside. Thanks to the folding mount, this table tilts vertically.
Kitchen table shape
When considering the types of kitchen furniture, you should talk about the configuration. Each kitchen table, regardless of its design, has a unique appearance. It happens:
- Rectangular;
- Round;
- Oval
As for the dimensions, there are compact models that can easily change their size up or down, and more massive ones that can accommodate a large number of guests.
Buying a sofaCeiling curtain rods - review of new products, design photos, combination options
- Modern do-it-yourself book shelf: drawings, diagrams, options and best bookcase designs (140 photos)
To make a kitchen folding table with your own hands (a transformer or a book), you need to decide on the material and have the appropriate tool.
Recommendations for making a wooden table
During the assembly process of any furniture, it is necessary to adhere to certain recommendations that will allow you to achieve maximum quality of the finished product. First of all, this applies to the choice of wood. Thanks to the huge number of different protective equipment offered by modern hardware stores, you can make a wooden table with your own hands from pine boards. Despite the cheapness of this material, proper processing will allow the table to please you for many years.
When answering the question of how to make a wooden table, it is important to note that at the first stage a drawing must be drawn up with all the marked dimensions, and a diagram with the approximate cutting of the parts that will be used during assembly. For a small number of people, it is best to build a simple table of standard sizes, but if you want to make a beautiful and unusual table that will become a source of pride, you can give preference to the hinged version. When we are making a table, it is important to consider that the optimal width of a furniture product is 80-100 cm. To determine its length, you need to take into account the convenience of seating household members and guests when you get together.
It is very important to follow the sequence of actions, otherwise a table made from scrap materials may turn out to be unstable. 2 conditions that must be met in the manufacture of this furniture product are: Stability of the legs. Try adding stiffeners, supports, and crossbars to the legs to improve the table's stability.
Smooth countertop surface. This can be achieved by maintaining precise measurements of the length of the legs, the lower surfaces of which must be well trimmed. To check, use a level - it will show whether the table is in the correct plane.
When choosing the location of the kitchen table, it is important to take into account that when installing an item with its length facing the wall, you reduce its capacity by as much as 40%. In addition, it is not recommended to install this furniture near the stove and under the air conditioner.
