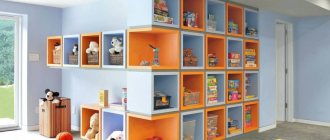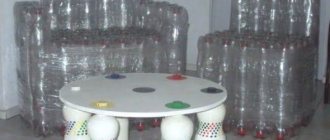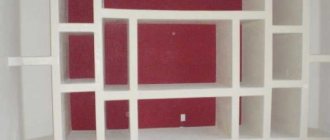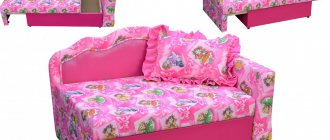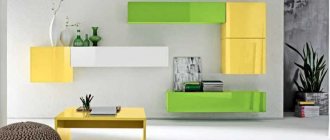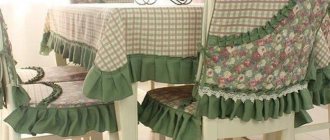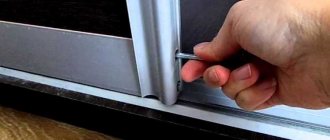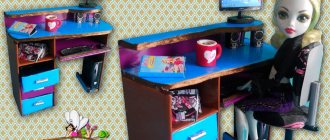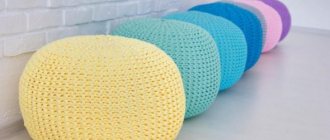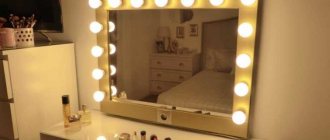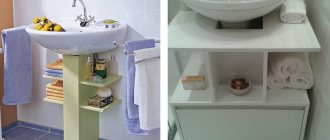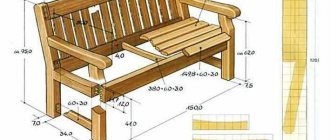16208
Modern furniture is represented by expensive and specific interior items. Often people simply cannot find suitable designs that would fit well into the overall style of the room or suit the tastes of their household. Therefore, it is often necessary to design furniture, as well as create it yourself. The formation of individual projects, on the basis of which a certain piece of furniture is assembled, allows each person to become the owner of a unique and original element.
Stages of designing cabinet furniture
The first stage will be the so-called pre-stage stage, which should begin with measurements of your premises (for this it is better to call specialists). Before starting all measurements, the designer must find out the location, specific requirements for such a design, dimensions and materials that can be used in the manufacture of cabinet furniture for this particular room.
The process of designing any furniture should begin with this.
Sometimes clients imagine in their fantasies furniture and arrangements that cannot be created in real conditions. The designer must, without infringing on the customer’s wishes, offer something that will be available for implementation.
Original project of cabinet furniture for the kitchen
The furniture designer will have to record the overall dimensions of the room along with window and door openings. Additionally, you will need to measure the entire location of communications.
First of all, this will concern the design of kitchen furniture. The entire kitchen design will depend on how the household appliances are located. Therefore, photography is necessary.
What to consider when designing
There are several nuances that are important to consider when drawing up a drawing:
- The width of the drawers should be less than that of swing doors - otherwise they will get stuck and will be difficult to pull out.
- The number of compartments depends on the number of doors: one for three doors, two for four. This ensures accessibility of all storage areas.
- Not all areas are suitable for placing boxes - some are called "dead". These include, for example, the edges of doors.
- The need for additional supports for shelves longer than 50 cm.
- Sliding structures must have stoppers to prevent the doors from opening or closing on their own.
- It is advisable to make the doors the same width so that the opening opens as much as possible.
Basic rules for rearranging furniture in an apartment, difficulties and mistakes
Before taking measurements, it is worth making a sketch of the room, showing on it all the protruding elements (pipes, window sills, any others), as well as the location of sockets, openings, switches. You need to find out the following parameters:
- room dimensions - width, height, length;
- distance from the floor to the window sill, from the corner to the beginning of the window, parameters of window openings;
- the width and height of doorways, the distance from them to the corner;
- diameter of communication pipes, distance to them from the wall, from the corner;
- height from the floor to sockets, switches;
- the width and height of all protruding elements;
- in the kitchen - location of sewerage, drainage, dimensions of built-in household appliances.
Measurements are taken only after all finishing work has been completed.
Drawer width
Number of compartments
Room dimensions
Height from floor to sockets, switches
Dimensions of built-in household appliances
Furniture design software
There are a large number of systems and programs for designing cabinet furniture that need to be given attention. One of them is T-FLEX Furniture; this program was created specifically for designing cabinet furniture.
Cabinet furniture projects in this program are made three-dimensional, which will help you quickly cope with tasks of varying levels of complexity. In this program, you can not only do the usual furniture arrangement, but also carry out all the necessary operations in order to produce a product of the desired shape and design.
The system has a modular structure and is divided into several editions. Each of these editions is a separate type of software that can work not only as part of the complex, but also in standalone mode.
You should also pay attention to the Kitchen Draw program, which specializes in the design of kitchen furniture.
Using laminated chipboard in furniture making
reference Information
Chipboard - chipboard. It is a sheet material made by hot pressing wood particles mixed with a binder. Urea-formaldehyde, phenol-formaldehyde and other resins are used as binders. Chipboard is made from various shavings and other waste from sawmill, woodworking and plywood industries. The density of the chipboard board is in the range from 550 to 850 kg/m3.
The production of chipboards originated in the late 30s of the twentieth century in Germany and Switzerland. The reason for this progress is considered to be a sharp decrease in forest resources in Europe. Experts call two advantages of chipboard - ease of processing and cost-effectiveness.
Chipboards are classified in the following ways:
1st grade
There are slabs of 1st grade, 2nd grade, as well as non-grade slabs, which are usually used for construction purposes. For furniture, 1st grade chipboard is used. According to GOST 10632-89, such chipboard should not have depressions or protrusions, scratches, paraffin, dust or resin stains, chipped edges, chipped corners, under-polishing, or surface waviness. Plate thickness - 10-26 mm.
2. brand
Brands are characterized by physical and mechanical characteristics. The highest quality is the PA brand. It also has lower roughness, lower swelling percentage and higher flexural and tensile strength.
3. surface type
Firstly, they are divided according to the type of outer layer - large chips, a regular surface or a fine-textured surface. For example, chipboard with a fine-textured surface is considered to be of higher quality (at the end you can see how the inside of the chipboard is loose and compacts toward the surface).
Secondly, the slabs are divided according to the cladding. It may be completely absent (used for construction needs); there may be a decorative coating of films, veneer, laminate (laminated paper) and varnish.
The most popular is laminated chipboard. This is a chipboard lined with a film based on thermosetting polymers (paper-resin films).
Alternatives to lamination are lamination and veneering. Laminating is less reliable than lamination (the film often peels off), and veneering significantly increases the cost of chipboard.
4. Formaldehyde emission class
Chipboard is divided into classes E1 (up to 10 mg of formaldehyde per 100 g of dry board) and E2 (from 10 mg to 30 mg of formaldehyde per 100 g of dry board). E2 class chipboard is prohibited in the production of children's furniture. It is also prohibited to produce chipboards containing more than 30 mg of formaldehyde per 100 g of dry board.
5. degree of processing
If you don’t go into numbers, they are divided into sanded and unsanded chipboard.
6. water resistance
Chipboard is divided into regular and increased water resistance. The latter are marked with the letter “B”. The water resistance of laminated chipboard is given by a paraffin emulsion, which is introduced at the stage of pressing the board.
Water resistance is measured by swelling of the slab over 24 hours. For a regular P-A brand slab, the swelling is 22%. For a regular P-B brand slab it is 33%. For waterproof chipboard - up to 15%.
7. other
By adding various substances, new types of chipboards with the required properties are obtained. For example, fire resistant.
At the moment, in Belarus, Russia and Europe, chipboard is the main material used in the production of cabinet furniture. In its pure form, chipboard is practically not used, mainly laminated chipboard is used. At the same time, furniture makers use both the abbreviations “LDSP” and “LDStP”. Based on the fact that the buyer is still accustomed to the term chipboard, the on-site designer is forced to use this particular abbreviation.
Most often, designers and furniture makers in Minsk use 1st grade laminated chipboard of the P-A brand, class E1, with a laminated coating. Slabs with a thickness of 10mm, 16mm, 25mm are used.
Practical task
Receive chipboard samples from your manufacturing partner.
Pro100 Software
This software allows you to design a set of cabinet furniture, and with its help you can visually assess how this individual furniture will fit into the design of the room.
This function is very convenient for professional designers, since it can help eliminate all the customer’s doubts.
It is also worth noting the possibility of drawing up a specification with all materials and fittings. In production, it will be useful to be able to create not only assembly drawings, but also drawings of individual component parts.
An example of developing a kitchen furniture project in the PRO 100 program
The design of the created furniture can include curved facades, which significantly expands the possibilities when working with clients.
Let us highlight the main advantages of this software:
- Friendly interface. The basics of how the program works can be learned in just a few hours, especially if you watch several training videos before doing so;
- A high level of three-dimensional visualization, which allows not only to create a real picture of the furniture, but also to present the buyer in the best light with information about the compatibility of the design of the room and the interior items being created. This function increases the chances of convincing the customer of the correctness of a particular design solution;
- A large number of auxiliary tools with which you can speed up the furniture design process;
- The library contains a large number of standard modules, the use of which simplifies the designer’s work. It is also possible to edit these standard elements and create your own samples, which can be saved and used later;
- The photographic quality of the finished design result is complemented by the ability to create shadows and adjust the lighting of the room;
- It is possible to configure the program to work with prices. To do this, you just need to enter the required cost of materials, and at the end of the work the program will produce an adequate estimate for the creation of individual furniture.
We design furniture
Design may include several stages from preparation of technical specifications to testing of prototypes.
You can design in absolutely any way. As I wrote at the beginning of the article, when it comes to design, many people start talking about working in computer programs. Yes, working in the program has undoubted advantages. This includes speed of work and the ability to avoid many mistakes - but this is not the main thing.
Understand one simple thing. Any program is just a shovel. But if you are a bad digger, then no matter what super shovel you have, your ditch will still be crooked and sloppy.
Any computer program is simply a reflection in a model or drawing of your thoughts, ideas, knowledge and skills. Nothing more. If you have an understanding of what needs to be designed, you will draw it by hand. Without any program.
At the beginning of my not even a design career, but while I was working in a carpentry shop, my boss and I sat down and drew sketches by hand. With dimensions, details. They signed what, where and how. It took us a little time, but such preliminary work gave us a very clear understanding of what needed to be done.
It was later that computer programs appeared and there was such an erroneous opinion that if I have mastered a program for designing furniture, then I can already design. This is all nonsense; if you can, you can design without a program. And if you don’t know what and how to design, then no program will help you.
But let's return to our project. From the concept approved by the customer, we create a design for our future product. With all the details, sections and explanations - practically a working drawing.
Basis-Furniture Maker program
Basis-Furniture Maker is one of the modules of the software package, with the help of which custom-made cabinet furniture reaches its customers.
Interface of the Basis-Furniture Maker program
In short, this product has a rich set of functions with which you can get all the necessary drawings of the model being created, find out the exact mounting locations, and also find out other details. In addition to this module, the software complex has six more components, with the help of which you can set up an entire factory for creating interior items.
Benefits of the program:
- Functionality that allows you to model furniture at a professional level. Drawing up drawings and cutting models, indicating fastening points, all this allows this program to be popular among designers and manufacturers;
- There is a function to update the database with your own items;
- There are all the necessary bindings when working in a graphic editor;
- The program recognizes frequently used parts and offers to add them automatically, which is very useful when creating modular furniture;
Design of a drawer for a cabinet in Basis-Mebelshchik - The tool for working with fittings is very convenient;
- Work with the software package can be carried out both comprehensively and separately with each module. Complex work allows you to increase the productivity of an organization engaged in the production of furniture at all stages.
Disadvantages of the program:
- The cost of the software will be unaffordable for many organizations;
- The three-dimensional visualization of the program does not allow it to compete with similar products in terms of picture quality;
- It will take a lot of time to learn the basics of how the program works. This is aggravated by the scarce availability of training videos from users online.
Let's look at the remaining modules of this software product for furniture production.
Basis-Closet
A utility for designing furniture by changing design diagrams.
Using this module, you can simulate a cabinet with the desired parameters in a few minutes.
Basis-CNC
A module that is used to cut parts of cabinet furniture created in other modules of the software package.
Basis-Cutting
A utility for cutting parts according to specified parameters. This module allows you to calculate the area and dimensions of the model, find out the presence of scraps that may still be useful and calculate the amount of unnecessary waste.
Basis-Estimate
This component of the software package helps calculate the cost of finished products and analyzes the costs of intellectual labor and production activities.
Calculating the cost of a cabinet in the Basis Estimate program
In addition, the utility takes into account other costs associated with furniture production. Having entered the necessary information into the settings, the utility automatically creates accounting documents necessary for the activities of the manufacturing organization.
Basis-Salon
A utility that allows you to sell products. Using this module, the manager can easily present the client with a three-dimensional image of the selected interior item, orient it according to the possible cost, as well as production time. The program automatically transmits information about the order to production or informs personnel about the availability of similar products in the warehouse.
An example of designing a room and kitchen in Basis-Salon
Basis-Warehouse
This module helps to keep track of products. With its help, business activities at the enterprise are carried out faster and easier, because all the necessary information about the receipt/consumption of materials, their balances and movement is displayed.
INFLUENCE OF EDGE ON DIMENSIONS OF PART
For 16 mm laminated chipboards, edge material (hereinafter referred to as edge) with a thickness of 2 mm and a width of 19 mm is mainly used. When processing a part, excess edges are cut off and a chamfer is formed (Fig. 1). There are two important conclusions from this:
- — the edge reduces the size of the parts;
- — a chamfer on the edge of a part requires changing the dimensions of adjacent parts.
It is obvious that edge thickness reduces the size of the part. For example, if you need to make the side of a wardrobe with a depth of 600 mm, then such a part dimension can be obtained using an edge 2 mm thick only due to the fact that the depth of the part itself (saw size) will be equal to 598 mm. If such an edge is applied not only on the front, but also on the rear end of the part, then the size of the part will be 600-2-2 = 596 mm.
Using furniture design programs allows you to forget about these “little things” - the part is designed to be 600 mm in size, then an edge is applied to the specified ends and the program itself calculates the saw dimensions of the part.
The situation is a little more complicated with the influence of the edge on neighboring parts. Figure 4 shows an example when parts are placed without taking into account the thickness of the edge (for example, a side panel in a section on the right and a shelf on the left).
Fig.4. The appearance of a gap due to a chamfered edge
The resulting gap spoils the appearance of the product. Therefore, the part on the left is recessed by 2 mm (Fig. 5).
Fig.5. Correct placement of parts.
Considering that there can be a lot of parts and they can be located in relation to each other very differently, some care is required in determining the dimensions of the parts. Figure 6 shows an example of taking edge thickness into account.
Fig.6. No edge gap design
In Figure 6, parts 1 form the width and depth dimensions. Let us assume that the dimensions of parts 1 are as follows: width 600 mm, depth 300 mm. And let’s also assume that the 2 mm edge is applied only from the front part of the product. In this case, the depth of the sidewalls 2 will be 298 mm. Shelf 3 is recessed 2 mm narrower in relation to the sides 2. Therefore, the depth of part 3 will be 296 mm. Therefore, partition 4 will be designed with a depth of 294 mm, and shelf 5 - 292 mm. Thus, due to the thickness of the edge, the difference in depth between parts 1 and 5 was 8 mm!
It should be noted that such a principle cannot always be applied. There are exceptions when the designer is forced to make parts of the same depth and sacrifice aesthetics for functionality. Or, from an aesthetic point of view, you have to choose the lesser evil. Fortunately, the designer always has the opportunity to “play” with the details and change the design. Therefore, exceptions are very rare.
Similarly, a 1mm edge should be taken into account.
The 0.4 mm edge is usually neglected (especially in kitchen modules). However, it is recommended, with the exception of kitchen modules, to treat a 0.4 mm edge as a 1 mm edge. Those. recess adjacent parts 1 mm deep. This must be done for the reason that the error of sawing and additives in total is 0.5 ÷ 1 mm. Without recessing the parts, a situation is quite possible, for example, when the shelf appears to protrude in relation to the sides and the unlined ends become noticeable.
Practical task
Create several projects in the design program* with different combinations of partitions and shelves, taking into account an edge thickness of 2 mm.
Among furniture makers in Minsk, the design program “Basis - furniture maker” is most often used for design. In further lessons, any mention of software will mean “Basis” software products.
Editions of the T-FLEX Furniture program
Salon
The edition is intended for use in sales offices, and allows you to simply and quickly organize work with the client: create a model of the room, place selected products in the interior, take into account the client’s preferences, and receive a set of necessary documents.
Constructor
In the edition called “Constructor” you can design furniture according to individual projects. This edition offers new complete sets with all project documentation.
You can easily calculate the cost of manufacturing a product.
Expert
The editorial team called “Expert” is engaged in the development of models of fittings, parametric models of serial and custom-made furniture, prototypes of premises and interior items.
A distinctive feature of the T-FLEX Furniture system is that there are no restrictions on the complexity of the structures created. The most daring design solution will be brought to life with the help of the T-FLEX Furniture program.
Woody software
This product is ideal for those who are just starting to learn how to make cabinet furniture. Woody can be used by ordinary users who want to design furniture for their home themselves.
Benefits of the program:
- A friendly interface that allows you to learn the basics of the Woody program in a short time;
- Creating a bill of materials automatically. The specification will contain all the necessary dimensions, part numbers and even their approximate cost;
- An extensive library of materials used, in which you can find products from the most popular brands.
Interface of the Woody program for furniture development
The functionality of the Woody program allows you to take standard parts as a basis and change their parameters to suit specific conditions; - The presence of three-dimensional visualization allows Woody to successfully compete with many similar products;
- The Woody program allows you to create a whole range of drawings that can be useful in production, from assembly drawings to individual drawings with all dimensions and mounting marks.
The main disadvantage of Woody is the lack of online technical support for developers. Even the most current version of the program already conflicts with newly released operating systems, which makes its own adjustments during use and scares off many users.
Rules for designing furniture
Essay
on the topic “Technical rules for furniture construction. Their importance in the production of products."
| Student, 4th year, | /__________/ | /Torlopov E.K./ | /__________/ |
| in the direction of "FLiSH", profile "TD" | signature | Full name | date |
| Supervisor: | /__________/ | /Andronov A.V./ | /__________/ |
| signature | Full name | date |
The abstract is reserved for evaluation________________ /___________/____________20___
Full name date
Syktyvkar 2020
| CONTENTS INTRODUCTION………………………………………………………………………………..3 |
| 1 Rules for designing furniture……………………………………………………………4 |
| 2 Categories of furniture products……….……………………………………………………8 |
| CONCLUSION…………………………………………………………….…………….11 |
| BIBLIOGRAPHICAL LIST…………………………………………..12 |
INTRODUCTION
When designing furniture products, it is necessary to comply with many requirements - structural, ergonomic, aesthetic, reliability of products, their manufacturability, level of unification, operating conditions, etc. In addition, the requirements for source materials and components of the product, its packaging, and transportation should be taken into account. Technical requirements for the product are specified in the design specifications.
During operation, products are subjected to mechanical loads, as well as the effects of variable temperatures, air humidity, etc. As a result, individual elements of products, if design rules are not followed, can change the size and shape of the products themselves, and the resulting stresses may be higher than critical and cause destruction of connections and other elements.
Rules for designing furniture
The following technical rules must be observed:
1. Wood products must be designed so that the inevitable
deformation of individual parts occurred freely without disturbing the shape and integrity of the product itself. For example, in paneled structures, the panel is inserted into the grooves along the inner perimeter of the trim freely without additional fastening. The grooves must have sufficient depth so that when humidity changes, the panel can freely change its size without leaving the grooves and without destroying the trim.
2. When designing solid wood products, both its positive and negative properties should be taken into account.
The advantages of wood as a material include: low density with relatively high strength; good machinability with cutting tools; bending ability; high wear resistance; ability for gluing and finishing; ability to hold screws and nails; good heat and sound insulation, aesthetic and acoustic properties, the ability to absorb energy from dynamic loads.
The disadvantages of wood as a structural material include its hygroscopicity, low biological resistance, anisotropy, flammability and instability of properties depending on the type of wood, growing conditions, presence of defects, humidity, etc. These shortcomings must be taken into account when designing products and developing technologies.
3. An increase in the strength characteristics of products can be achieved through selective selection of parts according to humidity during assembly.
The principle of selective selection of parts based on humidity when assembling wood products is shown in Fig. 13.2. Increasing the strength of the joints is achieved by achieving the equilibrium moisture content of the wood during the operation of the product.
Rice. 13.2. Scheme for selective selection of parts by moisture content: where WA is the initial moisture content of the wood of the main part; WB - initial humidity of the connecting part
When making furniture, you should be guided by the following relationships between the moisture content of the wood of the main and connecting parts:
and in the manufacture of joinery and construction products:
where P^reb, 14^gol is the initial (production) moisture content of wood for the production of parts for furniture and joinery and construction products, respectively.
4. Product parts should be designed so that fluctuations in their size and shape are minimal. To do this, wide parts should be made not from solid wood, but from separate plots. Warping of glued structures depends on the size of individual plots and the location of the fibers, since the shrinkage and swelling of wood in the radial and tangential directions is not the same (Fig. 13.,). The width of the plots should not exceed their thickness by more than 1.5 times. With a width of more than 95 mm, the part must always be glued. This rule must be observed when making furniture panels from solid wood.
Rice. 13.3. The nature of warping of panels glued from individual plots: a-d-wide; d - narrow
Wood products must be designed so that parts that absorb bending forces have a fiber direction perpendicular to the bending force, and parts that absorb tensile and compression forces have a fiber direction that coincides with the direction of action of these forces. The technical specifications for materials for products include restrictions regarding the presence of cross-layers. It has been established that when the fibers deviate from the direction of action of external forces by an angle of 10°, the strength of the part decreases by 15%.
6. The optimal design of a part is one in which the elements of the part that perceive increased stresses have a larger cross-section, strength or rigidity, and those that perceive minor stresses - on the contrary, i.e., all the material in the part and product should “work” evenly, and all The design of the product must be of equal strength. The physical wear and tear of various elements of the product must be uniform over time. Otherwise, the product may be taken out of service prematurely.
7. When constructing individual parts of a joinery product from small-sized elements, they must be selected so that with the inevitable change in size and shape, these parts balance each other, and the part changes minimally.
8. The designs of furniture products must be such that possible deviations in the size and shape of parts, as well as inaccuracies in assembly work, have minimal or no impact on the appearance and functioning of the products. For example, instead of inset doors and front walls of drawers, use overhead ones, provide ledges and plates in the connections of elements, use height-adjustable supports for precise installation of the product on the floor of the room, etc.
9. It is necessary to use rational methods of connections, the optimal number of dowels, ties, etc., correctly assign permissible deviations in the sizes and shapes of parts, the roughness of their surfaces, etc.
10. The dimensions of the wood parts that make up the product must correspond to the standard dimensions of lumber and blanks.
11. It should be taken into account that with overly complicated forms of the product, the process of its manufacture becomes more complicated; with oversized parts, the consumption of materials increases, and with undersized parts, the product may become fragile.
12. The product must consist of the smallest number of parts and elements that differ from one another in size and shape, that is, the number of standard sizes of elements must be minimal.
13. Technical requirements for the product must be specified in the design specifications.
Software "Astra"
Furniture design in the Astra designer
This software, unlike the Basis software package, is configured for the design of cabinet furniture for small and medium-sized enterprises, which accordingly affects its cost.
The product's capabilities allow you to model interior items and fit them into a specific room design, create drawings of individual parts and save them for future use.
It is worth noting the similarity with the Pro100 product described above, but Astra is inferior to it in functionality.
Benefits of the program:
- Choosing a cutting method that will minimize material consumption;
- Installation of accessories in automatic mode;
- Creation of a complete set of working drawings;
- Ability to create an estimate of the cost of work;
- The free demo version has wide functionality.
Disadvantages of the program:
- The estimated estimate does not include the price of fittings;
- High requirements for a personal computer, namely a video card;
- A small number of standard models;
- Complex program setup.
The Astra furniture set consists of several modules:
- Open it up.
- Constructor.
- S-Nesting.
The first two modules are designed respectively for cutting and visualization, and the last one is for the production of curved furniture models.
Advantages and disadvantages of designing furniture yourself
In the process of designing furniture, you will need to create the correct diagrams and drawings, as well as carry out various calculations. Only on the basis of preliminary detailed planning will it be possible to obtain a reliable and high-quality design.
Free software has replaced websites.
There are two types of projects: standard and individual. Examples of the first group can be easily found on the Internet; they are easy to implement with a small budget. An individual project is created for a specific design. This will require working with special programs.
When planning a renovation or wanting to update the interior of an apartment, you need to visually imagine what it will look like after the renovation.
Design furniture products can be called unique. There are both advantages and disadvantages to creating furnishings based on your own design.
Before you start creating a product, it is important to acquire some skills, including the ability to draw up diagrams and make drawings.
Main advantages:
- The product will correspond exactly to the place where it is planned to be placed in the room.
- The model will be visually unique.
- When creating an item, you can use various materials, adhering to the desired style.
Furniture design development is a complex process.
The key disadvantages include the following:
- It will take a lot of time to develop the project.
- The furniture will not be very cheap.
- There is a risk that even with basic skills, errors may appear during design.
When designing furniture, individual preferences and tastes are taken into account.
If you strongly doubt your own abilities, it is better to turn to professionals.
KitchenDraw program
This software allows you to model kitchen furniture and create bathroom designs. Using KitchenDraw, the user can arrange a room with a non-standard layout literally from scratch to the smallest detail. The speed of creating a kitchen design can be increased due to the presence of a large number of standard options in the program libraries. The user only needs to change the required dimensions in the parameters, and the project will be ready.
Advantages of the KitchenDraw program:
- It is worth noting that this software has the most outstanding three-dimensional visualization, allowing you to obtain photographic quality images;
- Drawings for furniture production are created automatically;
- The program allows you to calculate the approximate cost of the furniture being created;
Finished project and visualization of the dining room in the KitchenDraw program - This program allows you to create a room design in order to most accurately determine whether custom-made cabinet furniture is suitable for your home. The room is created in the smallest detail, thanks to an extensive library of elements;
- It is possible to export the project to other editors that allow cutting.
Disadvantages of the software:
- The high cost of using this online program. In order to use this software, you need to pay hourly, which is unprofitable for novice users;
- There is no possibility of cutting and indicating the exact location of the fasteners.
Main stages of design: interior furniture space
The appearance of the furniture is, of course, important, especially from an aesthetic point of view. But it is worth paying attention to the internal arrangement.
In the lower zone of any furniture, be it cabinets or kitchen units, it is most convenient to place drawers. They can be made internal (behind the main facades) or external - it all depends on personal choice. It is more convenient to make them with external facades for faster access to the contents, but from an aesthetic point of view, customers often ask to hide the drawers.
In wardrobes, it is worth considering the upper space. The best option here is retractable mesh shelves or a pantograph for hangers. It is important to think about the depth in closets, because hanging clothes in a longitudinal row is only possible with a width of 60 cm.
In a kitchen set, lifts in the upper cabinets and drawers in the lower ones are considered more convenient. The use of high cargo, carousels in corner cabinets, pencil cases with built-in appliances will greatly simplify the work of the housewife in the kitchen.
It is best to provide niches for linen in beds and sofas in order to be able to hide additional sets of bedding, rugs and bedspreads, so that later you do not have to look for a place for them in the closet.
