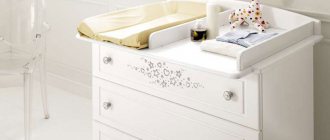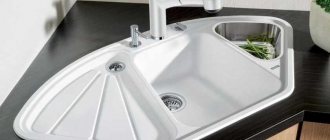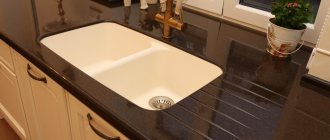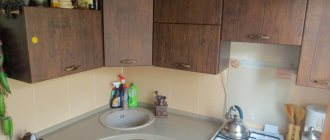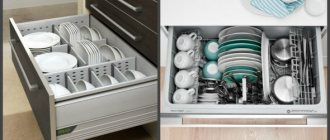88272
Gone are the days when our kitchens had regular sinks for washing dishes. Now everyone has comfortable sinks that are selected and fit into the design of their kitchen furniture. It is important to take into account the organization of space under the sink; a properly selected cabinet for the kitchen sink and its internal contents will help here. In addition, this important detail of the set must be of a reliable, reinforced design, capable of holding any sink (even a very heavy one, because they are made of different materials). When choosing, you need to pay close attention to detail, since a cabinet can become not only a necessary place for arranging and storing various household small things, but also an interesting, stylish piece of kitchen interior.
Corner cabinets
Depending on the size of the kitchen and the design of the furniture, the cabinet for the sink is also selected. It can be of two types: straight and angular. The second option differs in the shape of the module. It can be L-shaped or beveled at an angle of 45 degrees from the side of the facade. Each of these options has its own advantages and disadvantages, and is chosen depending on the convenience of the owners and the interior of the kitchen.
For a small kitchen, a corner cabinet under the sink can be an excellent solution. The L-shaped design usually has two doors that open separately from each other or like an accordion. In order to rationally use the internal space of such a cabinet, it is better to provide special carousel shelves for storing household chemicals, dishes and other kitchen items.
A cabinet with a facade beveled at an angle of 45 degrees has a more comfortable interior space for use. Shelves or drawers, as well as other retractable structures, can be located here. The large size of the door allows you to conveniently use the kitchen module under the sink, and its contents are clearly visible and accessible.
Varieties
Manufacturers of kitchen sets offer two cabinet options:
- straight;
- angular.
The straight kitchen sink cabinet is a classic. Square or rectangular shapes allow you to place it in any part of the room where communications for the sink are connected. The advantage of this model is easy access to the pipes, since the back wall is either absent or made in the form of a sheet of square hardboard. You cannot place such furniture in the corner of the kitchen - its place is only along one of the walls. Cabinets of this configuration are well suited for large rooms where the work area is designed as an island in the center of the room. Then the pipes are hidden in the floor, above which only part of the communications rises, intended for connection to the siphon. A classic straight cabinet is convenient because you can organize full contents inside - shelves, pull-out baskets, drawers for small items.
Placing a corner kitchen sink cabinet requires minimal space in the room. This is a good option for small kitchens where it is not possible to install a full-fledged set. Here, the internal content has some limitations - you won’t be able to use classic shelves and stationary drawers. A good option is to use a carousel type mechanism.
How to make your own kitchen from furniture panels, instructions
Straight
Angular
Internal filling
To better understand how a cabinet under a sink is designed, let’s consider the types of its contents. These include shelves, U-shaped drawers, baskets, containers and pull-out grids. Material of manufacture – metal or chipboard.
| Element | Description |
| Shelves | More often they equip one central shelf so that it is possible to place household chemicals on it. Since the bottles are large, a central division into 2 parts is suitable here. You can also install shelves in the corner cabinet under the sink: they will consist of several sections and have the shape of the letter L. |
| U-shaped boxes | An invention from furniture manufacturers - a drawer that goes around the sink siphon. The design is divided into several sections; it is convenient to store cutlery and small household items here. If you cannot find such an element, you can remake a standard box - separately find a device for bending around the siphon, cutting a hole in the middle. |
| Retractable nets | The grid is similar to a shelf, but has the ability to slide out. It is better to place it under the tabletop. All household items are stored here - sponges, rags, gloves. |
| Baskets | The element is ideal for storing household chemicals. The basket can be two-tiered, each of the tiers can be pulled out. The design is equipped with high sides, so the contents will not fall out when the basket is pulled out. |
| Containers | The kitchen cabinet under the sink is a great place to place containers. They are hung on self-tapping screws to the side walls or attached to the door wings. The devices are suitable for storing vegetables - onions, carrots and potatoes. |
It is not advisable to use a siphon located under the sink when arranging the interior space. If the drain hose from the washing machine runs under the sink, it is better to secure it to the side wall of the furniture.
Shelves
Boxes
Retractable nets
Baskets
Containers
Drawings of corner cabinets for sinks
If you do not take into account the principle of building in a sink bowl (and it can be overhead or mortise), then there are three designs of a corner cabinet for sinks:
- Straight side corner table. In fact, it is a standard kitchen module with one “muffled” door - a false panel. The most common option in modular kitchens.
- L-shaped corner table-pedestal. The most flexible option in terms of resizing. Most often it is equipped with a transforming door, which significantly expands access to the inside of the cabinet.
- Trapezoidal table-pedestal for sink. The most bulky “classic” version of a corner cabinet for a sink. It is not recommended to install it in small kitchens, as it “eats up” a lot of usable space.
Drawings of a corner table-cabinet for an “added” sink
Typical dimensions of a corner cabinet for a sink of this design are 1000x600 mm along the countertop. At the same time, the module itself, taking into account the overhang of the tabletop in front, behind and from the corner, has dimensions of 950x550. The dimensions of the facade with these dimensions and the standard height of the kitchen modules are 716x396 mm.
Drawings with dimensions for an attached corner sink cabinet
Usually, to supply water supply communications, a cut is made in the inner side of the cabinet under the sink, approximately 250x150.
If the pipes go deeper, then it is better to make the sidewall not solid, but to “assemble” it from planks.
Drawings of an L-shaped corner cabinet for a sink
For a table-cabinet of this design, you can give two drawings, with different designs of the back walls. The first drawing is suitable if all communications “enter” from the corner on one side.
Drawings with dimensions of an L-shaped corner cabinet for a sink
If you plan to install counters in the cabinet under the sink, connect a separate filter, and generally plan a lot of wiring (for a dishwasher, washing machine), then it is better to leave both sides hollow.
Drawings with dimensions of a corner L-shaped cabinet for a sink
The dimensions of the corner sink cabinet in the standard version are 920x920 mm (taking into account the rear overhang of the countertop 970x970 mm). In this case, two doors measuring 716x396 are installed.
The module can be modified by cutting the size of any of the sides. In this case, the wider door is always attached to the side, and the lighter one is attached to it. Otherwise, the transforming door will begin to sag over time.
Drawings of the “trapezoid” sink table
Corner sink cabinets with a characteristic trapezoidal shape look good only in spacious kitchens with a classic design.
Drawings with dimensions of a corner cabinet for a trapezoid sink
For modern kitchen design, the design of the first two variants of cabinet sinks is better suited.
The design is somewhat softened by the radius design of the door and tabletop, with a concave shape.
But at the same time, the kitchen module itself remains very bulky, voluminous, with limited access inside. With its overall dimensions of 900x900 (including tabletop overhangs), the door is 716x470.
Another disadvantage of this kitchen module is that it requires additional joining of standard worktops with a width of 600 mm. And this means the presence of an additional seam in the sink area, which can potentially swell from moisture.
The joint is made at the same level as the sink or through a superstructure.
The joint can be avoided if you order a countertop made of artificial stone or plastic. But this leads to an increase in the cost of the entire kitchen.
There are also pentagonal, ready-made post-formed countertops on sale specifically for trapezoid sinks. But their range is limited.
Door Configurations
The external design and design of a cabinet with a sink depends on which doors are installed in the structure. The following configurations are available:
- Two-door - this option is used if the width of one section of the cabinet is more than 60 cm. Convenience lies in freer access - you can easily take items that are stored in the depths of the cabinet.
- Single-door – used if the section width is less than 50 cm. They are not always convenient, since the door opens in one direction, which can create discomfort when using adjacent cabinets. Sets with such doors are considered classic.
- Sliding – this configuration will be appreciated by owners of compact kitchens. No space is required to open the door, since the door rides on a special rail. Sliding doors open from the center to different sides of the closet.
- Double doors on hinges - this type is used in corner cabinets. To provide maximum access inside, 2 doors are made that are connected to each other. They are mounted on hinges and opened using a handle located on one of the doors.
- Drawers – you can use drawers rather than doors as a front. Then the upper elements will have a U-shaped bottom to go around the sink siphon. Bottom drawers are made according to a standard pattern depending on the size.
- Combined - this configuration provides for the presence of drawers and doors. This is convenient when you need to place items for quick use, such as cutlery, in the upper compartment.
Creating kitchen furniture with your own hands, work procedure, important nuances
Folding doors remain an unchangeable classic. This option is chosen by most owners of kitchen units for ease of use and speed of repair in case of mechanical failure.
Two-door
Single door
Sliding
Double doors on hinges
Drawers
Combined
Hinged doors
Manufacturing materials
Since the cabinet under the sink has special functions in the kitchen set, there are a number of requirements for the materials from which it is made. For example, they should not absorb extraneous odors and moisture, since they are placed near water. The materials must be durable, since the furniture is used every day, and also resistant to any mechanical damage.
All these requirements are met:
- laminated chipboard;
- MDF;
- tree.
The furniture made from chipboards is considered the most popular for kitchen sinks - it is accessible and inexpensive. Kitchen cabinet doors made of this material have good performance properties. MDF is another popular material. It is twice as strong as laminated chipboard, and therefore more expensive. A kitchen made from MDF will last longer. Products made from natural wood are always the most expensive, but they are very durable, smell nice and last a long time.
laminated chipboard
MDF
Tree
Dimensions of cabinets
Standard sink cabinets usually have three main dimensions - height, width, depth.
- Height. It should match the rest of the cabinets in the headset. This is done to make it easier to work in the kitchen and create an ergonomic space. The standard height of kitchen modules is usually 850 mm from the floor. All cabinets are covered with a common tabletop, in which a hole is cut for the sink. The only exception is a cabinet with an overhead sink. In this case, the module is simply attached to the rest of the furniture.
- Width. This size may vary depending on the size of the sink, but it also has its own standards. Typically, the width of a sink cabinet can be from 600 to 1000 mm and even more. The wide cabinet can have two hinged fronts or drawers.
- Depth. The standard depth of all modules in a kitchen set is 600 mm. This also applies to the sink cabinet. Changing this parameter may affect the comfort and ergonomics of kitchen furniture.
Product dimensions and shape
Cabinets come in different shapes, and their dimensions depend on this. The size of the cabinet is determined by the type of sink that is installed in it. To select the appropriate cabinet size, you must consider the following parameters:
- Room area. If the kitchen is small, then the appropriate width for such furniture will be 45 cm. In small kitchens, you should not make the cabinet too deep so as not to take up space, so 45-50 cm depth will be the most relevant. The height of the furniture is selected based on the height of the user, most often it is up to 90 cm.
- Built-in set of equipment. If you plan to fit equipment under the sink, then when taking into account the dimensions of the cabinet, they start from its parameters. Let's say dishwashers are 45-60 cm wide, the dimensions of the cabinet should be a little wider to leave room for installation.
- Sink size. The sink can be round, oval or square. Based on this, the width of the cabinet frame is selected.
Depending on the shape of the cabinet, its standard dimensions are determined. For example, rectangular structures have dimensions of 60 x 80 cm or 50 x 60 cm. Square cabinets are produced with dimensions of 50 x 50 cm. Radial cabinets are made with dimensions of 50 x 60 cm.
Optimal sizes
The cabinet under the sink should be the same height as the rest of the furniture, the standard size is 50 cm by 60 cm. The most popular and optimal sizes of sink cabinets in modular kitchen sets are:
- for a square cabinet – 50 cm x 50 cm;
- rectangular cabinets according to standard parameters are 60 cm x 80 cm or 50 cm x 60 cm;
- for a round shape, 50 cm x 60 cm are provided.
A forty-centimeter sink with a cabinet of the same width will fit perfectly into a small kitchen - this is the best option for limited kitchen space.
Since everyone’s kitchen is different, the finished product will not always fit well into the existing set; you have to adjust it to the required parameters or make a custom-made cabinet to take into account all the client’s preferences. A few additional elements will give your kitchen a harmonious look and allow you to hide all kitchen utensils from prying eyes:
- a folding door at the top of the cabinet for storing detergents, brushes, sponges in containers;
- narrow small shelves on the doors for storing small regularly used kitchen utensils;
- drawers and compartments, folding containers.
When choosing a cabinet, pay attention to ensure that it harmonizes well with all the items in the set and does not disrupt the design of the room as a whole. All fasteners, internal hinges, handles must be made of high-quality material, it is advisable to give preference to chrome-plated metal. Check the uniformity of furniture coloring. A cabinet for a sink should be selected depending on the area and arrangement of the kitchen space: if the dimensions allow, a straight one; for a kitchen of small dimensions, a corner cabinet for a sink will come in handy. Opt for practical models where all the internal space will be used as rationally as possible. If you know a lot about carpentry and understand how to assemble furniture, make your own unique kitchen sink cabinet.
Tips for choosing
There are several nuances that you should pay special attention to when choosing a cabinet with a sink for the kitchen:
- Match the furniture design to the stylistic design of the room. If the kitchen is made in the Baroque style, then the cabinet should have appropriate decorative elements and be made of solid wood. It is better that this element of furniture does not stand out from the overall ensemble of the interior.
- Accessories. Handles, hinges, mechanisms, hinges - all this must be of high quality, made of stainless materials, as there is a risk of moisture getting on the parts.
- Design integrity. There should be no chips or damage on the surface; defects indicate that the cabinet will not last long.
DIY kitchen furniture repair methods, common types of breakdowns
Cabinets for built-in appliances allow you to combine space for devices with useful area for organizing storage. In such designs, you can make a pull-out U-shaped drawer for cutlery in the upper part.
It is advisable that the edge of the cabinet at all visible ends be made of ABS plastic, which will prevent wear.
Furniture design
Accessories
Structural Integrity
Installation nuances
Assembling a cabinet under a sink is not difficult - instructions are usually included, which describe in detail how to assemble the structure. There are several installation methods:
- overhead;
- mortise;
- integrated.
With the overhead method, the cabinet is first assembled. To do this, the side walls are connected to the front part, where the door will be attached using corners and screws. Stiffening ribs are screwed to the back of the product, usually there are two of them. The resulting structure is connected to the bottom of the cabinet, the front edge of the bottom overlaps over the bottom of the cabinet, which hides the legs. Then the rear frame is installed - it is attached using corners to the side walls. At the final stage, an overhead sink is installed.
The mortise method involves embedding the sink into the countertop. First, a hole with a diameter the size of the sink is made on the countertop that will cover the cabinet. The cabinet is assembled in a similar way; at the final stage, a sink is installed. The integrated method involves installation under the countertop. In this case, the sink will be strongly lowered down, so it is worth foreseeing the availability of free space in the cabinet in advance.
Invoice
Mortise
Integrated
