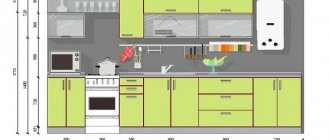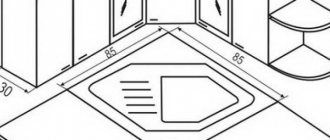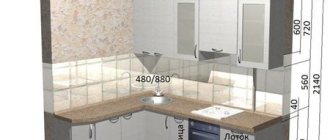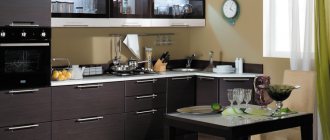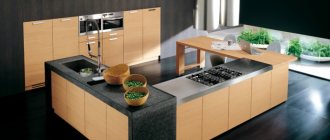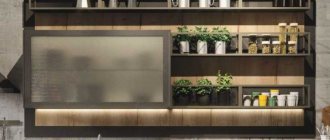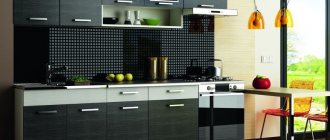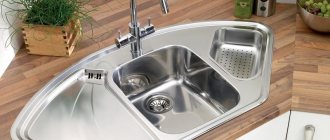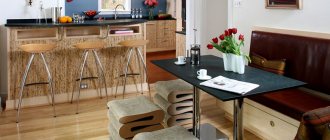The kitchen is a place for storing food, household appliances, dishes and other things for which a furniture set is used. When installing it, everyone racks their brains about the correct placement. The biggest concern is the distance from the bottom to the top drawers, since if the location is poor, cooking will cause inconvenience to the housewife. Let's figure out how to correctly place the cabinets relative to each other, the floor, the ceiling, and also what role the stove and refrigerator play in this.
Basic dimensions of a kitchen set
Rules and standards
The generally accepted distance between the upper and lower kitchen cabinets is 50-60 centimeters. However, standards are not always applicable in life. When installing wall cabinets in the kitchen, be sure to consider:
- growth of residents;
- ceiling height in the apartment;
- size of lockers;
- probable distance from the working surface to the top line of the headset;
- purpose of cabinets.
The height of the apartment's residents is the main factor that determines where to attach wall-mounted furniture. The location of the cabinet that is convenient for a tall person will not suit short people. The ideal option is to place the hanging row of kitchen units at eye level in order to easily reach the shelves. When making calculations, keep in mind that the top of the cabinets should be no more than 25 cm higher than human height.
If the kitchen does not have impressive ceilings, give up the idea of purchasing tall cabinets. Even if you maintain the minimum distance between them and the tabletop, it will be difficult to reach the upper shelves. A reasonable solution in such a situation would be to buy medium-height cabinets.
When installing hanging furniture, make sure that it does not block the ventilation openings. Ideally, the pipes should pass over the headset.
The concept of ergonomics for the kitchen
Ergonomics is not a concept, but a science that studies everyday human interaction with environmental objects to identify optimal living conditions.
Simply put, ergonomics can tell you how to arrange objects near you, in particular furniture, so that it is convenient to use them, and therefore more convenient to live and/or do your work.
In the kitchen, these ergonomics are especially important, because the kitchen in an apartment is a place where a person not only has to relax, but also work - prepare food.
Data that ergonomics provides on the location of interior items, furniture installation distances, the height of kitchen cabinets above the countertop, etc. are not dogmas and should be applied taking into account the convenience of people who will live and work in this environment.
This means that the canopy height of kitchen cabinets for short people may not be suitable for tall people or vice versa.
Related article: Enamels in kitchen painting
Upper cabinet height
For convenience and free placement of household appliances on the work surface, wall-mounted furniture is most often positioned so that the bottom edge ends 45-60 cm from the tabletop.
The height of a wall cabinet depends on the ceiling level in the kitchen and is usually 70 cm. For rooms with a large area and three-meter ceilings, you can order cabinets with a height of 90 to 120 cm.
There are many more options for the width of wall-mounted furniture, since they practically do not accommodate household appliances. It ranges from 15 (spice cabinets) to 80 cm.
If your kitchen is small or oddly shaped, create a custom design. This option will be more expensive, but the set will fit perfectly into the kitchen space. To make the interior look harmonious, when placing an order, stick to the same height for all cabinets.
Hanging a wardrobe
We have more or less decided on the height. Now you need to hang the cabinets so that it is level, secure and does not spoil the wall - you never know, suddenly you want to change the interior of the kitchen. So, we do everything step by step.
The mounting rail must be secured to dowel-nails
Method 1
- We measure the height of the top cabinet - your height plus 20-25 cm and mark it with a pencil. Using a level, draw a horizontal line as a guide.
- We mark the place where we will drill a hole for fasteners: a self-tapping screw, a hook. We'll make the second outline later.
- We drill and insert the fasteners - this must be done very carefully.
- We turn the cabinet back towards us and screw the hinges to the back wall.
- Now you will need the help of one of the family members. We hang the cabinet on the only fastener so far, level it using the rule, and mark where the hole for the second fastener will be.
- Drill and insert the second fastener.
If there is more than one cabinet, go through all the steps for each of them. Make sure that everyone hangs at the same level - that's why you drew a horizontal line.
Fastening with dowel-nails
The second tip concerns fastening the cabinets together. They do this both for aesthetic reasons (so that they do not diverge) and for greater reliability.
- Now we hang the cabinets, install the upper cornice, and check the operation of the lighting, if any.
- We insert shelves and install doors. If there is a misalignment, tighten or loosen the adjusting screws.
Method 2
In order not to poke around a sea of holes in the wall, you can do everything a little differently. Attach the mounting rail to the wall and hang the cabinets on it.
Metal mounting rail
First you need to level the wall, although we assume that after the repair they are already perfectly level.
- We connect lamps and sockets (how many should there be and where, read the article “Location of sockets in the kitchen”).
- You already know at what height kitchen cabinets are hung. Make a mark on the wall where the fasteners will be. At the same time, you can draw the “imprint” of the cabinet itself.
- We make holes and attach the mounting rail.
- We attach hinges and hooks to the back of the cabinet.
- We check whether they hang strictly horizontally.
- We hang the cabinets on the mounting strip.
- The cabinets need to be pulled together; to do this, we drill holes through the side walls. To prevent cracks and chips from forming on the walls, first drill a narrow hole and then widen it. The second option is to press the block tightly against the cabinet wall where the drill will come out. Now you can pull the cabinets together and move on to the next step.
- We insert shelves.
- We fasten the doors.
- Check to see if they close tightly. If necessary, adjust the bolts.
Fastening cabinets to a special canopy
With this method, cabinets can be moved along the slats, as if on rails. However, such a design costs much more than simple screws, hooks and loops. But you don’t need to get fancy with the markings or hire an assistant. The cabinets can be moved both vertically and horizontally thanks to the rotating screws and thus align them. If the cabinet is very heavy, you can strengthen the structure by breaking the rail into pieces and attaching each with 3 screws.
This is approximately how the cabinet is attached to the mounting rail.
The mounting rail method also has its disadvantages .
There will be a small space between the wall and the cabinet. Therefore, you need to nail a strip of the same thickness along the bottom of the cabinet from the back side, or hang the cabinet so that the bottom edge is on the kitchen apron.
Height of base cabinets
The main kitchen furniture is placed on the floor and contains a hob, oven, dishwasher, as well as a bunch of pots, plates, bulk products and other things. The dimensions of floor cabinets directly depend on the built-in appliances and affect the ease of use of the kitchen set.
For people of average, by human standards, height, the most comfortable cabinets will be 85 cm high, which consists of:
- legs - 10 cm;
- the cabinet itself - 72 cm;
- tabletop thickness - from 28 to 40 mm.
Narrow and wide
Models for domestic use with a standard height (60 cm) can vary significantly in width. The narrowest of them are 45 cm. Such stoves usually have only basic functions, but they can be placed in a compact vertical module, such as a side cabinet, at tabletop level. A convenient option, especially relevant for families with small baking needs.
Despite its small size, the Maunfeld MEOXN.376RCC.TA oven costs about 50 thousand rubles
Wide ovens (up to 90 cm) are powerful, expensive devices capable of operating in a wide range of modes (12 or more). To install such a stove at the level of the working area, you will need a fairly large frame. Therefore, they are most often located in floor cabinets, below the countertop, under the hob.
An example of building a wide oven into a kitchen cabinet
Dependence on hood and stove
The defining moment when hanging a hood is the distance to the stove. The instructions usually contain a diagram with dimensions. If you do not have documents for the equipment, be guided by the following rules:
- The minimum distance from the stove to the hob is 65-70 cm. With such a gap, there is no risk of flame contact with the device.
- Position the lower level of the hood so that when cooking food there is no inconvenience even when using the largest pans.
- Install the upper part of the hood at such a level that air is drawn in from all layers of the room.
The height of the location is directly affected by the type of slab. If it is electric, it is allowed to hang the hood at a distance of 65 cm. For a gas stove, this figure increases to 70-75 cm. Usually the device is suspended at a height of 70 to 90 cm, taking into account the height of the cook.
Top row dimensions
According to the observations of kitchen furniture manufacturers, wall-mounted modules are used 3 times more often than the bottom row. It is believed that wall sections are used for storing frequently used products and items, and floor sections are used for bulky equipment and utensils.
Placing the top units too low can lead to injury during kitchen work. Placing wall drawers too high is inconvenient: to get dishes or food, you will need a stepladder or stool. The width of the top section matches the bottom row. The standard for placing furniture in the kitchen is selected for a height of 165 cm; for short people, the hanging modules are lowered, and for tall people they are raised. The top shelf of the cabinet is located near the outstretched hand.
Typical wall sections have the following parameters:
- place hanging drawers above the work surface at a height of 45-60 cm (the height of the kitchen owner is taken into account);
- height of wall sections - 70-90 cm;
- depth—30 cm;
- width – from 15 to 90 cm;
- corner design - 60x60 cm.
A tier with a niche for placing a microwave oven is made about 35-38 cm high with an open lower shelf, the depth of which is also 35 cm. Such a niche can be combined with a hanging section or represent a separate module. The shelf width is from 56 cm. The hood is installed 80 cm above the gas stove and 70 cm from the electric surface. Hanging the hood higher reduces the speed and efficiency of its operation; low placement affects the duration of operation of the equipment: the hood may break due to overheating.
Dependence of height on human height
When determining the installation height of wall cabinets, the decisive factor is the height of the kitchen owner, since she must easily reach the upper shelves. For women with a height of up to 160 cm, wall cabinets are mounted at a distance of 165 - 170 cm from the floor. For ladies of average height, it is more comfortable to use a set if its top row is located at a height of 185 cm. If the housewife is tall (from 175 cm), wall cabinets can be placed 200 cm from the floor. In all cases, this refers to the upper limit of the typeface.
The optimal height of the cabinet is the sum of the person’s height and 25 cm from above. Sometimes cabinets are placed so high that you can only reach them by standing on a chair. Usually, things that are rarely used in everyday life are stored in such places.
Principles of ergonomic modeling
Correctly taken measurements are the basis of every action regarding comfortable placement. But it is also a determining factor in the choice a person makes when purchasing. Unflattering reviews of sales consultants about buyers have all legal grounds.
Location from the floor and table top, taking into account ergonomics
Carelessly measured parameters of the space allocated for the refrigerator usually lead to complaints about the quality of service. Meanwhile, you need to take into account not only the square or rectangle of the base of the household appliance, but also its height, which leaves space for ventilation and cleaning.
Cupboards with dishes
It is also necessary to avoid factors that pose a danger to the operation of the unit. Particular attention should be paid to observing the indentation norm to prevent heating, without which the refrigerator will be damaged before even reaching the end of the warranty.
Classic design
Subtleties
If the wrong decision is made at what height to hang the hood above a standard gas stove, a negative result will naturally occur in both cases. If it is too high, it will not draw out pollution; if it is too low, it will create a risk of injury.
Interior of a private house
Modern developments allow you to save space in a small kitchen:
- the telescopic hood is not limited in its modeling - it can be lowered higher and lower, folded until its operation is needed;
- in a small kitchen, instead of a dining table, you can make a folding one, attached to the wall, and fold it while cooking, using the countertop;
- purchasing a solid cabinet instead of upper and lower (more usual) makes it possible to use all the available space from ceiling to floor;
- building a niche under the window sill with a sliding wardrobe in which detergents or cans are placed;
- Mounting your kitchen sink to the wall will free up space for deeper shelves to accommodate pans, pots and large bowls.
Norms of distances from the tabletop and from the floor
Some examples of such economical designs can be seen in the photos on the websites “modern kitchen furniture” or in ideas for improving functional premises. The maximum height of the upper cabinet according to GOST is 1 m 90 cm.
Classic is always in fashion
Its distance from the floor, according to the same regulations, should be one and a half meters. Experts note that in most cases, few people keep the strongly recommended distance.
Two-tone design
The standard distance between the bottom of the kitchen cabinet and the countertop is 60 cm. However, the average statistical standards are not suitable for everyone.
Indentations according to norms and standards
If you do not focus on height for all members of the family, but only for the main user, you can make the placement of kitchen cabinets as functional and easy to use as possible.
Furniture layout according to standards
Possible problems
Proper organization of the kitchen space makes life much easier for the housewife. After installing the headset, moments arise from time to time that cause considerable inconvenience.
Back pain
If such a symptom appears after cooking, it means the height of the floor cabinets does not correspond to your height. Constantly bending over while cooking puts stress on the spine and back muscles. To calculate the correct height, bend your elbow at an angle of 90 degrees and measure down 15 cm. The tabletop should be located at this distance. In a family, height is calculated based on the height of the person who most often stands behind the stove. Replacing the kitchen legs will help solve the problem. However, this process is very labor-intensive.
Upper cabinets hit your head
The reason for the inconvenience is the narrow tabletop. When the depth of the working surface is less than the standard 60 cm, the upper cabinets, protruding 30-40 cm, cover at least half of it. As a result, the owner rests her face on the top row of the headset or hits her head when bending over. The solution to the problem is to replace the countertop with a deeper one.
The reason may also be the low location of the wall cabinets. In this case, you will have to move the furniture higher. The presence of an apron will cause certain difficulties, since it is laid out along the lower border of the upper cabinets. Lifting them will create a gap.
Differences in standard box sizes
To create optimal conditions in the kitchen, select suitable furniture. It is purchased after taking all measurements. Standard cabinet sizes vary depending on location.
Bottom furniture
Floor cabinets are considered the main part of the work area. They must be spacious and able to withstand loads.
Their standard sizes are as follows:
- total height - 85 cm;
- base height - 10 cm;
- the standard depth of lower kitchen cabinets should be at least 46 cm, for a drawer - 45 cm, for larger rooms choose deeper modules from 90 to 120 cm;
- the depth or width of the tabletop comes in three sizes: 60 cm, 90 cm and 120 cm;
- tabletop thickness - from 28 to 50 mm;
- the level of overhang of the tabletop from the front side is from 30 to 50 mm;
- level of overhang of the tabletop from the back of the cabinet - from 50 to 100 mm;
- facade width - from 30 to 90 cm, cabinets with wider facades are inconvenient to use;
- height between the internal shelves - from 20 to 40 cm (selected at the request of the user);
- The height of the pencil case is from 150 to 230 cm, the depth and width vary.
To maintain the style and functionality of the kitchen, it is recommended to follow these parameters
The height of the lower cabinets is adjusted using legs, but it is important that they look organic
When choosing furniture, take into account the size of the tabletop. It should be no narrower than 60 cm - this is the most popular size, providing convenience when preparing food. The depth of the cabinet is 46 cm. Large countertops (from 90 cm) are suitable for spacious rooms, while the depth of the cabinet is 76 cm. A surface width of 120 cm is used in professional kitchens, or used for an island or dining table.
Pencil cases are used for built-in appliances. The standard size 60*59 cm is suitable for microwave and oven.
Upper furniture
Upper cabinets are used to store dishes, food and small household appliances. Its size and configuration are affected by its functionality:
- The height of the upper kitchen cabinets according to the standard is from 79 to 90 cm;
- The depth of the upper kitchen cabinets according to the standard is from 30 cm, it is half the depth of the lower cabinet;
- apron area - from 45 to 60 cm (depending on the user’s height);
- width of the facade - must match the width of the lower cabinet;
- height from the floor - from 180 to 250 cm.
These are the optimal sizes, they were calculated based on the average ceiling height and average human height. If the height is above average and the ceilings are high, then the furniture is placed in accordance with the necessary parameters, based on the convenience of the users.
Corner furniture
In small rooms, preference is given to corner sets, which help to rationally use space. Cabinets can be radial or pentagonal.
Before choosing, consider their standard sizes:
- total height from floor to ceiling - from 180 to 250 cm;
- depth of the upper cabinet - from 30 to 40 cm;
- depth of the lower cabinet - from 46 to 50 cm;
- facade width - from 30 to 40 cm;
- tabletop thickness - from 2 to 4 cm;
- apron size - from 45 cm;
- working surface width - from 46 cm.
The corner sections differ in format from the rest, with the lower cabinets being larger than the wall cabinets.
Floor cabinet size:
- regular or for washing, length on the sides - from 85 to 98 cm (there are options with a length of 110-130 cm);
- the width of the walls adjacent to adjacent cabinets is from 50 to 60 cm;
- The corner of the cabinet can be beveled (47 cm) and corner (56*56 cm).
For a corner pencil case measuring from 37 to 50 cm along the wall: the open side is from 17 to 25 cm, the door width is from 30 to 34 cm.
Wall cabinet:
- length on the sides - from 55 to 60 cm;
- the width of the walls adjacent to adjacent shelves is from 30 to 35 cm;
- cut width on the facade - 38 cm;
- internal cut (if available) - from 10 to 16 cm;
- internal corner - 28*28 cm, can increase depending on the depth.
Professionals recommend choosing the size of the corner structure for yourself. It should be borne in mind that the large depth of such furniture is inconvenient to use. To access the contents, the module is equipped with a roll-out basket - cargo or a rotating shelf.
