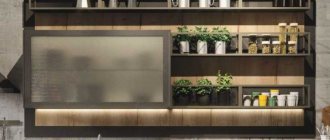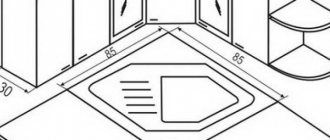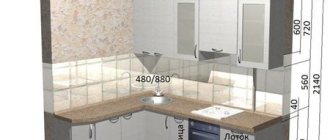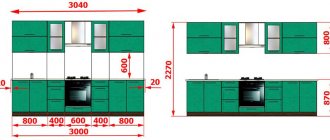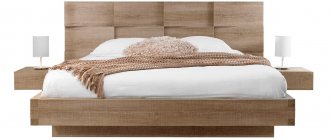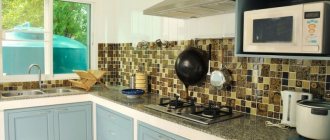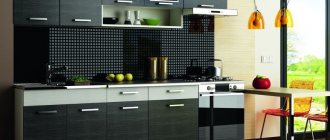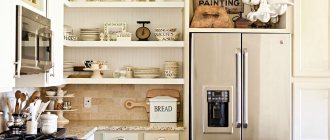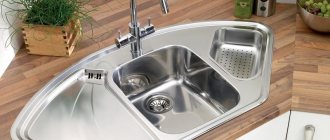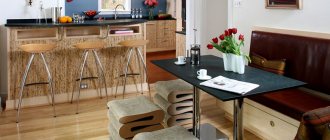There is a wide range of kitchen cabinets available in the market in different styles and designs. When choosing them, they are guided primarily by the size of the room. To do this, they calculate the area of the kitchen, measure the space for the furniture, and develop a project. At the same time, it is important that the space is used rationally and is not overloaded with unnecessary objects, and that the furniture is comfortable and functional. Most often, cabinets of standard sizes are used, and when manufactured to order, it is possible to adjust the dimensions for a specific room.
What you need to know to size kitchen cabinets
To calculate the appropriate dimensions for kitchen cabinets, it is necessary to take into account some features regarding this process. If you have not had to do this before, of course, you may encounter various difficulties.
For everything to work out, you need to do the work sequentially, namely:
- First, calculate the area of the room by taking general measurements;
- then study the size of the specific part of the kitchen where you will presumably install the set.
The size of the cabinets will be determined, first of all, by the requirements for them.
It is highly advisable during preparation to create a project for the future kitchen, while implementing it, for maximum accuracy, in some 3D editor. Since in this way it is possible to achieve an understanding of the spatial arrangement of cabinets as accurately as possible.
You can develop a drawing on a computer using one of the many design programs. A special article will tell you about the main nuances of making kitchen furniture drawings yourself.
Of course, in order to carry out this embodiment, you will have to hire professionals or ask people with specialized skills to help you. However, if you also have the skills you are looking for, then you will not need outside help.
It is important that in the end the kitchen looks as harmonious as possible
Parameters of cabinets installed in the bottom row
When installing cabinets in the kitchen in the bottom row, it is necessary to clarify the parameters of the room. At the same time, the design style of the kitchen set can also play an important role, provided that the cabinets are equipped with non-standard decorative elements.
Dimensions to consider when developing a kitchen drawing
However, there are standard values that we have devoted this article to, and we now need to study them.
Table 1. Standard parameters of cabinets installed in the bottom row
| Parameter | Meaning |
| Total cabinet height | As a rule, the total height of downward-mounted cabinets is at least 85 centimeters. This height is enough to create enough space inside the furniture to store various dishes and other kitchen utensils. |
| Base height | The height of the plinth, or in other words, the height of the cabinets installed in the bottom row of the kitchen, from the flooring should usually be 10 centimeters. |
| Cabinet depth | The depth of the cabinets in our kitchen set, or rather its bottom row, has a standard value equal to 46 centimeters. So, if, for example, drawers are installed inside this cabinet, then:
|
| Tabletop width | The width of the tabletop, which is installed on cabinets and serves as our working surface, has three standardized sizes:
|
| Table top thickness | The thickness of the installed countertop can also be represented by several standard indicators, namely:
This parameter will directly affect the strength and cost of your kitchen furniture. Accordingly, the thicker, the stronger. |
| Tabletop overhang level | Indeed, you will have to evaluate such an indicator, even if you had not previously suspected it. So, the level of overhang of the tabletop can be:
If you take into account the availability of this reserve, you can safely place behind the cabinets such engineering and network elements as: |
| Front width | The width of the facades is another indicator that has several standard sizes. They will be as follows:
Since furniture is now quite often made to order, as a rule, the width of the cabinets, and with them the fronts, really varies. Please note: you should not install furniture with a facade width of more than 90 centimeters, since such a wide cabinet will cause serious inconvenience when using the piece of furniture. |
| Height of spaces between internal shelves of cabinets | This parameter is usually:
Everything will depend on what purpose this or that locker has. These parameters, although they are standard, are not at all mandatory, you should also take this into account. |
All parameters listed in the table above are closely related to each other. Moreover, on the basis of each of them others are built, therefore, it is important to strictly take into account the dimensions, since only this can help you maintain and increase the maximum functionality and convenience of the space allocated for cooking.
Even if you order furniture with dimensions that are unsuitable for your kitchen, you can “replay” this situation on your own. For example:
- replace too low twist-out legs with parts of greater height;
- basically remove the legs;
- replace a cabinet that is too wide with a narrower one, etc.
Some parameters of the furniture you purchase can be adjusted, for example, you can unscrew the legs and screw longer or shorter parts
Of course, in most cases, to make the above changes you will need to pay additional money on top of what you initially spent, so it is better to make the right calculations right away. Then the kitchen will still look as organic as possible.
The most suitable standard tabletop sizes
As for the most suitable standardized sizes, for example, countertops measuring at least 60 centimeters are considered the most popular. The fact is that making the work surface smaller is simply not profitable, since you will need space to cook. In addition, if you install a tabletop of the required size, you can easily subsequently select built-in appliances, for example:
- oven;
- dishwasher;
- hob, etc.
The countertop is the element of the kitchen set that requires special attention.
In general, ideally the countertop should be 90 centimeters in size , but this value is, of course, only suitable for large kitchen spaces. Although, there are also kitchens with countertops whose size is neither more nor less than 120 centimeters, however, we are, of course, talking about professional kitchens, or for those made in the loft style. Using such a large surface, you can even create an island in the middle of the eating or cooking area.
Parameters of top-mounted cabinets
Wall kitchen cabinets also have their own standardized parameters. Knowing them, you can easily decide at what height to install the upper segment of the headset. Of course, calculations, as in the case of cabinets for the lower part of the kitchen, must be carried out in advance so as not to decide in the process which cabinet will go in which part of the room. Let's take a look at what standard features of external cabinets we need to know about.
Like the cabinets in the lower segment of the kitchen, the upper elements of the set have their own standardized sizes
Table 2. What are the standard sizes of kitchen wall cabinets?
| Parameter | Characteristics |
| Upper cabinet height | So, this parameter in the average value will be:
|
| Depth of wall cabinets | The standard depth for overhead cabinets is approximately 30 centimeters. Please note: if the kitchen had a large working surface, the depth of the cabinets should be no less than half of it. |
| Distance from apron to headset | The average distance of this gap is 45 centimeters. Of course, this indicator can vary in such a way as to suit the growth rates of the people using it. So, quite often it is increased to 55 and even 60 centimeters. |
| Front width | The average width of the facades of wall cabinets should coincide with the same value for the cabinets of the lower row. They will be as follows:
|
| Distance to wall-hung kitchen appliances | So, the standard distance, for example, from cabinets to the hood, should be about 70-75 centimeters if it is suspended above an electric stove, and 75-80 centimeters if it is suspended above a gas stove. |
| Permissible height of wall cabinets from the floor to the top end of the cabinet | So, this parameter on average will be about 210 centimeters. However, if you have installed a particularly tall cabinet in your home, then this parameter for it can be 2 meters 50 centimeters. |
Standard size of wall cabinets installed in the kitchen as furniture elements
Kitchen sets with the dimensions indicated in the tables we present are intended for use in the kitchen conditions of typical new buildings that are being built en masse today. It is important to remember that it is necessary to take into account not only the size of floor-mounted or hanging cabinets, but also the distance between these two types of cabinets.
If you don’t know what to put and where, how to place a set with everything you need in a small kitchen, we advise you to carefully study the special article and then apply the knowledge gained from it in practice.
The easiest way to plan a kitchen is to first calculate everything on the drawings
Dimensions of wall cabinets
The dimensions of kitchen cabinets - wall-mounted modules - differ significantly from the dimensions of floor units and include such parameters as:
- The depth of the upper cabinets is 30 cm.
- The height of the front façade is 70–90 cm.
- In total, the length of the front upper façade part is equal to the length of the lower one.
- There must be a distance of at least 45 cm between the work surface and the bottom of the wall cabinets.
- The height between the hood and the hob should be 75 cm.
Standard parameters of corner cabinets
In a room such as a kitchen, kitchen units are often installed, which occupy not one, but two walls of the room, even if each one is not from beginning to end. Thus, you have to play up the corner itself, installing there the most spacious of cabinets - corner ones.
Corner element
Prices for different types of corner sinks
Corner sink
Like other types of cabinets, this element of the kitchen set also has its own standard sizes. Let's look at them further in the table.
Table 3. Standard sizes of corner cabinets
| Parameter | Magnitude |
| Height | The floor-to-ceiling height of this cabinet must be standardized in order for the kitchen space to function as efficiently as possible. In this case we are talking about the level of cabinets:
|
| Depth | As we remember, depth is another important parameter. You need to define it for cabinets located both in the upper part of the set and in the lower part:
|
| Front width | This parameter is also very standardized, as, in fact, for all types of kitchens. It will be from 30 to 40 centimeters. |
| Table top thickness | The thickness of the countertop on the corner parts of the kitchen will be exactly the same as on other cabinets. Of course, as in all other cases, it is most appropriate to choose products characterized by the greatest possible thickness, especially when it comes to embedding a sink into it. |
| Distance from work surface | This parameter should not be less than 46 centimeters. |
Almost all kitchens installed today are corner ones.
As in the case of ordinary cabinets, you have the opportunity to select the size of a corner kitchen, guided not only by the parameters of the room, but also by your own desires. The most important thing is that you feel comfortable.
Dimensions of individual furniture elements
The size standards by which furniture is made take into account anthropological knowledge about humans. This is necessary for ease of use of the headset. All standard sizes of kitchen furniture are specified in GOSTs, but manufacturers may deviate from them.
A variety of floor cabinets for the kitchen, their features and purpose
Upper cabinets
When placing them, it is necessary to think over the general location of the set and know the exact dimensions of the selected kitchen furniture. Please pay attention to the following points:
- upper cabinets must match the size of the lower cabinets;
- if the modules are made to order and have a depth greater than standard, then they should be positioned to minimize the risk of hitting your head on them;
- the height of the elements should be adjusted to the height of the kitchen owner for ease of use of all cabinets and appliances;
- the minimum distance to the working area (countertop) is 45 cm, this minimizes inconvenience when preparing food;
- the shortest distance from the bottom of the cabinet to the stove or hob is 70 cm, this is the minimum required for installing a hood.
Standard dimensions of wall-mounted kitchen furniture:
- facade - 72 cm, sometimes 92 cm;
- The width varies from 15-120 cm in increments of 5 or 10 cm.
Cabinet doors can be made of wood or glass and have decorative elements.
Floor structures
The choice of floor structures determines the overall appearance of the kitchen and its convenience, since the placement of wall-mounted modules and the location of the work surface, under which it is convenient to hide household appliances, depend on the lower tier. The standard dimensions of furniture installed on the floor are:
- base height – from 10 to 15 cm;
- facade height – 72 cm;
- tabletop thickness – 28-40 mm.
Features of the design of the kitchen cabinet-pencil case, advantages of the model
As a result, the standard height of the entire lower tier is 86-91 cm. When installing a stove or hob, you should accurately calculate the depth. 45 cm is the standard value. If the size of the stove is larger, then all other kitchen furniture should correspond to it.
When choosing the width of the base cabinet, you should take into account the swing of the doors when opening. It should be no more than 40-50 cm. If the kitchen is not very large in size, then it is better to choose pull-out cabinets or baskets.
When installing the tabletop, it is recommended to provide an overhang of about 5-10 cm over the lower tier. It is also worth remembering about the communications located along the walls behind the drawers: pipes, wires. They should not be pinched. Sometimes there may be a meter, panel or valve (water or gas) behind the boxes. Such structures must be freely accessible.
The person preparing food should feel comfortable. You can even provide in which direction the doors will open for right-handers or left-handers.
Tabletop
The work surface is the most frequently used area in the kitchen. It can affect the housewife’s mood and desire to cook. Even a small error in the placement of this element can ruin the entire carefully planned design. The height from the floor to the tabletop depends on the height of the person.
Types of sink cabinets for the kitchen, selection criteria
| Height | Table top height |
| Up to 150 cm | 75 cm |
| From 150 to 180 cm | 85 cm |
| From 180 cm | 90 cm |
You should also take into account the material from which the surface will be made: granite, marble, artificial stone, chipboard. This will affect the height of the countertop. The standard width is 60 cm, the minimum is 40 cm. This is the space necessary for work. Mainly used in kitchenettes.
Also, do not forget about the adjacent kitchen modules. The sinks and stove should be located on different sides of the work surface, this makes it more convenient to organize the cooking process. The position of the legs should be stable, which ensures an overhang of the tabletop by 3-5 cm. If there is no overhang, you will have to constantly bend over.
Dinner Zone
The dining table is a place for the whole family to spend time. Morning coffee, breakfast for the children, and a joint dinner bring all relatives together in one place, so the choice of furniture must be approached carefully. The standard height of a dining table is 72-78 cm. For a person in a sitting position, this is the best option. The most popular are rectangular models for 4 persons, the width of which is 80 cm.
Placing your hands on the surface does not cause discomfort. It is preferable to choose chairs with a height of 40-45 cm with a comfortable backrest. You should also consider having a couple of chairs with adjustable positions. Knowing the standard dimensions, you can easily plan the optimal, comfortable, favorite furniture for the kitchen and bring to life the most daring, beautiful projects.
How to select the correct size of cabinets
The standard size of kitchen cabinets is therefore a standard because it was designed for use in standard kitchens. However, unfortunately, the premises in our new buildings are not built according to the standard at all; accordingly, even being called standard, they may have slightly different parameters. It turns out that cabinets need to be selected based on this risk. But it’s better not to take risks, but simply prepare by taking preliminary measurements of the kitchen.
The parameters of the kitchen set, even average ones, may not be suitable for your seemingly typical kitchen
So, the headset should fit into the room as accurately as possible. If, for example, a kitchen water heater is installed, then the pencil case for it needs to be built in so that it:
- did not clutter the room;
- fit in height.
Of course, if the furniture is selected for a kitchen that is decorated in a loft style, then, most likely, you don’t have to worry so much, since a loft does not imply the presence of small rooms at all. However, for all other kitchens, choosing furniture products is not so easy.
Loft style kitchen
Height detection
So, the optimal height of cabinets from the floor should be from 180 to 250 centimeters. At the same time, the height of the cabinets located below should be selected based on the height of the people using it. So, on average it will be about 85 centimeters. Therefore, when choosing a specific cabinet, try to immediately evaluate the dimensions of the products. They must necessarily match your height.
Ergonomics in the kitchen
The same should be done for the upper cabinets. Imagine that you hung them too high, while your height, so to speak, is small. As a result, it will be very inconvenient for you to get dishes and other kitchen kitsch from the upper, and sometimes lower, shelves.
Between the tabletop of the lower row of cabinets, as well as the lower end parts of the upper row, there should not be a distance exceeding a gap of 45 or 50 centimeters.
If you don’t guess with some sizes, then you yourself will subsequently find it inconvenient to cook in your own kitchen and, in principle, to be there
The total height of kitchen cabinets from floor to ceiling should not exceed 250 centimeters , since in this case the pieces of furniture we are interested in simply will not be included in either a standard or non-standard kitchen, with the only possible exception when it comes to on the design of space in a separate residential building.
Depth detection
Such an indicator as the depth of the cabinets is very important, since it is this that ensures the complete and most comfortable storage of the items you need in the kitchen, for example, sets of dishes and other utensils. Thus, it is recommended to increase the standard value of 20-40 centimeters, for example, to 50.
Today it is quite easy to make custom furniture, so you can move away from standardized norms in favor of less trivial solutions
However, if you want, you can also design cabinets of greater depth, the only thing is that in this case you need to make sure that they do not clutter the room.
Definition of width
Standard widths for kitchen cabinets may vary due to certain differences between these designs.
Table 4. Width of cabinets of various designs
| Description of design | Options |
| Single door lockers | This indicator of a single-leaf type of structure, the width normally ranges from 30 to 50 centimeters |
| Double door cabinets | For cabinets with two doors, the figure we are interested in will be approximately 60 to 100 centimeters |
| Corner designs | Corner cabinets, as a rule, are produced by themselves with a width of 90 centimeters. At the same time, however, the width of their facades is calculated according to the formula of isosceles triangles, which we have known since the time we studied geometry at school. So, in our case it will be equal to 130 centimeters. |
| Upper cabinet width | The width of the upper cabinets directly depends on the same indicator for the lower cabinets. So on average this figure ranges from 30 to 100 centimeters. |
| Facades of upper corner structures | An indicator such as the width calculated for the upper corner cabinets will be about 85 centimeters. |
Kitchen ergonomic rules
Dimensions of base cabinets
Standard sizes of base cabinets
How tall is the hostess - this should be taken into account when designing a headset. This affects how convenient it will be when using the modules.
The correct height of kitchen cabinets, tested for the ease of performing various actions while cooking
- The height of the floor cabinets, according to standard dimensions, is 85 cm. Depending on the height of the base (its standard is 10 cm), it is made larger or smaller.
Height of kitchen cabinets from floor - The thickness of the tabletop also affects the height, which due to this parameter increases by 3-4 cm. The protrusion of the tabletop in front is 3-5 cm, behind the back wall - 5-10 cm. This allows you to hide electrical wiring, plumbing, and gas pipes.
- The optimal depth of the tabletop is 60 cm; if it is capacious, then 90 cm or 1 m 20 cm.
Depth of lower kitchen cabinets - The standard depth of base cabinets is 46 cm. If the furniture has built-in drawers, the depth of the roller guides is 45 cm plus 1 cm between them and the back wall.
- The width of the front side of the cabinet should not exceed 90 cm; therefore, the doors are made 30-45 cm wide. Internal shelves should be placed in increments of 20-30-40 cm. This distance depends on the size of the appliances and food products.
All cabinets should be the same, only this way the interior will truly become harmonious
Taking into account the area of the room and focusing on the standards, arrange the kitchen of your dreams, where you will be in a good mood cooking, spending time with friends and family over a cup of tea.
Working triangle rule
Even cabinets of the most standardized sizes can be equipped in such a way that your kitchen becomes the most convenient and functional.
Of course, the cabinets themselves are not designed to store any specific items; here the approximate requirements or preferences are very conditional. So, we are talking about:
- storing large dishes, such as pots, in wide cabinets;
- storing cutlery and kitchen textiles, such as towels, in drawers;
- installation in a corner cabinet at the bottom of the trash can.
How the working triangle rule works on forges of different locations
However, today they not only put objects in cabinets, but also install built-in appliances that serve us as an assistant in cooking, washing dishes, etc. You also need to learn how to arrange it correctly so that the equipped kitchen is as ergonomic as possible.
Thus, an equipped kitchen should begin with the formation of a working area - a space in which the owner or mistress of the house will spend the greatest amount of time while cooking. It consists of:
- work surface, that is, an electric or gas hob built into a cabinet, or a stationary stove;
- food storage points or points, that is, refrigerator and freezer;
- cleaning zones - places where the sink and dishwasher are placed.
Don't forget that attention should also be paid to safety precautions.
From the photos presented in this section, you can see that the distance between each of these zones should be approximately equal to two arm lengths of the owners. The whole point is that:
- food is taken out of the refrigerator and carried to the sink;
- then you process them on the countertop;
- then carry it to the work surface to prepare the food;
- At the end of the process, the products are given time to cool, and then they are returned to the refrigerator.
This area needs to be designed correctly, preferably as close as possible to the cabinet in which spices, oils and other non-perishable ingredients for dishes will be stored.
You can choose the appropriate cabinet sizes individually
Keep in mind that it is also necessary to follow basic safety rules, that is, for example, do not place the sink near electrical appliances.
Prices for different types of kitchen cabinets
Kitchen wall cabinets
