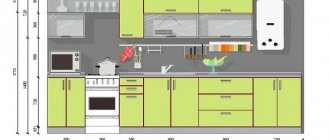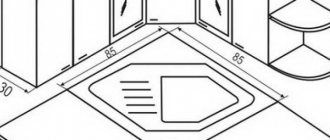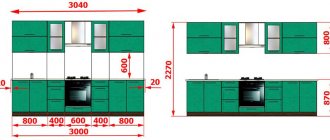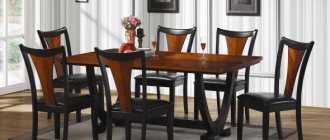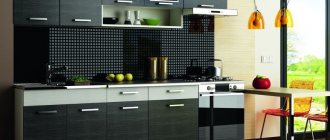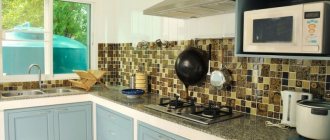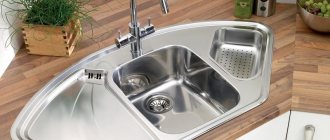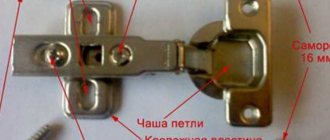The distance between the upper and lower kitchen cabinets, what it should be, is a question that worries many people who are going to install furniture. In fact, it is impossible to give an exact answer to this, since everything here is purely individual. Determining the optimal height is influenced by various factors, and the main one is the height of the person who will subsequently use this kitchen. After all, the situation should be made for your personal convenience.
What does distance depend on?
Before proceeding with the installation of kitchen cabinet furniture, it is necessary to carry out calculations taking into account certain factors.
The main points that determine the distance between wall cabinets in the kitchen:
- Growth parameters of a person who will subsequently cook food here. In this case, you need to take into account the growth of the hostess, and not the one who just comes to eat. After all, the quality and speed of the prepared food depends on how convenient the chef’s planned work area is.
- Household appliances and their features. Most gas stoves have personal standards that must be taken into account when installing wall cabinets.
- Apron material. When installing glass surfaces, you need to remember that modules cannot be placed above them. If you neglect this rule, the glass may subsequently crack.
- Dimensions of wall cabinets. If the cabinet is too high, more than two meters, then its upper shelves will not be easy to reach. Therefore, this point also needs to be taken into account.
- Ceiling height. She plays a secondary role in this matter, but still needs to be taken into account.
In general terms, it has now become clear what goes into the correct arrangement of kitchen cabinets. But still, in order not to really make a mistake in this matter, you need to consider each aspect separately in more detail.
Distance between lower and upper cabinets in the kitchen
The deceptive impunity of arbitrary hanging of cabinets has more than once led to domestic injuries. Many people strive to free up space in the kitchen between the ceiling and the cabinet to place items that are not particularly necessary. And people don’t always think about what distance should be between the drawers or the bottom and the countertop.
Layout of cabinets according to GOST standards
When kitchen sets were produced according to state standards, one could roughly estimate that a set with large dimensions was not suitable for a kitchen of 5 m, and its height did not allow placement under a ceiling of 2.48–2.7 m.
The vast majority of kitchen walls with cabinets were produced specifically for small-sized ones. Modern realities, the use of foam concrete in new buildings, numerous private houses with variable parameters have led to the emergence of furniture made according to individual projects.
Offers from Ikea appeared. Here, kitchen items and cabinets can be stacked, like a children's construction set, in any order.
Drawing with standard sizes of top and bottom drawers
Owners of custom kitchens think not so much about convenience as about aesthetics and design. At the same time, they forget or do not know about the need to maintain the distance between kitchen cabinets, the top and bottom of the drawers.
Creating a favorable atmosphere in the kitchen
For most Russians, the kitchen is the most favorite place in the house. Therefore, it should be as comfortable as possible. The atmosphere that reigns here influences not only the state, but also the actions of the people present here. For example, if you are not satisfied with the arrangement of furniture in the kitchen, then you can often get burns from a gas stove, as well as get hit by the corners of cabinets and their open doors.
Therefore, it is important to choose the correct distance between the countertop and cabinets in the kitchen, and there are two points here:
- The height of the working surface should be selected in such a way that it would be comfortable for the housewife to use it while preparing food. At this moment, your hands placed on the tabletop should form an angle of approximately 15-20 degrees. If this parameter is not met, the arms will quickly get tired due to overexertion caused by incorrect posture. Therefore, if you are 165-185 cm tall, you can safely order lower bedside tables with a height of 820-900 millimeters.
- But the upper cabinets, their lower part, should be slightly lower than eye level. With this arrangement, it is most convenient to find the necessary things in their depths. When we hang the cabinets a little lower, we will most likely often get our heads hit on their surface.
Why is the exact distance between wall and bottom cabinets in a kitchen important when renovating?
- The first thing you will need when renovating a kitchen and having a gas meter is to correctly redo the pipelines of the gas supply system. Today, some homeowners try to hide the counter in a lower cabinet, but this is not at all convenient if you prefer pull-out drawers to old-fashioned hinged cabinets. Therefore, still the most popular way to hide a gas meter is to insert it into a wall cabinet. And to determine the exact dimensions of the installation area, in addition to the parameters of the cabinets, you need to know what the distance between the lower and upper kitchen cabinets will be.
- After transferring the gas, when renovating apartments, they usually begin installing electricity. It is very important not to forget about such a useful thing as lighting under the upper kitchen cabinets. When planning the electrical cable outlet, you will have to determine the distance between the lower and upper kitchen cabinets.
- It seems how the question of the parameters of a working wall in the kitchen can affect a plumber? However, here is a case study for you! One of the clients of Kitchen.bel purchased a kitchen faucet with a spout (spout) 55 centimeters high!!! But the height of the working wall is made from 50 cm !!!
- Ventilation. If you do not hide the air duct from the kitchen hood to the ventilation hole under a suspended or suspended ceiling, then you will have to lay a plastic box on top of the wall cabinets of the kitchen furniture. On a custom kitchen design project in Minsk, the parameters of furniture modules are often indicated, but experts often forget to indicate what the distance between the lower and upper kitchen cabinets will be.
- Tiling works. In order for a tile backsplash to look its best, it is necessary to think through such details as the placement of decorated tiles (for example, with patterns), tile friezes, the size of the tile seams and the shade of the fugue for sealing them. The size of the tile itself is also taken into account. An experienced tiler will always ask the homeowner or furniture designer what distance should be between the lower and upper cabinets in the kitchen.
Household appliances and their features
It was already said above that it is important not only to arrange kitchen cabinets in such a way that the result is a comfortable work area, but also the presence of household appliances. Indeed, often according to fire safety rules, it is strictly forbidden to hang wall cabinets. If you have a standard electric stove, then the top cabinet overhanging it should be at least 650 millimeters away.
At the same time, you need to understand that daily cooking on it, the lower part of the laminated plate will quickly lose its appearance. The main enemy of chipboard is moisture. Therefore, if it gets exposed to fumes from a boiling pan on the stove, it will become unusable. When installing a gas stove, it is necessary to increase its distance to at least 700 millimeters. This must be done to eliminate the possibility of a fire, which could happen if a flash occurs and the flame above the hob rises to a decent height.
But if you follow the instructions for fire safety rules, then there should be a hood with good power above the gas stove. It will rid the room of excess fumes and odors that are present during cooking. The hood is subject to the same hanging rules as kitchen furniture (photo).
Methods for attaching kitchen cabinets to the wall
There are two main methods for hanging cabinets in the kitchen. They differ in the approach, the fittings used and the level of complexity. The first step in any of the chosen methods will be the installation of hanging fittings to the back wall of the cabinet. The second is the installation of wall mounts according to the markings.
How to secure the “hinge-mounting bar” mechanism
The most common method is to mount the cabinets onto a mounting rail. The method is universal, even beginners can do it. Mistakes rarely happen: this option is most often chosen by both amateurs and professionals.
The working diagram of the installation is as follows:
- Remove the back wall of the cabinet. The material for it is usually a sheet of chipboard nailed with small nails.
- Screw the canopies into the far corners with a tolerance of 5 mm. A bracket mounted flush with the wall will leave a gap between the mounting rail and the furniture. On heavy cabinets, through-studs are used, screwed onto bolts. For the weight of a small box, self-tapping screws are sufficient.
- After fixing the canopies, cut a hole for them in the rear wall of the cabinet measuring 32x55 mm. The wall is nailed to the closet. The canopies must exactly match the “windows”.
- The upper edge of the mounting rail is installed 30-35 mm below the top plane of the cabinet. Use a level to measure the horizontal and draw a line of the required length.
- The standard length of the mounting rail is 2 m. For convenience, the rail is equipped with notches for breaking, so it is easy to adjust the desired size to the set.
- Using a hammer drill, drill holes in the wall of the required depth through the mounting holes on the rail. On durable materials (concrete slab, brick), it is recommended to make a fastening step of 30-40 cm. For fixing in foam blocks and aerated concrete, the optimal step is 150 mm. For drywall - 100 mm.
- The strip for wall cabinets in the kitchen is screwed with anchors or powerful self-tapping screws under a plastic dowel.
- The last step is hanging the furniture, namely, hooking the hooks of the brackets to the edge of the mounting rail.
- The hanging brackets have an adjustment system. If necessary, adjust the cabinet frame in the desired direction using a Phillips screwdriver.
- Through holes are drilled in the side walls through which the modules are connected to each other.
When you need to make a hole in a ceramic tile, it is advisable to use a special drill and carefully remove the glaze at the drilling point.
Other types of fastenings for cabinets and shelves in the kitchen
For the second method, furniture hinges, corners and fittings from IKEA are used. At the first stage, markings are made on the wall. Fasteners are installed on cabinets - the method of installing corners and hinges differs only in location. The corner is screwed to the upper end of the side of the cabinet, and the loop is installed on the rear side.
Step-by-step instructions on how to secure cabinets to furniture hinges and corners:
- The fittings are placed on the edge of the cabinet and the points for the screws are marked.
- Holes with a diameter of up to 2 mm are drilled for self-tapping screws. For furniture corythmants you will need special corythmantic drills.
- The hinges are screwed to the cabinet wall.
- On the wall, measure the level of the space for mounting fasteners and mark the distance between the hinges.
- Heavy modules are hung on anchors with a cross section of 6-10 mm. A hole is drilled under them into which the anchor is inserted. The cabinet is hung on the mount and the anchor is tightened until it stops.
- Lightweight modules are mounted on hooks with a cross-section of up to 5 mm. A plastic dowel is inserted into the hole, a hook is screwed in and the cabinets are hung.
- The modules are connected to each other with bolts through side through holes. The facades are being hung.
- IKEA branded fasteners have their own characteristics. Special fasteners are fixed on the rear panel of the cabinet. A complex galvanized profile is cut in accordance with the distance at which the corners are located and mounted on the wall. Then the side corners are placed on the profile and secured with screws through the hole in the back wall.
What kind of dowels to hang kitchen cabinets on?
Screws and dowels suitable for hanging wall cabinets are differentiated according to their specialization for certain materials. Screws for wood and metal are considered standard, while specific screws are intended for concrete.
- A simple and quick option for attaching to a wooden beam will be provided by special self-tapping screws. Mounting to bricks and cinder blocks will securely fix the dowel provided for this purpose.
- Self-tapping screws for concrete have a noticeably larger diameter, which allows them to be securely fixed in a concrete wall. Having previously drilled a hole of the required diameter in the wall, tighten the self-tapping screw without a dowel.
The dowel consists of two parts - non-expandable and expansion. The non-spacer part performs the function of preserving the top layer of finishing materials. For example, to hang it on a stone wall covered with a 1 cm thick layer of plaster, you will need a dowel with a non-expanding part 15 mm long.
The diameter of the fastener that is screwed into the dowel depends on the hooks or screws used. Most often, self-tapping screws with a diameter of 4-5 mm are used to hang kitchen furniture. To firmly fix such fasteners, you will need a dowel with a diameter of 6-8 mm.
It is important not to forget about the length of the screws. Fittings screwed into a short dowel will not support the weight of the furniture, and fasteners that are too long will not be able to be screwed in completely.
Required Tools
The first step is to prepare the walls and assembled cabinets. Then the necessary materials are selected: nails, self-tapping screws, screws for attaching hinges, furniture hinges, a corner (or mounting rail), hinges.
They also assemble a set of tools for attaching wall kitchen cabinets:
- hacksaw for metal;
- pencil or marker;
- tape measure and ruler;
- hydraulic level or laser level;
- knife;
- hammer;
- screwdriver;
- Bulgarian;
- electric drill;
- open-end wrenches.
The concept of ergonomics for the kitchen
Ergonomics is not a concept, but a science that studies everyday human interaction with environmental objects to identify optimal living conditions.
Simply put, ergonomics can tell you how to arrange objects near you, in particular furniture, so that it is convenient to use them, and therefore more convenient to live and/or do your work.
In the kitchen, these ergonomics are especially important, because the kitchen in an apartment is a place where a person not only has to relax, but also work - prepare food.
Data that ergonomics provides on the location of interior items, furniture installation distances, the height of kitchen cabinets above the countertop, etc. are not dogmas and should be applied taking into account the convenience of people who will live and work in this environment.
This means that the canopy height of kitchen cabinets for short people may not be suitable for tall people or vice versa.
Related article: Height of lower kitchen cabinets: standard and real, how to choose and calculate correctly
How to properly hang kitchen cabinets on a backsplash
Usually, kitchen cabinets are hung after the bottom row of cabinet tables has already been installed. This is due to the presence of an apron: sometimes its role is played by decorative panels, skinals, which are placed on the tabletop. The edge of the apron (of any wall top) may or may not go behind the cabinets. It all depends on the type of material from which the kitchen apron is made:
- The laid tiles (tiles) go behind both the lower and upper cabinets. The overlap is small, about 10-20 mm.
- A wall top made of MDF or chipboard 8-10 mm thick is placed on the countertop and goes behind the upper cabinets. The places where the top is attached to the wall are hidden behind the baseboard and the edge of the upper cabinets.
- Wall decor panels thicker than 10 mm and glass skinnels are attached exclusively between the upper kitchen cabinets and the countertop. This type of apron can be installed last, after hanging the cabinets. But before cutting into the sink and household appliances! A sink with a mixer, protruding parts of the hobs can prevent you from “bringing” the decor panel onto the wall for subsequent installation.
