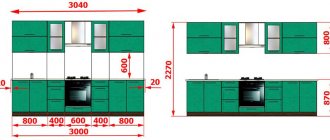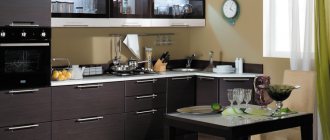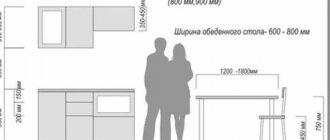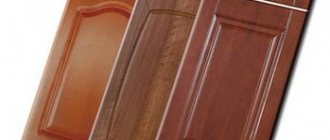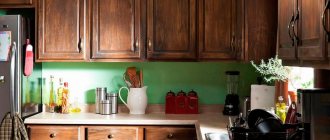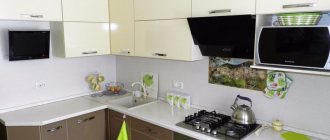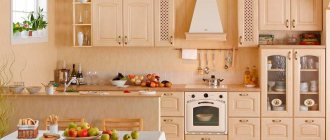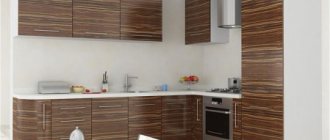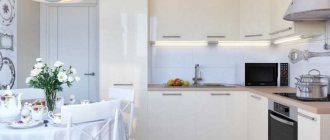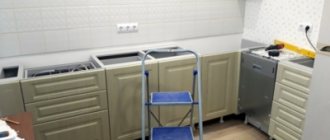Frame
The bottom, side and rear walls and stiffening ribs of the cabinets form the frame of the kitchen unit.
Frames are distinguished by assembly method and material.
The frame is that part of the kitchen that is practically invisible. Therefore, for inexpensive kitchen ensembles, the frame is made of chipboard with a laminate finish. Its advantages are low price, acceptable strength and moisture resistance, and a wide variety of shades.
In luxury kitchens, the facade is made of solid wood. Compared to chipboard, natural wood has many more advantages:
- strength and durability
- safety and environmental friendliness
- beautiful view of the kitchen not only from the outside, but also from the inside
- prestige.
The disadvantages of a solid wood frame include high cost and sensitivity to moisture and cleaning agents.
In the photo: Old Line Arja kitchen, made entirely of solid wood.
Prefabricated frame
According to the assembly method, frames are divided into prefabricated and glued.
Furniture with a prefabricated frame is delivered to the buyer in the form of a set of plates and fittings. The quality of its assembly directly depends on the skill of the furniture assembler. It is best to entrust this issue to professionals and not assemble the furniture yourself.
The main advantage of a prefabricated frame is ease of transportation.
Glued frame
A glued frame is much more reliable, strong and durable. All its parts are carefully adjusted and assembled at the factory, using special equipment. A kitchen with a glued frame is delivered in the form of ready-made modules.
As a rule, expensive high-quality kitchens have a laminated solid wood frame.
Features of creating a drawing of a corner kitchen
Designing a headset in this case starts from the corner. If the room is rectangular, then the main part of the furniture is located along the long wall, and the steel furniture is located adjacent to it. Usually the entrance opening is located on this wall, so it is necessary to install the furniture so that it does not interfere with the passage. Often the final module has a rounded shape.
Trapezoidal corner module is more spacious and convenient
The corner module can be L-shaped or trapezoidal. More often it is used to place a sink, less often - for a hob. In the second case, it is better to choose a module in the form of a trapezoid, although it takes up more space. If you plan to install a sink, then a washing machine and dishwasher are installed in the lower cabinets. The front edge of such a module forms an angle of 45 degrees.
If you don’t know what to put and where, how to place a set with everything you need in a small kitchen, we advise you to carefully study the special article and then apply the knowledge gained from it in practice.
Detailing Features
As noted earlier, detailing is required to facilitate the assembly process, accurately understand the parameters of each element and order services for cutting parts. The cutting map must contain the following information:
- Number of details.
- Shape of parts.
- Dimensions of parts.
- Types of fasteners.
- Markings of places and methods of fixing parts.
- Information about the ends to which the edge will be applied.
- The presence of texture on the facade and its direction.
Specification of kitchen elements
Detailed details must be taken to a specialized company, where, based on the specified data, they will cut the selected material. At this stage, the necessary accessories are purchased.
Note! In the process of developing a drawing, the main criterion is the thickness of the material from which the kitchen modules are made. So, the floor cabinet has a height equal to the height of the sides minus the thickness of the tabletop. The depth of the tabletop consists not only of the depth of the shelves, but also the thickness of the facade. You should also provide a few centimeters by which the tabletop will protrude above the bottom row of furniture.
Prices for different types of MDF panels
MDF panels
Facade
The facade is the “face” of the kitchen, its front part and the doors of storage systems.
When choosing a kitchen, you should pay special attention to the facade. The facade not only determines the appearance of the kitchen, but is also more exposed to dirt, moisture and heat than other parts.
The material for the facade can be natural wood, MDF coated with enamel, plastic or film, as well as laminated chipboard.
Facades based on aluminum profiles are popular. They consist of an aluminum frame filled with glass, plastic or MDF.
In luxury classic-style kitchens, facades made of natural wood predominate. As a rule, they are made from rare and valuable types of wood: cherry, walnut, chestnut, and decorated with a variety of carved decor.
In the photo: the facades of the Paris and Victoria kitchens from OnlyWood impress with the richness of their finishes.
For a more modern interior, a facade based on an aluminum profile or coated MDF is suitable, although natural wood is used quite widely in modern kitchens.
In the photo: Cesar Luce kitchens with a facade based on an aluminum profile and Lago 270 with a glass facade.
Decorative elements
Decorative elements are one of the components of the kitchen facade. They give the interior a complete look and individuality.
Cornices, balustrades, pilasters, carved elements are characteristic of classic kitchens. Modern kitchens are dominated by clean lines.
Accessories and components
"Filling". First of all, these are storage systems located inside cabinets. There is plenty to choose from: metal corner structures for large pots and pans, “carousel” systems for smaller kitchen utensils, drawer dividers into cells, drying racks for dishes, pull-out containers, etc.
- 1 of 3
On the picture:
Sophisticated filling of cabinets and drawers helps keep kitchen utensils and food in perfect order. But is it worth getting carried away? The cost of the “filling” elements is very high, and sometimes comparable to the cost of furniture.
"Suspension". Railing will help save space on the table and work surface. This is a metal strip or tube hung on the wall above the countertop, under the wall cabinets. Hooks for spatulas, ladles, skimmers are attached to it... Small shelves for small jars of spices and/or a drying rack for cutlery are also hung there.
- 1 of 4
On the picture:
Wall shelves or railings are very convenient for storing things that should always be at hand. It is better to put rarely used items in a drawer, otherwise they will quickly become covered with dust and soot.
Tabletop
The countertop is the main work surface in the kitchen. It usually forms a single surface covering several cabinets.
The tabletop must be resistant to moisture, scratches and heat.
Solid wood worktops look great in classic and country style kitchens. For high-tech furniture, a tabletop made of polished or brushed steel or tempered glass is more suitable. But a stone countertop looks harmonious in kitchens of almost any style.
In the photo: a Cesar Etoile kitchen with a stone countertop.
Wooden countertops are the most difficult to maintain and use; they are sensitive to moisture and detergents. At the same time, a kitchen with a countertop made of natural wood creates a warm and cozy atmosphere in the room.
Pictured: Loop Oak kitchen from Old Line with solid oak countertops.
Countertops made of natural stone are the most durable and prestigious, but they add a significant share to the cost of the set. Steel countertops look modern, are easy to clean, they are safe and environmentally friendly.
Less often than others you can find a countertop covered with ceramic tiles. It is easy to care for, but does not form an absolutely smooth surface. It's always handmade.
In the photo: a countertop covered with ceramic tiles in the Sapore veneto kitchen from Old Line.
What to consider when arranging furniture
It is recommended to design a kitchen with a basic knowledge of ergonomic requirements that will allow you to create a safe, comfortable and functional space. In particular, when arranging furniture and equipment in the kitchen work area, take into account the rule of the “working triangle”, in which the main elements (stove, sink and refrigerator) are visually arranged so that when these main points are connected, a triangle is formed.
Work triangle in the kitchen with an island work area layout
The essence of this arrangement of the main points in the kitchen is to reduce the unnecessary actions of the housewife in the process of performing the technological process of cooking.
A properly organized work triangle allows you to rationally use time and energy in the kitchen
It is worth noting that the visual shape of the triangle can vary significantly depending on the chosen layout of the headset. For example, in a kitchen with a linear arrangement of furniture in the work area, the surface of the dining table is used as the third point. This principle also works with the island type of layout.
It is most successful to follow the rule of the working triangle with a U- or L-shaped kitchen layout.
The basis of the working triangle is to organize interaction between three main points
It is necessary to arrange the equipment so that the distance between them is not too small - it will be crowded, or not too large. It is ideal when the “working triangle” has equal sides, but this does not always happen. Therefore, we can note the optimal distance between working points: from 1.2 to 2.7 m.
Note! The distance between the stove, sink and refrigerator should be at least 60 cm.
Table 3. Organization of the “working triangle” for headsets of various layouts.
| Layout type | Description |
| Single row | With this arrangement of furniture and equipment, a triangle will not work, but in order to make the process of working in the kitchen as functional as possible, it is recommended to place the sink between the refrigerator and the stove. On both sides of the stove there must be a working plane of at least 40 cm. The main working plane (at least 60 cm) is organized between the refrigerator and the sink. |
| Double row | If the furniture is located parallel, then one row is equipped with a stove and a sink, and the opposite row is equipped with a refrigerator with a work surface. |
| L-shaped | The most convenient and spacious layout option is a headset that allows you to use a free corner in the room. In this case, the sink is placed between the stove and the refrigerator, which are installed in opposite corners of the unit. |
| U-shaped | This method of arranging a kitchen unit requires a lot of free space. But on the other hand, it is an excellent solution in small rooms, when all the free space is allocated for the set. With this layout, you get three rows of furniture. In this case, the sink is installed in the middle (often near the window), and the stove and refrigerator are on opposite sides. |
| Ostrovnaya | The island is used to install the stove, and the refrigerator and sink are on the main line. |
Note! When choosing a planning solution, take into account that there should be enough free space between the lines of the set or from the working furniture to the dining area.
Accessories
If the frame determines the strength of the kitchen, the facade and countertop its appearance, then the fittings and mechanisms determine its ergonomics.
Today, kitchens, including classical ones, are equipped with a variety of mechanisms that make the cooking process enjoyable and easy. These include silent and automatic door opening mechanisms, closers, specialized storage systems, and lighting.
In the photo: Magika and Artika kitchens from Pedini are equipped with the most modern fittings
Custom-made kitchens can be additionally equipped with fittings at the request of the customer.
How to choose?
Our catalog contains many luxury kitchens from leading Italian factories: Aster Cucine, OnlyWood, Pedini, Lago, Cesar.
All kitchens are made to order in full accordance with your wishes regarding size, finish and equipment.
With an impressive choice of shapes, materials and finishes, making the right choice is often difficult. When choosing a kitchen that will last for many years, it is best to consult a professional.
IB-Gallery specialists will help you choose a kitchen according to your individual needs. In our office you can view samples of facade finishes and consult on the choice of materials, sizes and fittings for your future kitchen.
To receive detailed information on the issue you are interested in, please contact us in any convenient way.
Decor
Looking through photos of kitchen sets, you realize that there are many color schemes from which you can choose. Before this, you need to decide which shade will suit your mood, image, and lifestyle.
Interesting! Not everyone knows that blue furniture is calming and peaceful, while green shades can give harmony and peace of mind. Sunny colors will always put you in a positive mood, and orange ones will generate within you a desire to act and an appetite. You need to be careful with red ones, because they excite, while pink ones, on the contrary, touch you.
Kitchen styles
If you have decided on the color, then you can move on to the design of the kitchen set; you can search for visual photos of the various options on the Internet. It is the style that determines such design characteristics as the height, size and shape of the elements. Modern people choose from such directions as:
- classic – characterized by a solid atmosphere;
- modern – businesslike and comfortable;
- country - suitable for a country house;
- Provence – homely and cozy;
- hi-tech – for dynamic and active people.
