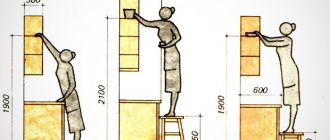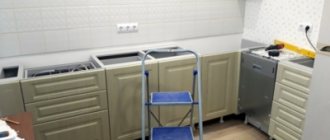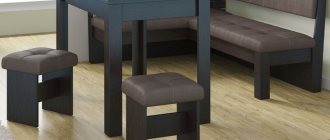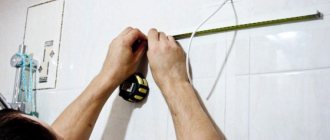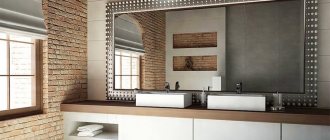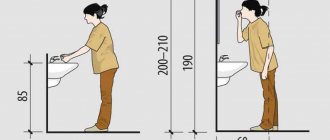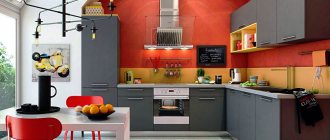Required Tools
To install the shelf, you will need a familiar set of tools, which installers often use:
- level;
- drill or hammer drill;
- screwdriver;
- self-tapping screws or self-tapping screws;
- jigsaw;
- mounting kit;
- pencil;
- hammer;
- wrench for anchor bolts.
Some of these accessories may not be useful. It all depends on the materials you already have and your preferences.
How to hang cabinets on a mounting rail?
1. Preparatory work. The wall must be perfectly flat. The installation of slats should be carried out only after making sure that the plasterboard profiles fit snugly to the base.
2. Fixing the tire for mounting. After measurements and markings, we place the tire at the required height and fix them with self-tapping screws. The length of the screws should be selected according to the thickness of the cladding plus 1.5 - 2 cm for fixing to the base wall. To achieve a perfectly even arrangement of the modules, installers advise using a second rail at the bottom edge of the headset items.
3. Installation of fastening fittings to the modules. Typically, the hanging system is connected according to the “rail to runner” principle. The slats are hung on the wall. We screw another tire to the back wall of the cabinet. Instructions for this type of slats can be found in the video on the Internet.
4. Attaching cabinets and shelves to the bar. The cabinet must be assembled without moving elements. Shelves and doors are attached to a suspended and securely fastened module.
If you are planning a large load (more than 15 kg), it is better to choose a bar across the entire width of the set. This way you will get a more even weight distribution and reliable fastening of the wall cabinets.
The price of fastening rails is higher than traditional fittings.
Mounting to drywall
If you plan to hang heavy-duty kitchen cabinets on a drywall wall, you will need to install reinforced wall cladding. Usually the number of vertical guides is increased. You shouldn’t skimp on the quality of metal profiles either; they must be strong, rigid and reliable. It's also worth shelling out for high-quality metal fittings.
1. Before hanging the cabinet, take measurements using a level. Zero deviations allow the load to be evenly distributed.
2. Do not tighten the bolts too much. Bolts screwed with excessive force can deform the cladding.
3. Lighter wall cabinets can be mounted with hinges and bolts screwed directly into the base. Hanging heavy products involves the use of long self-tapping screws, which are screwed through the thickness of the profile into the base wall.
4. A filled kitchen cabinet weighing more than 20 kg can only be supported by long anchor bolts. Before using the anchor, you should cut a small hole, drill the base wall, and secure the dowel. Then screw in the furniture anchor. When the installation of fasteners is completed, it is worth covering the mounting window with a piece of drywall and carefully strengthening it with mortar.
5. After installation is complete, do not rush to fill the cabinets right away. Double-check the accuracy of angles and slopes with a level. It is especially important that the shelves for dishes are not tilted.
Place the ball. If it does not roll, then the hitch is done correctly. Feel free to fill your cabinets with your favorite things. If an error is found, professional help will be required. Poorly installed wall furniture poses a threat to the safety of household members and property.
Marking places for fastening
Lining is a finishing material that looks decent and solid. There is a feeling of comfort among such walls. Decorative elements will add coziness. Before installing the shelves, find out where the lining fastenings are located. Having projected the frame structure onto the built-in finishing material, make marks on the outside of the boards. If you have a laser level, this task is easier to cope with. After installing the finishing, you can see along the highlighted contours in which places holes will be made for installing anchors.
Methods for fixing objects and shelves on the walls of a frame-type building
If during the construction of a frame house the installation of mortgages was not carried out, fastening various heavy objects to the walls can also be done in other ways. To do this you will need a standard tool that is found in every home. The following fixation methods are available:
- installation of the mounting panel on top of the wall and its fastening to the building racks. Furniture or shelves will completely hide the plywood base;
- if the fastening ears fall on the racks of the house, fastening can be done without the use of additional elements and devices;
- in some cases, it is suitable to use special fastening devices designed for installation in a cavity and capable of bearing a large load;
- lightweight shelves can be installed on the exterior. In this case, it is necessary not to exceed the maximum permissible load.
Regardless of the size and weight of interior items, any product can be mounted on the walls of a frame house. The available methods allow you to perform the installation yourself without spending a lot of time on the operation.
Required materials and tools
These pieces of furniture are of great importance. They save space in the kitchen and have sufficient capacity. They keep a lot of things there. Therefore, it is necessary to make high-quality and thorough fastenings to the wall. Before you start work, you need to prepare materials and tools:
- A base to secure objects.
- Hinges for the facade.
- Elements required for the construction of cabinets.
- Self-tapping screws, nails.
- Intersectional couplers.
- Tires.
- Hinges and screws to install them.
- Drill. If the wall is concrete, you need a drill with a hammer drill function.
- Tape measure, pencil, ruler.
- The level is preferably long.
- Screwdriver, screwdrivers.
- Drill attachments, screwdriver attachments.
- Hammer.
- Clamps, hacksaw.
- Open-end wrenches.
After you have purchased all the required materials, you need to prepare the walls for installation and make markings.
Initial stage of work: how to determine the height of the suspension?
Before you start attaching cabinets to the wall, you need to correctly determine the height of their hanging. Approximately the gap between the countertop and the bottom of the cabinets is 50-60 cm, and according to GOST - 45 cm. If you mount the cabinets above the refrigerator or high oven, then their height will indicate the required hanging point.
Size is influenced by several factors, but the primary one is human height.
You should also take into account the quality of the wall partition. In modern houses it is most often made of plasterboard. In this case, do not hang the cabinet too high - the wall may become deformed. In older houses, the floors may also be dilapidated. The walls will not bear such weight and will crumble. In this case, the furniture may fall, and you will be forced to repair it or purchase a new one.
To prevent heavy loads on the floors, you must install auxiliary supports and metal frames.
In most cases, the height of the suspension can be influenced by design innovations. We are talking about facade kits, where everything you need is included in the kit, and this is very economical.
The instructions indicate what height the suspension should be.
Methods for installing support platforms
If it is not possible to install mortgages, then you need to make support platforms that can withstand a load greater than drywall. You may have to spoil the appearance of the wall a little to do this, but these places will still be covered. The best way to hang a cabinet on plasterboard on supporting platforms depends on the method of attaching the finishing material.
- If the installation was carried out by gluing the building material to the wall, then you need to cut out squares measuring 10 × 10 cm at equal distances, clean out the old glue, fill the voids with a new compound and, after drying, hammer the dowels into the wall and hang the cabinets.
- In the case of attaching plasterboard sheets to the frame, you need to cut out squares of 15 × 15 cm. Insert embedded bars into the resulting voids, selecting their size in accordance with the distance from the load-bearing wall to the gypsum board. After fixing the awnings on them, you can hang any cabinets in the kitchen.
USEFUL INFORMATION: How to glue wallpaper under a suspended ceiling (video)
Types and methods of fastening cabinets to plasterboard
Despite the fact that the plasterboard has gypsum inside, it is very loose and relatively soft. Simple methods using self-tapping screws will not allow you to securely attach the cabinet to it. It will require the use of special methods to achieve the desired result.
There are several ways to hang cabinets.
Ways to hang a cabinet on a plasterboard wall:
Mortgage beam
The “mortgage beam” method involves attaching wooden blocks to the supposed locations of kitchen cabinets before covering the walls. During subsequent installation, the load will be evenly distributed over the surface and the gypsum board sheet will easily withstand it. The timber in this case acts as a reliable base, which is firmly fixed to the wall being mounted.
Embedded elements are pre-installed into a wall or partition made of plasterboard.
The method is one of the most reliable options, as it can withstand a load of more than 80-110 kilograms. Using it, you don’t have to worry that over time the fasteners will become loose and the cabinets will move. The block is taken 8-10 centimeters wide. The thickness is selected according to the height of the profiles.
Use expert tips to complete the work.
The work is performed according to the following algorithm:
- The distance between the vertical profiles must be measured. In accordance with the obtained dimensions, sections of bars are sawed.
- The height of the preliminary hanging of the cabinet and the location of the bar are marked on the wall. They are placed between each VP.
- The timber sections are attached to selected places at 1-4 points.
- Afterwards, the distance from the floor to the center line of the beam is measured. (the cabinets are then hung using this value).
- After the sheathing, the cabinets are installed.
Horizontal bus
With this method, the question will no longer arise: how to hang kitchen cabinets on a plasterboard wall when it is already sheathed. Using a horizontal rail, the cabinets are hung at the same level.
The horizontal rail is mounted along the entire length of the wall where the cabinets are planned to be hung.
During operation, you will need an adjustable bracket. They must be installed on the side walls of the cabinet using self-tapping screws. This design can withstand a weight of 50-70 kilograms.
You can find frame elements under drywall using a magnet.
The work is performed according to the following algorithm:
- The height of the cabinets is measured. Markers are placed at this location. The distance from the hook bracket to the upper contour of the headset is measured. The resulting value is put down and a line is drawn.
- The total width of all cabinets is measured. The profile is cut to the same size.
- The tire is mounted on a plasterboard sheet along the previously marked line. Steps of 5-8 centimeters.
- The strength is checked and the cabinet is secured.
The tire is screwed to the rack profiles of the frame through the plasterboard.
Additional Information! To add reliability, you can attach several self-tapping screws, also for metal, to the metal profile. All this is done under plasterboard. You can also use 2-3 profiles.
Iron bars or strips can be used as tires.
Drywall dowels
This option is more suitable for installing several separate structures at different levels. It is better to choose a screw-on model of dowels made of plastic or metal for fastening. Metal and plastic have the same diameter, only the length is different.
It can be 2.5 centimeters or 3.2. Each fastener can support up to 10-15 kilograms of weight. The maximum weight of the cabinet that can be attached is no more than 20-25 kilograms.
Note! If you do not comply with weight restrictions, then the entire structure will lose its meaning and the cabinet will soon move.
Use good hardware to secure the cabinet.
The work is performed according to the following algorithm:
- It is necessary to calculate and mark the mounting location where the storage structures will be located. Holes for planting are drilled with a drill.
- Dowels are inserted into the holes made. This can be done if you use a shaped screwdriver of the appropriate size. Twist to the end.
- The cabinet is attached to the wall. Using mounting loops, self-tapping screws with a wide head are screwed into dowels.
- If you show a little ingenuity, you can tighten the dowels even without preparing special holes. You just have to do this with extreme caution, as it may break or move into the wrong position.
Use special tools to secure cabinets.
