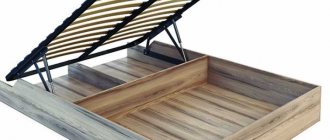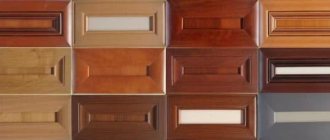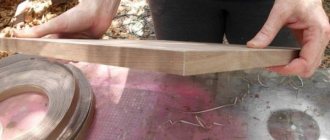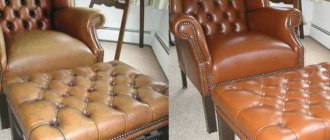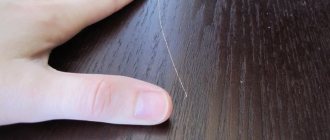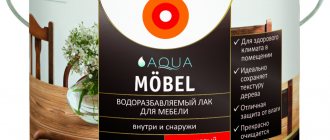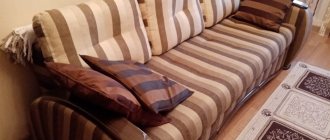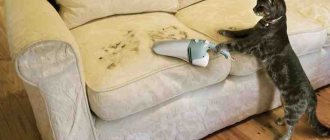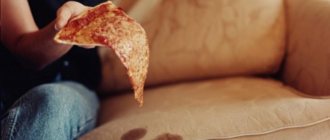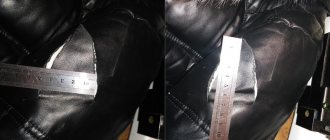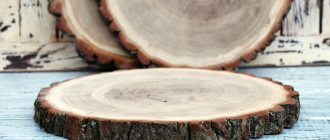31917
Important components depend on the facade of the furniture: appearance, functionality and cost of the entire product. The area of the parts of the external front side of cabinet furniture, relative to the entire product, is small. But despite this, the production of furniture facades requires a lot of time and effort. This is the front side of the design, every flaw will be evident.
Types of kitchen facades
The front panels of the kitchen set are made of solid wood, laminated chipboard (chipboard), MDF, glass, aluminum or plastic.
Door Style for Kitchen Cabinets
Chipboard facade
For facades, laminated chipboard is used, both with
the sides of which are covered with durable decorative film. This option for decorating the front elements of the kitchen is considered the cheapest, due to the comparative ease of processing and the affordable price of the material.
Laminated chipboard comes in different colors, textures, imitates valuable types of wood, artificial and natural stone. Laminated decorative coating is not destroyed by household detergents and is relatively easy to clean.
Wood particle board for kitchen doors
However, in addition to the strengths, there are many weaknesses:
- It is impossible to make laminated chipboard facades in relief, which is why the kitchen interior turns out monotonously flat.
- Contact with moisture, even insignificant, over time leads to swelling of the slab and after two to three years the deformation of the elements of the set becomes very noticeable. The edges peel off at the ends and the aluminum linings shift.
- Proximity to the oven also negatively affects the thermoplastic adhesive of chipboard and plastic edging.
It is quite easy to make folding structures like a book facade from it, but it will not be possible to make any curved elements. Despite the fact that this material is currently considered the cheapest, it is not as popular as MDF.
MDF facade
MDF is a modified analogue of fibreboard (fibreboard). As a binder for wood fibers, natural raw materials are used - lignin, which is also of plant origin.
MDF kitchen drawer doors
Advantages:
- MDF is comparable in strength to solid wood, but much cheaper.
- It tolerates contact with moisture better than chipboard.
- Resistant to temperature fluctuations.
- It can be easily processed, including milling, which makes it possible to produce radius elements and relief surfaces.
The main disadvantage of MDF facades is the high price, when compared with laminated chipboard, the difference is approximately two times.
Solid wood facade
The most expensive option available among modern furniture. Most often, valuable hard wood species that are resistant to variable humidity are used: oak, ash, maple, walnut, mahogany, acacia.
Doors made of natural wood
Advantages:
- Solid wood facades are more durable than similar ones made from wood derivatives (chipboard, MDF). The service life (at least 30 years) depends on the material used, the strength of the coating and operating conditions.
- Made from natural raw materials, without the use of polymer adhesives. Often this advantage is offset by dyes, but the harm from them is significantly lower than from coating MDF, laminated chipboard or plastic linings.
- Classic wooden facades look original in any interior, creating an atmosphere of warmth and comfort.
Which facade to choose
You know very well that you cannot select facades based on photos or videos. The main selection criterion is the material from which the product is made. For example, we will use furniture kitchen facades.
Solid wood facades
They are made in two ways. We discussed one of them above - paneled ones. And the second one is made even simpler and is called one-piece.
A solid facade is made like this: you simply cut out a façade of the required size from a piece of wood. Then you treat it with antiseptics and special varnishes to increase its strength.
Typically, furniture facades made of natural wood are used in those kitchens where it is necessary to create a classic or modern style. They are otherwise called natural facades. They are not suitable for small spaces as they take up a lot of space.
Advantages of solid wood facades:
- look beautiful
- always in fashion
- last a long time
- environmentally friendly
Disadvantages of solid wood facades:
- absorb odors and moisture - which is why over time they lose their original appearance and emit unpleasant odors
- it is necessary to constantly look after them so that what is written above does not happen
- material is expensive
- cannot stand direct sunlight - because of this they lose their original appearance
Plastic facades
They are also easy to make. A base is created (it is made from MDF or chipboard), and decorative plastic is glued on top.
Advantages of plastic facades:
- withstand impacts
- do not require special care
- not afraid of sunlight, not afraid of temperature changes, indifferent to moisture
- last a long time
Disadvantages of plastic facades:
- if you touch it, it will leave fingerprints, which means you will have to wipe them often
- and if the plastic is matte, then it is difficult to wash
- on the side it is white, which makes it stand out from the general background of the furniture
Facades covered with PVC film
Such facades cannot be made at home, because this requires a special press.
Advantages of facades covered with PVC film:
- cheap
- large selection of textures and colors (can be glossy, imitate natural wood, etc.)
- easy to wash
- are not damaged by frequent impacts
Disadvantages of facades covered with PVC film:
- do not imitate natural wood well
- the film may peel off from the base - to reduce the risk of this, place such fronts as far as possible from the oven
- white on the side
- are afraid of the sun's rays - under their influence they fade over time
MDF facades
A frame is made from MDF, it is lined with natural veneer or a film is glued on. You can use a mirror, glass, chipboard, etc. as a profile.
Advantages of MDF facades:
- cheap
- lungs
- You can give non-standard shapes and combine different materials in the frame of one facade
Disadvantages of MDF facades:
- hard to care for
- afraid of moisture
- if film is used, it may peel off - to avoid this, place products with such a facade away from places with high temperatures and high humidity
- profile connection seams are visible
Production of solid facades
Solid front panels for the kitchen are made either from furniture board (chipboard) or wood. With slab materials, everything is simple: you need to measure the openings of the kitchen cabinets and order blanks of the appropriate size. Chipboard cutting companies will glue the edges for an additional fee; if you wish, you can perform this operation yourself.
At home, you will need an iron, a sharp knife, a block of felt, and a paper edge (the plastic edge will not stick with the iron). The edge strip is cut along the length of the side with a margin, applied and glued by running a hot iron along it. While the edge has not cooled down, pressing it, smooth it with a felt block, then cut it from the sides and ends with a knife, then go through the edges with a fine abrasive.
Solid wooden facades
For successful work, you will need a dry edged board (it is better if the material is calibrated in thickness, otherwise you will need a jointer with a thicknesser), PVA glue, stain, and varnish. Tools also needed:
Types of internal filling of a frame facade
Depending on the configuration, panel inserts can be:
- flat - they are absolutely smooth panels without any protrusions or overlays;
- volumetric - with the presence of figured protrusions or carved adjustments;
- typesetting - consist of individual lamellas connected to each other;
- figarean - with a convex central part, gradually turning into thinner edges;
- floating - with inserts of the same thickness as the frame.
Floating panels are an ideal option for rooms where humidity often changes, for example, a kitchen or bathroom - they do not cause distortions and cracks in the facade when the size of the inserts changes under the influence of humid air.
<
>
Depending on the material, the panels can be:
- from laminated MDF or chipboard;
- natural wood;
- veneered MDF;
- glass;
- plywood.
The insert can have not only a square or rectangular shape. In individual design projects for furniture sets, there are also round, oval, trapezoidal and even polygonal panels.
The framed facade of the cabinet looks impressive on its own, but it is often additionally decorated with the help of:
- carved and forged elements - decorative overlays made of wood and metal;
- triplex - laminated glass with different effects;
- stained glass - patterns on transparent surfaces.
Stacked panels made from pieces of different materials look unusual.
Production of paneled facades
The tools and materials you will need are the same as for solid structures.
The rest of the process consists of the following steps:
Workpiece size calculations
After measuring the cabinet sections, we draw up a drawing of its elements, taking into account allowances for the rebate (minus 2-3 mm around the perimeter). The recommended cross-section of the racks and transverse blanks is 60x20 mm, the height is in accordance with the measurements taken. The length of the transverse elements is calculated as follows: subtract the width of the racks from the width of the door and add 20 mm.
For example, if the transverse dimension of the facade is 400 mm, then the length of the crossbars is: 400 – (60 + 60) + 20 = 300 mm. The width of the panel will be the same size, and its length is calculated as the longitudinal size of the crossbars. For a facade height of 600 mm, the length of the panel is: 600 – (60 + 60) + 20 = 500 mm.
Cutting and milling parts
According to the drawing, using a circular saw, a jigsaw or a sharp hacksaw, we cut the posts and crossbars to size (lengthwise). Using a manual machine or machine, we mill the tenons at the ends of the crossbars, then make a profile cut on one of the sides of the workpiece.
On the right is a spike, on the left is a profile sample.
The panel is made of wood, plywood or other sheet materials. If a glued board is used, after adjusting it to size, it must be sanded with coarse sandpaper and milled on all sides.
Panel profile
Assembly
- We place the stand on the table with the groove up, and insert one of the crossbars into it with a tenon;
- We insert a panel into the resulting corner, and on the other side, a second crossbar;
- We put the second rack on top.
If everything fits together tightly, nothing is cracked, and the panel stands without any play, you can assemble it with glue. First, the door is disassembled, the parts are treated with an antiseptic and the edges of the panel that will fit into the grooves are painted. Then glue the tenons, the seats of the crossbars and the plywood filling.
Assembly of a paneled door in detail
Expert opinion
Dmitry Laptev
Carpenter with 20 years of experience.
The edges of the wooden panel do not need to be glued into the groove, since wood shrinks over time (even dry), if the sides are glued, cracks may appear.
The door, assembled with glue, is clamped with clamps, making sure that there are no distortions, and that the racks with crossbars are in the same plane. When compressed, glue will be squeezed out, which it is advisable to immediately remove with a clean rag.
Finishing
After polymerization of the glue, the door is sanded, covered with stain and varnished. As a coating, water or alcohol stain, alkyd varnish, acrylic paint compositions, oil impregnations or self-adhesive film are used.
Sometimes the doors are made without filling, and after painting they insert a panel, glass or grille for the facade; decorated with decorative moldings, lining, carved elements.
Features of the production of frame facades from MDF
Assembly steps:
- profile markings;
- cutting according to marked dimensions;
- milling of mounting grooves for dowels;
- assemble corner joints by direct gluing, install a dowel;
- the insert is mounted - filling.
To connect frame profiles, it must be cut at an angle of forty-five degrees, and their joining must be of high quality and have no visible gaps.
You can cut the profile using the following methods:
- Manual using a miter box. This is the most optimal option for domestic use;
- Cutting with electric end plate;
- Using a sawmill.
With high-quality performance of any of the listed methods, a high-precision connection can be ensured.
Cutting on a miter box is done as follows:
- The profile is placed tightly in the miter box;
- Sawing is done using a hacksaw;
- Afterwards the cut is cleaned with sandpaper.
Note: To cut the profile, it is better to take a miter box made of metal. The wooden and plastic version will not work, because during long-term use such tools are not capable of creating accurate positioning of the hacksaw, and therefore an even cut.
The simplest method is cutting with a miter saw.
Here the sequence is as follows:
- The profile sheet is placed tightly to the limiting element;
- The cutting disk is lowered to the profile and here the correct installation of the workpiece and its size are determined;
- Then the saw is turned on and the cutting disc is used to cut;
The advantage of this method is that the disk is lowered strictly at the desired angle without any deviations on the sides. This way, cutting accuracy will be ensured, and the frame will have no gaps.
The latter is used if it is possible to use a sawmill, but there is no miter saw. Then the profile is fixed at an angle of forty-five degrees relative to the disk and sawing is done.
After cutting all the elements is completed, you can begin gluing.
The assembly will consist of the following steps:
The workpiece is placed in a milling machine;- A shaped cutter is used to cut grooves;
- Then a quick-acting adhesive is applied to the ends and the elements are quickly joined;
- Scans are placed in the grooves and driven in with a hammer;
- Excess glue is wiped off;
- Then the inside of the frame is coated with glue and the insert is placed.
After everything has dried well, the product is considered ready for use.
We update old facades
If making new facades for an old kitchen seems too complicated, you can try to restore the surface of the existing ones. Wooden elements can be painted - it is better to cover chipboard with self-adhesive film.
Painting
To do this you will need stain, varnish, putty, solvent, fine-grained sandpaper, and a set of screwdrivers.
Sequencing:
- We remove all removable parts from the doors (glass, decor, fittings).
- Using sandpaper, a spatula or a hairdryer, remove the remaining old paint (preferably until the wood is clean).
- We sweep with a brush, putty potholes and chips, if any.
- We prime.
- After complete polymerization of the soil, we grind it again.
- We apply a paint coating.
Paint or alkyd stain is applied in at least two layers. If the desired tone was obtained in one go, the finishing coat is done with a protective varnish.
Self-adhesive film
Old chipboard furniture cannot be painted; it is better to use self-adhesive film to tidy it up.
Procedure:
- Clean and degrease the surface.
- We try on the film and cut it out with a small margin.
- Peel off part of the protective layer along the edge and gradually straighten the film on the surface of the door.
It is convenient to smooth with a rubber spatula or a clean cloth; if air bubbles appear, pierce or cut them and immediately smooth them out.
Decorative self-adhesive film
How much does it cost to install kitchen facades in “Problem-in-the-House.NET”?
Our pricing policy is fair to our customers. The price of installation is not affected in any way by the cost of furniture in the store; it consists of:
— dimensions and weight of the set as a whole and individual elements; — availability of free space in the room intended for assembly (the less free space, the harder it is to work); — special wishes and preferences of the customer.
The price for installing kitchen facades is determined by the presence of a large number of additional elements (most often decorative), which take a lot of time from the craftsman during assembly.
