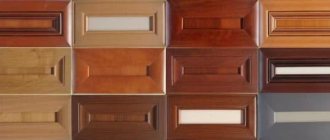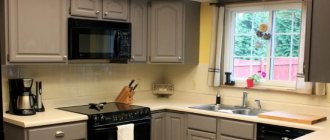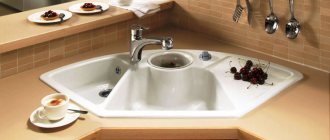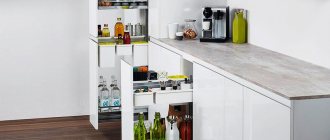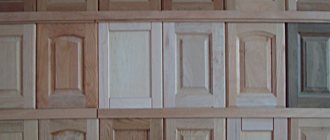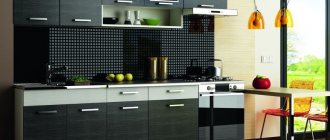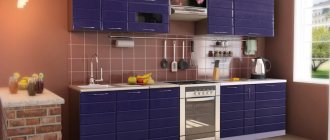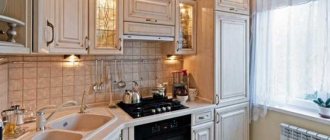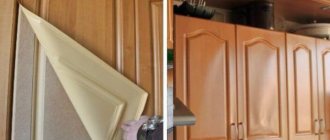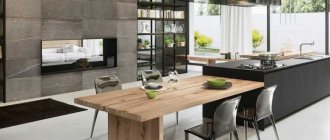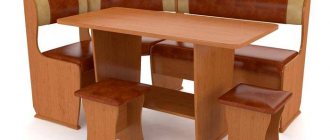Standard and non-standard facades
In principle, it is possible to produce kitchen fronts of any width and height and with any depth of cabinets. In practice, kitchens with large deviations from standard parameters are rare. The fact is that the dimensions of floor and wall cabinets are also related to kitchen appliances, and here the limitations are dictated by the design.
Another nuance is also important – financial.
Articles on the topic (click to view)
- Metal kitchen rack for appliances
- Instructions for the electric stove “classic plus”
- How to choose an electric stove with 4 burners and an oven for the kitchen
- Sofa in the bay window for the kitchen
- Lighters for gas stoves
- Small enamel kitchen sink
- Electric Turk with automatic shut-off when boiling
- Standard parameters are included in the regular range, that is, they do not require equipment reconfiguration for their production (and this process is expensive).
- Non-standard - facades that, by size, fall into the table of furniture sizes, but the ratio of height and width is atypical. Their production requires reconfiguration, which means an increase in the cost of the product. On average, a square meter of a kitchen of any size costs 20% more.
Therefore, when planning a kitchen, they always try to start using cabinets of standard width, height and depth. And then include elements with atypical dimensions.
Standard sizes
In fact, the range of sizes for kitchen fronts is quite large. Manufacturers understand that no matter what popular and fashionable design is used in the design, one single possible size of cabinets will negate the entire popularity of the aesthetic solution.
Apartments are not so standardized, and kitchen equipment also makes its contribution: a large dishwasher or gas stove will not tolerate proximity to cabinets of insufficient depth and width.
In addition, the design of the cabinets is also taken into account. A product with hinged doors and a hinged door should have different proportions, for which it would not be necessary to reconfigure the equipment.
Each manufacturer has its own grid of furniture sizes. For most positions they coincide, since they are designed for the same average statistical standards and the same kitchen appliances.
The most popular sizes of kitchen facades are presented in the table.
| Hinged facades | Drawer fronts | ||
| Width, mm | Height, mm | Width, mm | Height, mm |
| 396 | 496 | 140 | 296 |
| 396 | 596 | 140 | 396 |
| 570 | 296 | 140 | 446 |
| 570 | 396 | 140 | 496 |
| 570 | 446 | 140 | 596 |
| 570 | 496 | 283 | 296 |
| 570 | 596 | 283 | 396 |
| 713 | 296 | 283 | 446 |
| 713 | 396 | 283 | 496 |
| 713 | 446 | 283 | 596 |
| 713 | 496 | ||
| 713 | 596 | ||
| 900 | 296 | ||
| 900 | 396 | ||
| 900 | 446 | ||
| 900 | 496 | ||
| 900 | 596 | ||
That is, the size chart is really quite decent and allows you to complete most kitchens.
- The depth of the cabinets does not essentially affect the size of the façade. For wall-mounted cabinets, the standard depth is 30 cm. It is extremely rarely changed, since it is important to ensure free, easy access, and with a large shelf depth this is not possible.
The depth of the floor depends on the area of the kitchen. Mostly these are 55–65 cm, but there are other models.
Expert opinion
Mikhailova Maria Vasilievna
Furniture store manager. Knows everything about comfort and interior design
The situation is somewhat different with radius facades. This element has become very popular in modern kitchens, as, without a doubt, it greatly decorates the interior and is also an ergonomic and convenient solution.
However, here the restrictions are much more stringent, since they are related to the bending radius: both MDF and solid wood have certain bending limits, and it is strictly forbidden to exceed them.
The parameters of radius facades are as follows:
- The width corresponds to one of the standard sizes in the table. Variations are not allowed;
- The following heights are possible: 536, 573, 716, 956 and 1316 mm.
Also, doors with glass inserts have a more limited range. Their size is indicated in a separate table for each manufacturer.
Standard front sizes for a custom cabinet
With all the variety of standard sizes and facades, everyone strives to make the kitchen individual and original.
Kitchen layout
Therefore, furniture design increasingly includes extraordinary solutions? radius doors of the corner segment, a number of decorative glass inserts on MDF panels, in aluminum frames, etc.
Standard dimensions
The production of such parts is complicated by the fact that it is not always possible to “adjust” decorative elements to standards, and bent facades are still used less often than straight ones. Therefore, the range of standard sizes in this case provides a smaller choice of options:
- radius doors are made, as a rule, with the following heights: 536, 573, 716, 956 and 1316 mm, and their width is measured between the side edges, that is, one of the standard parameters is selected;
- showcase doors made of MDF or solid wood with glass inserts are also produced in a limited range, which is reflected in the tables of different manufacturers.
The choice of fronts for a corner cabinet can also be standard, especially since its usual size is 600x600 mm: both straight standard doors and bent options are applicable here. The bending radius is also standardized to ensure the safety and ergonomics of using such a kitchen.
Calculations of kitchen unit sizes
The parameters of the facades are not the dimensions of the furniture. When planning a kitchen, you need to take into account the need for gaps between the doors, the distance from the floor, the thickness of the countertop and other factors, otherwise the plan will turn out to be incorrect, and during assembly, a deficit of some 1.5 cm can be a big problem.
- The facades should not fit tightly to each other. In order for the doors to open freely and the drawers to slide out easily, a certain distance must be maintained between the facades - a gap. Its size is regulated by common sense; as a rule, this distance is 1–3 mm.
For example, for the facade in a wall cabinet, gaps of 1.5 mm are left in height and width on each side. This means that the total distance in both height and width will be 3 mm. This value must be taken into account during assembly, since when installing at least 4 elements it turns into a decisive 1.2 cm.
The photo shows gaps for a single facade.
If a wall or floor cabinet is equipped with two doors, then the amounts are doubled. In this case, the total gap between the doors will be 3 mm, which must be included in the size of the cabinet box. And the total 3 mm from the external sides is taken into account when planning and assembling.
If the size table does not match exactly, you can give 2-3 mm or increase the gap to 3 mm.
In the same way, the gaps between the sashes or between adjacent products and for the pencil case are calculated.
To determine the dimensions of the bottom row of the headset, it is necessary to take into account the height. Here you should count backwards, since ease of use is a more important factor than compliance with standard parameters. As a rule, a compromise can be found between the values.
So, for example, the desired tabletop height should be 85 cm. It includes:
- tabletop thickness – 28 mm, 38 mm, up to 6 cm;
- the gap between the sash and the tabletop is 1–3 mm;
- the gap between the sash and the lower cornice, if any, is 1–3 mm;
- the height of the legs, which can be varied within wide limits.
The photo shows the height of the tabletop.
The height of the boxes is selected based on the given height. In this case, depending on the number of boxes, the number of gaps between them should also be taken into account - 3 mm each. Moreover, it is absolutely not necessary that the fronts for the drawers be the same size. It is very convenient when the bottom drawer, the least in demand, has a larger volume and a larger front.
- In some cases, a situation arises when the width of the bottom or top row is not insufficient, but excessive. Such “extra” 15 cm can be used, for example, for a bottle holder - a very convenient element where small bags and bottles can easily fit. If the excess is larger, side shelves are installed.
In the top row, most often the matter is decided by the shelves. However, a new trend in furniture interior fashion allows the use of bottle holders of different depths as vertical elements of the lower and upper rows.
The solution is very non-trivial and quite feasible, since many manufacturers offer these devices as standard with dimensions from 150 to 450 mm in width.
Standard facade sizes represent a very wide range of parameters, which makes it possible to equip very atypical kitchens at an affordable price. Well, if you have problems with independent calculations, you can always turn to the store for help, where all the nuances will be taken into account using a special program.
Review of standard sizes of kitchen fronts
Hello, friends.
Today we will talk about what you need to understand by standard facades, what sizes they come in, and why it is better to design a kitchen specifically for such fronts.
The thing is that any manufacturers of kitchen fronts make them in two large categories:
- Arbitrary sizes (the dimensions of which must fit the maximum and minimum sizes that can be manufactured)
- The sizes of which are included in the standard range of this manufacturer
In other words, the standard series is a template production that does not require special equipment settings.
Therefore, the production of one square meter of a facade of any size will always cost more than the production of one square meter of a standard facade. This difference is usually within 20 percent.
And if you calculate the cost of a kitchen set, for example, with painted fronts of standard sizes, and the cost of the same set with the same fronts of arbitrary sizes, then the difference in cost will be noticeable.
For this reason, it is always more advisable to design kitchen units based on standard facades. Well, in general, adjust the lower and upper boxes to the standard.
Of course, this does not always work out, since often, already during measurement, for certain reasons, strict restrictions on dimensions appear that do not allow “fitting” into the standard. But, some of the fronts that can still be adjusted to fit it will play a good role in terms of reducing costs.
Now, I will give a list of standard sizes of furniture fronts:
For swing facades:
| Height | Width |
| 396 | 496 |
| 396 | 596 |
| 570 | 296 |
| 570 | 396 |
| 570 | 446 |
| 570 | 496 |
| 570 | 596 |
| 713 | 296 |
| 713 | 396 |
| 713 | 446 |
| 713 | 496 |
| 713 | 596 |
| 900 | 296 |
| 900 | 396 |
| 900 | 446 |
| 900 | 496 |
| 900 | 596 |
For drawer fronts:
| Height | Width |
| 140 | 296 |
| 140 | 396 |
| 140 | 446 |
| 140 | 496 |
| 140 | 596 |
| 283 | 296 |
| 283 | 396 |
| 283 | 446 |
| 283 | 496 |
| 283 | 596 |
The table shows that if you design a kitchen for standard fronts, then the height of the lower base should be equal to:
713+4+28+100=845 (mm), where 4mm is the gap between the front and the tabletop, 28mm is the thickness of the tabletop, 100mm is the distance from the floor to the box. This is for fronts with a height of 713mm.
Also, the height of the top base will be equal to:
900+2=902 (mm). Where 2mm is the gap at the top and bottom of the front. Front height – 900mm.
The same calculations can be made for the width of the modules. For example, the width of the lower box with a front height of 713 mm can be equal to:
(296x2)+6=598 (mm), where 6mm is the width gap for two facades with a width of 296mm.
The point, I think, is clear. Therefore, if the dimensions of the kitchen set allow it to be adjusted to standard fronts, the values of which are indicated in the tables above, then it makes sense to do this.
This is where I end. Reduce the cost of your furniture; money is never wasted.
See you.
Guide to kitchen front sizes
Your repost will change the Internet
