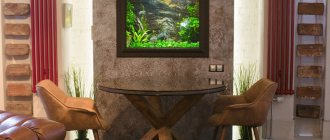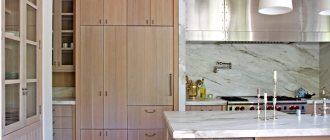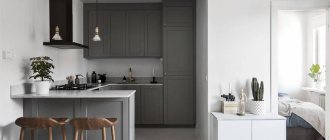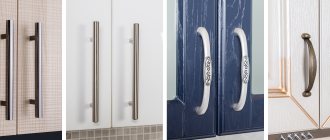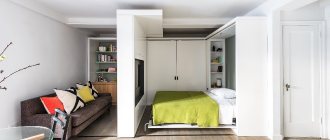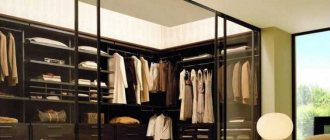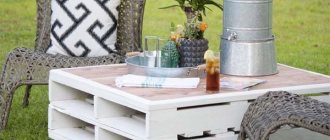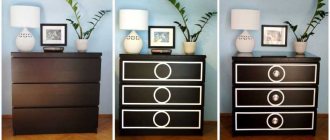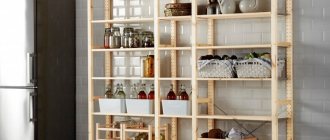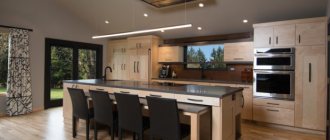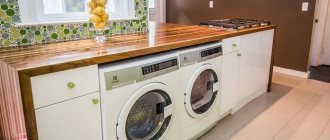Not every apartment can boast of an abundance of free space. But even in a small room all the necessary functional areas should fit. One of them is the dining room. How to do without it. After all, the kitchen is a place for creating culinary masterpieces, the living room is an area for relaxing and receiving guests, the office, and especially the bedroom are not intended for eating. Therefore, allocating a specific place for dining, as well as the design of the dining area, is an important part of any renovation.
The dining area in a modern home should unite all family members in one place and be conducive to intimate conversations.
Arranging a dining area in a small kitchen
As a rule, if space is limited, designers advise getting rid of the wall and combining the kitchen with the living room. What if residents do not have such an opportunity (or right)? We have to build on what we have. But this is not a sentence at all.
It is recommended to combine small kitchens with a living room
We offer you options for the location of the dining area in a small kitchen. The choice of the appropriate method is yours.
Free corner . In this case, it is practical to use a corner sofa and a small table. This way you will save the space needed for spaces between chairs and for pulling them out.
Save space with a sofa
Tip: Choose a corner sofa with internal drawers. They can be used to store almost everything that is not needed in everyday use, including non-perishable supplies.
- Window . The dining tabletop can be built directly under the window, completely covering the window sill. The width depends on the available space. If possible, you need to bring the table to the side wall. Instead of classic chairs, it is better to choose high stools. When not needed, they hide under the table. You can also combine a narrow table under the window with two mini-sofas on the sides.
- Folding table . This design is made to order. It is attached to any free section of the wall. There are also corner folding tables. In appearance, the table resembles a bar counter, which can easily be folded against the wall when not eating. Bar or folding chairs are suitable for seating.
It is very convenient to use a table that folds out if necessary
If the door opens into the room, it is better to remove it altogether. When ordering wall cabinets, take the maximum height under the ceiling. You can also use the area above the window . Use all space-saving methods, then you will certainly find a place for a dining area.
You can achieve a visual expansion of the boundaries of a small kitchen with the help of good lighting and light colors of decoration.
There is never too much light in the kitchen
Texture
Another way to make a dining wall stand out is to create a texture there that is different from the rest of the kitchen. That is, if the main decoration of the room is wallpaper, then wooden panels, tiles or fabric can be fixed next to the dining table. Let's consider all the options with their pros and cons.
Wallpaper
At this moment we will not talk about contrasting colors, but about photo wallpapers, patterns or other designs that will create the necessary zoning. It is worth abandoning paper versions of wallpaper, since they are unsuitable for the kitchen: they absorb grease and odor, and can peel off when exposed to humidity.
In a small kitchen, choose photo wallpaper depicting a landscape with a deep perspective - this will visually enlarge the room. It is better to give preference to vinyl and non-woven options, since they can be washed. This is an important factor if there are children in the family, who can dirty the area around the table.
Another way of zoning is to use glass wallpaper. Their peculiarity is that they can be dyed up to 10 times. It turns out that you can change the design often without significant costs.
Tile
Tiles are not the most popular option for decorating the wall next to the dining table in the kitchen. It is considered a cold material, with which it is difficult to create a cozy atmosphere. But on the modern market there is a large selection of tiles with different designs, for example, wood - it will not look cold.
The advantage is that the tiles are very easy to care for, if we are talking about standard glossy smooth options. Embossed tiles look prettier, but are more difficult to clean because dirt can get stuck in the grooves.
Another weak point of tiles is the seams. Since they have a porous structure, germs and bacteria like to settle there - not the best neighborhood for a dining area. Moreover, due to frequent contamination, seams can quickly lose their presentable appearance. They will often come into view and spoil the mood.
Wood or analogues
Recently, it has become fashionable to cover walls with wood or panels imitating it. It can be MDF, chipboard or laminate.
Laminated chipboard and MDF panels are made of compressed wood shavings, covered with a thin layer of plastic on top. MDF is considered better than laminated chipboard due to its denser structure - this will allow the panel to be used longer.
If you want to use laminate for cladding, you should give preference only to waterproof options. This is due to the high humidity in the kitchen: waterproof laminate has a special impregnation on the seams, so it will last longer and will not swell.
The panels are attached to small nails, special guides or liquid nails. Laminate is glued only with liquid nails - this is a slow but simple process: first the first lamella is glued, then the next one is inserted into the groove and also glued.
Textile
Unpopular, impractical, but very beautiful option for wall decoration. The fabric can be any, but it is better to focus on synthetics, since it is durable and does not require special care.
Typically, the fabric is attached to wooden blocks using small nails, which in turn are nailed to the wall. Thus, there is space between the wall and the textiles - it can be filled with insulation or sound insulation.
If you don’t want to enlarge the wall, you can insert the fabric you like into a picture frame. The advantages of this method are simplicity and a wide choice of designs, because the fabric can have any pattern. You can even draw something on textiles yourself.
Decorative plaster
A great way to decorate kitchen walls. Decorative plaster is not afraid of moisture, grease, or other dirt - it is easy to clean and does not cause any problems. Easy to apply, even a beginner can do it. It has no seams, which means there is simply nowhere for bacteria to settle.
Decorative plaster is durable, much like tiles, and the surface can imitate paper, wood, stone and even metal. This is a great option for decorating a wall in the kitchen.
Mirror
The use of a mirror in the kitchen is only justified if the room is really very small. But it is worth considering that it will reflect all the small items stored on the table - this can create the impression of clutter.
In addition, some people like to sit with their elbows on the wall. At best, this will lead to frequent cleaning of dirty glass, and at worst - to its deformation and splinters on the dining table.
For this reason, it is better to give preference to compact framed mirrors and place them higher.
Brick
An extremely fashionable solution in today's design world is a brick wall in the kitchen. It looks impressive, especially in the Loft style, but not everyone thinks about the practicality of such decoration.
Brick is a porous material, so it will be extremely difficult to clean it from stains or grease. A large amount of dust will settle on it, which is not so easy to remove due to the uneven surface.
You can cover such a wall with varnish or paint - this will create an additional smooth layer that will be easy to maintain. But such a design will no longer look as fashionable as “naked” brick.
Blackboard
Another fashionable option for wall decoration is a slate board. In fact, this solution is very practical, since no special care is required for such a surface: just wipe it with a rag and a drop of dishwashing detergent. If chalky stains remain, you can use ammonia to eliminate them.
to turn such an idea into reality . You need to buy a special slate paint at a hardware store and apply 2-3 layers to the wall or other surface. After final drying, the board can be used immediately. In this way, you can often change the design of your kitchen: simply by drawing new pictures with chalk.
If you want to attach magnets to the board, you will also need to buy a magnetic primer at a hardware store. It is applied before layers of paint.
Finishing
Variation in color and finishing material is another original method of highlighting a functional area. To decorate the dining area, you can use almost any materials:
- wallpaper;
- brick;
- painting;
- relief plaster;
- ceramic tiles, etc.
Almost any materials are used for finishing
Wallpaper is the most common option for decorating the dining area. You can combine muted plain wallpaper with a brighter decorated insert in the table area. Often, to differentiate, wallpaper is combined with walls painted to match.
Advice For the kitchen you need to buy only thick vinyl wallpaper on a non-woven basis, subject to wet processing.
You only need to buy thick wallpaper
Cladding with decorative bricks is the most current trend in modern design. The dining area, decorated with white or red brick, looks very stylish. It is important that this insert is in harmony with the overall motif of the interior.
Relief plaster allows you to give walls an unusual texture. You can choose textures reminiscent of stone, wood and even leather. You can highlight the desired area with a different color or a brick insert.
We highlight and accent the wall with laminate
Sometimes ceramic tiles are used to decorate not only the work apron, but also the eating area. For zoning, you can combine different tile tones. This material is beautiful and most practical.
If you decide to use color contrasts when decorating your walls, carefully study the rules for combining shades. The ideal option is a plain light finish with small bright splashes. Bold combinations are not always successful.
The ideal option is a plain finish.
Lighting secrets
Light can create real magic: highlight, change colors, increase space. Designers use this tool very skillfully. Try it too!
In the kitchen, experts recommend organizing lighting for each functional area separately.
It is better to create lighting for each zone separately
So, the main rules for kitchen lighting:
- The kitchen should be light!
- The light should be quite intense, but soft and not irritating. More devices - less power.
- The dining area is illuminated separately. A pair of hanging laconic lampshades or one large chandelier above the table will work well.
- Light sources for the work area should be more powerful (up to 100W). For the dining area, 50W light bulbs are sufficient.
The light should be soft and unobtrusive
Don't forget about natural light. Window textiles should not completely block sunlight. Light walls reflect light much better, which reduces the need for artificial lighting.
Kitchen layout
According to statistics, the kitchen sink takes up more than half of the time a housewife spends in the kitchen. It is desirable that the other vertices of the triangle are located at a distance of 1-1.2 meters from the sink.
The kitchen stove is positioned so that it is avoided by travel paths, and preferably not far from the dining table. Refrigeration equipment is placed in the corners, in a place inaccessible, if possible, to direct sunlight.
The layout gets its name from the configuration of outlines created by pieces of furniture when connecting the vertices of the kitchen triangle. The most common are:
- single row,
- double row,
- L-shaped,
- U-shaped,
- island and peninsula.
Accordingly, kitchen furniture comes in different types (straight, corner, L-shaped, peninsular and U-shaped sets).
A single-row layout is suitable for small or narrow kitchens.
More: Kitchen design in blue tones
A two-row layout involves placing furniture along parallel walls and is suitable for a spacious kitchen or a walk-through room.
The L-shaped layout allows for a separate, full-fledged dining area by distributing active peaks over a single, L-shaped area.
The U-shaped arrangement involves the distribution of kitchen furniture and active zones along three walls. Such a device justifies itself in a kitchen with an area of at least 10 or 12 meters. Placing activity centers on three sides leaves enough space for people to move freely.
The island kitchen gained popularity in the late 1980s, although the concept dates back to the Middle Ages, when a massive butcher block was placed in the center of a large kitchen space.
An island interior requires the owner to have at least 18-20 meters of space. The main element of the composition becomes a cutting table in the center of the room with other active elements integrated into its surface, say, a kitchen sink and a sideboard.
The distance around the island should not be less than 0.9 meters, and optimally 1.2 m. Modern island manufacturers offer options for replacing island components based on the design of the overall removable frame.
The peninsular kitchen option is more versatile and suitable even for relatively small spaces. Its essence is that the island element is combined with the wall part. The island most often serves as a continuation of the working surface of the table, allowing a much larger number of people to sit at it.
Nuances of zoning
Dividing the kitchen into functional zones is the ideal formula for successful design. Zoning tools can serve an additional role. For example :
- Architectural structures (arches, partitions) in original design will become a stylish accent in the interior.
- Drywall partitions are often equipped with functional shelves and niches for storing dishes or useful items.
- A bar counter in a cramped kitchen can successfully serve as a table. And in the hollow niches under the countertop you can place a mini-fridge or a hidden cabinet.
Original design solution
Some methods of demarcating a room also have negative points. It's worth thinking about them in advance.
- A partition or arch may become an obstacle in case of radical redevelopment in the future.
- The podium will also become an obstacle if you decide to make a major rearrangement after a while.
- The threshold of the podium is a dangerous area for children. Experts advise making the climb higher and installing steps.
VIDEO: Best design options
Decorating the dining area
The best solutions for interiors
Photo of a corner sofa in the interior of a large kitchen
The interior of a kitchen with a corner sofa cannot be called standard. You will see in the photo collection how to divide the kitchen space using a large or small sofa.
