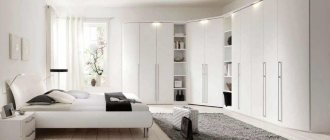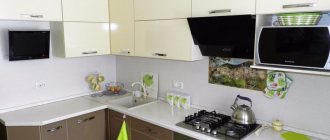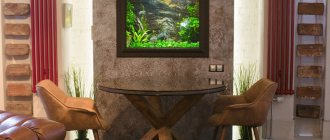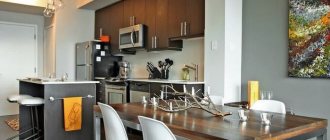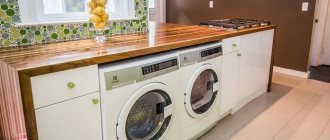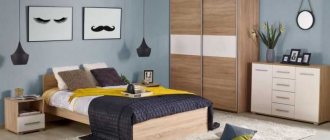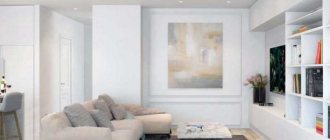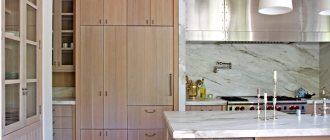Pay attention to the passage
The main thing is that the passage is not too narrow or too wide. What does this mean and how to apply it in practice?
If the passage is too narrow, it will be difficult to open drawers, use the oven, or just walk. With a wide passage, a U-shaped kitchen will lose its main advantage - convenience, since it will be extremely uncomfortable for you to do something in a room where all zones are located in different corners.
Remember: a convenient distance between the cabinet walls is at least 120 cm.
Photo: home-designing.com
Kitchen with bar counter
You can decorate the third side of the U-shaped kitchen with a bar counter. This solution will be comfortable for a small family, or when the dining area is located in the living room. A two-meter bar counter is suitable for daily dinner and snacks.
If there is a tight and inconvenient passage, use a narrower and sloping set
If one side of the set is located close to the doorway and makes it difficult to enter the room, it can and should be narrowed a little - up to 45 cm. This solution is not only relevant, but actually indispensable for small kitchens in which the distance between the sides does not reach 120 cm .
Photo: home-designing.com
No. 5. Standard kitchen island sizes
The optimal parameters of the island depend on the size of the kitchen and the personal preferences of the household:
- in the spacious kitchen you can easily place island up to 2 m long, if there is a need for such a giant;
- the standard dimensions for a kitchen island are 180*90 cm and 180*60 cm. Three standard modules will fit in length;
- width usually ranges from 60 to 120 cm. A compact island 60 cm wide will have blank cabinet walls on one side. An island 90-120 cm wide can accommodate cabinets on several sides;
- the island is usually made height 85-90 cm, like the rest of the set, so that you can cook comfortably. If a dining area is provided, it may be slightly lower. An alternative option is to keep the tabletop height the same and buy taller (half-bar) stools. Part of the tabletop can be raised, thus organizing a bar counter. Its logical conclusion will be bar stools.
Use a pencil case to create a spacious storage system
We have already mentioned these cabinets, now let's talk about them in more detail. If you need additional space to store kitchen utensils, equip two sides of the kitchen unit with these cabinets. To make the storage area even larger, at the kitchen planning stage, consider a tall set with an upper tier. By the way: pencil cases are perfectly combined with built-in appliances (refrigerator, oven and microwave), as can be seen in the photo below.
Not only is such a cabinet very spacious, it is also hardly noticeable and seems to merge with the wall.
Photo: home-designing.com
Choose facades in white or pastel colors
The U-shaped kitchen itself is very massive, so it should be lightened visually, including with the help of light shades. It is important to adhere to the following recommendations:
– select a set to match the walls so that the kitchen seems to dissolve in them, due to this the space will visually increase. It is acceptable to use beige, cream, light gray, as well as universal white. The use of white is especially important for small spaces.
– to make a small and dark kitchen more spacious and lighter, you should use glossy surfaces, making the furniture seem weightless. The same effect can be achieved when using mirror or glass surfaces.
Calculate the exact cost of repairs using an online calculator
and receive a free detailed estimate for repairs
Calculate
Photo: elledecor.com
Pros and cons of two windows in one room
The presence of two sources of natural light cannot spoil the appearance of the room. However, even the most successful plans have nuances. Let's look at the positive aspects first:
- The room becomes bright if it has at least one large window. If there are two of them, the kitchen will be full of sunlight. This has a beneficial effect on the mood and well-being of those in the house.
- The presence of two window openings in one room is rare. The owner of such a kitchen can be proud of its original design.
- Possibility of zoning a room with accents on the windows.
The disadvantages are few, but they are also worth highlighting. The disadvantages are the following:
- Expenses. The cost of high-quality frames, including plastic ones, is quite high. In winter, cold air can penetrate through the opening, so the heating fee in a private house will increase.
- The difficulty in creating a design for a kitchen with two windows. To make the room look complete, it is worth creating a room design with a specialist.
More windows - more light
Use an island in a U-shaped kitchen to make it as comfortable as possible
As we have already said, a too large kitchen with a U-shaped set will lose its convenience. But if you dream of such a layout, there is no point in resisting. A large kitchen is not a death sentence, and the situation can still be improved.
In this case, the island will come to the rescue. With it, we kill two birds with one stone: you get an additional work area and storage area that can be equipped with drawers, and fill the void between three adjacent walls. Be sure to follow the main rule: the passages around the island should be quite wide - at least one and a half meters.
Photo: mkumodels.com
The importance of a window in a kitchen interior
Spacious kitchen with a work area and a sink by the window.
The semantic emphasis on high windows is a bold interior solution, thanks to which the kitchen can become the center of the house. In small apartments, the space used near the opening increases the functionality of the room. Here you can place additional storage systems, a stove or a sink. It is also possible to turn the window sill into a bar counter - an additional place for eating.
Sink by the kitchen window
This option is not suitable for everyone. If you place the sink next to the opening without using this solution in any way, it will look strange. Batteries located under the window sill should be hidden in a closet. And it’s best to get rid of them altogether, but rarely anyone can afford this.
Air should circulate around the battery. Otherwise, the kitchen will be cold and damp, which can cause mold to grow.
Successful battery design
Some living conditions allow them to get rid of the battery in the kitchen or not install it in the first place. In this case, you should give preference to heated floors. So, a sink near the window will look harmonious and neat. The best option for placing a sink is under corner windows. Owners of private houses can use this method if they have a suitable layout.
Storage system under the window
Placing a storage system under the window is a salvation for owners of small kitchens. This way you can squeeze the most out of every square meter. Such a solution requires placing the furniture next to the window opening. Another option is a kitchen set with a window in the middle. Light-colored facades and mirror surfaces will look most advantageous.
Dining area under the corner windows with kitchen benches, which are equipped with a storage system
Dining area by the window
In large kitchens, the window area can be used as a place to eat, especially if there are two of them. In this case, a working area is organized near one window opening, and a dining area near the other. This way the room is zoned and the space will be used rationally.
Stove by the kitchen window
Experienced housewives will agree that an open window will replace any hood. Based on this statement, installing a slab in this location seems like a rational decision.
During cooking, splashes may get on the glass. Therefore, the opening should rise above the window sill-tabletop by no less than one and a half centimeters.
Bar counter as an extension of the window sill
One of the options for a kitchen peninsula is to place it with its end facing the windowsill. So it organically transitions into the bar counter. You can dismantle the window sill and place a tabletop in its place. A win-win option is a surface made of artificial stone. This material is resistant to temperature changes and is easy to clean from dirt.
In a spacious kitchen, the counter can be made solid, like in a cafe or store. Then an additional storage system will fit inside it: shelves, drawers.
Effective window sill extension
A place to relax, read books and have a snack
Near the window you can place a small sofa with soft pillows. Next to him is a round wooden table. This will create a cozy place to relax in the house. Reading lovers should hang book shelves near the light source.
The working part of the kitchen does not have to be next to the window opening. This place can be occupied by a recreation area.
Good lighting is important
In the U-shaped kitchen, instead of the classic one work area, there are three. Ceiling lighting will not be enough; local illumination of work surfaces is necessary.
– it is allowed to use spotlights or LED strips under wall cabinets - this will ensure good lighting of the food preparation area;
– you can use spotlights or pendant lights for comfortable lighting of the sink and work surface located near the window;
- the dining area also needs additional lighting - of all the lighting fixtures, it is better to focus on pendant lamps or a small chandelier.
Choose original design solutions in the form of lighting fixtures - they will decorate the room and create a special atmosphere.
Photo: livinator.com
Triangle rules for different kitchen layouts
Linear layout
A linear or single-row layout involves placing the kitchen unit along one wall - then the triangle turns into one line on which the refrigerator, stove and sink are located in succession. This option is often chosen for small or narrow and long kitchens.
If the space is really small, try to provide at least several work surfaces between the three zones (refrigerator, sink, stove) to make it convenient to sort out food and dishes. If you find a place for it, it is better to place the dishwasher next to the sink, so as not to complicate the process of loading dirty dishes.
Design: Elizabeth Lawson Design
Linear planning is not recommended for large kitchens, since the distances between zones will increase and the process of moving between them will become completely inconvenient.
Corner kitchen
The corner kitchen is one of the most favorite layouts among modern designers, as it fits perfectly into square and rectangular kitchens. A corner kitchen can be L-shaped or L-shaped, depending on the choice of kitchen unit.
With this arrangement of furniture, adhere to several rules for the location of the triangle: leave the sink in the corner, to the left and right of it are sections of the countertop (at the bottom of the countertops is the dishwasher). Further from the sink, install a hob and oven on one wall, and a refrigerator on the other. With this arrangement, it is convenient to store dishes in wall cabinets above the sink and dishwasher.
Design: Breeze Giannasio Interiors
If you don’t want to place the sink in the corner, try to place the refrigerator and stove with oven in two corners of the kitchen, and in the middle - the sink. But for the corner arrangement of furniture, it is difficult to come up with a more rational use of the corner, other than the location of the sink there.
U-shaped kitchen
A U-shaped kitchen is considered a good option for large spaces; in this case, the working triangle is distributed on three sides. On parallel sides there are storage and preparation areas, and between them there is a sink with a dishwasher and a work surface.
Design: Design Squared Ltd
Parallel kitchen layout
Parallel arrangement of kitchen furniture is rational for wide kitchens, at least 3 meters. Also a good option for walk-through rooms with a balcony. With a two-row layout, it is more correct to place work areas on two opposite sides. For example, on one side there is a sink and stove area, and on the other there is a refrigerator.
Design: Eric Cohler
Kitchen island
Island kitchens are the dream of many housewives, as they look beautiful and offer ease of cooking and location. This layout is not recommended for kitchens smaller than 20 m2, since the island visually reduces the area.
An island can become one of the corners of the work triangle if a stove or sink is located there. The second option is more difficult, since the transfer and installation of pipes and communications is often more difficult to coordinate with housing services; it is easier to place the hob. If you choose to use the island as a side of the triangle, then the kitchen set will accordingly have two other zones (sink and refrigerator or refrigerator and stove).
Design: Davenport Building Solutions
If you choose to use the island as a dining group, you will have to base the location of the working triangle on the layout of the kitchen unit: angular or linear.
Semicircular kitchen
This option is not common, but it does occur. Some factories produce special furniture with convex or concave facades, and the furniture is arranged as if in a semicircle. This layout option works well only for spacious rooms, preferably long ones. Small kitchens are best planned in the traditional way.
Design: Inspired Dwellings
For a semicircular kitchen, they recommend the same arrangement of furniture as for a single-row layout, with the difference that the corners are arranged in an arc. If the semicircle is part of a two-row layout, then the rules for this option apply.
Strive for symmetry and focus on the center of the headset
In order for the kitchen design to look neat and noble, it is necessary to ensure symmetry in the layout and beautifully emphasize its center. If you have the opportunity to use this method without sacrificing convenience, by all means do so. The center can be a hood over the stove or a sink with a beautiful chandelier.
Photo: cremafriends.com
Make the most of angles
If you use corner cabinets, it is advisable to equip them with retractable multi-level systems or a carousel. This optimizes the angles precisely from a functional point of view. You can place a sink or stove in one of the corners, in which case give preference to a trapezoidal shape.
It should be taken into account that the cost of such accessories is quite high, but this is not a waste of money, but an investment in convenience. Moreover, some are of the opinion that retractable and rotating shelves in the closet “steal” space. May be so. However, they are multifunctional and convenient, because you can find all the necessary things on them, without having to free up half of the shelf each time to find and remove them. Such fittings allow you to make the most of all your existing items and not worry about a pot or frying pan getting lost in the far corner.
Photo: housebeautiful.com
Now let's look at different layout options for a U-shaped kitchen:
U-shaped kitchen with island
As you already understand, this method is only suitable for apartments with a large kitchen, at least 20 square meters. Even if the kitchen is 17-18 meters, it is better not to use this option, since there should be at least one and a half meters between the walls of the island and the fittings.
If the room fits into the square footage, feel free to use an island! It comes in different shapes: square, rectangular, rounded. Use the island not only as an additional work surface, but also as a dining area.
There is another interesting option: a two-level retractable island. Thanks to this option, the useful working surface will be twice as large. It’s convenient to cut something on the upper level, and knead the dough on the lower level.
Photo: wallspan.com.au
U-shaped kitchen with a window in the middle
Placing the sink by the window in the center of the kitchen is an excellent design solution, but it can be too difficult to implement, since often the obstacle is the discrepancy between the height of the window sill and the required height of the work surface. In addition, you will have to additionally lay communications to the window and resolve the issue with the radiator. It can be covered with a countertop, but it will block the warm air flow, and the kitchen will become much colder. To avoid heat loss, create gaps in the surface through which air can flow. Using this part of the surface will not be entirely convenient, since crumbs can fall into the cracks, but you will retain heat.
Photo: homremodel.com
Kitchen-living room with stained glass windows
Stained glass is always a bright accent in a room. Kitchen furniture with such a window should be chosen in restrained and muted shades. Its colors may overlap with the shades of glass. Thanks to a balanced palette, you can create a harmonious and complete interior.
A kitchen-living room is often equipped in studio apartments. To free up space, furniture can be placed along the walls. Such rooms are also found in private houses. The optimal solution is to place an area for relaxing and receiving guests near the stained glass window.
Organizing a work process near a stained glass window is not entirely reasonable. Surfaces near the stove or sink must be wear-resistant and not susceptible to contamination.
Colored stained glass does not fit this definition.
To rationally use the space near the window in the kitchen, you need to understand the features of the room. For a small apartment in Khrushchev, completely different rules apply than for a large country house. Having studied them, you can create a harmonious interior in any room. The main thing is to remember safety. The design of the kitchen should be chosen in such a way that there are no problems with dampness or gas leakage.
Small U-shaped kitchen
If you want to arrange a small kitchen in a “p” shape, it is important to consider that the distance between opposite kitchen blocks should be - how much? Right! - no less than 120 cm. This is necessary for free access to all cabinets and equipment. You should take into account the standard depth of the kitchen countertop, which is 60 cm. This number must be multiplied by 2 and added another 120. Thus, the width of your kitchen should be at least 240 cm if you decide on a U-shaped layout.
Photo: home-designing.com
