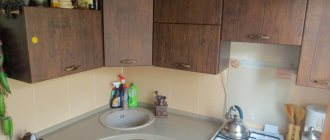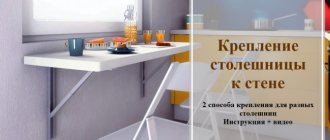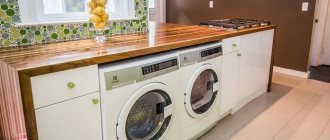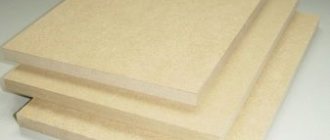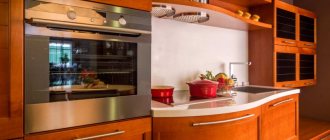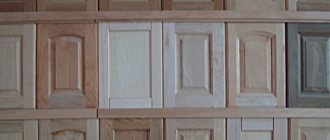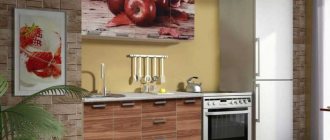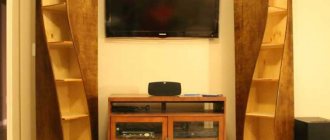Kitchen design today is striking in its diversity. There are many ideas for kitchen decoration. Every woman strives to create a cozy atmosphere in the home, and especially in the kitchen. For the housewife, this is like a study where she spends most of her time.
Here we have breakfast, lunch, dinner, drink tea, coffee, and the decoration of the kitchen completely affects the feeling at the dining table.
Any woman knows how difficult it can be to create coziness in the kitchen, to put everything in its place if there are no various hanging shelves and cabinets. That’s why they came up with kitchen walls, the set of which includes multifunctional pencil cases, various kinds of stands, bedside tables, and wall cabinets.
Let's look at how to properly hang kitchen cabinets.
Required materials and tools
These pieces of furniture are of great importance. They save space in the kitchen and have sufficient capacity. They keep a lot of things there. Therefore, it is necessary to make high-quality and thorough fastenings to the wall. Before you start work, you need to prepare materials and tools:
- A base to secure objects.
- Hinges for the facade.
- Elements necessary for the construction of cabinets.
- Self-tapping screws, nails.
- Intersectional couplers.
- Tires.
- Hinges and screws to install them.
- Drill. If the wall is concrete, you need a drill with a hammer drill function.
- Tape measure, pencil, ruler.
- The level is preferably long.
- Screwdriver, screwdrivers.
- Drill attachments, screwdriver attachments.
- Hammer.
- Clamps, hacksaw.
- Open-end wrenches.
After you have purchased all the required materials, you need to prepare the walls for installation and make markings.
Replacing kitchen facades is a great way to update your kitchen set
Sometimes you may want or need to update your kitchen, change its style or improve its appearance. But the body of the kitchen set, most likely, may still be in good condition, so it is not always advisable to replace it entirely with a new one.
Then you can go through a compromise and replace the kitchen facades with new ones. This will transform the room and, moreover, it’s quite easy to do it yourself. Even if you order work from specialists, it will still cost less than a complete replacement of the kitchen unit.
Nuances of choosing accessories for fastening
Don’t wonder how to hang a cabinet in the kitchen, because today there is a large selection of different accessories. But there are some peculiarities. If you are hanging it on a wooden wall, it is better to use hardened screws with a countersunk half-round head. Screws with double-start threads and large pitches deserve attention.
The most important thing when choosing fasteners is what the wall is made of.
If the wall is made of brick or concrete, use dowels and plugs, anchor bolts, plaster and regular bolts. For a plasterboard wall, it is better to purchase Molly dowels.
With the help of modern fastening fittings, it is possible to eliminate minor inaccuracies when applying markings and increase the reliability of the structure.
Replacing kitchen facades: answering popular questions
Even the most beautiful kitchen loses its novelty over time, and operating conditions in a “hot shop” leave marks on its facades. They (as well as worktops) bear the brunt of household mechanical impacts and also shape the appearance of the kitchen.
If the facades have fallen into disrepair or are obsolete, they can be replaced. We'll tell you how to do this.
Initial stage of work: how to determine the height of the suspension?
Before you start attaching cabinets to the wall, you need to correctly determine the height of their hanging. Approximately, the gap between the countertop and the bottom of the cabinets is 50-60 cm, and according to GOST - 45 cm. If you mount cabinets above a refrigerator or high oven, then their height will indicate the required hanging point.
Size is influenced by several factors, but the primary one is human height.
You should also take into account the quality of the wall partition. In modern houses it is most often made of plasterboard. In this case, do not hang the cabinet too high - the wall may become deformed. In older houses, the floors may also be dilapidated. The walls will not bear such weight and will crumble. In this case, the furniture may fall, and you will be forced to repair it or purchase a new one.
To prevent heavy loads on the floors, you must install auxiliary supports and metal frames.
In most cases, the height of the suspension can be influenced by design innovations. We are talking about facade kits, where everything you need is included in the kit, and this is very economical.
The instructions indicate what height the suspension should be.
Facade care
Expert opinion
Smirnova Ekaterina Anatolevna
7 years of experience in interior design, professional architect
When the replacement has been successfully carried out, the period during which the façade will be in good condition should be tried to be extended as much as possible. Here are some general tips on how to care for it once the renovation is complete:
- Do not use abrasives or powders when cleaning kitchen elements. Also exclude brushes and other hard materials.
- Chipboard and MDF are very undemanding to care for, so it is enough to wipe them with a regular sponge coated with a cleaning agent.
- The glass is wiped with non-streaking agents, such as window cleaning sprays.
- If the surface is varnished or laminated, then wipe it with suede or other soft cloth.
Facades are a simple option for making renovations so that your kitchen looks like in the photo, but without spending a lot of money. So, if you need to update the interior (especially with your own hands), this method will come in handy.
Hanging on a mounting plate (rail)
Before you start hanging your kitchen cabinets, you must keep in mind that there will be a gap between the furniture and the wall. It is necessary that the gap be the same both above and below. It is necessary to install an additional rail at the bottom of the cabinet.
You can attach it at a height where the lower part of the furniture “enters” the kitchen apron.
This type of canopy has a number of positive aspects if you hang it on loops and hooks. Firstly, it is very easy to make markings for the mounting rail; the installation of cabinets can be done with high precision. Secondly, the hangers can be adjusted, and dismantling and installation will be quick and easy. Thirdly, the cabinets form an even row, without any gaps. Fourthly, the ability to withstand any loads, here they are distributed evenly.
You can handle this job yourself.
But there are several disadvantages of this type of canopy:
- Such a kit - attachments and rail - is not cheap. But this is, rather, not such a serious obstacle, because the time savings are significant;
- Gaps form between the wall and the furniture.
Despite this, this method is considered the most acceptable, within the capabilities of any master.
Types of kitchen facades
The assortment of most kitchen manufacturers usually includes facades that not only differ in style and design, but are also made of different materials (plastic, MDF boards, solid wood) using various technologies (softforming, postforming, cladding with edges or aluminum profiles, milling from MDF boards, covered with PVC film or high-gloss films; facades are also framed, painted, solid wood, veneered). You can give your kitchen a new look using products in any price segment.
But the show is ruled by more democratic and practical plastic and milled facades made of MDF boards, so most likely the owners of middle and economy class kitchens will change their image. In the case of more expensive designer products, the cost of panels finished with valuable varnish can reach 70% of the price of the entire kitchen, and thus it is irrational to replace them.
Replacing facades is not a difficult task. The fastening is designed in such a way that the facade is easy to unfasten, replace with a new one and adjust the latter vertically, horizontally, as well as its inclination.
In this case, the fastening part - the so-called filler part - remains in its place, and another panel is mounted to it. Drawer fronts are also quickly replaced.
When it comes to models, for many manufacturers, especially large ones, everything is quite arbitrary; there are no strict standards and schemes. Thanks to a huge selection of materials, types and sizes, a rich range of colors, and a varied palette of decors, you can create any style: country, classic, modern, hi-tech, minimalism.
Existing models also do not limit the user’s creativity, since they are made in at least several color options.
How to secure the “hinge-mounting bar” mechanism?
To start hanging kitchen cabinets, you need to mount hooks to the side walls of the furniture. To do this, use adjusting screws. The hook should protrude beyond the back wall of the cabinet just enough so that it can catch on the mounting rail - 2-3 mm. Then we make even markings, mark places and correctly drill holes. For work we use a drill and an appropriate attachment.
It is important not to forget that the bar should be located below the border of the cabinet.
If you want to save money, you can place the slats in small sections - about 10 cm, but only if the wall is strong enough.
You can do all the work yourself, without any help.
We drive dowels that match your type of walls into the prepared holes and thoroughly fasten the mounting strip. Now you can hang the cabinets on the slats, having first removed all the doors and shelves. Then we will carefully adjust the modules using screws in the hangers. The furniture is connected to each other with an intersection tie.
Upon completion of the work, you can attach a decorative cornice, install shelves and hang the facades.
Is it possible to hang cabinets on drywall: basic mounting techniques
There are several ways to attach furniture to drywall.
The fastening methods are as follows:
- The use of drywall dowels and so-called “butterflies”. First, a hole is made in the wall, then a butterfly fastener is installed. The difference between the butterfly and other fasteners is that, when connected to a self-tapping screw, the antennae of the dowel very firmly press the structure to the drywall. The technique of inserting a dowel into the material and then using a screwdriver to tighten the screw is more suitable for lightweight structures. The weight of this cabinet should be about 5 kg including everything inside. This fastening system is invisible to the eye. It is quite possible to implement it at home even for one person.
- Use of mounting rails. The cabinet is suspended from slats attached to drywall. The slats must be firmly attached. It is recommended to fasten the slats in several places. Approximately 10 cm apart. This method is more reliable. The weight of the hanging cabinet can reach 15 kg. The downside is that such fasteners are more massive, solid and, therefore, too noticeable and can ruin the design of your kitchen.
- Use of extended anchor bolts. This technique will make it possible to fasten bulky furniture. But this technique is mainly suitable only for main walls (concrete, brick); it is possible to attach a cabinet to a plasterboard partition using this method if it is directly attached to one of the above types of surfaces.
- If there is a need for attachment to a plasterboard partition, then it is necessary to strengthen the partition in advance. Amplifiers made of timber or other material can be placed at the intended fastening points. It is necessary to make notes in order to determine in the future the location of the reinforcement material.
- If the fastening to the wall does not seem strong, you can use decorative fastenings to the ceiling or to the countertop. The chrome legs can be used as a frame, and the main weight of the cabinet will fall on them, let them rest on the countertop. The cables attached to the ceiling and additionally supporting the hanging cabinet will look no less original.
Wall cabinets in the kitchen interior - 50 photo ideas:
Installation of platbands
The installation of a door in the kitchen is completed with the installation of platbands. To do this, place the platbands on the floor, pressing them tightly against the door posts. Mark the vertical dimension. Mark a 45 degree angle and trim off the excess. Depending on aesthetic preferences, platbands can be secured with liquid nails or simply self-tapping screws.
The upper casing is mounted in a similar way, however, to achieve a better result, it is recommended to use an alternative method. To implement it, you need to slightly pull back the upper parts of the side trims, place a horizontal trim behind them, align it and make markings. After giving the required shape, the upper casing is attached to the lintel. This approach simply and reliably ensures the tightest joining of the platbands.
There is also a technology called “telescopic molding”. According to this technology, the platband is cut down in accordance with an angle of 45 degrees. Its fastening is carried out using liquid nails and is completely hidden. Thanks to the leg that the platband has, it is possible to adjust it by 15 mm on all sides without additional additions, depending on the thickness of the wall.
Thus, the process of installing an interior door is not impossible or extremely labor-intensive even for a beginner. You only need to be careful and methodical when implementing the specified sequence of actions - and success will be yours!
Source
