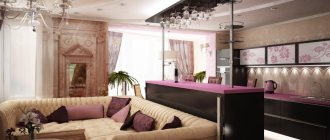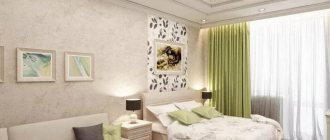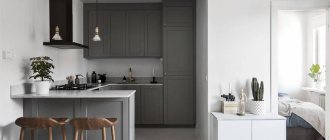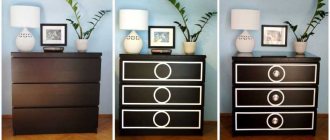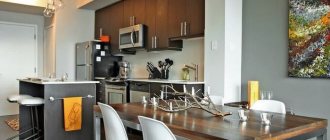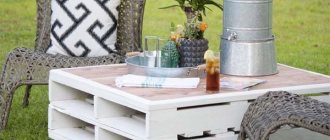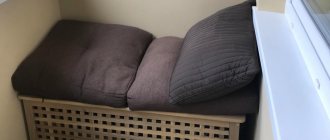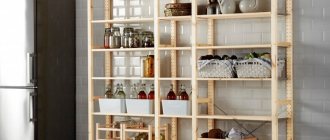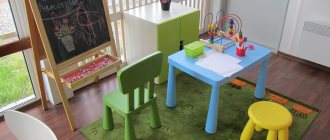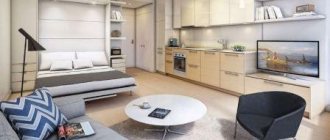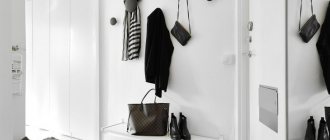All owners of one-room apartments face one problem - lack of space. If it is not yet possible to increase the living space, you need to wisely use what you have and install functional furniture. The ideal solution for any one-room apartment is to install a wardrobe. But here it is important to choose the right model and find the optimal place for it. If everything is done correctly, your apartment will have a very spacious closet that will take up a minimum of space.
Options for placing a closet in a one-room apartment
When choosing where to put a wardrobe in a one-room apartment, you need to understand that everything depends on the area of the room and its layout. There are not many options for installation in a one-room apartment:
- hallway;
- room;
- balcony;
- pantry or niche.
If there is a niche in the hallway or room, place the closet there. This is the most rational option for placing a compartment. In a one-room apartment, you should not turn the recess into an art object: for example, make neon lighting and place vases. It is better to use every square meter of space rationally.
If you live in a Khrushchev-era building, it is not necessary to still use furniture that is the same age as your home. Here you can make a good renovation and create a modern interior, and instead of a polished wall and sideboard (if you haven’t gotten rid of them yet), put a corner wardrobe in the room. It will, of course, take up space, but it can also accommodate a lot of things.
In a one-room apartment, many decide to place such a locker on the loggia. This is also convenient, but in order for a piece of furniture to look good here, you need to make suitable repairs. If the loggia is used to store unnecessary and broken things, a compartment should not be installed here.
Designate a separate place
Step outside the couch and take your laptop off your lap. Otherwise, in a couple of months your back will feel pain, your eyes will feel tired, and even the strongest motivation will turn into procrastination.
Take a look in the following corners - there will probably be a place for a desktop or at least a folding tabletop:
- near the window;
- on the balcony;
- in the closet;
- between cabinets and openings;
- in a niche, in a corner;
- in a separate area created using partitions.
“A workplace in a one-room apartment should be mobile and multifunctional. Instead of a computer table, you can buy a universal folding one, which will turn into a dining table when guests arrive.
Instead of a traditional personal computer, use a combination: monitor + laptop. After work, the monitor is easy to remove, and if it has a large diagonal, it can easily replace a TV. And the table will be free for other needs.”
Alena Podmasko , stylist
“The main mistake a freelancer makes is to work in bed or on a soft sofa/chair. Especially if you work with texts. There is always a temptation to merge with the pillows and hang out on YouTube in a soothing atmosphere or take ten tests like “which Disney princess is your closest in spirit.” I've fallen into this trap many times. Now I have organized a home workplace at a regular desk.
Life hack 1. Working from home all the time is tiring, so I compiled a map of coffee shops within walking distance and with stable Wi-Fi.
Life hack 2. Find places with happy hours - for example, Point 242 has discounts on coffee until 10 a.m., and Doubleby has discounts until 12. This will motivate you to leave the house early. And it’s a good thing to start the day with a cup of good coffee.”
Katerina Karslidi , editor-in-chief of Cinemaholics.ru and Film.ru portals
Ideally, if the chosen corner has enough space, a lot of light and you can look out the window. So it’s better to insulate the balcony than to clear out the pantry.
“The favorite trick of designers is to turn a one-room apartment into a two-room apartment, turning the balcony into an office. Replace double-glazed windows, install heated floors, and insulate the walls. Just keep in mind that heating radiators are not allowed on the balcony.”
Margarita Simonenko , designer-architect of the service of ready-made construction solutions "TNOMER"
Large corner wardrobe
This model will become an analogue of the walls and sideboards that occupy half the room. It is placed in the far corner opposite the window. It can be square with sharp corners or semicircular. The second option looks more elegant.
The corner model will take up a lot of space, but it can replace the wall and other non-functional storage systems.
If clothes, bedding and boxes of things will be stored in such a closet, then it must be completely closed with doors. If you're forgoing a wall but want to display vases or photographs, choose a cabinet that has open shelves on the left or right. You can put books, figurines and other small items here.
You can make a custom built-in wardrobe for your studio apartment. To make the room seem larger, choose a light wood model with mirrored or matte doors. Such surfaces reflect light, due to which the space visually expands.
Wardrobe in the loggia
In a studio, you don’t want to take up space in the only room with furniture. Therefore, if there is a loggia, move the closet there. This is a great option to place the wardrobe of all family members in a separate room.
The smallest loggia can be turned into a cozy and functional dressing room. You just need to put a wardrobe here.
The correct placement of furniture in this case is to place it against a long wall. If the room is small, then in the corner. Consider the interior design of the cabinet. If clothes will be stored here, there must be shelves of different heights and hanging rods. It is advisable to insulate the loggia, install a heater here or remove the radiator, and put a high-pile carpet on the floor. Then the non-residential premises will become a cozy and functional room.
Transformable wardrobe
For some reason, this is not the most popular model among buyers. But installing a transformer will allow you to leave more free space in the room. The idea is simple: the closet is installed against a long wall and a folding bed or table is “hidden” behind the doors.
It will probably not be easy to unfold such a bed every evening and put it back in the morning. But installing a transforming wardrobe solves another problem - the lack of free space in the center of the room. You can place a closet along the wall where the front door is located. But here it is important that it completely occupies the space from one wall to another and from floor to ceiling. A smaller model does not always look appropriate.
A transforming wardrobe is a godsend for small rooms. Its installation allows for rational use of space.
Built-in wardrobe
Many people believe that niches are a serious design flaw. This is true if they are used incorrectly. To utilize all the square meters, designers advise building wardrobes into recesses.
In this case, you do not need to order the whole product. It is enough to install shelves inside and close them with sliding doors. The functionality of such a cabinet depends on the size of the niche. If it is located in the hallway, adapt it as a place to store outerwear and shoes. You can attach a rod for coats and jackets and make several shelves for boxes of things. If the niche is long, divide it into several compartments. In one you can store clothes, and in the other, dishes that you don’t use every day, bed linen - anything. The main thing is that the doors are opaque, then the “treasures” hidden behind them will not be visible.
You can also rationally use a niche in the room. It can be closed with solid wooden or mirror doors. But you need to understand that such a design will not always look good here. Look at photos of modern interiors and choose the appropriate niche design option.
Furniture arrangement
How to properly arrange furniture in a small one-room apartment, a few tips:
- Arranging interior elements around the perimeter of the room, near the walls, is most optimal for saving space.
- If there are ready-made niches, it makes sense to use them. For example, you can put a built-in wardrobe in a recess in the wall. And if the niche is small, then at least arrange shelves in it or place a small interior accent like a tub with a ficus.
- Make the most of your walls. You can hang both small shelves and rather bulky storage systems on them.
Attach a large plasma panel to the wall using brackets. Place a low bedside table under it for the receiver and Wi-Fi router.
Furniture arrangement options
You can arrange furniture according to different geometric programs. Let's look at the basic schemes used in one-room apartments.
Do not forget that in addition to width and length, the space of the room also has height, and use this property to your advantage.
- Symmetrical scheme. Well-placed mirrors can have an excellent effect of visually expanding space.
- Asymmetrical arrangement. This scheme is more suitable for one-room apartments. You don’t have to look for furniture that “mirrors” the corner sofa.
- Concentric placement. Not the most suitable option for tiny Khrushchev buildings. The visual center around which the interior “dances” will simply clutter up the main space of the room.
In order for comfort and order to reign in your one-room apartment, make a clear division into main zones.
Furniture arrangement in an apartment with a child
The correct arrangement of furniture in an apartment with a child requires the allocation of a separate children's area. This is usually achieved with all kinds of light partitions.
Choosing furniture for a one-room apartment with a children's area requires the most careful approach.
The place for the child is separated by a sliding partition. On the wall there is a compact storage system for toys, clothes and other baby things. The bed folds into the wall, and the entire children's area with a slight movement of the hand turns into part of the common room. The real magic of space.
The children's "room" is separated by an opaque curtain. The child has several storage systems, places to sleep and play. And all this on a couple of square meters. Functional, compact. Partition-wardrobe with storage system.
Zoning a room in a one-room apartment for a family with a child is extremely necessary.
Transforming furniture
Such furniture is one of the most advantageous furniture options for small-sized housing. Minimum space – maximum functionality.
By purchasing transformable beds for small apartments, our people get rid of the need to drag bulky furniture home.
Either a shelf or a table. Two in one. A work office or study room, a sofa for relaxation, a double bed and a storage system with cabinets and shelves. And all this is one piece of furniture. Closet + mini-office.
Transformable furniture has become a real salvation for small apartments.
Wardrobe partition
One of the popular options for zoning space is installing a partition cabinet. This solution is suitable for studios and one-room apartments. Designers insist that the space needs to be divided by shelving that has no back walls. This way there will be no obstacles to the passage of sunlight, and the room will seem spacious.
But if parents and a child or two adults live in the room, each of whom needs personal space, it can be divided using a closet. It will take up space, but there will be an additional storage system in the room. A good option for long narrow rooms is to share them with a wardrobe with a transformable bed.
If the area allows, divide the space with a wide plasterboard structure and install sliding niches into it. Before placing such a cabinet in the interior, think carefully: this solution is not suitable for all apartments.
Arrangement of a one-room apartment
When arranging a one-room apartment, you should pay special attention to the following points:
- Zoning. With the right approach, it allows you to visually expand the space and reduce the impact of unfortunate features of the room configuration.
- Selection of interior design. For example, minimalist styles involve the use of a minimum of furniture and decorative items, which is especially important for small apartments.
- Options for the arrangement of interior elements, the most successful in terms of saving space.
- Choosing suitable furniture.
Think carefully and decide what kind of furniture you want to put in.
Your task is to create free space, but not at the expense of convenience. How to choose the right furniture for a one-room apartment, designer tips:
- Use multifunctional furniture (transformers, beds with additional storage systems, and so on).
- Sliding wardrobes, unlike hinged models, do not block narrow passages.
- Think about furniture that takes up minimal space (bunk beds, folding tables, etc.).
Before arranging furniture in a one-room apartment, carefully measure your home, existing interior items and draw up a detailed plan on paper.
Non-standard solutions
To rationally use the hallway space, you can install two semicircular cabinets to the left and right of the door. This option is suitable for rooms of non-standard shape.
If the apartment has a storage room, it is also better to close it with compartment doors. A regular swing door takes up space, and opening it in a small room is not always convenient.
There is also a place for a compartment in the kitchen, although it is rarely installed here. If there is a niche in the wall, close it with sliding doors. But they should not be wooden, but, for example, frosted glass. Inside the niche you can add lighting and place identical jars of spices and cereals on the shelves. This cabinet will definitely decorate your kitchen.
Design of a wardrobe in a one-room apartment
A closet should not only be functional, but also stylish. Try to move away from stereotypes and order yourself an original piece of furniture. We recommend paying attention to models that have open shelves made of wood and glass - they look stylish.
Buyers today are offered cabinets whose doors are covered with colored film depicting flowers, landscapes, abstractions, and ornaments. This only looks appropriate if the design fits into the concept of the entire interior. Closets with strict geometric shapes are still in fashion, but compartments with smooth lines are also becoming in demand. This model will fit perfectly into a hallway with a crystal chandelier. Cabinets with doors made of frosted glass or mirrors decorated with a pattern look beautiful. They are suitable for classic interiors and always become their decoration.
A wardrobe will help you rationally use space in a small apartment, divide the room into zones and make the smallest and most inconvenient niche functional. With its help, you can solve a number of interior problems, but the main thing is to get rid of excess furniture and free up space. Today there are hundreds of models of different designs on the market - among them there is sure to be an ideal option for your interior.
Preparatory stage
To figure out how to properly arrange furniture in a one-room apartment, you need to approach this issue thoroughly and slowly. You should not buy a bed or other piece of furniture just because they are beautiful. When choosing furniture, it is necessary to take into account the characteristics of the room, its size, and the number of people living in it.
Before furnishing a room with furniture items, it is recommended to draw up a placement diagram. To do this you need:
- determine the dimensions of the living room, prepare its plan - this can be done independently on paper or using any computer design program;
- establish the purpose of the room - whether it will be used only as a bedroom and living room or also as an office or nursery;
- choose several arrangement options, draw them on paper or on the computer;
- be sure to consult with all family members;
- study photos of the interiors of the same premises in open sources;
- take into account the designers' recommendations.
Ways to create antique furniture with your own hands, drawings and diagrams
When drawing up a project, you need to understand whether there is a need for redevelopment. Often one-room apartments are turned into studios, demolishing the partitions between the kitchen and the room. This allows you to increase space and gives room for creativity. You can select several functional zones and use color design, special arrangement of lamps, etc. to differentiate them.
With all this, the correct choice of furniture is very important. You need to give up bulky cabinets, beds, and chests of drawers. For such apartments, functional compact furniture is preferable. It can be modular or transformable. A folding sofa that turns into a bed, a folding table, a sleeping place that slides under the podium or rises to the wall - these are the most successful options for a small space.
Equally important is the correct selection of colors. To decorate a small room, it is recommended to use 2-3 tones, one of which should be basic (any light shade, including white). The second color needs to be brighter and more saturated without any additions or variations (for example, pure yellow, but not lemon). It is desirable that the third tone be more noticeable than the others; even dark options are allowed. Colors are selected in a ratio of 60:30:10 (basic, additional, brightest, respectively). Darker tones are placed in the back of the room, light ones are left in the foreground. Bright shades are evenly distributed throughout the space, with the most noticeable ones placed in the background.

