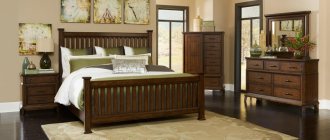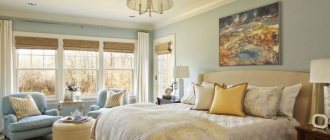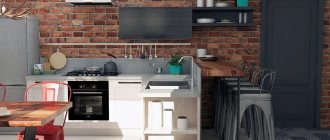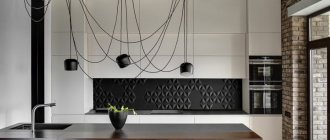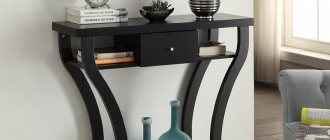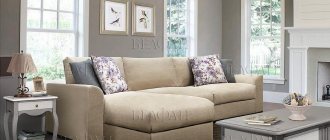Anastasia Isakova 12/25/2017 Different types Leave a comment 32,122 Views
Basically, the option of placing a bed and a sofa in one room is typical for rooms with a small area. Organizing a harmonious arrangement of a room in this case is a real art. It is important to place all the furniture elements so that it is not just practical, but also beautiful. In many cases, such placement features are not taken into account when arranging the interior, since only visual techniques for expanding the space are used.
What is the interior design of the living room-bedroom based on?
When planning the interior, you should decide on the necessary set of furniture. In most cases, they choose a bed, upholstered furniture, a wardrobe, a chest of drawers, a work desk and a coffee table, and shelves.
In addition, it is worth considering the features of the room and the rules for creating the design of such a combined living room-bedroom room.
| Peculiarity | Adviсe |
| Zoning | To create a feeling of comfort, it is worth separating the area for rest and sleep. In this case, it is necessary to combine the design of each area as much as possible. |
| Interior style | A combined bedroom-living room is more suitable for simple, unloaded styles with pleasant and not overloaded decor. In terms of design, it can be minimalism, neoclassicism, modern, loft and other lightweight design options. |
| Furniture | Choosing comfortable and, most importantly, functional furniture is the main task when arranging. Depending on the available space, you can choose larger options. For small spaces, furniture that can transform is ideal. |
| Decor | An important point is the decor of the room. You should pay attention to textile elements - they will add uniqueness and comfort, and can also serve as a space divider; mirrors will visually expand the volume of the room. |
First of all, you need to decide on the furniture
When creating a living room bedroom design, you need to take into account all the features of the room
See also: Hall design ideas, photos.
Different ways to connect the living room and bedroom
The main problem in creating a design for a combined living room and bedroom is the conflict of style. Sleeping requires a calm environment with dim lighting, while the living room needs more light and brighter colors. This is why many designers don’t take on this task.
However, there are options for successfully combining these two zones. The first is visual separation. In this way, it is possible to define two different rooms in one room that are different, but compatible in design. The second option is to divide the space with a structure; it must be taken into account that they must be combined, so the separation should not be complete. For example, a translucent partition, a screen, a small wall forming portals or a shelf.
The room can be divided visually
Sometimes it is very difficult to choose a style for the living room and bedroom
Sometimes zoning may not be necessary
See alsoDesign of a living room of 17 square meters. m.
Features of living room and bedroom together
The easiest way to solve the issue of combining a bedroom and living room in a common area is to furnish the room with multifunctional furniture. Folding chairs and sofas are becoming irreplaceable items. However, their appearance does not always suit the owners. Of course, furniture of this design wonderfully saves space, and in terms of aesthetics there are no complaints about it. It allows you to organize two different functional zones at once on literally several squares. During the day, the corner will appear as a living room, and at night it will be transformed into a bedroom.
As you understand, for this you will have to regularly perform a number of manipulations. They will require both time and physical effort, and this is not suitable for everyone. People who are always in a hurry and do not have the opportunity to practice disassembling and assembling furniture experience particular inconvenience. It makes sense for them to forget about the daily rituals of transformation and prefer competent zoning to it. There is a whole set of techniques that tell you how to combine a living room and a bedroom, when used, the composition will certainly turn out to be unified, and the objects present in the interior will not interfere with each other.
folding bed hiding in a niche in the living room interior
The furniture market, as well as the building materials market, is unlikely to slow down the flight of your imagination. Finding compact items for a complex interior is not difficult. These things, in addition to taking up minimal space, are also highly functional.
It is very practical to decorate the living room-bedroom in a minimalist style. You can add several original elements to the decor that would reflect the personality of the owner. On such combined meters it is better not to place bulky furniture inherent in classicism. It is better to remain modest in everything. Large patterns should not appear on wallpaper and curtains. For furniture, items with a minimum of decor and without pompous shapes are preferable. When solving the problem of how to combine a living room and a bedroom, remember that it is better to leave the walls plain . They may contain photographs or paintings as decorations. Bright accessories will help to avoid dullness in the atmosphere.
wooden partition to divide the living room into a leisure and sleeping area
One more thing. The bedroom is interpreted as a relaxation and rest area, so try to make it impenetrable. But in general, a living room-bedroom simply requires the presence of light structures, a harmonious combination of colors and a clear delineation of space. The room should be convenient to use. To achieve this, you need to think about how many people will be permanently based in the room, how often you will have to receive guests in it, and to what extent. Don't throw your hobby into the background. There should also be a corner in the room for your favorite activities.
Design of a partition in the interior of a bedroom living room
Using partitions in rooms that combine two important objects in the apartment (living room and bedroom) is the wisest decision. After all, it is very important to create such conditions in the room so that not a single detail interferes, but rather complements the interior and, thereby, transforms it.
Partitions are best suited for spacious rectangular rooms, but this does not mean that this type of zoning will not work in rooms of other shapes. You just need to think in advance about the type of partition that will fit a certain shape and size.
Also, when choosing a partition, it is important to take into account the lighting; if there is only one window in the room, it cannot be too high, and certainly not the entire height of the wall. Low light or translucent partitions are suitable for poorly lit rooms, which will separate the workplace from the relaxation area.
An interesting option would be partitions in the form of stairs. The advantage of this choice will be the preservation of light in the room and the presence of additional niches for storing things or arranging decorative items.
If you are lucky with the dimensions of the living room, then you can easily install blind partitions. This option is especially ideal for rooms with windows on adjacent walls. This makes it possible to design the interior of the bedroom and living room in a completely different style or theme.
Partitions are of the following types:
- deaf (made of plasterboard);
- built-in open shelving (chipboard or wood);
- attached shelves (base – chrome pipes);
- glass or mirror (colored or frosted glass);
- screens (portable, folding);
- curtains (a good option for small rooms: they are attached to the cornice and do not take up much space).
Dividing a room with a partition will be an excellent solution
The sleeping area can be separated by a sliding partition
See also Room design 18 sq. m.
Style design features
An open and free loft that welcomes original ideas will do an excellent job with the design of combined areas. Here you can apply visual division or install a solid decorative partition that gives integrity to the interior. Brickwork on the walls, ceiling beams, various art objects or industrial details will allow you to delimit the two-zone space.
Scandinavian style with a white neutral background, high-quality wooden furniture, natural textiles and discreet decor will give the design of a room divided into a bedroom and a living room additional space and air. This style is characterized by zoning elements that are compact and functional.
The photo shows the design of a living room with a bedroom in an industrial loft style.
Minimalism will be the ideal style solution for a room in which two segments are supposed to be combined and order is required. The interior of the room is made in a limited color scheme and is furnished with transforming furniture with clear geometric shapes.
The photo shows zoning with a high shelving in the interior of a bedroom and living room in a Scandinavian style.
Furniture for bedrooms and living rooms
When choosing furniture, you should first decide what functional load you want to perform. With a certain approach, even in small spaces, you can combine not only a bedroom with a living room, but also a study, and also add a wardrobe.
Having enough free space at your disposal, you should focus on the comfort of the furniture. First of all, choose a bed of the required size to feel comfortable. Next, decide on soft and comfortable furniture for the guest area - here it is worth taking into account the expected number of guests and permanent residents, so that you can comfortably accommodate everyone, as well as relax in the evening with your family.
Wardrobes, chests of drawers, etc. must be selected according to the design project. For example, such furniture can also perform a separating function if properly placed. These can be modular shelves, built-in wardrobes. If space is limited, you should pay attention to transformable furniture that does not take up much space when assembled. Moreover, now there is a large selection of interesting design solutions for tables for various purposes - from dining tables and coffee tables to work tables.
It is advisable to use multifunctional furniture in the living room and bedroom
If the room is large enough, it is advisable to focus on the comfort of the furniture
A pull-out bed can save a lot of space
See also Living room design 16 sq m photo
Recommended types of furniture for a living room combined with a bedroom
The living room is the most elegant and interesting room. This is a consequence of the peculiarities of its functioning. It is more designed for other people than for its owners. It should be convenient and comfortable for guests. But this is only the case when the living room occupies a separate room. If it is combined with a bedroom, everyone present and living should feel comfortable.
Furniture for the bedroom-living room should be beautiful and functional
Beautiful furniture for the living room is one of the prerequisites for decorating the interior of this room, including a combined room. There are a large number of different models available on the Internet. They can form a set, that is, a set, or they can be separate units. When furnishing a combined room, it is very important to choose the best options that satisfy functional needs and create a pleasant interior.
Mandatory elements of furniture for the living room should be considered:
- soft sofas, armchairs, corners;
- display cabinets, cupboards, racks;
- chairs;
- tables;
- cabinets for multimedia corners.
This is a traditional set, it can be supplemented in accordance with the tastes and wishes of the owners.
When choosing furniture for a small room, you should give preference only to the most necessary interior elements
It will not be possible to place all the elements in a combined room; you should choose what you need. For example, the living room is 20 sq. m combined with the bedroom, you can put a corner sofa, a coffee table, a cabinet table, a display cabinet and a cabinet for multimedia equipment. With small dimensions, this furniture will not clutter up the space and will provide the necessary comfort.
Helpful advice! When choosing furniture for the guest area in a combined room, you should not purchase low-functional elements. Rationality is the key to comfort in such a room.
Furniture for the bedroom part of the room: wardrobe and bed in the living room
The bedroom also has a standard set of furniture, which includes:
- bed;
- wardrobe;
- bedside tables;
- dresser;
- dressing table;
- ottoman (or other type of low seating furniture).
A mandatory element of the bedroom is a dressing table or bedside table.
The bedroom in the living room cannot accommodate the entire recommended set. It is worth choosing the main elements. They are a bed and a wardrobe. Modern designers have developed many different bed models.
In addition to design and size, they also differ in functionality. Models with drawers provide storage space for bedding. Shelves attached to headboards replace bedside tables. Transformable beds are multifunctional. Folding and exit models save space.
You should choose a tall cabinet, since such designs are the most spacious. A closet could be an excellent option. Mirrored facade parts will contribute to the visual expansion of the area, and the delimited internal space will allow you to place many different objects.
Arrangement of the sleeping area should begin with the selection of a bed
Photos of living room-bedroom interiors posted on the Internet offer built-in wardrobes. This is an excellent option for rooms with niches. In this way, planning errors are eliminated and a designed space for storing things is created.
Transformable bedroom in the living room
To maintain freedom in the room, transformable furniture is suitable. For example, a closet bed does not take up much and is practical to use. Such furniture can be ordered to a specific size and color.
Also now there are unusual solutions for transformable sofas, which include a full bed, rather than a modular solution with an inconvenient connection.
When using a transformer in a small room, it is not necessary to add a rigid separation. So the bed can be built into the wall and disassembled only for sleeping, and at the same time separated by textile decorative curtains or curtains.
In addition to the bed, the partition between the bedroom and living room can also be transformed. To do this, use a modular bookshelf that can be easily rearranged according to your mood, or a lightweight portable design.
The sofa can be used as a sleeping place
An excellent solution would be to use a transformable sofa
See also Interesting design ideas for a living room-bedroom of 20 sq. m.
Bedroom-office in one room: how to arrange a work area
If there is a need to combine a bedroom and a living room, then it will not be possible to allocate a separate room for an office. The desk is usually placed in the bedroom. It’s not worth making three zones in a room of 20 m² (and even less so in a smaller room). This means you need to make do with a minimum of furniture elements.
You can divide the bedroom-living rooms into two types: rooms with a partition and without it. In a room without a partition, it is better to place the desk in a corner, for example, behind a closet. This position will create a feeling of privacy and hide the technical purpose of the objects located here, which is not in harmony with the soft lines and shades of the bedroom.
If there is a need for additional work surfaces for storing various accessories, it is better to use the internal space of the table - niches and drawers. Wall shelves and cabinets are inappropriate for this interior.
In a room with partitions, you can approach the organization of the working part of the room differently. Not only a table, but also wall shelves, a small shelving unit or a bedside table are quite acceptable, but in this case it would be more appropriate to combine the work area with a closet. Isolation of furniture for work in this area is undesirable.
To save space, the work area can be placed in the bedroom
Helpful advice! You should not purchase massive computer chairs made of leather or leatherette for the work area of a multifunctional room. No matter how presentable the product may look, it will be an inorganic element in the interior of a combined living space.
Living room bedroom design with podium
Designing the interior of a bedroom hall with a podium is a solution for small and narrow rooms. Because the podium does not take away free space, but rather gives it. It is usually applied as follows.
- The narrow room is visually divided into two parts. This makes it possible to decide in advance how long the room will take up and how much space there will be for sleeping.
- After you have installed the podium, you need to pull out the bed and calculate the amount of space occupied. Then you need to arrange all the remaining furniture and appliances.
- The advantage of this solution is the saving of free space. Thus, the working area, which is installed on the podium itself, will not take up extra space. The same thing happens with the bed.
The podium will be a good solution for a studio apartment. After all, here you need to wisely place not only the living room and bedroom, but also the kitchen. The podium can also serve as a partition.
Using a podium you can save a lot of space
Sometimes designers refuse to take on such rooms
An excellent option would be to use a sliding partition
See alsoWhite bedroom design: choice of furniture and style
Zoning options
The main principles of space zoning are the following:
- When developing the design of a living room-bedroom room, you should first of all decide which of the two zones will be assigned the leading role - the living room or the bedroom. Further placement of interior elements - primary and secondary - will need to be made taking into account this decision.
- Both zones should be united by a unity of style, which can be expressed by using the same type of material, shade of color, the same shape of objects or another design element as desired throughout the area of the entire room.
- Psychological and physiological convenience will be ensured by placing the bedroom away from the entrance to the room, not on the passage.
- It is advisable that there is a window in the sleeping area. The living room, which is most in demand in the evening, can also be illuminated by artificial light sources.
- If the room is small in size, it is not recommended to clutter it with a large amount of furniture; it is enough to limit yourself to the necessary minimum.
- Partitions will help divide the space into zones. They can be installed if the room area reaches 20 m2 or more.
Hide from prying eyes
The living room and bedroom in one room, the photo of which is presented below, are separated by a light, plain curtain. Thanks to zoning, one of the corners of the room was turned into a place for privacy. A prominent suspended ceiling adds comfort and a sense of security. A curtain as a movable partition is particularly convenient: during normal times it can be opened, and if necessary, for example, if guests come or one of the spouses decides to lie down to rest, it allows you to close the entrance to your personal area and protect from bright light.
To create such a niche, it is enough to lay out a thin brick wall and lay a uniform floor covering throughout the room. As an additional touch, you can slightly improve the ceiling design by hiding the cornice to which the curtain is attached with a compact box.
Conditional zoning
The living room and the bedroom in one room (photo below) are separated by a small partition that lets in a certain amount of light and minimally limits the space of the room by a partition in the form of an open shelving unit. For this purpose, you can use one of the sections of frame furniture that is part of the wardrobe system.
Among the wide range of furniture produced by manufacturers, you can choose the most suitable rack with the desired shape and size of the cells. A section with a compartment for placing a TV will allow you to install a plasma with a rotating stand and watch TV shows and movies from both the living room and the bedroom.
Shoulder to shoulder
The living room bedroom (photo in the article) is located in a building with unusual architecture. There are not only a living room and a bedroom, but also a kitchen and dining room.
The TV is placed on a bracket at such a point in the room and at such an angle to ensure good visibility of the image on the screen from any area of the room. The bed placed by the window is perfectly illuminated by the sun's rays, and lying on it you can admire the city views. The living room area is formed by a sofa and two armchairs adjacent to the bed and turned in the opposite direction from it.
All furniture is selected in such a way that it creates the impression of a single set. You can make the interior less uniform by adding bright decorative elements. The space of the room is perceived so holistically that it would be difficult to disrupt this impression by introducing bright details.
Debunking Diagonal
In this case, a rather unusual design of a living room combined with a bedroom is presented. The precise accuracy of all the details of the project complements and emphasizes its originality. The starting point of the design idea is the shape of the surfaces of the room. The furniture located in the middle of the room forms a line that harmoniously combines with the diagonal wall at a distance, decorated with a painting.
The division of space into zones is made by an original design, on the bedroom side there is a comfortable bed, and on the living room side there is a part of the wall with a TV, which serves as a partition dividing the room into zones.
Workspace in combined rooms
Interior design in a combined room is faced with the task of separating the rest area from the work area, and most importantly, this must be done correctly.
Since nothing should distract from rest or, conversely, work. It is important to create a favorable atmosphere in the work area to carry out the necessary tasks.
There are two options for placing a workplace in the living room-bedroom:
See alsoDesign features of a rectangular bedroom of 16 square meters. m.
Method No. 1
The work area can be located on the podium. This way it won’t damage the space or interfere with the living room.
To create a working corner, a small table (if necessary, a computer table), a chair (also optional), a small cabinet or shelves attached to the wall are suitable.
An important factor when arranging the workplace will be lighting. For productive work and comfort, the corner should be placed near a window or opposite it, so that the sun's rays illuminate the entire working surface.
The workplace in the combined living room and bedroom needs to be organized correctly
There should be enough light in the workplace
See alsoBedroom design 11 sq.m. m.: the right choice of decoration, furniture, lighting, design advice
Method No. 2
If the dimensions of the balcony allow, then the workplace can be placed there, thereby increasing the free space of the room.
To create a workplace you will need the same items as for method No. 1. However, it is necessary to take into account all the nuances of the location of the “office” on the balcony. During the daytime, the work area will be filled with light, but for the dark, you will need to consider additional lighting.
You can use a computer desk
The workplace can be organized on the balcony
When organizing a workplace, you need to take into account the features of the room
See alsoSingle bed with storage drawers - the best choice for a small bedroom
Choice of color and style
When decorating a room, you should be very careful in choosing the design style and choosing the color shades of finishing materials, furniture, and decorative elements. Comfort and well-being make it possible to use beige and muted green shades as the main background of the walls in the living room. A blue-blue range of colors helps you fully relax in the bedroom. Bright colors such as red, orange, and bright yellow can be irritating, so they should be used in doses to create bright color accents.
Classic style
This style is universal and involves the use of light colors and natural materials in the interior. All design elements must be functional and harmoniously combine with each other. Wood and stone are often used to decorate floor and wall surfaces in a classic style, and heavy curtains are used for windows.
Modern style
This style is practical and elegant at the same time, it provides for the proper placement of furniture, ensuring the convenience and comfort of staying in the room. Using his style solutions, you can rationally place a sofa and a bed in the same room (see photo in the article). By combining beige and brown, white and blue colors in the decoration of a room, you can achieve very interesting results.
High tech
This is an avant-garde design direction that combines simplicity and conciseness with the use of high technology in the manufacture of furniture and interior items. The predominant materials are metal, glass, plastic, colors are metallic, gray, a combination of white and black.
Relaxation area in the bedroom
In order to place a relaxation area in a small apartment, you should think carefully, because it combines a place for relaxation (day or evening), as well as a place for sleeping.
The most valuable thing in the room will be the bed, as it should be hidden from prying eyes. A good choice is to isolate the bedroom from the relaxation area without taking away the space.
If there is only one window, the bed can be placed on the wall opposite the window. Firstly, it will be convenient for a room with poor daylight. And secondly, it will become more comfortable for rest and sleep.
An interesting option to isolate the bed from view and not clutter up the space is a walk-through wardrobe. This solution is more successful for a studio apartment. It helps to separate the recreation area from the work area and from the kitchen. Thereby hiding it from prying eyes.
See alsoFeatures of kitchen-living room design: interior ideas for a kitchen combined with a living room, examples and tips
How to combine the living room and bedroom using furniture?
The first combination option using furniture is transformers. A sofa bed will do this job perfectly, especially in a small room.
The second option is to divide the space using furniture, thus combining functionality and convenience. For example, it could be a wardrobe with mirrored doors. This solution has several advantages:
- takes up less space, replacing a wall;
- performs its main function;
- expands the space due to the mirror surface.
And the last option is a wardrobe bed or an automatic bed. This is suitable for a minimalist design.
You can use a curtain to separate the sleeping area
You can also zone a room using furniture
See also: Interior design features of a living room of 25 sq. m.
Children's room and living room in one room: creating a comfortable interior
In the process of arranging a children's area in the living room, you can use almost all of the above techniques. Partitions, screens, multi-level floors and ceilings, curtains - everything is acceptable. The age of the child matters. For a preschooler, 5-6 m² is enough; over the years, the number of meters needed will increase. This point must be taken into account when planning.
It is worth highlighting several conditions that should be observed when creating a children's area in the living room:
- the partition, in addition to its direct purpose, must protect the child from intense light penetrating from the guest area;
- the presence of a window in the part of the room where the space for children is equipped is mandatory;
- the difference in floor levels in the children's and guest areas should not create problems when moving;
- When designing an area for a child, you should use practical, easy-to-clean materials.
Many interior design ideas for living rooms and bedrooms may well become the basis for creating your own design project. There are many options on the Internet for living rooms combined with children’s rooms, the design of which does not require changes: with small isolated corners for infants, with loft beds for schoolchildren, with fairly large areas for teenagers, including all the necessary furniture.
Zoning a multifunctional space
When combining several functions, it will be more convenient if each functional area is different. This is due to different needs. For sleep you need comfort, for work a strict style, and for the hall something bright and spacious.
The first thing you can do is select different design options for each zone, or separate them physically. A good example is a bedroom-living room with a podium. It can be separated for an office, being above eye level will attract less attention. And the pull-out bed will be invisible during the day.
Another option is to use multifunctional furniture. But then you will have to face the difficulties of constantly moving it.
