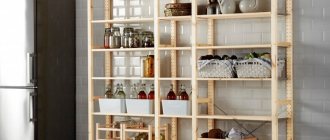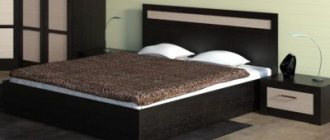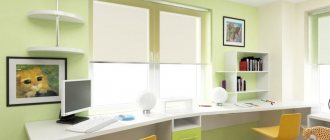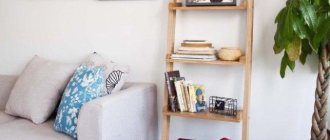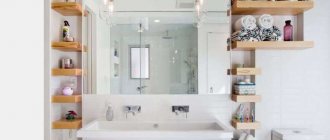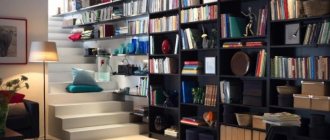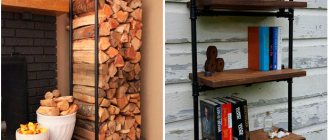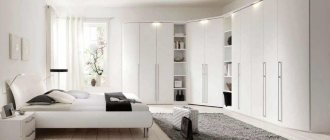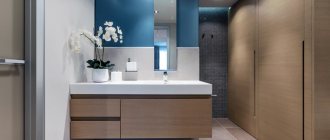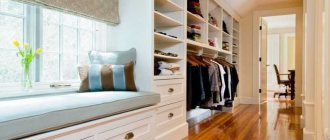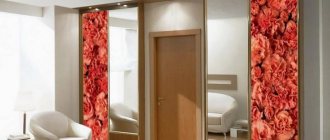In order to free up space in the house, today they use various tricks: they build shelves into niches, install radius wardrobes, and hang hooks on the back of furniture doors. One of the interesting options to save usable space is to install a closet under the stairs, where it will not disturb anyone, but will become a convenient place to store many things. The design can be open or closed, with drawers and hinged doors. This solution looks great in the hallway, kitchen and even in the living room.
Advantages and disadvantages
A cupboard under the stairs can hold almost everything: shoes, books, tools, craft materials and accessories, dishes, garden tools and cleaning supplies. This solution has advantages:
- The space is used rationally.
- This is an interesting design element.
- Helps maintain cleanliness and order (you can remove items that are used infrequently: bicycles, skis, ironing board, basins, etc.).
- The design is universal: it looks great in a small country house, a spacious cottage, or in a country house.
Cabinets under the stairs in a private house also have disadvantages. First, such a decision requires careful planning. We are talking not only about the size and model, but also about what will be stored in the product. Secondly, there is no ready-made furniture that will definitely fit into a free niche. Such a cabinet will have to be made to order. It is important that the product does not affect the convenience of the staircase itself.
Making a ladder-rack with drawers
For the manufacture of boxes, the same materials are often used as for steps. And their arrangement depends on the model of these parts and the type of staircase.
For shelves or drawers use:
- Tree;
- chipboard;
- MDF.
Such materials look great in the decoration of a marching structure.
Stages of making a rack:
- Parts are marked according to the number of sections;
- The elements are sawn into the required lengths;
- To reduce the number of matings, a locking connection is used;
- The assembled structure is mounted in the space under the steps of the stairs and fixed to its frame.
After this the shelves:
- Closed with doors;
- Left open;
- A screen is hung in front of them.
Instructions for installing chipboard boxes under the steps:
- The bottom of the boxes is made of plywood; a sheet of the required size is stuffed with nails or furniture staples. The drawers are pulled out by rollers attached to them, which move in special guides;
- A small handle is attached to the front or a cutout is made in the upper part of the drawer;
- For folding models, the tread on the frame is not completely fixed. It would be better to equip it with a lock. This will increase the stability and safety of the structure;
- At the back of the lid there are hinges connected to the frame, which allows you to “open” the step and put any things inside.
Tip: Before converting a ladder into a rack, you need to make sure that these design changes will not impair its strength, stability, ease of use and safety.
Combination of stationary and retractable drawers in the stairs
Large drawers
Rotary staircase made of drawers
The video in this article will help you to imagine in more detail the types of staircase racks, their features and manufacturing methods.
Varieties
A closet located next to or under the stairs is a practical, convenient solution. There are several types of such structures:
- Open shelving. You can store books, boxes with various small items or tools. This makes them convenient to take out, but dust will quickly accumulate on the shelves. In addition, clutter on the rack can instantly ruin any interior.
- Glass showcase. In this model you can place beautiful dishes and memorable souvenirs. They will be safe behind the glass and dust will not collect on them. This is an interesting decor option, especially if you install lighting. On the other hand, glass can be broken, and clothes or tools cannot be stored in such a display case, things that should not be visible.
- Closet. You can store clothes, even outerwear. The option is convenient for everyone, but requires proper planning. Suitable for confined spaces with difficult access.
- Wardrobe with hinged doors. Suitable for storing any items. It looks simple and cannot become the highlight of the interior, but it is comfortable and will serve for a long time without breakdowns. Recommended for spacious rooms, not suitable for small and narrow spaces.
- Wardrobe with drawers. Designed for small items, documents, tools, but you cannot put large items in it. In addition, this option is only good where there is significant free space. Narrow drawers won't do any good.
You can install a real kitchen unit under the stairs, which will significantly save space.
A combined version is possible. A retractable cabinet under the stairs can be made of closed modules and open sections. The only thing required for the combination is the imagination of the owners. For example, sometimes a sofa is placed in a niche, and shelves are hung above it.
Types of cabinets for icons, popular options for decorating furniture
Open shelving
Glass showcase
Closet
Chiffonier
Drawers
Design
Some people wonder where to get such boxes. Someone wants to install drawers removed from old furniture under the stairs, but it is best to order them from special workshops or carpentry shops. You can take into account the dimensions of your steps and even be able to calculate the dimensions of the items that you plan to store in such devices.
Before arranging the space under the stairs for such structures, it is necessary to analyze how suitable the structure is for such purposes. It is necessary to take into account that not all types of structures, or not all free spaces in your home will be suitable for such purposes. Sometimes you need to show some architectural skills.
Materials
Usually a closet under the stairs to the second floor is installed in a private house. The most popular manufacturing materials:
- Tree. Suitable for making frames, doors, drawers, shelves. The stairs themselves are made from it. The material is strong, durable, environmentally friendly, but must be treated with moisture-resistant impregnations.
- MDF. The material is a good substitute for wood. It costs less, but is strong, durable and safe for human health. Contains a small amount of harmful formaldehyde, has no specific odor, and does not absorb moisture. It looks beautiful in appearance and has an interesting texture.
- Chipboard. The material is inexpensive, which causes a constant high demand for furniture made from it. It looks quite attractive, is versatile, and is suitable for making different types of cabinets. To order, chipboard products are made quickly. The surface can be painted in any color. The material lasts for at least 10 years, but breakdowns of individual pieces of furniture made from chipboard are possible.
- Rattan. A cabinet made from it looks interesting, exotic, one might say, and durable. The intertwined surface of such furniture looks good in a country house, in a rustic interior, in country and Provence styles. The material is expensive, but it is suitable for making products that will be used daily. Not afraid of moisture and direct sunlight.
- Bamboo. The material is moisture resistant, completely natural. A cottage with such furniture will acquire a special, natural flavor. Even when heated, bamboo products do not emit substances harmful to humans. They do not fade under the influence of sunlight and do not rot.
- Metal. The cabinet frame, shelves, fasteners, and fittings can be made from this material. The metal is durable and is not afraid of almost any impact, even moisture. Very durable, withstands significant loads, does not require complex maintenance. Sometimes such a cabinet is installed in attic rooms.
Tips for choosing and placing a cabinet with a mirror, an overview of varieties
Facades can be made of plastic or glass. The latter material is environmentally friendly and harmless. With elements made from it, products become more elegant. A cabinet with glass fronts is universal, suitable for any style, from rococo and loft to minimalism. The surface can be transparent, matte, colored. Modern technologies make it possible to create durable glass elements that are difficult to damage.
Plastic facades are practical, inexpensive options that are popular. They allow you to embody any design ideas. The material is malleable and can take different shapes. Can imitate other surfaces, such as marble or wood. Plastic does not rot and is not afraid of moisture. It is easy to care for - you just need to clean the facades from dirt, using detergents.
Tree
MDF
Chipboard
Metal
Location
Stairs to the attic or second floor are available in many houses. It can be located in the hallway, living room or kitchen. Depending on this, the type of cabinet that will be installed underneath is determined.
Hallway
Private houses are often equipped with a staircase in the hallway. It takes up an already small space, so it won’t be possible to install a full-fledged closet in the room. But it is quite possible to arrange it under the stairs.
Most often the product is made of wood, sometimes from MDF or chipboard. You can store outerwear, accessories, and shoes in it. This can be a wardrobe with hinged doors or a combined option. The drawers are convenient for storing small items, such as scarves, gloves, keys, and shoehorns. Umbrella stands can be built-in.
Kitchen
An interesting idea is to place a full kitchen under the stairs. A country house allows this completely. A full-fledged set, as well as small cabinets, shelves for storing utensils and dishes can fit into a niche. Household appliances can be built under the stairs in the kitchen: washing machine and/or dishwasher, microwave oven, oven.
If you place a work surface under the stairs, you will need powerful lighting.
As a rule, combined cabinet options are installed in the kitchen under the stairs. They can be made of wood, MDF, furniture facades are glass or plastic. The combination with metal elements looks interesting.
Classification of cabinets for washing machines, features of models
Living room
Country houses are often equipped with a staircase to the second floor right in the living room. In this case, under it you can place a wardrobe, a product with hinged doors, an open shelving unit, a glass display case, or a combined option. Manufacturing materials: wood, MDF, bamboo, rattan. This way you can arrange a library, a place for decorative elements, a mini-bar, install a TV, a stereo system, other equipment, store CDs, and so on.
Installation technology for built-in wardrobes
Before making a closet under the stairs, you need to measure the space under it and determine how many compartments the built-in closet will have, the height of each of them, the type of drawers and shelves.
It is better to depict all the data on paper in the form of a diagram with marked marks for installing partitions and doors.
Figure 2. Layout of cabinets under the stairs.
To install shelves under the stairs you will need:
- wooden block 5x5 cm;
- Fiberboard, plywood, plasterboard or other sheet materials;
- furniture facade, laminated chipboard, etc. for doors or panels;
- fittings for installing drawers, hinges, mechanisms for sliding doors;
- electric saw or hacksaw;
- drill, screwdriver;
- plumb line and level, measuring tool.
The frame for the shelves and partitions will be made of a 5x5 cm bar. Based on the height of the side walls of each compartment, cut the material into paired parts of the required length for mounting vertical supports. Rice. 2. Fasten the bars closest to the wall using dowels in brickwork or concrete, and for a wooden surface, nails or self-tapping screws of sufficient length are suitable. Install internal partitions by attaching a block to the bottom of the steps at the top and to the floor at the bottom.
Figure 3. Cabinet assembly.
Attach horizontally located pieces of timber to the installed vertical supports. Their length is equal to the depth of the shelves or cabinet compartments. Some of them are usually used as a base for attaching shelves or drawer fittings, so the distance between the bars must be selected depending on the height of each tier.
Related article: Do-it-yourself hot stand made of fabric: master class with video
Sheathe the prepared frame from the inside with selected sheet material (plywood, plasterboard, etc.), forming partitions. If you planned to build an open shelving, then at this stage you can already move on to finishing the internal surfaces of the cabinet and installing shelves.
If the built-in cabinet needs to have doors or drawers, the work will continue. A sliding wardrobe under the stairs will require complex operations to install the mechanism for doors of different heights. To carry out such work efficiently, the best solution would be to invite a professional specialist.
How to make hinged doors or drawers
Even a home handyman can handle this work. Attach the bars for the door frame to the front vertical supports of the frame and the bottom of the stairs. Under the inclined part of the span, the box will have a complex shape, so you need to carefully measure the angles at which its vertical and inclined elements will join. Having achieved an exact match of the parts, you need to fasten them together with screws and mount the box under the span, screwing them to the frame with self-tapping screws.
When hanging doors, it is important to install the hinges so that the doors do not warp when closed. It is difficult to check the horizontality of the hinge on an inclined area, so you will have to focus on the visual coincidence of the top edge and the door frame.
Make horizontal boxes in such a way that there is a gap of 5 mm between their sides and frame. This is necessary for installation of fittings and free movement inside the cabinet.
After all the boxes have been made and tried on, the movement mechanism has been installed, you can proceed to attaching decorative facades to them. It must be remembered that the height of the outer panel should be chosen so as not to interfere with adjacent drawers, but also not to leave too much of a gap.
The facade must be fastened through the front wall of the box, screwing screws into pre-drilled holes. The length of the fastener should be 2-3 mm less than the total thickness of the material of the front wall and facade, so that the tip of the screw does not come out from the front side.
Related article: Swing knitting technique: master class with patterns
Vertical boxes are also installed using the same principle. Rice. 3. Unlike horizontal ones, they do not require a roller mechanism, since movement occurs thanks to wheels fixed at the bottom of the box. Therefore, when calculating and assembling the inside of the boxes, you need to be guided only by the ease of movement of these elements relative to each other.
The outer panel should be slightly wider than the front wall of the drawer to bridge the gap between adjacent elements, but not interfere with movement.
Typically, the width of the allowance is calculated as ½ the width of the desired gap between the drawers, minus 1 mm. If 2 panels are adjacent, in this case there will be a visually imperceptible gap of 2 mm, and the fronts of the drawers will not touch each other.
Install handles on facades, mirrors on wardrobes and other decor last.
These elements can repeat the style of fittings on the rest of the furniture in the room, thereby combining with it.
The best posts
- How to make a dinosaur from plasticine: rex step by step with photos and videos
- [Plants in the house] Dendrobium orchids at home: popular types and care
- Installing lighting in a plasterboard ceiling
- Do-it-yourself tile shower tray: installation technology
- Solid wood bed. Photos of wooden beds
- Veranda: how to beautifully design a relaxation area
- Toy Fox from the Little Prince knitted with patterns
- Door opening mechanisms: types of designs and installation features
Style and colors
When choosing the color of the cabinet, you need to focus on the general range of the stairs: steps, railings. Main shades of wood: white, black, brown, beige. A product with sliding or hinged doors, made of MDF or solid wood, with natural colors, will fit well into the classic style. Facades can be decorated with patterns, handmade carvings, and forged elements.
The Baroque style is suitable for cabinets under the stairs, the facades of which are decorated with elegant patterns and gilding. Material of manufacture - only wood (alder, oak, beech, cherry, maple, walnut, ash). Simple cabinets in natural colors are suitable for country style; the facades can be decorated with photo printing and floral patterns. Manufacturing materials: bamboo, rattan. The doors can be hinged or blinds. The same requirements exist for products in the Provence style.
Loft, the style of factories and attics, is more popular today than ever. Cabinets under the stairs in this direction are distinguished by original designs, a combination of modern technology and antiquity. The surface of facades can be aged artificially. Decorations with glass inserts, mirrors, photo printing and metal are welcome. Only cool colors are used.
Modern is a modern style. Cabinets under the stairs, made in this direction, are distinguished by their laconic design and restraint in decoration. Often these are combined products, combinations of different materials. The same is true for minimalism, but here monochromatic models of neutral colors are used, while in modernism bright shades are appropriate.
Classic style
Provence
Loft
Minimalism
