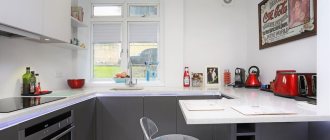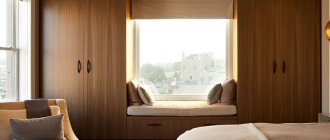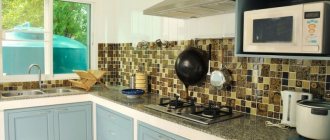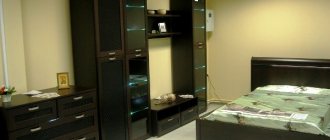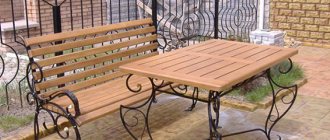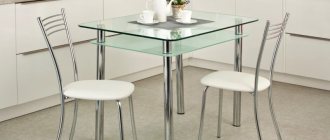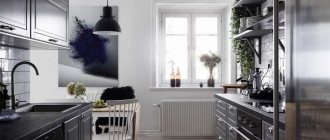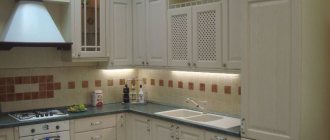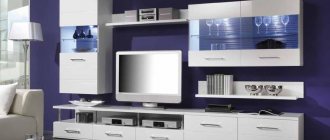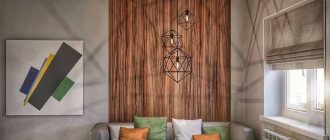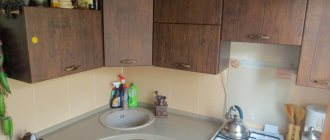Fashion dictates new trends to modern people, changing trends ever faster. Everyone without exception wants to follow it. Fashion is closely connected with every aspect of human activity and life. The interior of apartments and houses is decorated with modern materials and the latest technologies. And artist-designers use all sorts of methods and systems that create unimaginable beauty in the spaces of ordinary city apartments.
A kitchen-living room or kitchen-studio is a very popular solution for organizing living space today.
What is fashionable now in interior design. These are studio apartments. And the first thing that attracts the average person is the combination of kitchen and living room. From the TV screens, the overseas brother shows how good it is to drink morning coffee, read the newspaper and simultaneously watch the news on TV, sitting in such a room. There's a lot of space. And it’s even more interesting to sit at the bar. This picture was adopted by the majority of urban residents of our country. They also make studio apartments like this for themselves. Why not? The idea is interesting and fresh.
The kitchen-living room provides more space for the implementation of any ideas. However, it also requires careful design, furniture arrangement, and zoning in order for the room to be functional and cozy.
As you already understand, the topic of today’s review will be about how to correctly and beautifully arrange the design of a living room kitchen with a bar counter. You will learn all the nuances that you may encounter during registration. And also get answers to frequently asked questions about this.
Combining a kitchen with a living room is a very popular option for arranging a modern home, making the surrounding space more comfortable and functional.
Bar counter - what is it? Features and a brief excursion into history
The bar counter appeared a long time ago. For the first time, they began to do it in American saloons in order to delimit the space of one large hall into a place for visitors and a place where the bartender is located. Already at that time, it was a fairly high table, at which one could sit on high stools and eat food or relax with a glass of alcoholic drink.
Bar counter in the kitchen
On a note! The purpose of using a bar counter in those days was to protect dishes and bottles from rowdy visitors. It did not allow easy access to fragile objects.
Nowadays, the bar counter is found not only in entertainment venues - now this is also the name for some types of countertops that are actively used in kitchens. Thus, this is a horizontal surface that can be used both as a dining table and a cutting table, and also serve as some kind of decorative element in the room.
Small kitchen with breakfast bar
Typically, the height of the bar counter varies between 110-115 cm, that is, it still remains quite high, which means you still have to sit at it on the same high stools. Its width is small, but should be at least 30 cm for comfortable use of such a tabletop. The optimal width of the bar counter should be about 60-80 cm.
Kitchen living room with bar counter
Optimal height
The question of optimal height suggests two possible solutions.
The bar counter is installed at the level of the kitchen countertop. This method allows you to significantly add a working surface for preparing and eating food.
To calculate the height in this case, it is necessary to take into account the height of the facades, the thickness of the countertop, the plinth, and the base. Considering that the standard of manufacturers of standard kitchen furniture assumes an average height of countertops of 88-91 cm, approximately this height should be guided when choosing the optimal height of the bar counter in the kitchen interior.
Advice! This design is very convenient as a dining table. Use a conveniently wide bar counter as a dining area in a small kitchen for a small family. This will make the kitchen space more ergonomic.
The bar counter, installed separately from the kitchen unit, has an independent function. In this case, it becomes part of the design solution and is selected individually according to the height and needs of the kitchen users.
Types of bar counters
Nowadays the bar counter can be seen in many apartments. Most often it is used in small kitchens and studio apartments to delimit space. It is quite easy to install in almost any conditions and fit into any interior. The main thing is to choose the right type. It turns out that bar counters have their own classification.
Folding bar counter
Table. Types of bar counters.
| Variety | Description |
| Folding | Such a stand, when it is not needed, is simply removed, that is, folded. It is usually mounted against a wall, but is hinged and has a folding base. That is, if necessary, it can be easily folded and put away, and space will be freed up. Sometimes such racks are not attached to the wall, but in the window sill area. |
| Retractable | Such a rack can also be easily removed if necessary, but in this case it slides, for example, under the countertop of the work area of the kitchen unit. Usually such racks are quite small. The base is equipped with a wheel, due to which it can easily be moved to the facades of the sets. |
| Standard | Such a stand is stationary and often has a support that extends to the ceiling - as an example, think of a long metal pole passing through the tabletop. It cannot be folded or removed, but such a tabletop is reliable. It is often used not as a dining table, but as an element that helps to delimit zones. |
| Open | This stand has a table top and a single leg support, with a lot of free space underneath it. It's easy to put your feet under it, since they don't rest against anything. If necessary, you can slide stools under it. |
| Closed | This stand has a long solid support that runs the length of the entire table top. If the top surface is narrow, then sitting at such a table will be uncomfortable - there is nowhere to put your feet. The stand looks quite bulky and is more suitable for spacious kitchens or for delimiting space than for using it directly as a table. |
The bar counter is installed directly against the wall of the room, which allows it to fit into almost any interior design
Sometimes the bar counter is not made by itself, but is a continuation of some surface. For example, it could be a continuation of a work or dining table, a window sill, etc. The latter option is an excellent solution for a modest-sized kitchen, since outside of mealtimes the countertop will serve as a wide window sill. And it will be more pleasant to dine, especially if the view from the window is quite beautiful.
The option when the shape of the bar counter resembles the letter “P” will be optimal for a cramped kitchen, because this way it saves space
Kitchen interior with a bar counter - “island”
The kitchen island is an excellent example of kitchen ergonomics. The incredible ease of use of this design is ensured by combining storage systems for kitchen utensils and products with extensive work areas. However, it should be noted that placing a small but fully functional “island” in the middle of the kitchen requires a minimum room size of 12 sq.m. and more.
The “island” bar counter is more compact. This gives you more options to fit it mobile into a small kitchen. Therefore, in small kitchens a design with a chrome pipe and a small countertop surface is often used.
If the kitchen area allows you to install a full-fledged two-level “island” structure, then this opens up the opportunity to move the sink and hob to the lower panel.
Modern materials make it possible to produce bases and tabletops of any shape: round, square, wavy bar counters, consisting of one or several levels.
Bar counter - functionality
Using a bar counter as a table in a small kitchen is a very good solution. It will save a lot of free space, as well as make the kitchen as comfortable and functional as possible. Moreover, this version of the table can optimally fit both into a very small kitchen in a Khrushchev-era building, and into a new studio in a new building. In the latter case, this excellent solution will help zone the kitchen and room, intelligently dividing one room into two.
The bar counter has many advantages
On a note! In general, the bar counter hardly replaces a full-fledged dining area, but it will allow you to have breakfast on the run or drink tea in the evening. True, it will be inconvenient to spend long dinner gatherings with family or friends.
The bar counter does not take up much space and can be used both for eating and preparing food. Sometimes it also serves as a decorative element. If the counter is open, then sitting at it is quite comfortable. In general, 2-3 people can easily use it at the same time. To make it convenient to use, the main thing is to choose the right size and configuration. The main disadvantages of such a table are that it cannot be used by small children and the elderly due to its height and the need to sit on high stools. And such a table is also not suitable for a large family.
Laconic modern kitchen in brown, beige and gray tones with a glossy bar counter
By the way, the bar counter can serve to create functional storage systems . It can be combined with a cabinet in which kitchen utensils will be stored, various drinks will be stored, etc. You can make various drawers, drawers, etc. under it.
Small stand
If the kitchen area is very limited, then it is extremely difficult to arrange a full-fledged bar counter in such conditions. No problem! A mini version will fit perfectly into the design of such a kitchen.
It is enough to place a narrow long counter along the wall to comfortably drink your morning espresso or arrange cozy evening gatherings while watching your favorite TV series.
To save space, a folding mini-rack can be attached to the wall, unfolding it as needed. Another solution that optimizes the use of space in the kitchen is a pull-out bar counter. When you need to increase the working surface, it simply slides out from the cabinet set. When this need is not present, it moves back, freeing up space.
The height of a small counter varies as needed from 80-90 cm to the classic height of 110-120 cm. Kitchen chairs and stools can be compactly installed under its surface for storage so as not to clutter up a small room.
Design options
Well, now the most interesting thing - how can you beat the bar counter if you need to take into account such a factor as a small kitchen, provided that the counter will serve as a table? Of course, the classic option comes to mind when the stand has a beautiful support in the form of a chrome-plated metal pole from floor to ceiling, but in conditions of limited space it is better to abandon the idea of making such a stand - it cannot be removed, and the pole itself may get in the way. It's best to go with the folding version. Although, however, if you approach the design and selection of furniture correctly, you can choose a standard option that will fully suit the owner of the kitchen.
Kitchen with bar counter
Much will depend on the installation location of the counter itself, which in turn is influenced by a number of factors, including the size and shape of the kitchen itself. The stand can be positioned in different ways.
- Parallel arrangement , when the countertop is installed so that it is parallel to the kitchen unit or work table.
- Perpendicular arrangement, when the tabletop is fixed perpendicular to the working surface. Often in this case, the bar counter is a continuation of the desktop, but, nevertheless, the result is a separation of the working and dining areas. Also, the tabletop can be fixed perpendicular to the wall, rather than the desktop. A fairly common option and very convenient.
Bar counter design
- Orientation along the wall is the simplest and most common option. Usually in this case the bar counter continues the work table. The main disadvantage of this arrangement is that you will have to look at the wall all the time while eating.
- Bar counter - as a window sill . In this case, the stand either complements the window sill itself, or is its continuation or integral with it. The result is an original dining area with a view of the city/forest/park or whatever is available outside the window. The stand can be located either along the window sill or perpendicular to it, depending on the availability of free space. It makes sense to orient the bar counter along the windowsill if there is a large window in the kitchen and the view outside the window is very beautiful.
- Island. In this case, the counter has a round or oval shape and is installed in the middle of the kitchen. It has a small tabletop and is quite inconvenient for everyday use.
Bar counter - ideal for a small kitchen
Prices for bar counters for the kitchen
Bar counter
In a kitchen with a classic interior
Before this, we only considered modern interiors. However, in the design of a classic kitchen, the bar counter will look no worse. The main thing is to follow the style of the interior. If the kitchen set is white with gold trim, make the counter the same. You can raise it above the rest of the kitchen to visually emphasize it. Choose suitable bar stools - in the photo below they are light, cream, with smooth shapes and curves.
Photo:
What to consider when developing a project
So, having found out that bar counters can have different types and be installed in all sorts of ways, you need to start developing a project. It is important to consider several factors to ensure that the bar counter fits perfectly into the interior. It should be understood that it should not be installed near the front door , but if there are no other options, then it is recommended to install it so that it does not interfere with the passage, otherwise it will be uncomfortable to use.
You immediately need to define two zones in the kitchen - working and dining. A bar counter can be installed between them, and it will visually delimit them. The work area includes the area of the kitchen where the sink is located, and where the kitchen unit will be located.
Attaching the bar counter to the wall
Advice! In small kitchens it is not recommended to install L-shaped structures. They visually reduce space in most cases, although there are exceptions.
In a small kitchen, it is recommended to install a counter no wider than 40 cm. Its length will directly depend on the availability of free space, that is, on the dimensions of the kitchen. It is best if the stand is no longer than half the wall along which it will be installed, if we are talking about parallel orientation of the tabletop. The height of the stand can be made 100-130 cm. Stools can be bought ready-made, or they can be ordered or made, but it is important to understand that homemade products, like store-bought ones, must have foot support.
A bar counter for the kitchen is an original piece of furniture that is suitable even for small spaces
In general, when developing a bar counter project you need to consider:
- kitchen dimensions;
- type of bar counter;
- general interior design;
- desired dimensions of the rack itself;
- material used;
- the need for additional functions (for example, using the space under the bar counter to store something).
The functionality of the table top-window sill is varied
It’s not difficult to make a bar counter yourself; it’s more difficult to find suitable materials for it. But here a lot will depend on what appearance the stand itself should have.
What types of counters are there for small kitchens?
There are several types of racks, each of which is convenient in its own way and will suit a specific interior layout. Let's take a closer look at everything in order:
- Bar counter in the form of an island. This model is installed remotely from the rest of the kitchen unit. Usually it is a multi-level structure; the necessary accessories are stored on the lower levels. A separate island is well suited for organizing a large kitchen; especially in a living room kitchen it will help to zone the space. But in a small room there is not enough space for such furniture.
- A tabletop that turns into a bar counter. In every small kitchen, precious centimeters have to be saved, so the option of extending the kitchen set under the bar counter will be a welcome salvation for the owners. Here you can sit with friends and cook food, as well as have a full lunch. Versatility and convenience will be ensured.
- A wall-mounted bar counter is suitable for any size kitchen without taking up much space. This interior does not look boring, it is original, allowing you to comfortably have lunch or drink tea with friends.
- A window sill stand is one of the bold and tempting options in modern design. You cannot do without such a solution in a narrow, elongated kitchen, where it is difficult to turn around and find a place for a dining area. A window sill stand will save space and will fit beautifully into any interior design. It is important to think carefully about the lighting so that it is convenient to cook in the dark.
You can come up with your own exclusive version, because your imagination is not limited by anything. These can be the most daring ideas, the main thing is that they feel comfortable using the kitchen space. Do not forget to take into account the dimensions of the kitchen and future furniture, the shape of the counter, its location in the layout, as well as the presence of various drawers, stands, shelves and armrests.
Materials
The tabletop itself is easiest to make to order, but you can also make it yourself from a regular MDF panel. Alternatively, the tabletop can be made of solid wood, plywood and other wood derivatives. The main thing is to process it correctly so that it looks beautiful. Composite material that resembles stone in appearance is now very popular. But it differs in lightness and low price from its natural counterpart. And that’s why countertops for bar counters are often made from it.
Semicircular bar counter in the kitchen
In some cases, the base of the rack can be made of brick, covered with tiles. Metal poles or ordinary wooden legs can also be used as support.
On a note! Sometimes you can use improvised materials to make bar counters. It is quite possible to take as a basis even pallets that are used for transporting goods.
Alternative to the kitchen table
And finally...
After talking about bar counters and their use in the kitchen interior, finally, a couple of tips that may be useful when installing a bar counter in the kitchen.
Measure seven times - cut once
It is necessary to carefully consider the location of the bar counter. Before ordering from a manufacturer or making it yourself, you must carefully measure the space, allowing for freedom of movement for cooking and a comfortable location for all family members at the dining table.
Making a bar counter
Step 1. The first step is to make a tabletop, if it was not made to order according to the specified dimensions. You need to cut out the desired shape of a part from a material (for example, MDF), be sure to sand the edges, and then cover them with veneer, gluing it to cover the unsightly cuts.
Prices for popular models of jigsaws
Jigsaw
Sanding the table top
Step 2. Next, you need to make marks on the wall at the level at which the countertop will be located. Marks are necessary to determine where the rack mounts are fixed.
The installation location is marked
Another photo of the process
Step 3. Then you need to drill holes for the tabletop fastenings and insert plastic dowels into them.
Holes are drilled
Prices for the range of drills
Drill
Step 4. You need to take a metal pole and, placing it on the floor near the wall, make a mark on it parallel to the fastenings on the wall. It will help you navigate where the tabletop will be fixed on the pole.
Marking a metal pole
Step 5. You need to attach fasteners to the side of the tabletop that will be fixed to the wall. It is also worthwhile to immediately thread the bar pole itself through the hole in the tabletop.
Fastenings are installed
Step 6. You need to screw the fasteners on the tabletop to the wall using self-tapping screws.
The mount is screwed to the wall
Step 7. Then you need to level the tabletop, focusing on the building level.
Tabletop leveling
Step 8. Be sure to secure the pole at the top near the ceiling and at the bottom in the floor. To do this, you can use special rings with holes for self-tapping screws, placed on the pole.
Pole attachment
Step 9. It is also important to secure the tabletop to the pole using two more rings, top and bottom. The rings need to be screwed to the pole with self-tapping screws.
The rings are screwed on with self-tapping screws
Our bar counter is almost ready
Advice! At the junction of the horizontal surface of the counter and the wall, you can make a decorative trim. It will not allow debris to fall between the wall and the countertop.
Bar counter - table in a small kitchen
If you are not ready for drastic changes, there is an option to successfully combine a mini-stand with a table, for example, if you install it along a wall or windowsill. This idea is an excellent option for small spaces, allowing you to increase the surface of the tabletop to almost the usual size. Of course, it is possible to sit at such a table only on one side, but you can quickly get used to it.
This two-in-one set has a two-level height. The upper level serves as a counter, where you can quickly have a snack or drink a cup of coffee with friends. The lower level can serve as a table for eating; it is convenient to have dinner with your family. This is especially true for small children and elderly people who find it inconvenient to sit at the counter.
If you combine a bar counter with a storage system for accessories and kitchen utensils, in the form of a cabinet consisting of sections, drawers or open niches, you will get a convenient complex for saving usable space in the kitchen.
How to choose material for a future bar counter
A wide variety of modern materials can be used in the production of bar counters. The most accessible and cheapest of them is plastic. It is lightweight, with many color variations, but not particularly durable.
A more expensive option is chipboard with a laminated surface. This product will last longer during operation. In addition, you can choose colors that imitate marble or natural wood.
A material called Corian is popular when facing countertops. This is a composite similar to marble, but superior in strength characteristics. It has high plasticity, which allows you to give the tabletop any shape, curved, multifaceted or round.
Do not overcomplicate the shape of the bar counter with a large number of curves or decorative details, so as not to overload the overall atmosphere of the room. The main thing is that everything is convenient and as practical as possible.
The metal bar counter is reliable, durable, looks stylish, expensive and attractive. It is easy to care for; the material is resistant to temperature changes, humidity and steam.
Natural wood is high-quality, environmentally friendly, and will bring coziness and comfort to your home. A wooden bar counter will require careful care and constant careful attention.
What do designers advise when choosing a counter for a small kitchen? According to the recommendations, the best option would be a stand made of tempered, impact-resistant glass with a glossy effect on the tabletop. This model will visually lighten the compressed space. In addition, you can choose a tree attached to the rack to accommodate wine glasses, glasses or fruit.
Bar counter for a small kitchen - design photo
Before you choose one or another bar counter model, it would be a good idea to familiarize yourself with photos of realized kitchen interiors in which such furniture is present. Firstly, you can find the most successful solution for the shape and location of the rack. And secondly, you can give free rein to your creativity, choose a color scheme and style that is close to the design version of your room.
There are quite a lot of modern photo projects on the Internet; every owner is sure to find something he likes. Particularly attractive are non-standard solutions, for example, made of natural wood, with fancy, original shapes and designs.
