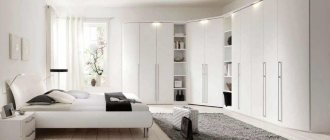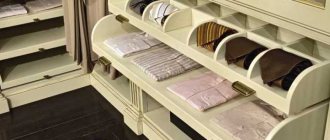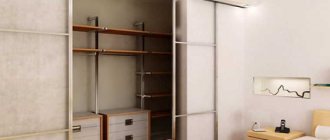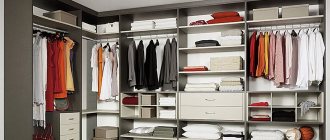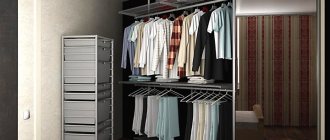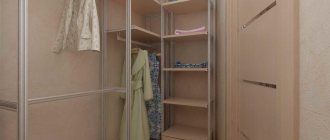Most apartments are created according to standard designs, and their area is often limited. When choosing a location for a dressing room, you should consider the key positive and negative aspects of all options. It makes no sense to allocate almost half of the living space for a wardrobe, cramping the rest of the room. Before deciding on a place for a small wardrobe, you need to choose and create a convenient layout.
Wardrobe rooms offer an unlimited number of options for organizing the storage of clothes and accessories.
You can convert the utility room as a separate wardrobe, or arrange the corner part of the room. This layout creates the individual shape of the room. A small dressing room, which is built into an ordinary hallway, clearly represents a way to disguise the communication systems installed there. In addition, when organizing your wardrobe, you can visually change the layout and align the walls of the apartment.
Properly placed items will retain their shape and last longer.
The modular type of storage space has certain advantages among others. Including:
- Easy installation;
- Inexpensive cost;
- Installation in any part of the apartment.
Even 4-6 m2 can easily accommodate cabinets for storing boxes and brackets for things.
Thinking through the design and implementing a wardrobe room project is not at all difficult.
Proper arrangement of an individual dressing room allows you to effectively use the space of the room.
The advantages of a small wardrobe are:
- Organizing a separate room for the belongings of all family members;
- Possibility of placing, in addition to shelves, also a chest of drawers, ironing boards, drawers;
- Mezzanines located on the highest shelves;
- Functional application in the form of a fitting room with a huge mirror;
- Various lighting options, for example with smart motion sensors to save energy.
Dedicate part of the space to any of the rooms or use a storage room and make your dream come true.
Looking for space for a wardrobe
Even taking into account the economical approach to arranging an apartment, there are various options for choosing a place for a compact wardrobe. Several square meters can be equipped for this area. Typically this is the living room, bedroom, or hallway.
Provided you properly distribute your living space, you can get rid of bulky closets and chests of drawers, creating a cozy and functional dressing room.
See alsoErgonomics of space in the interior; tips, photos.
How to arrange small wardrobe rooms?
A wardrobe is an integral part of the interior of any home. In order to comfortably and efficiently equip small wardrobe rooms, you can choose a ready-made design project. However, when creating such a room, it is worth considering some nuances regarding functionality, type of lighting and ventilation system.
Small dressing room in a modern style.
See also: Storage room in the apartment
Ventilation and light
To store textiles, you need good ventilation, which will prevent mold and other fungi from growing on the shelves. It is, of course, better to choose clothes for any significant event in a comfortable environment.
The design of this room does not have to be strictly utilitarian.
There are several options.
- Designing an individual ventilation system is a somewhat costly but effective way to create a wardrobe microclimate.
- Installation of a hood, similar to that for bathrooms, is affordable.
- Installing an air conditioner is the best option for various types of wardrobe.
One of the main rules: the ratio of closed and open surfaces should be 50x50, in which case it will look neat.
One should take into account the fact that often small storage rooms do not have windows. Therefore, properly installed lighting plays a huge role. Lighting planning is usually carried out at the project formation stage. To quickly and comfortably search for things, in addition to the traditional ceiling light, it is worth focusing on the illumination of clothing items stored in this room.
Shoes can be stored both on open shelves and in closed, ventilated boxes.
An excellent option would be spotlights, contour lighting from LED strips for shelves. On the drawers, using an adhesive base, you can attach autonomous lamps. They have a built-in automatic on/off option, which is activated depending on whether the drawer is open or closed.
Store rarely used items in corners, away areas, and on top shelves.
It is recommended to install LED lamps equipped with convenient holders in the form of clothespins in the corners. Thanks to the height adjustment and the ability to position them at different angles, it is recommended to choose a spectrum of natural daylight.
The lighting in the dressing room should be bright. Any amount of natural light requires installation of lighting.
See alsoFurniture for a small room
Important Additions
Small dressing rooms should provide convenience. First of all, think about uniform and high-quality lighting.
Using spotlights and LED strips attached to drawers and shelves will make searching easier. It is advisable to follow a single style, selecting individual attributes.
Note!
- Dressing room project: TOP-160 photos and video reviews of dressing room projects. Varieties of layout and installation, choice of size and content
Sliding wardrobe: advantages and disadvantages of sliding door systems. Choosing the right location and size. Photo and video reviews of options
DIY wardrobe: step-by-step instructions for beginners. Selection of materials and tools for the dressing room. Video reviews + 130 photos
The most important point is ventilation to prevent mold and mildew. Usually the room is closed and has no windows, so there is no possibility of ventilation.
To keep clothes in good condition, you need to constantly open the doors and keep the gap under them when hanging them. A private home needs ventilation holes.
Design of a small dressing room
A small dressing room is usually designed in a rectangular, square or corner form. The most optimal layout for compact apartments is a corner room for things. It is necessary to competently and ergonomically plan the internal space for its maximum capacity of useful things.
The internal ergonomics of all racks, shelves and cabinets is a whole art.
Corner wardrobe options visually occupy the minimum amount of usable space. Doors installed in square and rectangular counterparts occupy a significant area and clutter adjacent sections.
The design of a dressing room should first and foremost be practical.
See alsoBathroom design projects: what needs to be taken into account
Compact and small wardrobes from the pantry
A closet can make a great wardrobe. How to convert a closet into storage space? It is enough to carry out simple repairs, and you will have a separate room for clothes. By installing a lighting system, painting the walls, laying the floor and purchasing furniture, you will get a wonderful dressing room. It is worth remembering to install a door between the bedroom and the wardrobe. An excellent solution would be doors in the form of swing doors.
For mini-wardrobes, sliding doors (or curtains) are more suitable than swing doors, although they require more complex installation.
Today, there are a considerable number of options for transforming an ordinary pantry into a comfortable wardrobe. These design projects can significantly save space in the room, making the closet the most efficient space.
Take care of uniform illumination with spot LEDs and a convenient location of the switch.
See also: We create a functional design of children's rooms for boys
Small wardrobes in the bedroom
Small walk-in closets built into the bedroom are the most common. Abroad, such rooms are designed in advance, at the stage of planning the house. Compact placement of things will allow you not to waste additional meters.
With the help of a dressing room you can increase the comfort of your home.
When zoning a bedroom into a sleeping area and a dressing room (for the second, the area near the wall is used) they are enclosed with a screen or a plasterboard structure with a door.
Open wardrobe in minimalist style.
See alsoSecond light design: advantages and disadvantages
Modern design of small wardrobes
The modern design of small dressing rooms is created in such a way that absolutely all the things stored in them can be found quickly and without problems. Visibility and accessibility are achieved through the use of specialized devices for the orderly arrangement of things, shoes and household electrical appliances.
Optimal sizes can vary from 2 to 6 square meters. m.
See alsoBathroom design - tiling
Useful tips
The surface of the walls should be smooth, leaving no marks on clothes.
Prefer washable wallpaper, plastic, mirror finish. A large chandelier is inappropriate; spotlights are used.
Shoes and boots are always located at the bottom.
Please keep certain rules in mind:
- for external enhancement, choose light shades;
- ensure maneuverability without impeding the movement of people;
- items for daily wear are hung within easy reach;
- the purchase of a compact ottoman, sofa, dressing table is welcome;
- determine the number of shelves in advance in accordance with the volume of laundry;
- the right choice is sliding doors;
- take care of a dry microclimate;
- the presence of mirrors is not superfluous;
- do an audit, throwing out all the old stuff.
Use only practical material and do not forget about the style direction.
The design of a small dressing room cannot be in confrontation with the overall appearance of the home. Minimalism, high-tech crave metal and glass, classics love wood.
By listening to the recommendations, you will become the owner of not only an effective, but also a beautiful, uplifting room.
Storage devices in the dressing room
The design of a small dressing room can be realized using multifunctional designs. To solve this problem, cabinet furniture is installed. Retractable hangers can serve as specialized devices; with their help, you can place a much larger number of things than usual. It is advisable to mount a mirror near high shelves. Thanks to him, the room will become convenient and comfortable.
For classics, wood is used; the wood texture in black looks very strict and elegant.
As a rule, various storage systems are used to store clothes and shoes. Such functional elements can be barbells with hangers. Thanks to their neutrality and versatility, they will fit perfectly into any interior.
Bright open dressing room in a classic style.
You can hang regular shelves and hooks for storing clothes. It is best to place shelves at eye level for convenience and quick access to things.
A free corner in the apartment can be converted into a dressing room by installing shelves and open-frame storage systems on profiles.
If the height of the pantry allows, you can fix multi-tiered shelves along the entire height of the wall. A ladder will provide comfortable access to the highest shelves.
An open dressing room will save time on selecting clothes, and will also provide the right conditions for storing clothes.
As a result, a magnificent dressing room is constructed from an ordinary pantry. A wardrobe, instead of a pantry, is a harmonious part of the apartment, without taking up additional space. It is convenient to store all your family's clothes, shoes and accessories.
Open shelves and hangers in a small walk-in closet.
See alsoFresh interior design ideas for small apartments
The main aspects of dressing rooms
When starting to arrange a dressing room in the pantry, they think through all the main aspects. First of all, the number of stored items is assessed and they are divided into categories. The method of their storage is also determined. For example, for large items you need upper shelves, for outerwear - rods with hangers, for linen - drawers.
Configuration Types
How to distribute space in the dressing room? This directly depends on the shape of the pantry. There are several storage system design options. Here are some examples:
- Linear storage system. You can arrange shelving along one wall of the pantry, which differs little in design from a regular cabinet. With this layout model, you need to think carefully about the number of rods, shelves, and drawers.
- The storage system is arranged in an L-shape. For Khrushchev this is the best option. Ideal for rooms with a long rectangular shape. In addition to things, you can store a vacuum cleaner, ironing board, etc. in them.
- U-shape configuration. It is the most practical and spacious. In this case, 100% utilization of space is ensured.
- Corner option. Quite non-standard, but it allows you to correct problem areas of the room, getting a spacious storage room.
Modern storage systems
The functionality of a dressing room is determined by a properly designed storage system. It is necessary to choose it based on the area of the room. There are only three types of wardrobe systems; let’s look at their main advantages and design features.
Related article: Features and advantages of a corner dressing room [main types]
Hull
To manufacture cabinet furniture, you need exact dimensions, a developed project and a craftsman who will do everything to order. The advantages include functional placement of stored items, impressive volumes and reliable design. But, despite all the advantages, there are also disadvantages: firstly, shelves and drawers are bulky and take up a lot of usable space, and secondly, it is impossible to change the layout of the furniture.
Mesh
The mesh (honeycomb) type design is versatile and compact. It consists of lightweight shelving, the shelves have a mesh base, the same type of baskets are attached to hooks and brackets. This system is easy to install - installing such a dressing room in a closet with your own hands is not difficult. In addition, it is possible to change the configuration of the dressing room at any time.
Important! If a mesh type of construction is chosen for a dressing room in a pantry, take into account the fact that the storage system is not capable of supporting heavy items.
Frame
The frame-type design involves the installation of metal racks that are attached to the floor and ceiling. Racks and shelves are arranged on the crossbars. You can also attach rods for outerwear. The drawers are quite easy to install. The advantages of this design include ease of installation and the ability to change the project at any time. Visually, such a system looks light, this is ensured by the absence of side elements.
Breakdown into zones
The disadvantage of the functioning of a dressing room in apartments with an old layout is its small dimensions. To optimize this problem, carefully consider the planning of storage areas.
According to the standard, the wardrobe space is divided into three main zones:
- Bottom. Boxes with shoes, umbrellas and other accessories are usually located here. The lower space occupies about 0.8 m from the floor. The height of the shelves for storing shoes in summer is 0.25 m, and in winter – 0.45 m.
- Average. Usually intended for things of permanent use. There is also space for outerwear here. The height of the zone should range from 1.5 to 1.7 m. In a certain place, the space should be further divided for placing shirts, trousers, and skirts.
- Upper. Basically they are racks and are intended for arranging seasonal items. You can also place bed linen, blankets, pillows, suitcases, etc. The optimal height of the upper shelves is 0.2 m, and the depth is at least 0.25 m.
Proper division of the dressing room into zones will allow you to use this room comfortably
Convenient storage devices
The modern furniture market is filled with a large number of devices designed for compact and convenient arrangement of things:
- Devices for hanging trousers and skirts, which have special rubberized clips. This allows you to avoid leaving traces of bending, as with conventional hangers.
- Hangers that have not one, but several crossbars will help you place several identical things, which will make the most of the space.
- You should also take a closer look at systems for convenient placement of ties, belts, belts, scarves, etc.
- Instead of a conventional crossbar, you can use a new idea - a pantograph elevator. It can be lowered down using the adjustment lever.
- Various modules for shoes are very convenient to use. These can be platforms with special protrusions on which shoes are placed.
Finishing and lighting device
A dressing room in a closet is an enclosed space. Therefore, the next aspect that needs to be discussed in more detail when remodeling is lighting. In this direction, small spotlights or wall lamps with a device for free rotation in the desired direction are used.
You can think about lighting for clothes. In this case, mini LED bulbs attached to crossbars or other elements would be a good option. They should not be located too close to the shelves and cling to clothes.
Article on the topic: Arranging a dressing room in the hallway: simple options and original solutions
It would be good if there was internal lighting for the drawers. This can be done using LED strips.
A separate discussion is wall decoration. There are several rules here: the surface must be smooth, painted or covered with both light colors. You can arrange a mirror surface or soft drapery in some areas.
Advice! Light colors and mirror surfaces can visually expand the space. We try to follow this simple rule.
Decoration of the door department
Having finished with the zoning and storage system, they move on to arranging the doorway. This is not an unimportant aspect, since it also carries a design burden.
Let's imagine several options for closing the doorway of the dressing room in the pantry:
- The easiest and most affordable way to remodel is to leave the opening open. Some shelves are moved outside the pantry. This option is suitable only for the hallway.
- Screens are often used to divide space and sliding door options. The design of the sliding system is ordered in workshops, having previously chosen the decor to suit your taste.
- In the case of a conventional screen, you should make it stylish and creative. Select appropriate textiles and cornices that will be in complete harmony with the interior of the room.
How to make a small dressing room with your own hands
The design of this room should be created with the most efficient use of every centimeter of usable space.
It won’t be difficult to secure all the selected shelves in the dressing room with your own hands.
For the wardrobe you will need:
- Drywall;
- Aluminum guides;
- Dowels and screws;
- Dye;
- Electric screwdriver.
It is best to choose the far wall of the room, taking into account the fact that the plasterboard partition being built will fit perfectly into the interior of the room. In such a room you can build shelves to suit your taste.
A small family dressing room with a soft ottoman instead of a bench.
Maximum functionality can be achieved through the rational arrangement of shelves; their height should be marked in advance, taking into account the height of family members, so that you do not have to reach for things and shoes. The main task of such a room is functionality and convenience.
See alsoBathroom design and tiling
Letter P shape
A small DIY dressing room of this type, including various storage systems, will fit perfectly into an elongated room.
Its operation is convenient and accessible, and its spaciousness allows you to cover an impressive number of components, and therefore things, concentrating them in one area.
