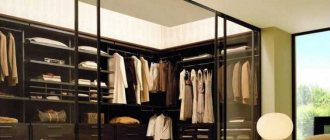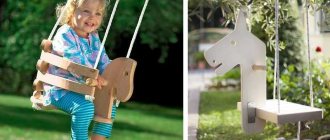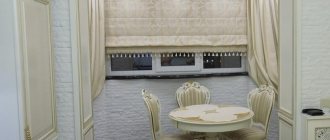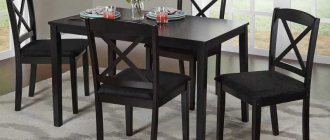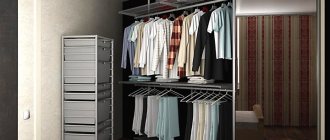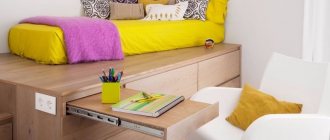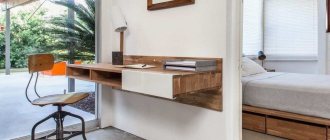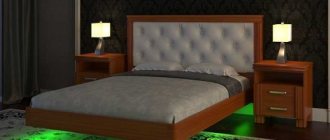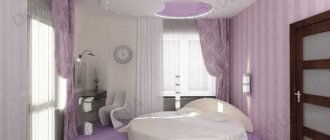0
45305
You can create a universal, convenient and ergonomic place for storing things and clothes in your home with the help of one very useful furniture element. A walk-in closet is perfect for this; built-in wardrobes will make living in a house or apartment more comfortable, and will also help create a unique home style.
What to look for when choosing?
When choosing a wardrobe for a dressing room, you need to take into account many nuances. Design, internal and external components - everything must be thought out. Wardrobes are needed not only to perform the main task - storing things, they also decorate the interior.
In total, there are two types of wardrobes:
- Built-in models with sliding doors. They can be placed along the walls or inside special niches, in the wall itself. Do-it-yourself installation may cause some difficulties in this case, but the cost of materials is more affordable for buyers. The floor, ceiling and walls of the room will play the role of the base of the structure, which allows you to implement various projects.
- Free-standing options. They can also be supplemented with a sliding type of door. They take up more space, but it is possible to change the installation location. There are components located inside that help create a complete piece of furniture.
You should not choose swing designs - they are not as convenient as the option with a sliding door, since such an opening mechanism will interfere with free passage, which causes a lot of inconvenience.
The internal content of the model you like deserves special consideration. Some manufacturers are reducing the number of internal drawers and shelves to reduce the cost of the final product. There should be a lot of sections in your wardrobe!
Original decor in the interior of the dressing room
The original decor in the design of the dressing room creates a special mood and makes the interior brighter. The main thing is that the decorative elements correspond to the overall design concept of the room.
Wall decoration with reptile skin panels
All photos In the photo: Design of a men's dressing room in the art deco style
Exclusive panels made of reptile skin look charismatic and are perfect for the design of a stylish men's dressing room, equipped with furniture from the famous European brand Visionnaire. And vintage posters look especially advantageous against their background.
Gilded stucco in the design of a classic dressing room
All photos In the photo: Design of a dressing room in the Rococo style
Rich stucco decoration in the color of old gold is suitable not only for decorating a living room in the Baroque or Rococo style, but also for the design of a luxurious dressing room with marble floors decorated with a carved stone pattern and a palace chandelier.
Avant-garde style panels in an Art Deco dressing room
All photos In the photo: Design of a dressing room in the art deco style for a spa area
A bright avant-garde panel framed with a luxurious silver frame is a suitable decoration for a dressing room in the art deco style. It occupies almost the entire wall and is the style center of the interior.
Placement
The owner’s preferences, together with the layout of the home, are the main factors that must be relied on when choosing a suitable location for installing the cabinet. The bedroom and hallway are the rooms that are considered the most convenient for such structures. The best option is when built-in wardrobes are installed inside niches. This will save materials without taking up free space.
In the living room
It is best to place the cabinet along one of the long walls. If the living room is quite elongated, then, on the contrary, it should be near the shortest wall. In the latter case, it becomes possible to make the room more square in order to highlight the central part for relaxing and receiving guests.
Article on the topic: Arranging a dressing room in the hallway: simple options and original solutions
Often in the living room at least one of the corners is empty. Then a great idea would be to place a corner dressing room. The corner walls themselves act as the basis for the sidewalls, and sliding panels are installed as doors. The shape of the dressing room itself can be either triangular or semicircular. This is a good solution if the living room is very small.
Alternatively, the closet can act as a partition for zoning. Most often this can be seen in studio apartments, where there is no wall between the living room and kitchen.
In the bedroom
The bedroom fits well with built-in wardrobes in niches or wardrobes, which can easily be equipped with an additional side console for greater convenience. The location of the structure depends on the layout of the room, its size and the presence of other large furniture.
Most often, dressing rooms are built into one of the free walls, on the side of the bed. In a small room, it is better to use furniture with a sliding opening mechanism, for example, a wardrobe.
As in the living room, a corner dressing room will fit harmoniously here. To save space, you can add a bed to it, then there will be enough space on the sides for other pieces of furniture.
In the children's room
For a children's room, corner wardrobes and other similar models can also be called a good purchase. The equipment again remains standard. But it is recommended to make the doors completely panel or choose them with the required combination of elements.
If the child himself wants his things to be visible, it is permissible to use an open section. The more colors used in decoration, the better. Any specialist will give such a comment.
Practical advice
Instead of plasterboard, MDF or laminated chipboard is also used for cladding.
Once the partitions are installed, you can begin interior decoration. To do this, the seams of the sheets are puttied and primed to create a single space. The sheathing joints between the walls and ceiling are primed. A rough finish will ensure the strength and attractiveness of the interior space.
Finishing
In order for the new functional room to have an attractive exterior, it will need to be cleaned. It’s easier to cover plasterboard partitions with wallpaper. Various panels, natural wood or wall painting are also suitable. The latter finishing method is considered durable. Before painting, it is necessary to prime the walls.
It is necessary to take care of the floor covering. Tiles are suitable for such a room. But its installation is a labor-intensive process that requires professional training. If you want to save on floor finishing, you can use carpet or linoleum.
To protect things from dust, you need to install doors. The best option would be sliding structures that will not take up much space in the bedroom or hallway. From the outside, a large mirror is installed on them and lighting is supplied.
For ease of use of the new premises, lighting is installed in the extension. To do this, before installing racks, shelves and hanging fixtures, the fixtures must be fastened. For a dressing room, it is better to use LED spotlights.
Types of cabinets
The variety of available products on the market will allow each buyer to choose the ideal option that has the required characteristics. There is a model to suit any preferences and design styles, regardless of the desired size. There are two types of dressing rooms: sliding wardrobes of different configurations and built-in mini-rooms.
Corner
This is an ideal solution for rooms with some space restrictions. Despite their small dimensions, the products retain their original functionality. The corners themselves can be internal or external, and the cabinets can be triangular, trapezoidal, or semicircular. Installing any option is not difficult!
Built-in
Furniture of this type also allows you to save space. Wardrobes with sliding doors are simply built along a specific wall or placed in niches. An additional opportunity to save money appears for those who can make the structure with their own hands. The ceiling, floors and walls of the room become like additions to such a design.
Related article: How to make a dressing room from a closet: arrangement ideas |+50 photos
Installation benefits
The convenience of this design is expressed in the ability to accommodate more than 40% of existing outerwear, shoes and dresses. A well-chosen built-in dressing room in the hallway will be a good solution for small apartments.
This storage unit is quite compact and beautiful and will fit well into any interior. Some features depend on the type of furniture:
- Possibility of adjusting the height and configuration of shelves, adding new fragments.
- The abundance of free space will allow you to hang a mirror inside the dressing room.
- Modern assembly styles to suit every taste.
- Use of sliding doors.
Types depending on material
Chipboard, plastic, metal, glass and wood are becoming the main materials for the manufacture of front panels. The most commonly used options are those that are easy to process and have a long service life. The furniture frame itself can be either metal or wood. Sometimes combined models are found.
Metal
Metal wardrobes most often include open-type frame wardrobe systems and options built into a wardrobe or into a wall niche. It is rare to find entire structures made only from this material. In addition, metal products cannot be called a cheap pleasure; they require special treatment and careful care.
Wooden
Here buyers have much more choice. Solid wood is considered the best option in this case. If the doors are sliding, then you can give preference to composites: MDF, chipboard, fiberboard. They allow you to choose any arrangement of the structure and components, thereby reducing production costs.
Models differing in size
Typically, dimensions are set depending on the specific wishes of the customer in a particular case. The design features of the furniture also need to be taken into account. There are several types of assemblies, each of which can satisfy even the highest requirements.
Narrow
When designing, special attention is paid to the width of the wardrobes. In principle, there are no serious restrictions on dimensions; in each case, the dimensions are set by the customer, even if he chooses narrow metal parts. The main thing is that the guides do not butt together, otherwise the internal elements quickly fail.
Wide
The maximum width of cabinets with doors is also unlimited. You can choose any number of doors included in the kit. However, if the doors are too wide, they will warp over time. The length of the guide is also important, usually it is within 4-5 meters. It is permissible to install up to 4-7 sliding doors at this length.
On the video: design and dimensions of the wardrobe.
Wardrobe door options
What goes into the front of any cabinet? Of course these are doors. They can be hinged (traditional) or compartment (sliding). They can also be different in size and number of sashes, but the design... You can talk about the design of the facade and its individual elements for hours.
- The simplest and cheapest thing is to decorate with overhead wooden (one name!) elements and some trivial handles.
- Decorating doors with a solid mirror is expensive, functional, but gets boring very quickly.
- Colored glass or individual inserts made from them are good for people who lack imagination, but still want something special.
- Sandblasting a glass surface is a solution worth taking a closer look at.
In the photo: Commander wardrobe with sandblasted pattern
Types of door mechanisms
Wardrobe cabinets may have different opening mechanisms. The most common models are those with hinged and sliding doors. The latter can be quite wide, they will help hide all the components that are stored inside. An additional advantage is the ability to use a mirror facade, making the space appear larger.
Swing
Compared to a standard compartment version, wardrobes equipped with hinged doors are much cheaper and provide full visibility to everything that is inside. A situation is allowed when mezzanine compartments located at the top are constructed. Many factories produce mechanisms with swing doors, so the buyer can easily find his own option. But such a wide production of standard models somewhat limits the choice.
Sliding
This mechanism combines attractive appearance with functionality. The design will not take up much free space. This is a particularly good choice for narrow spaces. But the installation allows only joint use with deep niches. Guides can be internal or external, depending on customer preferences.
Related article: Types of wardrobe storage systems and options for their equipment |+62 photos
Without doors
The wardrobe can be made without doors at all, then the entire interior space will remain visible. This option is suitable for a children’s room or in a loft-style interior, but you can build an open wardrobe in other rooms. All that remains is to hang the shelves along with the walls; their location can be arbitrary.
What is a dressing room for?
Wardrobe rooms are designed for organized storage of clothes, shoes and accessories. The presence of such a specialized room will free up the space of a house or apartment from unnecessary things and furniture, giving them greater comfort.
- A well-thought-out dressing room arrangement provides many advantages:
- You can use the entire space - from floor to ceiling.
- Clothes and shoes are hidden from prying eyes.
- Plenty of storage space.
- Each thing has its place, and at the same time they are all in sight.
- You can plan your dressing room and select equipment for internal filling individually, depending on the existing conditions. For example, use unused space in the house under the stairs or part of the corridor.
- A good location and beautiful external design (doors, mirrors, lighting) will visually improve the room and hide unsightly protrusions, beams, and uneven walls.
Wardrobe rooms can be appropriate in both small and large rooms. We will consider examples of various room layouts for storing outerwear, hats, shoes, and linen in more detail.
Shelf placement tips
It is advisable to divide the internal space into horizontal zones, as well as make additional compartments. Each project remains individual, but these recommendations allow you to use the interior space to the greatest advantage and make the location successful.
The division zones of the cabinet's internal space can be as follows:
- The first zone is the lower one. It is reserved for storing shoes, clothes and things that are rarely used. The height is no more than 45 centimeters, this is enough to accommodate even high boots. Shelves and additional compartments do their job quite well.
- Intermediate and basic level. The main wardrobe is located here. One of the compartments is used for a bar on which hangers are hung. Compared to the lower tier, the middle one should be made more open. This is a good place to place shelves and drawers.
- Upper inner zone. Needed to store types of items that are not used very often. The main thing is that this compartment is not very deep, then operation will not be difficult, and it will be easier to get to clothes if necessary.
Wardrobes can become an indispensable element for any room, wherever they are installed. The option with mirrors is especially convenient for those who are interested in saving space. It’s good if you have the opportunity to do everything yourself - this will allow you to get exactly the option that the owner wants, from start to finish.
4 steps to organizing the perfect dressing room (1 video)
Different options for wardrobes (66 photos)
Photos of relaxation areas in modern dressing rooms
The dressing room has long ceased to be just a place to store clothes and has turned into a multifunctional room where you can equip both a mini-office and a relaxation area.
Round four-seater pouf
All photos In the photo: Design of a stylish dressing room with a round pouf
Sitting on an original pouf upholstered in noble velor, it is convenient not only to try on new shoes, but also to admire the beautiful view opening from the panoramic window.
Photo of a dressing room with an Italian banquette
All photos In the photo: Design of a dressing room in a classic style in the Millennium Park CP.
Located near a high window, a stylish Italian banquette with gracefully curved armrests is ideal for a relaxation area in a dressing room decorated in a classic style.
Soft benches near the windows
All photos In the photo: Design of a dressing room in the village of Orlov
Soft benches in niches near the windows are a great place to relax. There you can read, work on the computer and admire the beautiful view. And in the drawers under the seats, interior designer Anzhelika Prudnikova advises equipping additional spaces for storing home textiles.
Design of a dressing room with a recamier couch
All photos In the photo: Design of a dressing room in the Rococo style with a recamier couch
On an elegant recamier couch in the Rococo style, decorated with carved gilded decor, you can relax with maximum comfort. And the ideal backdrop for such a non-trivial piece of furniture will be a panel with mirror inserts and textile drapery.
So, let's summarize. With the right approach to equipping a dressing room, it can accommodate not only a convenient and spacious storage system, but also additional zones. In this case, it is necessary to take into account the configuration and area of the room, the presence of windows and the level of natural light. And it is better to entrust the development of a wardrobe room project with complex geometry to a professional interior designer who can turn the disadvantages of such a room into advantages.
