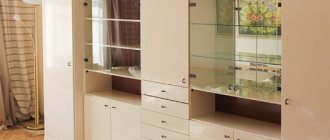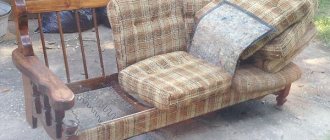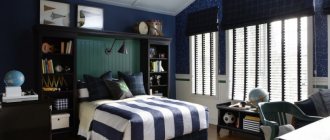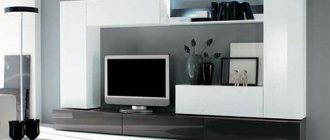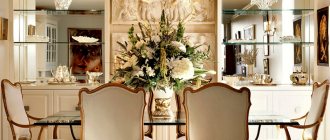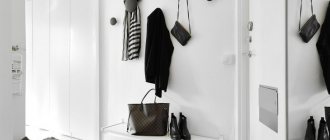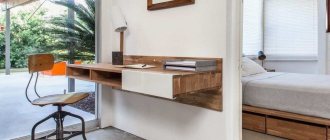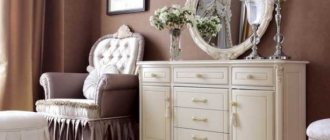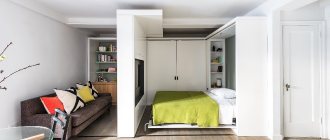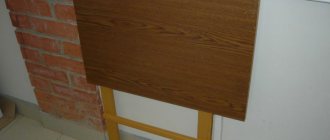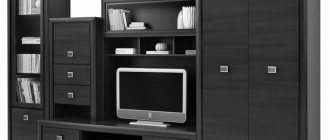Where to arrange a storage room
The benefits of a pantry cannot be underestimated; you can store seasonal items (skis, bicycles, sleds, strollers), household appliances in it, or use it as a dressing room or food warehouse. However, it should not be turned into a landfill; the layout must be carefully considered.
A standard pantry is small in size, so it is impossible to install furniture in it; you should carefully consider the arrangement of things. The ideal solution would be to equip it with shelving, drawers or rotating drawers, on a vertical axis. A convenient option for storing things is a ceiling-mounted elevator.
Where is the best place to arrange a storage room?
- a fenced-off part of the corridor would be a good option;
- in Khrushchev buildings, between rooms, there are often niches - this is a great place;
- if there is no space, it is possible to install it above the door to the kitchen or corridor;
- on an insulated balcony is also a good option.
The exterior design of the storage room should match the interior of the adjacent rooms.
Procedure for creating a dressing room
How to independently transform a standard pantry into a dressing room? First, inspect it for the integrity and condition of the walls, ceiling and other elements . At this stage, it is decided whether it is necessary to strengthen or adjust the walls, floor and ceiling, or whether it is enough to introduce shelving there. Then plan the composition of your dressing room and move on to action.
Related article: Interior like in Ikea: designer tips
The following steps are required when arranging your wardrobe:
- Empty the closet of things.
- If necessary, level the walls.
- Level the floor and lay the covering.
- Work the ceiling. Choose the appropriate option: hanging elements, wallpaper, paint. Good lighting is very important, install LEDs.
The design of walls, floors and ceilings is a matter of preference and financial capabilities. The main point that must be observed is that the surfaces should not be soiled, requiring complex care and frequent updating.
Option for using storage rooms
The so-called “Khrushchev” apartments are often equipped with storage rooms, but they are more like closets. However, they can easily be converted into comfortable and useful spaces.
Wardrobe
A storage room in the hallway or bedroom is better suited for a dressing room. The inside can be finished with wallpaper, laminate or plastic panels.
The door should correspond to the overall interior and the ideal solution would be to install a mirror on it. A revolving door with a mirror on one side and cabinets on the other will look original. A compartment door will look good in small apartments; it will not take up extra space. If you have swing doors, you can install shelves or hooks on the inside.
You should decide on a storage system:
- Modular - classic, equipped with a bottom. ceiling and rear wall. It is installed in a permanent place and its dimensions cannot be changed; it is only possible to change the height of the shelves. Can be equipped with drawers.
- Mesh - the presence of mesh shelves, which increases space and makes it possible to store more things.
- Frame - occupies the entire space from floor to ceiling. The shelves are attached to metal racks.
- Panel - expensive, decorative panels are attached to the wall and elements for storing things are installed on them.
To place things, you need to think about the location of racks and hangers. Open shelves are a budget option, but things will gather dust. Closed ones are more expensive, but they are more reliable storage. In addition, this option will save your time, because you will not need to periodically remove dust from everything.
There are special modern designs for dressing rooms - transformable ones, on which you can install shelves, containers or hanging rods. And if funds allow, you can buy accessories for ties, scarves and other small items. A convenient element for a narrow pantry is rotating or retractable rods for clothes; the rod can be pulled out and you can get the necessary item.
Workshop
A storage room in the far corner of the room can become a small workshop. You will need a tabletop for work, and the walls must be equipped with drawers for small items and tools. Also, additional lighting is needed for comfortable work.
You can decorate the inside with: tiles, linoleum, panels (plastic, wood), wallpaper or a cheap option (plaster, paint).
Storeroom-office
If you wisely use every centimeter of space in the apartment, then the pantry can be equipped as a home office, and with the right approach it will look impressive and fit into any interior.
You should equip your work area with a table top and a chair. To arrange papers and stationery items, you can install drawers under the ceiling, and attach a magnetic board to the wall.
It is better to design an office according to the type of living space:
- there is laminate on the floor,
- on the walls - wallpaper or wood panels;
- on the ceiling - whitewashed or painted.
To add coziness to the room, you can hang a picture or panel.
The most important thing you need to pay attention to is the lighting; it must meet the requirements for working at a computer or with papers.
For children's
A closet near a child’s room is a great place to store children’s things and toys. It should be decorated in bright colors and equipped according to the principle of a dressing room: drawers, shelves, hangers.
Kitchen
If there is a storage room near the kitchen, it is better to use it for kitchen utensils and products. Can be equipped with shelving made of wood or metal. However, when storing food, you should know:
- cereals and bulk products are stored in closed jars so that there is no access for pests;
- potatoes, carrots in boxes with ventilation;
- Detergents must be kept away from food, otherwise the smell will be absorbed into it.
It is necessary to decorate such a room with practical and easy-to-clean material: linoleum, water-repellent paints, PVC tiles.
Storage room-garage
An interesting solution if you have a storage room near the corridor, turning it into a small garage for storing bicycles, sleds, and strollers. The so-called vehicles are placed on the floor, and shelves and tool boxes are hung on the wall. It is possible to install a collapsible steel structure that can be dismantled.
Any finish is suitable: paint, tiles, wallpaper.
Universal
In a small apartment, the storage room is usually not for a specialized purpose, but for a universal purpose. It contains everything that has nowhere to be put away: unnecessary things, tools, cans.
For its rational equipment it is necessary:
- shelves at the bottom of the corner type - for shoes;
- sections for bulky items: vacuum cleaner, suitcases, buckets;
- medium-sized shelves and pull-out drawers for storing things, tools, and household equipment;
- shelves at the top for old items that are rarely used;
- hooks for different items.
You can finish it however you like, according to your taste and budget.
Sliding wardrobe instead of storage room
A winning option, if you have a small area, is a built-in wardrobe; it takes up a minimum of space, but has a large capacity. And if there is a niche in the room, this is an ideal option and you can save on the back wall.
Features of the dressing room
As for the features of the arrangement of the space itself, then:
- The shoe area is located at the bottom of the wardrobe.
- It is reasonable to allocate the upper, more distant zone for seasonal clothing.
- In the middle there is a rod with hangers for hanging clothes.
- Side shelves are most suitable for regular use.
- A separate zone is also allocated for accessories: hats, gloves, umbrellas, etc.
- It is also acceptable to use hooks, boxes and containers, which will undoubtedly add convenience to the space. If there is a lack of space, it is especially important to place hooks and hanging pockets for the same accessories directly on the pantry door.
- It is important that in your dressing room it is comfortable to take out and return items to their place. To do this, you need to place at least one chair for these tasks.
Advice. If your choice fell on cabinets with doors, it is more prudent to install sliding devices.
In the case of a pantry in a Khrushchev-era building, it is still better to opt for built-in furniture . It will serve for a long time, and you can use it without fear of breaking it.
A large number of variations in the arrangement of a dressing room are possible. The main condition when designing this space is to follow the rules of convenience and free access to content. Only under such conditions will the dressing room be a neat storage room, and not a warehouse.
DRESSING ROOM in KHRUSHCHEVKA. Ideas and mistakes (1 video)
Dressing room in Khrushchev (9 photos)
The best posts
- DIY horseshoe: a souvenir made from cereals with photos and videos
- Glossy or matte ceiling? [Criterias of choice]
- How to weave a keychain from rubber bands on a slingshot for beginners with video
- Cotton - composition, properties, use and care of the material
- Selecting flowers for the balcony: sunny side
- What colors go with burgundy kitchen?
- How to make a cube from paper or cardboard: diagram with photos and videos
- How to paint timber yourself
Related article: Chalet: simplicity and sophistication
Dressing room in the bedroom - demarcation of zones
In small apartments, the bedroom and dressing room are often located in the same room and it is important to properly separate the zones. The best options are:
- Corner dressing area - will occupy only one corner, but the capacity is large. As a fence, you can use a regular screen or make it from chipboard or decorative glass.
- Along one wall - you can separate it from the bedroom area using sliding doors with a mirror.
- The original method is to mount a rod under the ceiling on which curtains are hung.
Finishing materials
The photo of a dressing room in a Khrushchev-era building shows that finishing materials should have a smooth surface and not leave marks on things. It is worth choosing moisture-resistant coatings that are easy to clean. They may be similar in appearance to the decoration of the adjacent corridor.
If the size of the room allows, you can additionally install a sofa or ottoman for sitting.
Tree
This is an environmentally friendly material with good moisture absorption and high aesthetic characteristics. However, using it to decorate a dressing room is not the best idea due to its high cost and whimsicality. Even a small chip can deprive the finish of its former attractiveness.
It is advisable to choose the organization in such a way that in the farthest corner there are closets where outerwear is stored.
Chipboard and MDF
These are practical and inexpensive materials that are quite easy to install without the risk of damage. They have an impact-resistant edge that protects against chips and scratches. Also, chipboard and MDF are presented in a wide range of colors, which will make the design of the room more interesting.
Just before leaving, a small space is left for changing clothes, and this is where the mirror should be located.
Plastic
Highly decorative material with a variety of colors and textures. Also, its installation is extremely simple, and the price is quite affordable. The disadvantage can be considered airtightness, due to which it can only be used in dressing rooms with good ventilation.
Plastic is unpretentious, does not require special care and does not accumulate dust.
Important points of arrangement
The pantry is a room without windows, so when equipping it you should pay attention to the presence of ventilation, lighting and humidity levels.
- Ventilation
The storage room must have the ability to be ventilated; lack of ventilation will create an unpleasant odor and lead to damage to things and products.
- Humidity
Moisture may accumulate in such a room. Therefore, vegetables should be stored in metal mesh boxes, in which they will be ventilated and will not rot.
- Lighting
Properly equipping lighting in the pantry is very important, because the lack of windows does not allow light to enter there. The lamp should be bright so that you can easily find the right thing in any corner. An excellent solution would be additional spot lighting. When using a closet as an office or workshop, lighting plays a special role; you cannot save money here.
Design of lighting and ventilation
Since the dressing room is closed most of the time, it is very important to ensure good ventilation. Otherwise, not only an unpleasant odor may appear, but also dampness and mold.
The design of the room is selected taking into account the overall style of the apartment. It is advisable that the dressing room does not stand out too much from the existing interior.
For a small room, there is no need to equip a separate ventilation system; an exhaust fan or air conditioner will suffice. The latter is even more preferable, since it not only refreshes the air, but also filters it, clearing it of germs and dust.
Wardrobes for men are usually more modest and consist of only a few basic elements - rods and shelves.
Light is also important. It should not be too bright so as not to damage things. It would be optimal to choose the main lamp in the form of a low power incandescent lamp (about 40 W) or a halogen lamp. You can also use auxiliary lamps to create a cozy and comfortable atmosphere.
Since the room is small in size, light-colored coatings are most often used to finish the floors and walls.
Note! You can install a relay on additional lamps, which, when they are turned on, will extinguish the overhead light.
For a small room you should not use large lamps, as the shadows from them will visually reduce the space. It is better to choose many small lamps, distributing them evenly across the entire area of the dressing room.
To make the room more comfortable and practical, you need to install a good lighting system.
Light on the shelves will allow you to quickly find the things you need. Lighting fixtures in the form of spotlights should be placed in the walls of the closet, on each rack. At the same time, for maximum ease of orientation, you can use lamps with colored diodes, highlighting different categories of things with a certain color.
Additional equipment for compact storage will help make the room more modern.
It is best to use LED lights as they do not heat up the surrounding area and have no impact on things. They also consume little electricity and are so small in size that they can be placed several on one shelf or along the perimeter of a cabinet.
Shelves are organized for clothes, and only those things that are used daily are stored on them, so they will change taking into account the changing seasons of the year.
Near the mirror it is worth placing bright light sources, such as 100 W incandescent lamps or more economical lamps of comparable power.
High-quality and uniform lighting is created, allowing each person to look around themselves and look for the necessary things in the room without any problems.
Important! Light from a source of such power must be diffused, otherwise vision can be damaged.
DIY storage closet
If the apartment does not have a storage room, you can build it yourself. First, you need to decide on its functions and location. Then develop a design and, starting from it, stock up on materials: wallpaper, linoleum, tiles, glue, paint, hinges for doors (if swing doors), screws. You will also need tools: saw, drill, trowel, brush, jigsaw, tape measure, hammer.
The easiest way is to make a dressing room from an existing niche. The work plan is as follows:
- Niche measurements are taken.
- Blanks are cut from chipboard according to size and the box is assembled, while the back wall does not need to be made.
- If a structure on wheels is planned, then they are secured at the bottom with screws.
- The side walls are covered with MDF.
- It is better to fasten doors with spring hinges.
- If the structure does not have a back wall, then the wall of the niche itself must be refined: paste wallpaper, paint. Whitewashing is contraindicated, as things will get dirty.
- When the frame and doors are ready, the structure is rolled into a niche.
- The last stage is the shelves; they are cut out of chipboard and placed at the planned height. It would be better if they are removable, then you can change the height of the shelves.
- Wooden surfaces are treated with stain and varnished.
- The door from the outside should be designed to match the design of the room.
If you are planning a storage room as a separate small room, then you should start with markings that determine its size. At the first stage, the interior decoration of the room is done according to the design. Then the corners and guides for shelves and drawers are attached. After this, the actual installation of shelves and hangers is carried out. It is possible to supplement the room with baskets and drawers for linen, and place hooks on the walls. An important step is the installation of lighting; it can be either built into the ceiling or in the form of separate lamps. The work is completed by installing the doors, the main thing is that they fit into the overall design of the room.
How to make a dressing room from a storage room in a Khrushchev building: taking into account the features of the apartment layout
When planning the arrangement of shelves and drawers in a future dressing room, it is important to take into account its size and location in the apartment. The most convenient room for arrangement is considered to be a room whose width is equal to the size of the bedroom. The entrance is located in the center. This type of layout allows you to install a supporting structure around the perimeter of the entire room. A dressing room in such a closet can accommodate a large number of things.
Arrangement of the passage room can begin with remodeling:
- Divide the pantry in half, which will allow you to get two dressing rooms at once;
- Close one of the openings, leaving the most convenient entrance.
To prevent a room with a small area from seeming too bulky, you can use open structures instead of shelving. They are easily installed like a designer, allowing you to make the space as functional as possible.
A storage room less than 1 meter wide is the most inconvenient to use. In this case, the supporting structure is installed only on the wall, which is located opposite the entrance. The remaining space can be used as a changing area.
If the width of the room is 1 - 1.5 meters, the filling is located along two walls that are adjacent. The most convenient to use design is considered to be one in which the shelves are located next to the entrance. A rod for outerwear is installed in the depths of the dressing room along the entire wall.
About other options for arranging small dressing rooms in our material:
Photo gallery
How are the products decorated?
The design of pantry doors can serve two different purposes:
- make the service area as inconspicuous as possible. In this case, discreet shades, usually a light palette, and laconic decor are appropriate. An unusual solution is to mask a smooth model with wallpaper or paint to match the color of the wall. A universal option is to transform the canvas into a large mirror;
- highlight the opening, give it bright and extraordinary features. Thus, expressive colors, stained glass elements, hand painting, various types of appliqués, etc. are used in the design of products.
The sale of doors to the pantry in Khrushchev at factory prices is carried out by the Academy company. The brand's stores offer current Italian quality products.
Interesting examples of the design and interior of a pantry in a Khrushchev building of different sizes
First of all, everyone must determine for themselves what the pantry is for. This can be storage of a variety of things, from clothes to canned goods and tools.
If the kitchen is large, you can build walls in one of the corners.
The storage room can also be converted into an office or a kind of garage can be made here. You can go more aesthetically and create a built-in wardrobe in a Khrushchev-era building in the pantry.
You can arrange shelving along one wall of the pantry, which differs little in design from a regular cabinet.
In a one-room apartment
A distinctive feature of a one-room apartment is the small total space of the home, as a result of which a person living here is always forced to carve out free space and, before buying a certain large-sized item, first decide where to put it.
Modern panel houses allow you to allocate more space for a storage room.
Important! In order to somehow neutralize this negative situation, you need to properly organize the pantry space.
If two or more people live in a one-room Khrushchev house, then you can set up a small office in the closet where you can install a computer. This way, working with office equipment will not interfere with other residents.
With the right approach, it can turn out to be quite cozy and stylish.
In a two-room apartment
Here the area is larger - therefore the number of residents already starts from 3 people. And as a rule, this is a family with one or two children. In this case, the question very often arises - where to store children's skateboards, rollers, scooters and bicycles. The corridor in the Khrushchev building is small, so it is not possible to leave all these vehicles here. And here a storage room will come to the rescue, from which you can organize a small garage for children’s vehicles.
It is more practical to place children's vehicle models on the wall, while for adults it is more practical to place them on the floor.
In a three-room apartment
In a three-room apartment there is no longer such an acute shortage of space, which is why the pantry in this case can be converted to suit a wide variety of needs:
- closet;
- storage of things, conservation, vacuum cleaners and other cleaning products; a small office with office equipment;
- a workshop for those who love to make things - this way you won’t have to think about the fact that repairs and other types of work will disturb someone;
- garage for light vehicles.
You should make sure there are a large number of shelves in the room.
