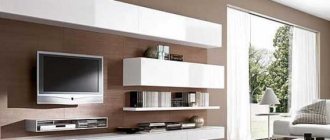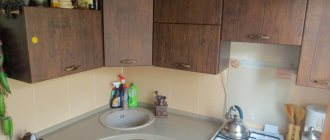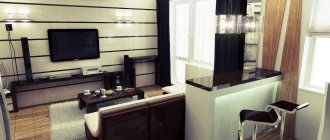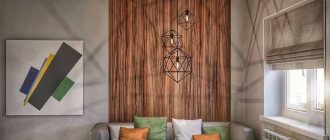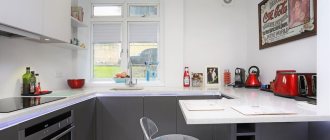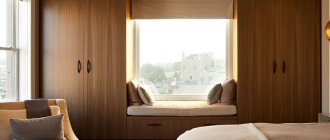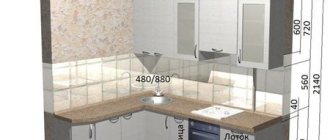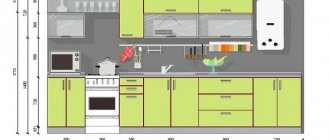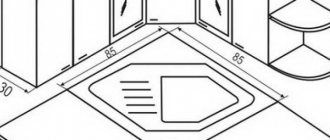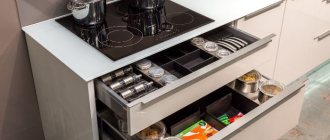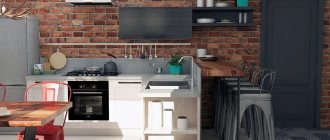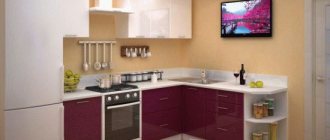A kitchen without upper cabinets is a stylish, original and modern interior design solution. At first glance it seems that it would be impractical, especially in small rooms. However, there are practical tips that will help you properly organize your kitchen space even without installing upper cabinets.
Without wall cabinets, the kitchen looks very free and light.
Advantages and disadvantages of a kitchen without upper cabinets
Most apartment owners follow long-established stereotypes and equip their kitchens with upper cabinets for storing dishes and other utensils. However, a single-tier kitchen can also be quite convenient.
Dishes can be stored in display cabinets.
This solution has many advantages:
- Thanks to the absence of upper cabinets, the kitchen looks more spacious - this is especially noticeable if the room is small.
- If you abandon the upper tier, there are more options for placing the headset - for example, right under the window.
- Traditional kitchen units are quite tall, and reaching the top shelves can be difficult. Such structures constantly collect a lot of dust and dirt, which is simply not possible to get rid of on a daily basis. If you abandon the top tier of the headset, this problem will simply disappear.
- It is worth abandoning the upper cabinets even in order to provide light access to all corners of the kitchen. It is quite possible that in this arrangement, additional lighting will not be needed, since the light from the chandelier will receive uniform access to all working surfaces.
- A set of standard height is inconvenient if the kitchen owner is short - she constantly has to reach the top shelves to take a plate or cup.
- A kitchen set with one tier is cheaper than a two-tier set, which allows you to save money when arranging the interior.
- A poorly secured top cabinet can fall at any time, causing harm to household members. In a one-level kitchen such situations are impossible.
- In the absence of upper cabinets, there are more opportunities for decorating and finishing the kitchen walls.
The abundance of air and light is the main difference between a kitchen without a second tier.
As for the disadvantages of this solution, there are few of them - in a kitchen without upper cabinets, there may simply not be enough shelves and compartments to store all the necessary kitchen utensils.
In addition, every housewife will have to bend down much more often to get the necessary item from the lower cabinet.
Avoid these mistakes!
Mistake 1: Countertops are too low . Previously, the standard countertop height was 85 cm. Many designers still consider this the norm in kitchen design as society grows. If the average height of adults in the household is 185 cm, then it will be more convenient to make the tabletop higher.
Mistake #2 – corner slab . For reasons unknown, this kitchen arrangement still happens, but it's definitely inconvenient. There should be countertops on both sides of the oven.
Mistake #3 – the stove and sink are on opposite walls . A system in which the sink and stove are located on opposite walls is impractical, inconvenient and even dangerous. It's best to move the pan from the burner to a sink above the countertop.
Mistake #4 – not enough space next to the sink . When setting up a kitchen, avoid too small distances between the stove and the sink, as well as between the sink and the refrigerator. We need a place to store food or prepared meals there.
Mistake #5 – Beware of too large distances between devices . If they are too far apart, everyday cooking will involve long distances. When arranging large kitchens, a good solution is an island or table in the middle.
Of course, without upper cabinets the kitchen will seem larger. The rest is up to you and how you manage the open wall, whether you introduce additional storage and what you put on the countertop. However, it's worth the risk because kitchen units without upper cabinets can bring a lot of freshness to your interior.
Features of a kitchen layout without upper cabinets
Corner kitchen - this option for placing a kitchen unit can be called convenient, functional and rational. The installed floor cabinets in this case have a corner configuration. Also, the corner along the walls can be formed by floor cabinets and column cabinets.
This method of arranging furniture allows you to easily create a classic work triangle with a sink, stove and refrigerator. In addition, the corner floor set is ideal for furnishing a kitchen of any size, especially for small rooms.
It is much cleaner in such a kitchen - dust and soot do not accumulate on the upper cabinets.
Direct kitchen - this option for placing a set is also called linear. All lower cabinets are lined up along one of the walls. There is a refrigerator next to the work surface; the hob and sink are also located nearby.
Linear layout is great for narrow kitchens. Due to the absence of upper cabinets, such a room will look more spacious and bright .
If you think through the storage locations in the headset correctly, then all food and utensils will fit in the lower part.
U-shaped kitchen - all modules of the lower set are installed along three walls, in the form of the letter “P”. This layout option allows you to easily arrange the most convenient area of the working triangle.
In addition, with this placement of the set in the room there will be enough space for storing kitchen utensils, even in the absence of upper cabinets. However, a U-shaped layout can only be used in a medium-sized kitchen or larger. This should not be done in a small room.
A large kitchen requires a special approach to planning to make it beautiful and ergonomic.
Kitchen with an island - with this arrangement, the most important work surface will be located right in the center of the room. The so-called “kitchen island” can include a hob, oven, sink, dishwasher - there are many configuration options.
The island allows you to free the walls from the upper cabinets, without compromising the functionality of the kitchen. However, this planning method may be suitable only for spacious rooms, the area of which is at least 20 square meters. meters.
When all surfaces in the kitchen are open, it is important to maintain perfect order and cleanliness.
Is a kitchen practical without wall cabinets?
Another objection to a kitchen without hanging cabinets is impracticality. Some people fear that it will be difficult to find space for appliances such as the refrigerator, sink or stove, and to do basic work. However, according to interior designers, kitchen furniture with lower cabinets is actually easier to use.
Thanks to this, you have easy and quick access to equipment and products . In a kitchen without hanging cabinets, you also won't have to climb on chairs to get the necessary items from the upper cabinets.
| Interior designers advise: the best choice for kitchens without upper cabinets is a low refrigerator . If a small refrigerator is not the solution for you, then you can plan it into several modules on the work surface, the latest trend is refrigerator drawers. An alternative is to place a tall building module on one wall (without disturbing the composition of low furniture) and place a tall refrigerator, oven, microwave in it. |
Kitchen furniture without upper cabinets must have a cabinet for a built-in oven and microwave, a dishwasher and under the sink. Cabinets with drawers will also be useful, allowing you to conveniently store cutlery and other accessories.
Arranging a kitchen without upper cabinets depending on the interior style
Kitchen in a classic style - in this interior, designers advise using a maximum of natural materials. The lower cabinets should be made of solid wood, but if you need to save money, you can replace this material with MDF or chipboard. To decorate the walls, you can use washable wallpaper with classic floral patterns.
Wood, stone and ceramics are the most suitable materials for creating a classic interior.
The kitchen apron should be equipped with ceramic tiles; artificial stone is also suitable. Windows can be decorated with long, light, light-colored curtains. A large hanging crystal chandelier should be placed directly above the dining table.
If additional lighting is required, you can install several sconces on the walls. To decorate the room, it is also recommended to use paintings with classic still lifes.
In a classic interior, it is appropriate to replace wall cabinets with sideboards, sideboards and chests of drawers.
Kitchen in Provence style - this romantic French style captivates with its sweet naivety and simplicity. It is perfect for arranging a kitchen without upper cabinets; instead, you can use numerous shelves, antique shelves, chests and bedside tables, which can easily accommodate all kitchen utensils.
An ideal example of a kitchen made in the Provence style: the walls are painted milky, a fireplace hood is equipped, there are flowers in large ceramic vases on the floor, a pastel-colored lower set is installed, carved wooden shelves are placed on the walls, and the windows are decorated with light chintz curtains.
Instead of cabinets, the walls are decorated with decor that is typical of the Provence style.
Loft style kitchen - this industrial style will look great without wall cabinets. When arranging such an interior, you should use materials such as rough untreated wood, brick, concrete, glass, and metal.
Instead of wall cabinets, you can place several light metal shelves on the walls. To decorate the walls, you can use ordinary brickwork. It is better to leave large panoramic windows completely open, or install metallic blinds on them.
It would be a pity to cover the original textured wall with wall cabinets.
Modern styles (minimalism, hi-tech, futurism) - such styles are ideal for people who are completely alien to traditions and imposed stereotypes. As a rule, they are chosen by energetic young people who do not like to surround themselves with unnecessary things. To arrange such interiors, a minimum of furniture is required, and there is no need for upper cabinets.
The kitchen should be as laconic, light and spacious as possible. It is recommended to use materials such as porcelain stoneware, artificial stone, glass, chrome-plated metal surfaces, laminated chipboard panels, and plastic in finishing.
Minimalist styles limit the choice not only of colors, but also of the amount of furniture.
Interior decoration
If the layout does not include upper cabinets, then you should think about decorating the wall near the work area - an apron, as it will attract attention. The finishing must be made from special high-quality materials, since ordinary wallpaper (even washable) may not cope with dirt, splashes of juice and fat flying from a frying pan or from under a knife. Therefore, the material has the following requirements:
- resistance to heat and high temperatures;
- resistance to high humidity;
- ease of cleaning.
There are many options for finishing the apron that fit the above requirements.
Ceramics
Ceramic is the most popular option for a backsplash. There is a huge selection of tiles both in size and design, which allows you to design the wall near your work area as uniquely as possible.
This is a very durable material that can even survive several kitchen sets: the tiles are not afraid of any external influences, other than direct blows with a hammer.
But the weak point of the tiles is the seams. They quickly lose their presentable appearance, and themselves serve as an excellent home for bacteria, since grout is a porous material.
In this regard, it is advisable to choose large tiles and avoid mosaics altogether. In addition, this option will require additional financial investments, since the wall must be leveled before tiling, which is done by a master along with laying the tiles - it is difficult to do this with your own hands.
Glass
Glass can be either transparent or with photo printing. The bonus of standard transparent glass is that it can be removed and the picture underneath can be changed, making adjustments to the design at low cost. You can “hide” absolutely anything under glass—beautiful fabric, photo wallpaper, or drawings from growing children.
Glass aprons are now in trend and look very stylish. But there are also disadvantages: for example, such an apron will have to be wiped more often, since all the drops and stains are visible on the glass. But this finish has no seams, which means there is simply nowhere for bacteria to settle.
The best option is a glossy glass sheet 6 mm thick, because matte glass is difficult to clean. In addition to natural material, the apron can be finished with acrylic glass. It is stronger, more durable and costs less.
It is fashionable to hang a mirror instead of a standard apron, but this is a very impractical solution, since it will always seem dirty. You will have to wipe the mirror with glass cleaning solution several times a day, and this is not the best smell for the kitchen.
Chipboard and MDF panels
Another popular option for wall decoration in kitchens. It is distinguished by its simplicity and low cost. Even a beginner can install such a panel with his own hands - all you need is glue or a few screws. It will also be easy to replace. The panels are made from wood shavings, which are pressed and glued together, and then covered with a thin layer of plastic film.
This is the most short-lived option presented. An MDF or laminated chipboard panel will live for about 15 years, and then gradually the appearance will deteriorate: in places it will swell from moisture, the film will be erased, and so on.
Laminate is being considered as an option for wall panel design. If there are lamellas left after laying the floors, you can line the apron or even the entire wall with them - it will look very stylish.
There is nothing complicated in this installation: you need to place the first lamella on the glue, just do it level. The next lamella is first inserted into the groove of the previous one, and then glued to the wall.
It is advisable to choose a waterproof laminate of class 32 or 33. Seams in the work area can be treated with transparent sealant.
Read more about laminate wall finishing and DIY installation here.
Choosing an apron when arranging a kitchen without upper cabinets
In a kitchen without upper cabinets, the apron is not only a functional part of the interior, but also its decorative decoration. It is necessary to choose the material for its creation based on what interior style was chosen.
The harmonious combination of materials creates a charming atmosphere in the kitchen.
For example, in a Provence style kitchen, an apron made of ceramic mosaic will look very harmonious. In a classic-style kitchen, you can install an apron made of ceramic tiles or artificial stone.
A beautiful apron will be the center of attention and the main decoration of the kitchen.
For kitchens with a loft-style interior, it is worth choosing ordinary brickwork, choosing a dark-colored material. In the interior of kitchens designed in minimalist and high-tech styles, an apron made of chrome-plated metal sheets, tempered glass or ordinary concrete will look great.
Open walls provide space for creativity: the apron can be turned into a place for drawings and notes.
Decor
After we have found a replacement for wall cabinets in the interior, it’s worth thinking about how to decorate the vacant wall.
Usually the apron area is different from the rest of the wall, but if there is no top of the set, it can be decorated the same way. For example, you can put laminate or brick on the entire wall from the countertop to the ceiling, but in the apron area it is advisable to add glass, which will protect the finish from dirt, dust and grease.
You can, on the contrary, emphasize the absence of a top and decorate the vacant wall with a different finish. Here are some options:
- brickwork is a fashionable move for a kitchen in a modern style. Suitable for loft, minimalism, high-tech and even Provence if you paint the brick in light colors;
- ceramic tiles or mosaics are a very effective solution. You can play with contrast and decorate the apron, for example, with dark tiles, and the area above with light tiles. The mosaic will look beautiful, but its seams are difficult to clean from dust;
- wood panels that match the color of the set, but contrast with the apron, will make the Scandinavian kitchen very stylish and eye-catching;
- stonework will look great in a loft or high-tech style and be combined with glossy surfaces.
When choosing a finishing option, it is worth considering that later there may be a need for wall cabinets or shelves, and hanging them on gypsum brick is quite problematic.
Choosing a hood for a kitchen without upper cabinets
- In the classic kitchen layout, the hood is hidden in the upper wall cabinets. What to do if it was decided to abandon the upper tier of the headset? There are several ways to install a hood in such a kitchen.
- Ceiling hood - as the name suggests, the device is installed in the ceiling. This model saves space in the kitchen; it purifies the air throughout the entire room, not just above the stove, and the built-in lighting in this hood serves as an additional light source. You can turn on the ceiling hood using a remote control or a switch located on the wall.
- Hood built into the countertop - a tabletop hood is located close to the hob. There are pull-out models that are fixed at the level of the pans during cooking, and then retracted back into the countertop.
- Hoods for island and wall mounting - in both cases, the vapor trap is located under the stove. Extraneous odors and steam are removed into a special pipe equipped with the necessary mechanisms.
A tastefully selected range hood will add a touch of flair to your kitchen.
Style selection
Many still have a strong belief that a design without upper cabinets will not suit a kitchen in a modern style or, conversely, in Provence. The best way to deal with this is visually, so let’s look at kitchens in different styles that have one thing in common - the absence of a “top”.
Country
A cute rustic style that will make even city residents feel nature. Provence has:
- natural materials;
- feigned roughness and simplicity in decoration;
- calm color scheme.
In Country style, it is easy to abandon the upper set, replacing it with shelves made of thick wooden boards.
Provence
Provence is a subtype of country, but with a French twist. It is more romantic and sophisticated. His color palette is delicate, as if diluted with milk: olive, lilac, mustard, lavender.
Since this is a subspecies of country, wooden shelves instead of wall cabinets will also look good here, on which you can place a beautiful service.
Modern
A room decorated in this style is a real work of art. It is characterized by gloss, correct and strict geometry, the use of metal, glass and even plastic.
An important role is given to lighting: this is necessarily a large chandelier and several single lamps, sometimes LEDs. But there are no requirements for the color scheme - you can even use black.
Futurism
An unusual design direction created for young and active people. It is based on white color and metal surfaces, unusual furniture and bright accents.
Any design solutions are possible here, even the most daring ones, so abandoning the top of the headset in this case will not surprise anyone.
Placing a bar counter in a kitchen without upper cabinets
The bar counter will fit perfectly into the interior of a kitchen equipped without an upper tier of furniture. You just need to choose the optimal layout option. For example, with a corner layout, the counter will help zone the kitchen, dividing it into two zones - dining and working. In addition, in a small kitchen the bar counter will serve as a dining table. It can also be used as a work surface.
The bar counter looks like a bright accent in a single-tier kitchen complex.
The bar counter will fit perfectly into the interior with a linear layout. You can use a folding bar counter, which will become a continuation of the wide window sill. This option will also help save space in the kitchen. A bar counter with a linear layout can also be used to zone a room.
A small kitchen can be combined with a balcony, turning the partition between them into a bar counter. This interior element in a direct layout can have any shape: straight, semicircular, square, rectangular. If you equip the bar counter with rails, it will become an excellent place to store glasses, cups and various kitchen items.
In studio apartments and kitchen-living rooms, a bar counter is a great space saver.
Pros and cons of a single-tier kitchen
The main advantages of kitchens without wall cabinets:
- A fresh and original solution for interior design. There is immediately more light in the kitchen. Even an affordable set will look elegant and very original;
- The upper modules will not interfere with cooking; when the housewife bends over the work surface, the eternal fear of catching the top drawer will disappear. This way you can be completely sure that nothing will fall from the ceiling onto your head;
- Caring for the kitchen will take a minimum of time, because you will not have to wash the hanging surfaces from grease and dust.
Designers and housewives include a possible lack of storage space for utensils (if the kitchen is small) as a disadvantage. Also, the lower modules will have to be made larger, which may take up free space.
It will be important to finish the walls with high quality, because... they will not be covered by top drawers and will always be in sight. This applies not only to the decorative function, but also to protection from moisture, grease and soot.
Additional storage space
To partially solve storage problems in a single-level kitchen (if any arise), you can pay attention to roof rails and hanging elements. Railing is a hanging decorative pipe that can be placed along the wall. You can hang anything on such a pipe: from potholders to dishes. Mesh baskets and glasses can be placed on vertical rails.
Kitchen design without wall cabinets is an interesting and stylish solution. At first glance, it seems risky, but if you think through everything in advance and reduce the risks to a minimum, the kitchen will become the embodiment of style and beauty.
Window in the kitchen without upper cabinets
The place under the window in such a kitchen is perfect for arranging a work triangle - you can install a sink right under the window, placing the refrigerator and hob on opposite sides of it.
This arrangement option is ideal for kitchens of a wide variety of layouts: linear, U-shaped, corner, island and peninsula. The window itself can be left completely open, or decorated with short curtains. Blinds and Roman shades are also suitable.
By removing the cabinets, the windows come to the fore, filling the kitchen with light and fresh air.
Arrangement of a small kitchen without upper cabinets
If you remove all the wall cabinets from a small kitchen, it will seem more spacious and bright. However, you will have to carefully consider storage options for dishes, pots and other utensils. It is best in this case to use a corner layout, which allows you to make the most efficient use of the space of a small kitchen.
An excellent place to store dishes will be light shelves installed on the vacant walls. To make the kitchen look even more spacious, light shades should predominate in its interior.
Having abandoned the cabinets, you need to leave only the essentials in the kitchen.
