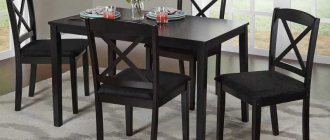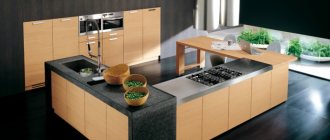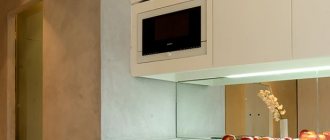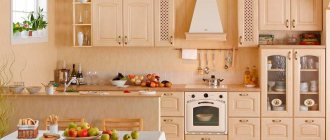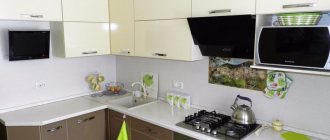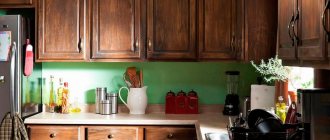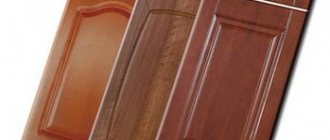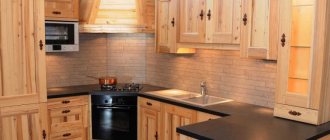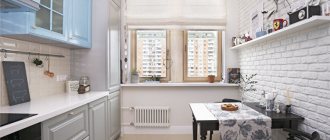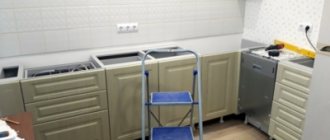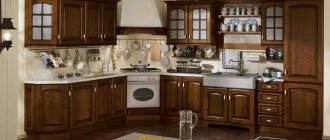406236
Arranging a kitchen space is not an easy task; it is necessary to arrange it so that it is functional and not cluttered. For this reason, when purchasing furniture for this room, it is worth considering its parameters. That is why the standard sizes of kitchen cabinets often coincide with the parameters of kitchens in typical high-rise buildings. But it is better to first measure the area of this room, height, length, depth, this will help you most accurately select the right set.
Types of kitchen furniture
When making standard kitchen furniture presented in stores, the average height of a person is taken into account - this makes it universal and easy to use. If a person is taller than average, then you can adjust the height of the hanging drawers and choose floor cabinets of the required height.
Furniture parameters depending on height
In the kitchen you can find 4 types of furniture.
Table 1. Types of furniture
| Name | Description |
Floor stand | An essential element of a kitchen set, the countertop of which is used as a work surface, installation location for a hob or sink, or other household equipment. The interior space is equipped with shelves, drawers, and other built-in modules for storing kitchen utensils and products, as well as installing built-in equipment - an oven, dishwasher and washing machine. |
Wall cabinet | Attached to the wall above the work surface. Used for storing dishes, food, small kitchen utensils, and household equipment. Some kitchen sets do not require wall cabinets, or partially replace them with open shelves. Wall cabinets are also used to install exhaust equipment and local lighting sources for the working surface. They are equipped with solid or transparent facades. |
Cabinet | It combines the lower and upper panels and is used to accommodate built-in equipment – refrigerator, oven, washing machine, dishwasher, microwave. Can also be used as a spacious storage area. |
Corner module | It is used for L- and U-shaped arrangement of kitchen units. Allows you to save free space. |
Video - Types of kitchen furniture
Cabinet sizes
For the most part, kitchen design is created by various cabinets. In a small room it is quite difficult to place all the necessary items, leaving free space for movement.
The ideal solution is to order a set with individual dimensions, but such products are expensive, so many people choose standard sizes of kitchen cabinets.
Lower
Floor structures have the following parameters:
- width – 30, 45, 50, 60, 80 cm;
- depth – 60 cm;
- height – 85 cm (standard distance from tabletop to floor).
You can save space in the kitchen by choosing models not with shelves and doors, but with spacious drawers.
Upper
Wall cabinets are manufactured according to the following standard:
- width – 30, 45, 50, 60, 80 cm;
- depth – 37 cm;
- height – 70, 90 cm.
Corner
The size of wall corner cabinets is the width of each side touching the walls of the room - 60 cm.
Corner models are compact, but at the same time roomy, but they should be chosen taking into account space. If the kitchen is small, it is best to consider open-type products.
Features of choosing furniture size: what to consider
When choosing furniture for the kitchen, take into account the area of the room - the set should not take up most of the free space, but at the same time it must be functional and meet safety requirements. This can be achieved through the correct selection of the main furniture parameters - height, depth and width.
There are several criteria that must be taken into account when choosing the size of kitchen furniture.
Table 2. Criteria for choosing the size of kitchen furniture
| Illustration | Description |
Anthropometric data of the kitchen owner | If a person is taller than average or has other physiological characteristics (disabilities), the parameters of kitchen furniture differ significantly from the standard ones - the height of the countertop, hanging modules, the method of opening them and the internal equipment change. |
Design and dimensions of typical kitchen sinks | Equipment of this type is produced using standard sizes. So, a single-chamber sink has a width of 50 cm, a half-chamber sink has a width of 60 cm, and a two-chamber sink has a width of 80 cm. |
Built-in household appliances: dimensions | Kitchen appliances also have certain dimensions that need to be taken into account. Oven, hob, washing machine, dishwasher, stove, refrigerator have a limited selection of sizes. |
The power of the hob and the principle of its operation | The height and type of hood depends on the power of the hob. It is also worth considering that the panel can be electric or gas. |
Design features of exhaust equipment | The method of location of the hood is taken into account: mounted or built-in, as well as the principle of its operation (flow-through, circular). When installing a flow-through hood, it is necessary to provide space for placing the air duct. |
Ceiling height | It is important to take into account not only the height of the room, but also the presence of suspended tension or plasterboard structures on the ceiling, so that there is free space between the top cover of the wall cabinet and the ceiling. |
Conventionally, the kitchen set can be divided into several main zones:
- The lowest one, which contains a storage area for rarely used and heavy items, equipped with drawers.
- The lower one, which is used to store cutlery and frequently used kitchen utensils.
- The middle one, in the form of a working surface, which it is advisable to leave as free as possible.
- High, which is located at eye level and is used for storing dishes, frequently used kitchen utensils and products.
- The highest, located under the ceiling and used for light, rarely used items.
Taking into account the above, first you should decide on the need to equip those storage areas that are located in difficult reach - the dimensions of the kitchen unit will depend on this.
For greater clarity, you can draw an outline of the walls and the perspective of the chosen solution
You should also measure the room and draw it to scale on a sheet of paper so that you can choose the most optimal option for arranging furniture. The main modules are cut out of paper and moved on the plan, choosing their best location.
Bottom row cabinets
As noted earlier, the bottom row of cabinets is a mandatory element of the kitchen set.
Schemes of kitchen modules
The standard sizes of cabinets included in this group of furniture are as follows:
- The total height of the lower cabinet from the floor to the top of the worktop is 850 mm.
- The height of the base or bottom point of the cabinet is 100 mm from the floor.
- The optimal depth of a base cabinet is 560 – 580 mm , the minimum value is 460 mm . When equipping a drawer, take into account that 450 mm is the length of the drawer itself and 10 mm provides free space to the rear wall of the structure.
- The depth of the tabletop depends on the depth of the cabinet and protrudes from the front by 30-50 mm , and from the back by 50-100 mm. The most popular depth is 600 mm, as it corresponds to the parameters of typical household appliances.
- The width of the facades varies from 300 to 400 mm.
- The shelves inside the cabinet should be located at a distance of 200 - 400 mm - this is the optimal value, which can be changed at the request of the furniture owner.
Ergonomics in the kitchen
Top row cabinets
Prices for different types of kitchen cabinets
Kitchen wall cabinets
Properly organizing the storage of dishes, small kitchen utensils and products will allow a thoughtful approach to choosing the size and height of the hanging modules.
Upper cabinet options
Of the main parameters of mounted modules, the following are noted:
- The height of the upper cabinet is 790 – 900 mm.
- The depth of the cabinet varies from 300 to 350 mm , in other words, it is ½ of the depth of the working surface (countertop).
- The distance from the table top to the bottom edge of the pendant module is at least 450 mm. Taking into account the height of the kitchen owner, the indicated value can be increased to 550 - 600 mm.
- The width of the fronts must correspond to the width of the fronts of the lower cabinets.
- Particular attention is paid to the distance between the hood and the equipment located underneath it. So, the distance from the gas stove should be at least 750-800 mm and 700-750 mm from the electric hob.
- The distance from the floor to the top point of the wall cabinet can be 2100 - 2500 mm.
Standard size of wall cabinets installed in the kitchen as furniture elements
Corner cabinets
Often the kitchen set has an L-shaped arrangement. This is convenient and justified in a small room area. Corner modules are also used for peninsular and U-shaped furniture arrangements. The purpose of these storage areas is no different from conventional cabinets, but the dimensions and configuration of the module are an important factor.
Corner floor module
The main parameters of corner modules are as follows:
- The height of the modules from floor to ceiling is 1800 – 2500 mm (for a column cabinet).
- The depth of the top drawer is 300 – 400 mm.
- The depth of the bottom drawer is 460 – 500 mm.
- The width of the façade is 300 – 400 mm.
Corner element for L-shaped kitchen
Prices for different types of corner sinks
Corner sink
The remaining parameters: the thickness of the tabletop and the height of the hanging modules are identical to conventional modules.
Video - Features of the arrangement of furniture in the kitchen
Prices for different types of kitchen corners
Kitchen Area
Work triangle
Correctly selected sizes of kitchen modules are inextricably linked with their location in space - the layout of the kitchen. The sequence of arrangement of floor and wall cabinets, as well as equipment, is dictated by the technological process of food preparation, which consists of several stages: storage, washing, preparation for cooking and cooking of products. For the convenience of carrying out these stages in a short time and with minimal energy consumption, an optimal arrangement of furniture with a separate functional purpose is provided: cabinets with dishes are located near the sink, cabinets with spices, dishes and auxiliary kitchen utensils are located near the stove.
Work triangle
The work triangle includes three main zones:
- A work surface that includes a countertop, stove, and microwave.
- Storage area consisting of a refrigerator and freezer.
- A clean area for washing dishes and food, equipped with a sink and dishwasher.
Working triangle rule
The arrangement of zones has the following sequence: refrigerator, sink, stove. In this case, the distance between them should be comfortable, not exceeding two arm lengths.
Organization of the technological process
Differences in standard box sizes
To create optimal conditions in the kitchen, select suitable furniture. It is purchased after taking all measurements. Standard cabinet sizes vary depending on location.
Bottom furniture
Floor cabinets are considered the main part of the work area. They must be spacious and able to withstand loads.
Their standard sizes are as follows:
- total height - 85 cm;
- base height - 10 cm;
- the standard depth of lower kitchen cabinets should be at least 46 cm, for a drawer - 45 cm, for larger rooms choose deeper modules from 90 to 120 cm;
- the depth or width of the tabletop comes in three sizes: 60 cm, 90 cm and 120 cm;
- tabletop thickness - from 28 to 50 mm;
- the level of overhang of the tabletop from the front side is from 30 to 50 mm;
- level of overhang of the tabletop from the back of the cabinet - from 50 to 100 mm;
- facade width - from 30 to 90 cm, cabinets with wider facades are inconvenient to use;
- height between the internal shelves - from 20 to 40 cm (selected at the request of the user);
- The height of the pencil case is from 150 to 230 cm, the depth and width vary.
To maintain the style and functionality of the kitchen, it is recommended to follow these parameters. The height of the lower cabinets is adjusted using legs, but it is important that they look organic.
When choosing furniture, take into account the size of the tabletop. It should be no narrower than 60 cm - this is the most popular size, providing convenience when preparing food. The depth of the cabinet is 46 cm. Large countertops (from 90 cm) are suitable for spacious rooms, while the depth of the cabinet is 76 cm. A surface width of 120 cm is used in professional kitchens, or used for an island or dining table.
Pencil cases are used for built-in appliances. The standard size 60*59 cm is suitable for microwave and oven.
Upper furniture
Upper cabinets are used to store dishes, food and small household appliances. Its size and configuration are affected by its functionality:
- The height of the upper kitchen cabinets according to the standard is from 79 to 90 cm;
- The depth of the upper kitchen cabinets according to the standard is from 30 cm, it is half the depth of the lower cabinet;
- apron area - from 45 to 60 cm (depending on the user’s height);
- width of the facade - must match the width of the lower cabinet;
- height from the floor - from 180 to 250 cm.
These are the optimal sizes, they were calculated based on the average ceiling height and average human height. If the height is above average and the ceilings are high, then the furniture is placed in accordance with the necessary parameters, based on the convenience of the users.
Corner furniture
In small rooms, preference is given to corner sets, which help to rationally use space. Cabinets can be radial or pentagonal.
Before choosing, consider their standard sizes:
- total height from floor to ceiling - from 180 to 250 cm;
- depth of the upper cabinet - from 30 to 40 cm;
- depth of the lower cabinet - from 46 to 50 cm;
- facade width - from 30 to 40 cm;
- tabletop thickness - from 2 to 4 cm;
- apron size - from 45 cm;
- working surface width - from 46 cm.
The corner sections differ in format from the rest, with the lower cabinets being larger than the wall cabinets.
Floor cabinet size:
- regular or for washing, length on the sides - from 85 to 98 cm (there are options with a length of 110-130 cm);
- the width of the walls adjacent to adjacent cabinets is from 50 to 60 cm;
- The corner of the cabinet can be beveled (47 cm) and corner (56*56 cm).
For a corner pencil case measuring from 37 to 50 cm along the wall: the open side is from 17 to 25 cm, the door width is from 30 to 34 cm.
Wall cabinet:
- length on the sides - from 55 to 60 cm;
- the width of the walls adjacent to adjacent shelves is from 30 to 35 cm;
- cut width on the facade - 38 cm;
- internal cut (if available) - from 10 to 16 cm;
- internal corner - 28*28 cm, can increase depending on the depth.
Professionals recommend choosing the size of the corner structure for yourself. It should be borne in mind that the large depth of such furniture is inconvenient to use. To access the contents, the module is equipped with a roll-out basket - cargo or a rotating shelf.
What does ergonomics say?
Taking into account ergonomic requirements, the main elements of furniture in the kitchen must meet the following parameters:
- With a height of 165 cm, the height of the tabletop should be 850 - 900 mm. If you are taller, then leaning towards such a surface will be uncomfortable. The height is chosen so that it is 15 cm lower than the bend of the elbow.
Ergonomics ensures the safety and comfort of using kitchen furniture
- The oven is located 10 cm below the shoulder - this is the optimal height, convenient for checking the readiness of the dish and its safe removal from the oven. It is important to place a work surface next to the oven on which you can place a hot baking sheet.
- The volume of the refrigerating and freezing parts of the refrigerator is chosen in accordance with preferences - one of them may predominate or be of equal importance.
- A large kitchen is equipped with a kitchen island, which can be used as an additional work surface for installing a hob or sink. Its height should correspond to the height of the tabletop of the rest of the furniture.
- The size of the sink is also selected depending on preferences - if you have a dishwasher, the size of the sink can be reduced.
- The height of the hood is selected in accordance with safety measures and taking into account the height of the owner.
Standard or non-standard?
So, if you are at the planning stage of your future kitchen, then, most likely, you already know that you will have to buy ready-made fronts from some manufacturer that will offer you products of non-standard and standard dimensions. Before we begin calculations and design, let's figure out what the difference between these categories is.
- Fronts of non-standard sizes, that is, according to your calculations - this option allows you to make the most efficient use of the available space, optimize the filling of the kitchen unit and implement non-standard solutions, but the overpayment for “non-standard” will be 25-30%, which is noticeable, especially if you order facades with expensive cladding . Of course, there are also limitations here - one finished facade should not exceed the dimensions of 2520 * 920 mm and be less than 110 * 596 mm. Also keep in mind that “custom” fronts take 3-5 days longer to produce.
- Fronts of standard sizes are preferable to use because, firstly, there is no extra charge, and secondly, because it will be somewhat easier to design a cabinet and select components. In addition, in recent years, manufacturers, following customer demand, have begun to produce standard facades for kitchens with low or very high ceilings, so, more often than not, you can go the “standard way” without losing anything.
Conclusion: it turns out that it is more profitable and easier to draw up a project, adapting as much as possible to the standard dimensions of the fronts, but if necessary, order the production of products of non-standard width/height.
- Why are “non-standards” more expensive than “standards”? The fact is that the production of standard fronts is essentially template-based and does not require reconfiguration of equipment; accordingly, less labor costs and time are required for their production.
The table below shows the standard sizes of blind doors, display cases and drawer fronts.
Standard dimensions of kitchen facades
| Doors are solid | Showcases | Drawers and cabinets | |||
| Height | Width | Height | Width | Height | Width |
| 396 | 496 | 496 | 496 | 140 | 296 |
| 396 | 596 | 596 | 596 | 140 | 346 |
| 570 | 296 | 570 | 296 | 140 | 396 |
| 570 | 346 | 570 | 346 | 140 | 446 |
| 570 | 396 | 570 | 396 | 140 | 496 |
| 570 | 446 | 570 | 446 | 140 | 596 |
| 570 | 496 | 570 | 496 | 283 | 296 |
| 570 | 596 | 570 | 596 | 283 | 346 |
| 713 | 296 | 713 | 296 | 283 | 396 |
| 713 | 346 | 713 | 346 | 283 | 446 |
| 713 | 396 | 713 | 396 | 283 | 496 |
| 713 | 446 | 713 | 446 | 283 | 596 |
| 713 | 496 | 713 | 496 | ||
| 713 | 596 | 713 | 596 | 110 | 596 |
| 900 | 296 | 900 | 296 | ||
| 900 | 346 | 900 | 346 | ||
| 900 | 396 | 900 | 396 | ||
| 900 | 446 | 900 | 446 | ||
| 900 | 496 | 900 | 496 | ||
| 920 | 296 | 920 | 296 | ||
| 920 | 346 | 920 | 346 | ||
| 920 | 396 | 920 | 396 | ||
| 920 | 446 | 920 | 446 | ||
| 920 | 496 | 920 | 496 | ||
- Attention! Different manufacturers have slightly different standard sizes, so the exact parameters need to be clarified. For example, fronts with a height of 716 mm are often made instead of the 713 mm indicated in the table.
- These dimensions are relevant for any facades: wooden, MDF, chipboard, frame, etc. - after all, the main thing here is to maintain the correct proportions so that the opening and closing and appearance of the cabinets are correct.
Important step: measuring the kitchen
To choose the optimal size of kitchen furniture and how to arrange it in the room, the kitchen must be measured correctly.
Table 3. How to take kitchen measurements
| Illustration | Description |
Step 1 | Measuring the room begins with the main wall at the level of the lower modules, at the level of the apron and at the level of the top point of the wall cabinets. Of the three sizes, choose the smallest one. |
Step 2 | Measure the wall adjacent to the main one. |
Step 3 | Measure the height of the room. |
Step 4 | Determine the location of the hood. To do this, measure the distance from the floor to the existing exhaust vent. And the distance from the corner to the beginning of the exhaust hole and from the corner to the end of the exhaust hole. |
Step 5 | The drawing must reflect the location of the meter, if any. To do this, measure the distance from the floor to the edge of the counter. From the wall to the edge of the counter on which it is located and from the corner to the counter. |
Step 6 | The drawing marks the location of electrical points on the main wall. |
Step 7 | Mark the locations of electrical points on the wall adjacent to the main one. |
Step 8 | The next step is to mark the distance to the protruding elements - the window sill, radiator and heating pipe. |
You can develop a kitchen drawing on a computer using one of the many design programs. A special article will tell you about the main nuances of making kitchen furniture drawings yourself.
