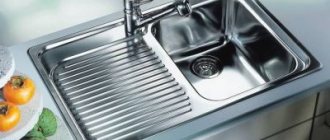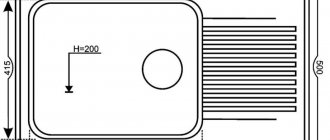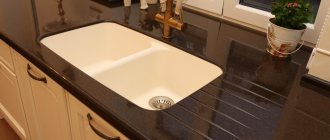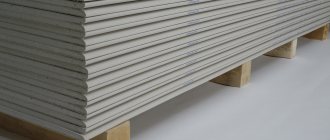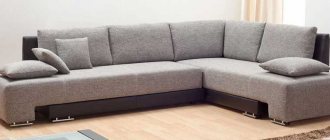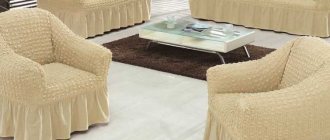88273
Gone are the days when our kitchens had regular sinks for washing dishes. Now everyone has comfortable sinks that are selected and fit into the design of their kitchen furniture. It is important to take into account the organization of space under the sink; a properly selected cabinet for the kitchen sink and its internal contents will help here. In addition, this important detail of the set must be of a reliable, reinforced design, capable of holding any sink (even a very heavy one, because they are made of different materials). When choosing, you need to pay close attention to detail, since a cabinet can become not only a necessary place for arranging and storing various household small things, but also an interesting, stylish piece of kitchen interior.
Purpose
The kitchen sink cabinet performs a number of functions:
- hides all pipes and communications, giving the kitchen a neat appearance;
- the walls of the bedside table act as support for the washbasins, since significant loads are exerted on the sink under the influence of significant water pressure, so the design must cope with them;
- the interior space will be used practically if you place a trash can there;
- for easy storage of cleaning products and various household items, manufacturers offer frames with internal shelves;
- cabinets can be designed for built-in appliances - a dishwasher or washing machine;
- In addition to water pipes, it is easy to attach a water filter or a food waste grinder to the mixer and sink, even install a small water heater if size allows;
- if there is enough free space under the cabinet, it is easy to place a compact instantaneous water heater in the far corner;
- allows you to maintain the design of the room in a single style, giving it attractiveness without compromising the aesthetics.
Reference. Models of cabinets that do not have a back wall have the advantage of ease of installation, installation, and connecting the water supply system in the kitchen. At the same time, structures with a rear part are good because this increases the comfort of its use and guarantees protection of the walls of the room from moisture.
A kitchen cabinet under a washing bowl ensures ease of use of the sink for its intended purpose and guarantees the creation of an attractive and holistic interior.
Wall-hung cabinet with sink: how to make the right choice?
Today, manufacturers offer many different pieces of furniture installed in the bathroom. Cabinets, shelves, and bedside tables of different sizes and designs greatly facilitate a person’s existence in a given space. Among these furniture items, the most popular is the wall-hung vanity unit. Why it is and how to choose this interior element correctly can be understood by studying the features and types of cabinets produced by different manufacturers.
Types of designs
Kitchen cabinets for sinks are made in any configuration and size, in a variety of colors and finishes , so such a wide selection of models will allow you to choose furniture for any interior.
There are such types of cabinets as:
- Hanging . The product is used for mortise sinks, since overhead models, having greater weight, will put extra stress on the cabinet, which will lead to its breakage.
- Cabinets on the plinth . The base of this cabinet model lies in the same plane as the bases of the other components of the set. The product has a fairly large internal space, which hides utility lines and provides additional space for storing various things.
Let's look at the dimensions of the cabinet - they depend on the width of the intended sink. Surface-mounted sinks are produced in the following size range - 400 mm, 500 mm, 600 mm, 700 mm, 800 mm.
The most popular sizes of sink cabinets in modular kitchen sets:
- rectangular cabinets - 60 cm x 80 cm or 50 cm x 60 cm;
- square cabinet under the kitchen sink - 60 x 60 cm, 50 cm x 50 cm, ;
- for a round shape, 50 cm x 60 cm are provided.
Reference. A cabinet under the sink measuring 40 x 40 cm will fit into a small kitchen space, since this option is the most optimal for limited kitchen space.
When choosing a bedside table, the main obstacle to installing your favorite models is limited space . For a small kitchen, a corner kitchen table under the sink is suitable, and for a spacious room - a straight type of cabinet.
It is important that it is in harmony with all the items in the set and does not disrupt the design of the room as a whole. Opt for practical models where all the internal space will be used as rationally as possible.
Direct
Direct types of cabinets are distinguished by the following factors :
- Appearance - as a rule, these are traditional designs with common standard equipment. The size range of cabinets has a direct connection with the number of doors involved: from 60 to 80 cm - cabinets with two doors, from 30 to 40 - with one door.
- High practicality and comfort , which is achieved due to the presence of large space for approaching the sink. An excessively “voluminous” straight cabinet will be practical and rational only with the use of special drawers, otherwise it will not be easy to get the necessary items from such a cabinet.
- The functionality of the product, which is achieved through additional devices: shelves, rails, the location of which depends on the supply of water supply and sewerage systems. The disadvantage of such “lotions” is that they use a large space where the eyeliner should be hidden.
- The reliability of the material is resistance to aggressive factors. The most durable are straight bedside tables made of white oak, beech and MDF boards.
- Lower cost compared to corner options. The average cost on the market is from 950 rubles.
Important. The kitchen module should not be too large and deep, because the use of such a design is complicated due to limited access to storage items; in this case, the optimal solution would be to have drawers.
Corner
There are two design options for a kitchen corner cabinet under the sink : with a beveled corner and a straight one. They differ in internal overall dimensions, design, quantity and method of opening the door:
- The cabinet is shaped like the letter “L” with an acute angle , has two doors; recent developments in technology have made it possible to create a double cabinet. Such a cabinet looks like two separate ones, but when pulled out, it is a large and spacious organizer for small items and larger items with a V-shaped end. The dimensions of such a cabinet are as follows: angle 870*870 mm; side shelf depth 440 mm; height 815 mm.
- A corner kitchen sink with a cabinet with a beveled corner looks more massive, but in reality it turns out to be more practical. Design dimensions: angle 850*850 mm; side shelf depth 600 mm. For ease of cleaning, the segments are equipped with legs (up to 10 cm), which are best covered with a furniture strip.
A corner cabinet for a kitchen sink is an excellent place for appliances and all kinds of appliances .
A food waste grinder, a small water heater, or a water purification system are often installed there. Often, a corner bedside table becomes a place to store household chemicals.
Options for corner segments
There is a wide range of sinks on the market, including corner sinks.
What types can be used:
- corner sinks - for cabinets with a sharp corner, rectangular sinks are suitable. For the second type, with a beveled corner, the choice is wider, since the working surface is larger;
- round sinks 50, 60 cm, these are standard sizes. It should be remembered that a section with a sharp internal corner is also suitable for sink 50;
- direct sink - most often manufacturers produce them in lengths of 60 cm (600 mm) and 80 cm (800 mm). The depth depends on the type of sink (countertop or mortise) and shape.
A floor-mounted corner cabinet for a sink, its choice, is directly related to the size and shape of the sink.
Round
Oval
Rectangular
Corner
Setting up a bedside table
Any type of base under the sink allows you to save space in the kitchen . At the same time, it is important to observe the principle of ergonomics and organization of space inside such a structure.
A convenient and modern place to store small and large items is the pull-out compartments under the cabinet. The main positive point is the use of movable elements - there is no need to climb into the box headlong in search of any thing. The main thing when placing them is to focus on the location of construction and communication systems.
To save more space inside the product, use these tricks::
- attach open shelves under the sink, making it easy to place elegant decorative plates and other design attributes;
- use blank facades, since thanks to solid structures there is no visual clutter; another important plus is resistance to damage and easy to clean.
Despite all the ergonomic capabilities of corner and straight cabinets, there is one way to organize your storage space even more optimally - to make a custom cabinet according to your own drawing . In this case, all the wishes and features of your kitchen will be taken into account.
Another modern solution would be the use of a combined cabinet, where open and closed drawers , a folding container, and all kinds of storage sections are harmoniously located. These devices will help disguise various objects located inside the kitchen cabinet.
Options for sink cabinets in the kitchen, tips for choosing
Gone are the days when our kitchens had regular sinks for washing dishes. Now everyone has comfortable sinks that are selected and fit into the design of their kitchen furniture. It is important to take into account the organization of space under the sink; a properly selected cabinet for the kitchen sink and its internal contents will help here. In addition, this important detail of the set must be of a reliable, reinforced design, capable of holding any sink (even a very heavy one, because they are made of different materials). When choosing, you need to pay close attention to detail, since a cabinet can become not only a necessary place for arranging and storing various household small things, but also an interesting, stylish piece of kitchen interior.
Selection rules
When choosing a base, pay attention to the finishing material ; it must be durable, moisture-resistant, and resistant to contamination.
For these reasons, solid wood, MDF boards, and chipboards are used. An equally decisive factor for buyers is the cost of the product , so let’s take a closer look at each material option:
- Laminated chipboard is one of the budget options, the distinctive feature of which is considered to be the quality and moisture resistance of the material, a variety of colors;
- MDF boards are an inexpensive material made from wood chips, much denser than chipboard, hold fastenings well, do not contain harmful substances, are resistant to mechanical damage, scratches, do not allow moisture to pass through, and are available in a wide variety of colors;
- solid wood is the most expensive finishing method, but no less durable, however, the material tends to swell from moisture and requires constant and careful care;
- Metal and glass decorative elements are often used to decorate the interior .
It can be useful:
All types of kitchen faucets
All about small kitchen sinks
No less important recommendations for choosing a cabinet for sinks in the kitchen:
- Select the base according to the size of the future sink and do not forget about the correct location of the mixer taps.
- If you want to buy a single sink, then pay attention to a cabinet with a width of 80 cm. On the contrary, when installing a sink with a double compartment, it is better to purchase a cabinet at least one meter wide. To secure cabinet doors, piano hinges and simple furniture hinges are used.
- Try to choose cabinets without a solid back wall, since its absence will make it easier to install the water supply system and significantly speed up the installation procedure itself. To give greater rigidity to this type of design, special elongated strips are installed at the top of the cabinet, while metal corners are mounted at the bottom of the drawer.
- Give the functionality of the design a priority, as this will allow you to conveniently use the furniture, especially if you choose a composition of voluminous cabinets with pull-out baskets for various household products and cutlery.
- When installing, remember to leave a small open space between the cabinet and the floor, this will make it much easier to remove bags of accumulated debris from under the cabinet.
- A hanging bedside table under the sink will add style to the room - such a product is suitable for the “warm floor” design. It does not deform under the influence of various factors.
How to make it yourself
If you have certain skills, you can assemble the corner segment yourself. A laminated board is the best option for a do-it-yourself kitchen and is the easiest way to make one.
The sequence of actions is as follows:
- decide on the type of section. To do this, consider the size of the room and what will be located inside the segment;
- Check out the main types of sinks for corner cabinets. Both types are suitable for sink 50. Choose the best option and download the sink drawing;
- think over and sketch a drawing of the cabinet with detailed dimensions;
- With a drawing, contact a company that cuts laminated boards to size. They will also tell you where to buy components and end tape;
- When all the blanks are available, you can assemble the corner segment. To begin with, install the sidewalls and attach them to the bottom of the cabinet. Next, the connecting strips are installed and secured. Then the legs are screwed on. Mark and cut out recesses for door fastenings. They install them and hang the doors. Depending on the type of sink, overhead or mortise, prepare the countertop in order to mount the sink. To make a hole in the tabletop, use a jigsaw. First make markings on the countertop according to the shape of the sink. A mortise sink is installed only with sealant. It is important to follow the assembly sequence.
So, the floor corner segment for the sink is an important element of the kitchen furniture set. It carries a significant functional load. There are two main types of cabinets. Depending on a number of the above facts, they choose one of them. A significant element is the shape and size of the sink and internal filling. When choosing a material, the interior design plays a major role.
Organizing space for small items
The internal elements of the kitchen bench will reliably store all the kitchen utensils that are so necessary during the day:
- stationary holders on the wall, which allow you to fix the hose from the vacuum cleaner and nozzle or, for example, hang an iron on the wall;
- organizer for lids of large pots;
- roll-out trash containers attached to the cabinet door;
- install a folding door at the top of the bedside table with a built-in container, since this option is ideal for storing sponges, detergents and other household chemicals;
- attach narrow shelves to the inside of the cabinet door - they will help with storing small kitchen utensils that are needed daily;
- use miniature drawers hidden from view: just pull the handle and they will gently slide out of the cabinet, suitable for placing kitchen towels and detergents;
- The narrow side drawers are also suitable for storing sponges and cleaning products.
Despite the small free space under the sink, a functional cabinet will make working in the kitchen much easier .
Features and advantages of the design
When buying a cabinet for a kitchen sink, it is important to take into account some of the features it has.
Firstly, the design of the product is aimed at hiding all plumbing accessories: pipes, siphons, filters, and so on.
The design hides all plumbing communications.
Experts recommend paying attention to models without a back wall, as such furniture will greatly simplify the installation of the sink.
Secondly, most often the inside of the product is used to store a trash container, separate equipment or detergents.
It is very convenient to use a cabinet for storing household chemicals.
Thirdly, some cases involve installing a washing machine inside a cabinet.
As for the advantages of kitchen sink cabinets, we should highlight:
- significant space savings;
- neatness of the room;
- the ability to properly organize the safety of individual utensils.
The sink cabinet has a lot of advantages.
