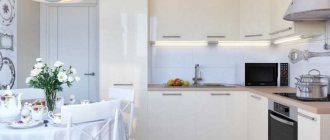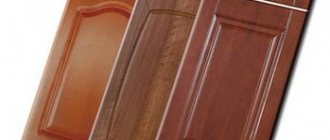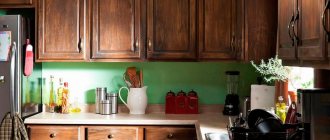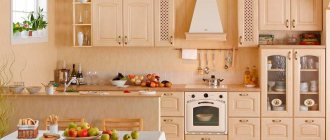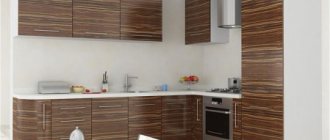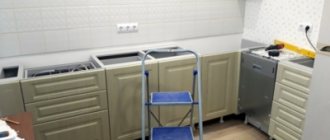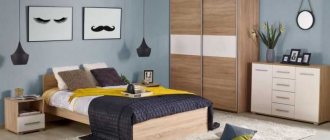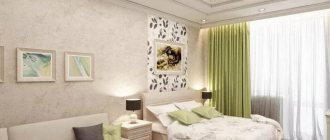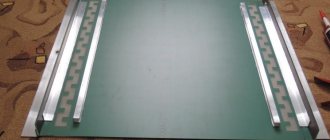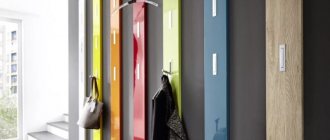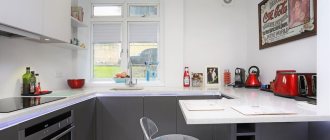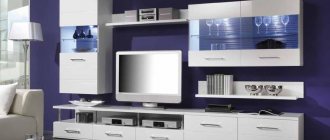A corner kitchen is an ideal option for placing units in the space of a room, since the cooking surfaces are located on two or even three sides, which is very convenient. This method of organizing space increases the speed of cooking due to the closer arrangement of shelves, surfaces and cabinets.
In addition, corner kitchens look aesthetically pleasing. On the other hand, such kitchens are really expensive and most often take up a significant area.
Corner kitchen with bar counter
Such kitchens are most often made in a U-shape, where two adjacent walls are allocated directly to the kitchen, and the bar counter occupies the third wall or forms it. This configuration is perfect for studio apartments with one or two residents, since the bar counter can be used as a dining table, which will save space in the rest of the apartment.
If space allows, the bar counter can be replaced with a full-fledged minibar containing drinks and space for liquid containers. Such a kitchen can become the center of a party or friendly gatherings at your home.
Corner kitchen living room
A kitchen combined with a living room can truly become the main decoration of the whole house. With such layouts, designers try to make the kitchen the center of attention, use the best materials and the most daring solutions.
As a rule, large kitchens are made from valuable types of wood in noble shades; large dining tables made from the same wood are often placed nearby. At such a spacious table you can gather a large group, and due to the proximity of the kitchen surfaces, it will be convenient for the hostess to serve food and drinks.
In any case, you shouldn’t concentrate too much on the catering unit, because besides it, there is a lot of furniture and objects in the living room that should not be “in the shadow” of the kitchen.
Window in corner kitchen design
For the most part, windows are a problem in the context of kitchens. They reduce the number of options for arranging cabinets and cabinets, interfere with design ideas, and offer a view that is not always pleasant.
In general, try to position your kitchen so that when you cook, the window is located to your right or left: this will give you more space. Under no circumstances should you surround the windows with cabinets - it looks tasteless and terrible. As a last resort, you can always block the window.
Advice! Turn a window from a disadvantage into an advantage: decorate the window sill with the colors of your countertops, thereby adding an additional surface. There you can store spices and bulk products or make it a “parking place” for various kitchen gadgets: a coffee machine, a food processor, a multicooker and others.
Washing
For sinks in corner kitchens, the place is almost always predetermined: this is the joint between two walls, that is, the corner itself. The choice of such sinks is large, so there should be no problems with the choice. Corner sinks are usually much larger than others, which is very convenient for large families.
The main thing to remember is that ordinary sinks cannot be suitable for “straight” single-wall kitchens, because they are oriented perpendicular to the wall, which means that if you place such a sink in the corner of the kitchen, you will find it extremely inconvenient to use it.
Advantages and disadvantages
The main advantage of a corner kitchen is the high level of practicality of this room. The corner layout allows you to create a “work triangle” - a triangular-shaped workspace for cooking with different work surfaces, which are located at equal distances on three sides from the center. Standing in the middle, the housewife can manage several kitchen units at the same time. Everything you need to prepare dinner will be in sight and at arm's length.
Corner kitchens are famous for other positive qualities:
- the angle formed by the furniture allows you to accommodate a large number of bulky dishes and kitchen utensils. The corner cabinet is very roomy, which is especially valuable for a small kitchen, where every additional centimeter of space counts. On the shelves, inside the drawers, you can place various kitchen interior items, dishes, and, if necessary, quickly get them out;
- a corner kitchen can be furnished with pieces of furniture with a variety of configurations, which allows each person to choose an option that is relevant in terms of comfort;
- modern manufacturers produce a wide variety of furniture sizes for corner kitchens, so you can find the right set for any room;
- Corner kitchen sets are made with a variety of designs, colors, and interesting facade textures. Therefore, even a person without much design experience can create an interesting interior for a corner kitchen.
The disadvantages of a corner kitchen are quite insignificant. These include certain discomfort when using corner cabinets connected to each other at right angles. This furniture arrangement is typical for small kitchens, where it is not possible to install a large corner cabinet. We also note that at the design stage of a small corner kitchen, certain difficulties arise taking into account protrusions, curvature of walls and other types of defects. Although similar problems cannot be avoided when selecting a kitchen set of a different configuration.
Which color to choose
Choosing a color is the second step when designing a kitchen, after choosing its configuration and material. The basic rule to follow is: don't use more than two base colors . If you have chosen a two-color version of the headset, you will still have to choose a dominant color, of which there will be more in the interior.
Also, do not forget that the upper part of the kitchen, if it is two-color, should be one or two shades lighter than the lower part . A good idea is to have a contrast between the furniture and the walls. If you have a pale set, make the walls brighter and vice versa.
Advice! Choose the right quantity: monochromatic kitchens are more suitable for warm yellow-brown tones and look better in small kitchens, as they visually expand the space.
White kitchen
A white kitchen is an excellent choice for those who want to visually expand the space. Even the smallest kitchenette will look more or less solid if it is made in white. In addition, metallic colors, as well as gradations of gray and black, go well with white. This is very good, because most models of kitchen gadgets are either black, silver, or white.
A serious disadvantage, however, is the tendency of white surfaces to quickly become dirty : even a few crumbs or a small stain will create the image of a disgusting, dirty kitchen. This can be combated by frequent cleaning, but not everyone can afford it.
Black color
Few people order black furniture. The fact is that black is credited with mystical properties, as if it brings misfortune to its owners, is the cause of all troubles and generally creates a gloomy atmosphere. In fact, black is a very stylish color, it goes with almost any other color, and of course it does not bring any misfortune.
You just have to be careful not to over-blacken or “squeeze” the kitchen space, because dark colors visually reduce it. To do this, it is enough to use contrasting wall decoration, for example, the color of coffee with milk or using horizontal stripes that expand the space.
Red
Red is the most elegant, festive and attractive color of all. At the same time, it is very aggressive and can, with its excessive presence, spoil the rest of the decorative elements of the room or tire the owners with excessive brightness and persistence.
Variations of red - burgundy and pink - do not have such disadvantages, but they also have their own: visual limitation of space for burgundy and excessive pretentiousness of pink.
If you still decide to make the kitchen in a “real” red color, make sure that the rest of the objects and furniture in the room somewhat soften such a strong assertiveness of red.
Beige
One of the most common color options. A beige kitchen visually expands the space; it’s easy to match it with wallpaper or tiles. Fittings made of wood or gold will pair especially well with beige.
Do not forget about good compatibility with natural stones: granite, marble of different shades.
Green
Another fairly popular color type is green. Kitchens in these colors look very bright and always attract attention. This option is perfect for studio apartments and apartments in general where the kitchen is combined with some other room.
The kitchen, around which the design of the entire remaining room is usually built, can become the central element that attracts the attention of apartment guests. Variations with colors derived from green are also possible: turquoise, malachite, grass color, light green, lime, marsh, khaki, etc.
A good experiment would be to saturate the kitchen with flowers and other plants: they should echo the green color of the furniture.
Yellow
Rarely used, but quite beautiful colors for kitchens. This color is suitable for active and cheerful people who are on the same wavelength as yellow. It is worth considering, however, that too bright a solution, for example, the color of lemon, can play a cruel joke: the eyes will quickly get tired of the excess brightness and lead to general fatigue for the person in the kitchen.
Wenge
Wenge, that is, a rare tropical wood of a dark color, looks solid and rich. Kitchens made from such wood are obviously very expensive, but the magnificent appearance and increased durability are worth it. Wenge goes especially well with “stone” grainy colors in gray, pink, white and beige tones.
It is also possible to choose the color of the countertops to match the color of parquet or laminate, which will add harmony to your kitchen.
Gray corner kitchen
Gray kitchens are quite rare, and few people like the color gray, not to mention the fact that gray does not combine well with “colored” tones. But, despite all the shortcomings, a well-chosen kitchen in gray tones can decorate the whole house.
It's a good idea to play with intensity, such as a light gray top, medium bottom and dark gray surfaces and fittings. Also, do not forget that gray goes well with metallic-colored things, which can be used when selecting kitchen utensils.
Dimensions and features of lockers
Any drawing of kitchen cabinets indicates important details that help calculate dimensions. According to the plan, cutting is created to determine future costs for materials. Accurate data simplifies the assembly phase. It is better to carry out the details in tabular form, indicating:
- all elements of cabinets, from small to large;
- quantity of each part;
- sizes taking into account the features of the kitchen.
A sample table looks like this:
The size of each part in mm is entered in the tabular part. Calculations should be made taking into account the thickness of the sheets, which means that the material for the facade must be decided in advance.
Components of a corner cabinet without drying:
The vertical part provides the required rigidity, and in the middle of the horizontal shelf a special recess is made for it. The remaining tables for the cabinet for the hood, dishes or sink are created in the same way.
In furniture for the hood, you need to make a hole for the ventilation pipe. Standard corrugations are produced with a diameter of 11–15 cm. The bottom shelf will rise according to the height of the equipment itself. Cabinets or cupboards are placed on horizontal facades, which are opened using lifts.
A set with a corner sink has a disadvantage - the space under it is not fully used, and access to the extreme points is complicated. Additionally, the drawings indicate drawers and fittings for them. Such parts should slide out easily, regardless of shape or weight.
For the retractable element, you need to buy guides; they are mounted on both sides, so the plan must indicate the correctly calculated width minus the double sum of the thickness of the mechanism and the sidewall. Tight closure is possible with a guide shortened from the depth of the entire cabinet by 5 millimeters or more.
To properly implement a corner kitchen, you need to understand the basic parameters of the furniture:
- height from the floor to the top surface - 180–250 cm; if there is a gas water heater, the set for it will be the highest point;
- depth of the lower cabinets - 45–50 cm;
- depth of upper cabinets - 30–40 cm;
- facade width - from 30–40 cm;
- The thickness of the countertop is 2–4 cm; it is better to use a thick cloth for kitchens, especially under the sink.
Designers advise creating a corner kitchen at your own discretion, since the list contains standard values, but they will not always be convenient.
Styles
Of course, in many ways, color determines the character and atmosphere in the kitchen. But they are no less influenced by the general style. Do not forget that style is not only and not so much the type of decoration and color of furniture. This concept includes the functionality presented in the kitchen, the materials from which it is made, and even the geometric shapes that prevail in the interior.
Classic
Classic style can be characterized in just three words: restraint, dignity, convenience. Preference is given to pastel colors. The decorations are not lacking, but they are not conspicuous either. The table will most likely be round or oval in shape, while the rest of the furniture will be square. The classic style is the most common of all.
Modern
Kitchens in the Art Nouveau style are distinguished by brightness and catchiness of colors, combined with smooth lines and a virtual absence of ornaments or patterns. Such kitchens are imagined when you think about aliens and their ships. The table in such kitchens is either absent altogether or also has rounded, complex outlines.
High tech
Kitchens of this style, in fact, can look like almost anything, since the whole essence, in this case, is concentrated in the filling, and not in the wrapper. Most often, however, high-tech has regular rectangular shapes.
Real high-tech is stuffed with all sorts of gadgets and devices that make life easier. Yogurt makers, egg cookers, high-tech induction cookers, multicookers, food processors, coffee machines and everything, everything, everything.
Minimalism
The most modern of the popular styles can be called minimalism. As the name implies, he tries to minimize everything unnecessary, concentrating only on what is necessary. In such kitchens, everything has a regular rectangular shape, and there are no decorations whatsoever. Any element has its own functional purpose.
Main features of corner models
The list of the most important differences includes:
- doors are not required. The open top cabinet is great for storing beautiful crockery sets;
- variety of forms. The design can be triangular, L-shaped, or even trapezoidal (by the way, triangular variations have become very widespread in our time). Choosing the right varieties depends on the people who will be using the cabinets and their preferences;
- the lower part of the structure, located on the floor, is often used to create sinks. The sink placed on top will be convenient to use;
- it is possible to integrate large types of household appliances for their more efficient operation;
- Various methods are used to decorate the facade. The most common options are applying a pattern to wall cabinets or upholstering them with some material;
- the lower cabinet under the sink is often equipped with legs, which makes cleaning the room easier;
- The upper corner cabinet can be equipped with carousel shelves to store dishes and other accessories.
Furniture
The set of furniture required for a corner kitchen is practically no different from that for a regular single-wall kitchen. Just like in a regular catering unit, you need cabinets and cabinets with drawers, in the right quantity.
You will also need a panel for the hood, a stand for the oven and hob, a cabinet for drying and storing dishes, and a cabinet under the sink (it is better to use a corner option). You may want to add a pencil case and a bar counter and 1-3 bar stools.
Don't forget to leave space for the dishwasher, trash can, and refrigerator. Optionally, you can order a dining table and chairs for it. This should only be done if the table will be in close proximity to the kitchen.
Fridge
Choosing a refrigerator for the kitchen is a rather controversial thing. On the one hand, it must be combined with the entire kitchen, and on the other, the refrigerators are so large that they form their own subspace with their own style.
One way or another, the “matte metallic” color, standard for many brands of refrigerators, will not contradict almost any interior. If you still want to subordinate the refrigerator to the overall style, choose a built-in model, because it can be “covered” with the panels that are interesting to you.
Table
The dining table, if it is located next to the kitchen, simply must obey the general style. It is better if it is made of the same materials or in the same tone as the main furniture in the kitchen. This also applies to chairs.
Calculate the size of the table according to the size of the kitchen and the number of family members. Remember that for a comfortable seat, everyone will need at least 80 centimeters in width, as well as a meter “behind their back” so as not to interfere with movement.
Sofa
A small kitchen sofa is suitable for small and medium-sized kitchens with small families. Then you can break the rule “table and kitchen in the same style,” because the sofa and table form an independent area.
This, of course, does not mean that you need to combine incompatible things, but you can allow yourself some freedom. Choose a sofa first and then a table. The table must match the width and height of the sofa so that it is comfortable to sit on. The surface of the table should be slightly lighter than the surface of the sofa.
Features of self-design
First of all, to create a kitchen set project with your own hands, you need to take into account the total area of the room, the location of communications, openings and other individual features. It is recommended to make a simple kitchen plan on paper, indicating all dimensions. Based on it, a drawing of all the furniture is made, after which the method of installing equipment with exact dimensions is considered.
After the basic plan, it is important to select and calculate other important features of the headset:
- length, width and thickness of the tabletop;
- dimensions of lockers for the lower and upper tiers. The standard dimensions of the former are up to 90 cm, depth up to 50 cm. Wall cabinets are not so deep, the optimal value is 30–40 cm;
- the lower cabinets are covered with a tabletop, it will be 4–5 cm wider, and at the back there is a reserve of about 10 cm for communications;
- The width of the set is determined by the size of the room, the value ranges from 30–100 cm, standard 80–90 cm. Corner cabinets are about 60 cm.
After creating the drawing, you can decide whether a standard furniture model is suitable or whether a non-standard design needs to be made. The last option is created if the following elements are present in the kitchen:
- niche;
- protrusions;
- unusual position of communications, which does not make it possible to install conventional modular furniture;
- sockets that require easy access.
Just the individual desires of the home owners are also important.
Any niches or protrusions are played out using the depth of the cabinet; it will be larger or smaller. It is possible to cut a hole for sockets and mount them into the tabletop. When making a drawing, you must follow the basic rules:
- accurately indicate the location of communications, sockets and irregularities;
- arrange the equipment correctly, indicate whether it will be built-in;
- indicate on the drawing all standard kitchen sections;
- at the very end, highlight elements that will have an unusual shape or size.
To simplify the entire process, it is recommended to use ready-made sketches that indicate dimensions, a detailed description of each section, as well as the total area of the kitchen.
Ceiling in corner kitchen design
For most kitchens, a plain white ceiling will do. It won’t stand out and won’t spoil the idea. If desired, it can be painted with slightly colored paint to match the main color in the kitchen. But don't get carried away. The darker the ceiling, the worse the light from the chandelier is reflected from it, and, accordingly, the darker it is in the kitchen.
Advice! A good idea would be to have no chandelier at all. It already takes up too much space, which is already not enough in the kitchen. Instead, install recessed lights and apply LED strip lights to the bottom of the cabinets. This way you will save space, and there will be even more light. In addition, it can be turned on in different parts of the kitchen.
Correct measurements
The quality of the headset and its location in the kitchen depend on the accuracy of the measurements. To do the job correctly, you need to measure the perimeter of the room:
- on baseboards;
- at the level of the working part in the area of 75–95 cm from the floor;
- according to the height of the owners.
Additionally, the height of the kitchen is checked. Readings are taken in different places, since the floor or ceiling may be crooked, which will affect the headset. Any distances to communications, sockets and openings must be measured from one corner.
When creating a drawing yourself or adjusting ready-made solutions, you will need to pay attention to the gap along the wall. It is necessary to provide a space reserve of about 5 cm when installing furniture and to avoid major alterations.
If there are crooked walls, the additional gap will help to move the cabinets, aligning everything on the level, and the rest will be covered with a furniture plinth. It is recommended to install all equipment with a distance of at least 40 cm from each other.
Creating a drawing for a corner or other kitchen yourself has a lot of advantages, the main advantage is saving money on the project. By spending a little time studying the theory and effort in drawing up a plan, you can make a beautiful kitchen with the most functional arrangement of the furniture.
Modern programs help you make sketches and drawings online. Among the most popular programs for designing kitchen units are:
- PRO-100 - convenient and easy to use, the interface is intuitive;
- KitchenDraw;
- K3-Furniture;
- Basis-Constructor-Furniture Maker;
- Woody.
The described editors help reduce the time of designing and drawing typeface lines. The main advantages of sketches made in specialized programs are getting the kitchen in 3D visualization. The user can choose a color scheme and play with the arrangement of cabinets. To get the job done, you just need to know the exact dimensions and features of a particular kitchen.
Corner kitchens in Khrushchev
Almost every kitchen in a Khrushchev-era building is corner, since in an area of 5 meters it is simply impossible to fit all the furniture in one row. To use space more efficiently, it is advisable to choose narrower countertop options and use the technique of turning the window sill into an extension of the tabletop.
Most likely, you will have to give up a dishwasher that takes up too much space. But even in this case, there will most likely be no space left for a normal dining table, so it will have to be moved to other parts of the apartment.
