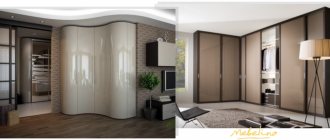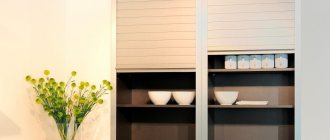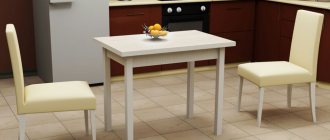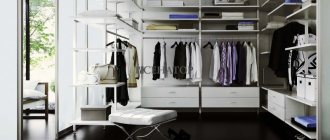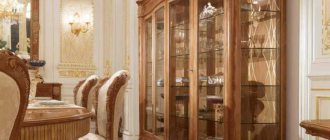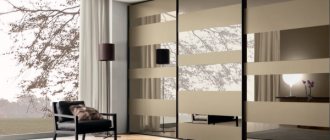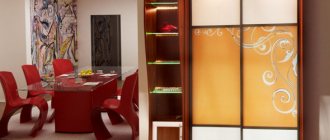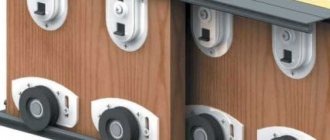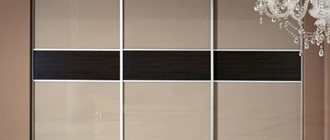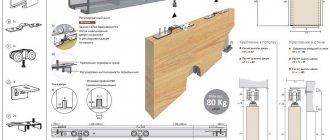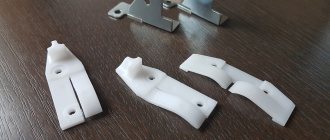<
>
You need to approach the design of a bedroom in a special way, since the flaws and shortcomings of this room will affect the quality of your rest. In order to get rid of clutter, it is recommended to install a spacious and stylish wardrobe in the bedroom.
Sliding wardrobe for the bedroom - features and advantages
Why is it better to choose a compartment system for the bedroom:
- Silence. This is a very important indicator in a room intended for sleeping;
- The ability to plan the internal content yourself. Another plus that qualitatively affects capacity and functionality;
- Wide choice in terms of decor. Add a photo print with an amazing panorama of nature to your doors. This will promote relaxation;
- Space saving. With other models, you will have to install a lot more furniture, and no one has canceled the meter limit. You can plan a place inside for a TV.
Design and types of sliding mechanisms for compartment doors
When thinking about how to choose a wardrobe for your bedroom, decide on the advantages of this door system.
It consists of:
- Upper and lower frames. Needed for reliable fixation of the rollers in one plane. During installation, they are attached to the side panels and are always hidden behind the guides;
- 2 guides (top, bottom). They are needed not only to support roller carriages. The upper one limits the vibrations of the doors when they move. It is equipped with deep U-shaped grooves into which the upper edge of the sashes fits. Most often, the load does not fall on the top rail. The lower one has a rounded relief. The doors move along it and it receives the lion's share of their weight;
- Rollers (upper, lower). The main task of the roller at the top is to keep the doors vertical. There is practically no load on the carriage. But the lower one is equipped with bearings, providing better mobility and reliability. Must be very durable. Usually larger than the top ones. Stopper antennae are added to the design;
- Asymmetrical profile. It borders the vertical part of the door. Replaces external handles and other fittings.
The type of mechanism is also important:
- Mounted. The only option with a top stop. It makes noise and falls often. Very bad not only for the bedroom, but also in itself. Requires considerable effort to move the sashes. There is only an upper rail, fastening to the ceiling;
- Suspension. Somewhat better, but still not without problems. The load is divided approximately in half, which also causes the doors to warp. Both rails are attached to the frame from the inside;
- With side profile. The door becomes stiffer, which certainly makes it easier to move evenly and smoothly. The system is afraid of hitting obstacles. Jams much less often;
- Frame. The profile is applied to the sash along the entire perimeter, fixing it to deflection. It adds weight, so the rollers need extra strong ones (Teflon). The most reliable method is with a bottom stop.
Types of designs of sliding wardrobes in the bedroom
<
>
Built-in
Among the large number of types of bedroom wardrobes, built-in ones occupy a special place. They completely lack a frame frame, which is replaced with false planks as necessary. The option requires custom manufacturing with careful measurements of all parameters.
There are several types:
- In a niche. Ideal appearance, but a number of construction works will be required to decorate the niche. Only after this are measurements taken of all parameters outside and inside the cavity;
- In the corner. The most space-efficient method. It will lose a little in terms of capacity. It is more difficult to design the sashes correctly;
- The entire wall. The room must be large enough. All functionality indicators are excellent. It is possible to mount the facade on both sides. This way you will not only make access to things easier, but you will also be able to create an original partition. Relevant for studios.
Frame
<
>
If you are too lazy to bother with planning a built-in wardrobe yourself or it seems too expensive, then choose a frame wardrobe for your bedroom. They are offered in large quantities ready-made. All you have to do is assemble it and place it along any desired wall. The body is assembled from the upper and lower horizons, sidewalls and rear wall. The last step is to install the provided filling option.
The standard thickness for all parts is 16 mm. If you plan to store heavy items, you can select materials with a thickness of up to 22 mm. This will prevent subsidence and deformation of the shelves and frame. Since all parts are most often cut from various types of wood boards (chipboard, fibreboard, MDF, laminated chipboard), it is worth taking care of the cut. The porous structure of the material is prone to moisture absorption. This can cause parts to break and swell.
<
>
Timely glued furniture edges will save you from such troubles:
- Melamine coated paper. The method is cheap, but unreliable. It's easy to stick it on yourself. It is enough to warm it up with an iron and press it to the cut. But, she will not cope with the main task, because she herself is afraid of water. In addition, it will quickly chip, delaminate and rub off. Requires varnishing after application. This way you can extend its lifespan;
- PVC. Very strong, durable. It doesn't burn well. It is quite rigid, which makes it difficult to install. For these purposes, you need special equipment or melting adhesives;
- ABS. Soft plastic, safe for humans, made from a mixture of several polymers. It cuts well, lasts a long time, and does not release toxins even when heated. Of the minuses - an impressive price tag per linear meter;
- Profiles. Made of plastic. If this is a U-shaped contour, then it is simply put on the edge. To install a T-shaped one, cutting a special groove is required. An excellent method with a long service life;
- Acrylic. The transparent convex tape at the bottom is covered with a patterned film. The result is an image volume effect. Tough and durable. Not afraid of water, household chemicals and shocks. Quite expensive.
The main types of cabinets in the living room
Based on the type of design, cabinets can be divided into several main types:
- regular wardrobe with hinged doors, these used to be in every apartment, and today they do not lose popularity. It can be designed for one, two or more sections; in addition, there may be drawers. Inside there are shelves of different heights, rods and drawers. This type of cabinet fits perfectly into classic interiors - it will be more difficult to fit them into a modern style. Think in advance whether the swinging doors will interfere;
- modular cabinet also came to us from the past; many people still associate such furniture with the Soviet period. Since then, a lot has changed in design, and today we can safely say that modular furniture is a salvation for small living rooms, as well as for rooms with complex layouts. Modular furniture consists of several items that are made in the same style and can be placed as desired. You have sufficient scope for imagination. Various elements can be placed in an original way, and if necessary, a new module in the same style can be purchased. In addition, the closet will not hang over you as one solid wall. By breaking it into several parts, you will be able to maintain a feeling of spaciousness and save space. Inside cabinets, drawers and bedside tables there will be enough space to put everything you need. The modular composition can be decorated with souvenirs, photos and even a TV, thereby turning it into a full-fledged part of the living room;
- closet replaced wardrobes. The fundamental difference is the presence of sliding doors. This means that such a cabinet can be installed even in small rooms where there is not enough space for opening door leaves. The sizes of sliding wardrobes vary widely, the contents can also vary significantly, so everyone can choose a suitable piece of furniture.
Depending on the placement features, cabinets can be divided into:
- case-based - these are those that have all three side walls, top and bottom walls, and doors. This is a completely independent piece of furniture that can be moved anywhere if desired. An excellent option for most apartments;
- built-in wardrobe may have no back and side walls; the top and bottom walls may also be missing. All shelves, rods and other fastenings are mounted directly to the wall. This option is possible if there is a niche. You can also organize a corner of the room in a similar way. It will be possible to save on wall material and benefit from the existing features of the room. This solution is suitable for those who are not going to make a change in the near future. As a rule, sliding doors are installed in such cabinets.
What shapes are there sliding wardrobes for the bedroom?
The appearance of the facade of a bedroom wardrobe depends not least on its type:
- Wall or straight. Features a standard rectangular shape;
- Angular. There are diagonal (triangle), trapezoidal (truncated honeycomb), five-walled and with contours in the form of the letters G or L;
- Radial. Can be semicircular (outer radius) or sunken (inner). They look good in the interior and separately. But a special chic comes from combining them. This is how you can design a facade in the form of a smooth wave.
Internal filling of bedroom wardrobes - types of storage systems
The effectiveness of filling a wardrobe in a bedroom depends on the proper combination of all its elements:
- Crossbars. These are retractable rods for placing hangers. The more of them in the closet, the less ironing you will have to do. For jackets or shirts, a height of 1.4 m is enough. For dresses and long jackets, it is better to increase the parameter to 1.7 m. If you have enough space, then equip your wardrobe with a special lift. This rod allows you to move it in height and lock it at the desired level;
- Boxes. They can be of any size and options with rollers are also preferable. If desired, they can be replaced with mesh baskets;
- Shelves. Straight lines are suitable for clothes and clothes. For shoes, inclined ones are preferable. It's better to do them more often. Sections that are too large cause things to pile up;
- Trouser. Many hangers in one frame;
- Compartment for small items. Allows you to keep belts, ties and jewelry in order;
- Hooks. Suitable for dressing gowns.
The less empty space inside, the more optimal the filling.
Internal filling
The standard contents of the cabinets include a hanger bar and several open shelves. Even the most space-saving model usually has two shelves - a mezzanine above the bar and a shelf below it. The minimum width of the cabinet is 80 cm; the height of such furniture is usually from two meters (there are lower models) . Additional space for things is provided by brackets - you can hang robes, belts, and hats on them.
Designer recommendations for choosing bedroom furniture, popular solutions
It is necessary to take into account the width of the sliding doors (10 cm). If the declared width of a wardrobe with two sliding doors is 80 cm, then the storage space is only 60 cm.
The dimensions of the shelves depend on what will be stored on them:
- Narrow ones (up to 30 cm high) are used for hats, scarves, gloves, and mittens.
- Wide and tall are designed for bed linen, blankets, blankets.
- Bags and suitcases are usually stored under the ceiling.
- It is convenient to put hosiery in the narrow drawers at the bottom, and underwear a little higher.
- Wire baskets have room for all sorts of accessories.
There are models that combine the functions of a wardrobe and a chest of drawers thanks to drawers - closed or mesh. Some are combined with a dressing table, others - with a bedside table. The latter are best placed on the sides of the bed. If you have a lot of clothes, you can pay attention to products with two rods placed at different levels. Typically, drawers are located at the bottom or form a separate section.
Design and decorative options for facades
There are several features of the facade style:
- Solid doors. The door is cut out with the given parameters from a single sheet;
- Slotted. Provide for the insertion of a small decorative element (openwork mesh, forging, glass);
- Frame. The reduced-sized sash is bordered on all sides by a profile made of a different material. Textured plastic or polished aluminum profiles are quite capable of becoming an independent decoration. The design looks like a photo frame;
- Composite. They can be assembled from materials with different textures. Fragments of the desired shapes are combined into a panel using a thin fastening profile.
The following standards will help you correctly calculate the number of doors. It is better not to make the door narrower than 50 cm. Also, you should not swing it with a width of more than 1 meter. Anything beyond the limits complicates the operation of the system. In addition to traditional particle boards, the facade can be decorated:
- Mirror. Instead of the usual silver, choose a tint with shades of bronze, graphite, and green. This will add originality to the design. You can also apply a matte or colored design to it. If money allows, you can opt for a complex mirror mosaic;
- Glass. This fragile material has given rise to a number of original decoration methods. The stained glass window looks beautiful. True, you need special glass for this. Next, a film pattern is applied to it, highlighting each segment with a thin outline. But, you can choose a simpler option. Milky (acid etched), colored, matte or patterned. All variations can add zest to the atmosphere;
- Airbrush. An original modern way of painting, which has become cramped on cars. You will need special equipment. Looks amazingly natural;
- Perforation. Part of the sash or its entire surface is covered with through slots according to a template. It looks airy and original, but allows dust to enter the inside of the cabinet;
- Polymerization. The surface of the material is covered with a layer of hardened durable polymer. This is especially true for loose and fibrous boards such as chipboard. Allows you to immediately process the edge. There are postforming (one-color) and softforming (two-color).
Living room wardrobe size
You need to be guided by the amount of free space that is intended for installing the cabinet. The standard depth of most products is 60 cm. If this parameter is greater, then the shelves will be too deep, and it will be difficult to find things, and if it is less, then the required number of items of clothing simply cannot be placed on the shelves.
Height varies widely. The standard is 210-220 cm, but if the ceilings allow, then you can order a product even higher. There is a restriction for sliding wardrobes - doors cannot be more than 2.6 m in height. Cabinets with hinged doors, as a rule, have several compartments, so this problem does not arise. If there are suspended ceilings, it is recommended to leave a gap between them and the cabinet of at least 50 cm.
The length of the products is selected solely based on your own preferences and the capabilities of the living room. Yes, the longer the closet, the more things will fit in it, but with proper organization of the internal space and in a small wardrobe, you can store impressive stocks of clothes. For sliding wardrobes, again, there are restrictions - the guides are not made longer than 6 m, so if something happens, you will have to use two guides.
Don't forget about corner cabinets: they allow you to store a lot of things with minimal space. Such a cabinet will definitely not turn the living room into a room filled with furniture.
Styling wardrobes for the bedroom
To avoid turning your bedroom into a room you want to escape from, pay due attention to color and shape:
- Provence. A combination of rustic spontaneity with sophisticated silhouettes. Rounded backs and seats, slightly curved legs. The dominant colors are white, light pink, pale blue, and lilac. If furniture is decorated with ornaments, they are made in the form of small individual fragments;
- Classic. Straight, strict contours are softened by cut and rounded corners. The furniture is mainly made of wood in warm colors. Decorative options include mirrors, perforated sashes along the contour, and painted porcelain inserts. Gray, white, delicate green and the whole range of browns are suitable;
- East. No one knows more about comfort and luxury than the Arabs. Fluffy carpets, an abundance of decorative pillows, an openwork canopy over the bed and airy curtain screens. A modern built-in wardrobe with carved or perforated doors will ideally fit into the style;
- Asia. This style leads in its ability to create a relaxing mood. Light colors, simple shapes, close to natural. Add real round rocks and live bamboo or other greenery. All furniture is made low, mostly without legs. In design, preference is given to natural materials. Large cabinets decorated with rattan or veneer will fit well.
Cabinet filling
The internal organization of the closet space is one of the most important aspects of the choice. There are a lot of good options on sale, but if none of them suits you, you can always make a custom-made layout - this will not greatly increase the cost of the finished product. It is advisable to immediately think about what things will be stored on the shelves. It may take a day or two, but you will be sure that the new cabinet will suit you perfectly:
So, what could be inside the cabinet:
- shelves of different heights and widths . On the top shelves you can store out-of-season clothes, suitcases and other items that do not need to be taken out every day. Lower open shelves will serve to place stacks of clothes and bedding. If you took a deep closet, then equipping the shelves with rollers will be useful - you won’t have to rake through piles of clothes on the first line to get to what lies in the depths;
- drawers are suitable for storing linen, ties, socks, belts and other small items of clothing and accessories;
- shoe rack – these can be several inclined shelves or a carousel. Shoe racks are rarely found in closets, so shoes can be stored on a regular open shelf at the very bottom of the closet;
- pull-out baskets for all sorts of little things that you probably have in your wardrobe, and for which there is no place on shelves and rods. Such baskets will help avoid chaos in the closet;
- clothes rails on hangers. For shirts, blouses, jackets and other short clothes, a rod located at a height of 1.1 m above the shelf is suitable. To neatly store longer clothes (dresses, coats, raincoats), it is necessary to provide a space under the bar of 1.5-1.6 m;
- a trouser dress is necessary if there are many pairs of trousers in the family’s wardrobe that you want to keep in the best condition;
- You can provide hooks for placing jewelry and hats.
Don't forget about the backlight , which will make finding objects easier. Also pay attention to cabinets with transformable elements . For example, a table or even a bed can be hidden in one of the sections.
Photos of sliding wardrobes in the bedroom interior
<
>
The right combination of style, color and shape, taking into account the design features of the closet, will make your bedroom the most desirable place in the house.
You will stop regretting that it is in this room that you spend half of your life. designer furniture in Moscow
