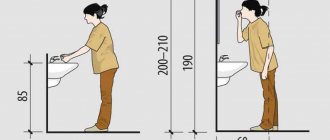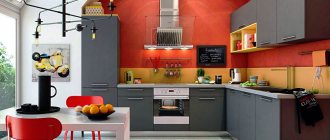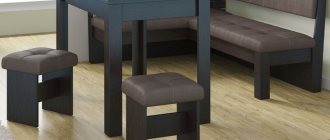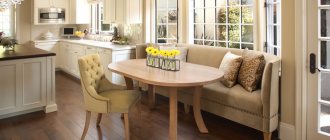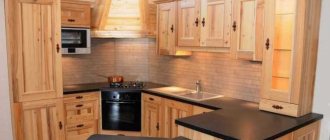The convenience of working in the kitchen directly depends on the quality of the furniture, as well as on the thoughtful organization of the space. When designing a kitchen set, there are certain standards that are designed for comfortable use of furniture and household appliances, storage of food and other things. Buyers often have a question: what should be the optimal height of a kitchen unit? There is no definite answer here, since sizes can vary within certain limits and be selected individually, depending on convenience.
Standard furniture dimensions make it easier for customers to select the optimally convenient sizes of cabinets and cabinets. This applies not only to samples presented in showrooms for sale, but also to items made to order. The functionality of standard headsets has been tested over the years based on the parameters of the average person.
Dimensions of the lower kitchen modules
The set can be divided into lower cabinets and upper wall cabinets. Floor modules are considered more functional. They not only allow you to store many things necessary in the kitchen and place built-in household appliances, but also serve as the basis for the countertop, without which full-fledged work and cooking is simply unthinkable.
The height of the cabinets should be 820 mm, and together with the tabletop - 850 mm. These optimal sizes are designed for the average height of the housewife.
Of course, the parameters may vary depending on individual preferences, but still, the height of the floor cabinets should not exceed 900 mm, otherwise any work will become simply inconvenient. The dimensions of the kitchen cabinets are designed for standard household appliances for their comfortable installation. This applies to ovens, dishwashers, washing machines and other appliances.
The width of the cabinets also has its own standards. Depending on the size of the kitchen, you can equip your set with modules with sizes from 300 to 1200 mm. A cabinet with minimal dimensions has one front, and cabinets from 600 to 900 mm can have two hinged doors. Modules with a width of a meter or more are designed with drawers for storing dishes and kitchen utensils.
The depth of the cabinets is usually 500-550 mm. The tabletop should protrude forward, as if hanging over the facades, and have a special groove to collect liquid flowing from the surface in order to prevent deformation of the furniture from moisture.
Optimal sizes of kitchen cabinets
Standard sizes of kitchen furniture
All types of sizes, both wall cabinets and floor cabinets, must be considered individually, as there are some differences. This mainly relates to depth. Basically, cabinets are made to standard sizes. If you are of average height, the acceptable height of floor furniture should be 85 cm. This value includes: foot - 10 cm, base - 72 cm, table top height - 3 cm. For tall women, the optimal height is 90 cm. Depth of wall cabinets - 35 -45 cm, lower ones – 70-90 cm.
The height of the front part of the wall cabinets is 70-90 cm. The length of the wall elements is identical to the length of the bottom ones. The distance from the bottom of the wall cabinets to the countertop should be 45 cm, this will create comfortable conditions when cooking. The height between the stove and the hood is 75 cm. The drawers in the kitchen have the following heights: small - 14 cm, medium - 28, large - 35 cm.
Typical project for placing furniture in the kitchen
Standard dimensions for corner cabinets: their side walls are placed parallel to the kitchen walls and are 60 cm, the side walls adjacent to adjacent drawers are 31.5 cm. The width of the front door is 38 cm. The rear part is 16.5 cm.
Storage spaces in kitchen cabinets, access to which should be free and convenient
Custom-made kitchen sets are mainly made to standard sizes. If everything is put together correctly, then a small kitchen will visually increase in size and look great. If you neglect the rules when measuring, the room will lose its attractiveness due to the clutter of objects. By following standard sizes, you will get a stylish and comfortable kitchen.
At what height from the work surface to hang cabinets depends on the height of the kitchen users and their wishes
Dimensions of the upper kitchen modules
The upper cabinets look lighter, unlike the lower ones. They also have shallower depth. Wall cabinets are not intended for bulky household appliances; at most, you can build a hood there or place a microwave oven. Otherwise, cabinets are used to store dishes, food and other small items.
The height of the upper modules can vary depending on the kitchen design, but usually it varies from 360 to 1000 mm. The width has the same parameters as the lower cabinets. For a holistic perception of the headset and the surrounding space, it is better to select upper and lower modules of the same width.
The upper cabinets have a depth of 300 mm. This was created for ease of use of the countertop, so as not to hit your head on the furniture body while cooking. Also, narrower cabinets visually lighten the upper part of the set and do not look as bulky as the lower ones.
Important nuances when hanging kitchen cabinets
Minimum height for placing a hood above a stove
In order to accurately determine the height for the furniture canopy, the following data should be kept in mind.
- The height of you and your relatives.
- Room ceiling level.
- The height of the furniture - specifically the cabinets.
- Estimated spacing between the work area and wall cabinets.
- Procedure for using cabinets.
Ease of use of kitchen furniture is the first sign of pleasant and functional use
How tall you and your household are is the main feature; this nuance affects how they will be placed and how convenient it is to use them. Ideally, the height should correspond to eye level - this will allow you to easily reach the desired shelf. In order not to make mistakes in the calculations, remember that the top of the cabinet should exceed the person’s height by no more than 20-25 cm. If the height is 175-178 cm, the bottom edge of the cabinet is located at a level of 1 m 55 cm from the floor. If you are 1 m 85 cm tall, furniture should be hung at least 1 m 60 cm from the floor level. If you are taller than two meters, hang the cabinet at a height of 1 m 75 cm.
A custom-made kitchen is a great opportunity to create furniture that suits our needs and habits.
If the ceilings in the kitchen are low, you should not purchase high cabinets - this must be taken into account. The modern design of cabinets allows them to be mounted at the height that is convenient, taking into account the level of the ceilings. The kitchen set includes various hooks and hangers. They are fixed to the back of the cabinet, then the furniture is hung on a strip attached to the wall partition.
Convenient, spacious rack allows you to make hanging modules small
If it turns out that the wall furniture is high enough, it must be mounted so that there is a gap between the cabinets and the work area. One thing is that they will be placed high, it will be difficult for the hostess to reach the upper shelves, which will cause some discomfort. It’s better to buy small cabinets or decide whether what’s most important to you is the gap between the upper and lower zones or the comfortable placement of hanging furniture.
You should pay attention to the door opening mechanisms on the upper cabinets
The optimal distance between the countertop and wall cabinets is 0.55-0.6 m. Household appliances and other items can be placed here. If cabinets are for items that are rarely used, hang them higher so they can be used to store such items. And on the lower shelves it is better to store those things that you constantly use.
Multi-level furniture in the kitchen set
In addition to the standard design of a set with a tabletop on one level, there are other, atypical options. At first glance, this may seem unusual, but thanks to a carefully thought-out layout, such options can be even more convenient than standard ones.
The design principle of a multi-level countertop is aimed at easing the load on the back while cooking. There are three levels for wellness:
- The work surface and sink should be slightly raised above the standard level, approximately 1000 mm from the floor. During the cooking process, the spine will not be under such tension as if it were necessary to bend over the working plane. In addition, a high tabletop will allow you to rest your bent elbows on it, providing additional relief to your back and legs.
- If cooking requires a lot of physical effort, for example, kneading dough, then the level of the countertop can be raised a little more.
- The hob area should be below the standard level, ideally 800 mm. This is convenient and safe when you need to remove or place a heavy pot, frying pan or other container on the stove.
Multi-level sets are quite difficult to find ready-made in furniture stores. It is best to make such options to order. Then all the nuances can be selected in accordance with the needs of the owners and the characteristics of the room.
Standard headset parameters
Only a kitchen can be called comfortable where the housewife does not need to stand on her toes to reach the shelf, bend over the countertop to cut vegetables, squat to get to the bottom shelf, and so on. This is possible only if the height of the kitchen unit, as well as the depth of the shelves and the width of the facades, correspond to the height and build of the hostess.
- Standard kitchen parameters are dimensions calculated for a person with a height of 163–170 cm. It is clear that for a short or very tall person such parameters will be inconvenient. In these cases, kitchen furniture is made to order. Well, since this requires changes in the production line, furniture made according to individual parameters costs noticeably more.
The height from the floor or the width of the facades does not depend on the type of kitchen: straight, corner, U-shaped - it does not matter. On the other hand, the most ideal dimensions do not affect the arrangement of cabinets: if the principle of the triangle is not followed, the kitchen will not be comfortable, so when designing a set, it is necessary to take into account both the size of the furniture and the placement of kitchen modules.
Kitchen measurements
Before you go shopping for a new headset, you need to take measurements of the existing room. Usually, when ordering furniture in a salon, such work is performed by a specialist; by the way, additional payment may be required. This is necessary if the room has a complex structure, with many niches, projections and other features. Then it is better to use the services of a professional and rest assured that no problems will arise during subsequent installation.
But if the kitchen is of a simple shape, then you can easily take the measurements yourself. Here you will need a tape measure and a sheet of paper. First of all, you should find out the distance from the floor to the ceiling and mark it on the drawing. It is also necessary to find out the width of the walls along which you plan to install the kitchen unit.
We must not forget about windows, doors and other openings and protrusions, which should be noted on the plan indicating the dimensions, as well as the direction of the doors and sashes when opening.
The last step should be to mark on the drawing all sockets, ventilation, switches, plumbing and other details. If, when designing a new kitchen, you plan to place electrical sockets and switches differently, then it is better to take care of this in advance and redo them before purchasing the set. It is best to install sockets for built-in household appliances and refrigerators at a distance of 100 mm from the floor. At the same time, it is more convenient to place them slightly away from the equipment, for example, behind a nearby cabinet. Sockets located in the apron area should be installed at a height of 900-920 mm from the floor.
Having in hand a detailed drawing indicating the dimensions and placement of sockets, switches and other parts, you can easily determine the most convenient layout of kitchen furniture. And also choose which set will be appropriate - standard or multi-level.
The concept of ergonomics for the kitchen
Ergonomics is not a concept, but a science that studies everyday human interaction with environmental objects to identify optimal living conditions.
Simply put, ergonomics can tell you how to arrange objects near you, in particular furniture, so that it is convenient to use them, and therefore more convenient to live and/or do your work.
In the kitchen, these ergonomics are especially important, because the kitchen in an apartment is a place where a person not only has to relax, but also work - prepare food.
Data that ergonomics provides on the location of interior items, furniture installation distances, the height of kitchen cabinets above the countertop, etc. are not dogmas and should be applied taking into account the convenience of people who will live and work in this environment.
This means that the canopy height of kitchen cabinets for short people may not be suitable for tall people or vice versa.
Related article: How to order luxury, expensive furniture from Italy
Creating an ergonomic kitchen space
When planning the installation of a kitchen set, it is important to take into account not only the general concept of the interior, the choice of style and color scheme, but also the ease of use of cabinets and cabinets. It is important to think about how comfortable it will be to open the facades and pull out drawers; will nearby objects interfere with this? Will it be convenient to use a single-level work surface or is it better to use a different height for each zone?
The placement of shelves and drawers should be thought out. For example, at a height of 400 mm from the floor it is better to store items that are rarely used, as well as massive things, since the space there is not comfortable for viewing. A distance of 750 mm is suitable for household appliances and drawers with large dishes. The height of 1900 mm from the floor is ideal for easy viewing, so here you can place everything that is constantly used in everyday life: spices, dishes, cutlery. Above this distance, you can place shelves for storage, but using them every day will be inconvenient, since you will have to constantly substitute a chair to reach the desired item.
It is best to place the stove or hob in the central part of the kitchen unit. Its placement near the window and close to the aisle is not very convenient, and it can also be dangerous. It is better to maintain a distance of at least 400 mm between the stove and the sink and use it as a work surface.
Designing a kitchen unit is not an easy task. It requires not only an aesthetic approach, but also a practical one. In order not to rack your brains over complex issues of space ergonomics and choosing the most convenient furniture dimensions, there are certain standard sizes. Thanks to them, you can comfortably use shelves, drawers, built-in household appliances and other necessary items.
Upper cabinet height
Standard height for kitchen wall cabinets
At what height should kitchen cabinets be hung? As already mentioned, mostly kitchen furniture is made to an acceptable size. There are standards for their location.
Recommended height of cabinets for convenient use
| Bottom edge of top cabinet | Located above the tabletop at a height of 45 cm |
| Upper cabinet depth | 30 cm is less than the depth of the floor ones. If you want to build a microwave into a wall cabinet, increase the depth to 40 cm |
| Height of wall cabinets | 70 cm, largest size – 90 cm – 1 m 20 cm |
The optimal height of the top point of the wall cabinet from the countertop
But sometimes these sizes are not suitable. Then the furniture is made according to the customer’s measurements. The hood is installed above the stove: if electric - at a height of 70-75 cm, if gas - 75-80 cm. The oven or microwave is installed so that the hostess can use them without difficulty. It is not recommended to place various types of equipment in mounted modules; therefore, their width varies from 15 to 80 cm, and their depth is 37 cm.
In the case of corner kitchen cabinets, experts recommend not reducing the height above the countertop to less than 60-65 cm
Important! All wall furniture should be identical; it is this feature that will enliven the kitchen interior and make it ideal.
Approximate height of cabinets in the kitchen
The height of the wall cabinets is an important component; it determines how functional the kitchen will be. This parameter is taken into account during design. When determining all values, proceed from what you are going to store.
Wall drawers must be placed in such a way that access to the shelves above is convenient, without the use of any additional items
Standard sizes of kitchen units: optimal layout taking into account the dimensions of the kitchen
Scientists have found that the housewife spends 1117 days in the kitchen, that is, almost 3 years of her life. The correct size of the kitchen determines its overall well-being, degree of fatigue, and emotional background. Inconvenient location of kitchen units, too large dimensions affect labor productivity, taking up extra time and effort for unnecessary movements. What are the standard kitchen sizes, and how to choose the best option in a specific individual case?
Kitchen height
September 4, 2019
The comfort of using a kitchen set largely depends on its ergonomics. This is not only the internal content and shape of the furniture, but also the height of the kitchen. The classic standard is 85 cm from the floor to the tabletop and was developed in the middle of the last century with a guide to the average height of housewives of about 165 cm. The furniture was produced as standard, and there was no time for frills or convenience. Now there is a choice, you just need to decide on the current parameters.
The height of the kitchen from the floor depending on the height of the people living in the house
When planning to buy a kitchen, it is important to consider the height of those who will use it. If it doesn't fall within the average range, it's important to remember:
- For owners with a height of 150 cm, a set with a height of up to 82 cm will be more convenient.
- Up to 180 cm, the tabletop can be located at a level of 85 to 90 cm from the floor.
- If your height is over 180 cm, then you should choose a height of 1 m.
It is important to understand that these typical dimensions are made up of three indicators at once: the dimensions of the cabinets, the thickness of the countertop and the size of the furniture legs or plinth. The legs can be either height-adjustable, which is quite convenient, or stationary.
Upper cabinets: depth, height, opening method
The overall height of the kitchen depends on the wishes of the owners and the size of the room. If the ceilings are low, then installing upper modules in two tiers will be difficult. At the same time, with standards of 2.5 m and higher, it is quite possible to place upper cabinets in two tiers. The first is used for storing food or utensils that should always be at hand. And the second is designed to accommodate rarely used but necessary utensils.
At the same time, the overall height of the kitchen is important not only from the point of view of spaciousness. Equally important is how the upper cabinets will open. Typically, the upper tier is located at a height of 50 to 55 cm from the table top, which, with average height, allows you to avoid banging your head on the cabinet doors, but provided that they are not hinged, but are equipped with a lifting mechanism. The opening angle varies from 90 to 110 degrees. The latter is preferable for tall people, as it is less traumatic. An even more interesting solution is cabinets that open in parallel, but their cost increases due to the use of expensive fittings.
When thinking about what the height of the kitchen should be, don’t forget about the depth
The standard format of countertops and cabinets assumes a depth of 60 cm for the lower tier and 30 cm for the upper. This approach allows us to eliminate situations where those using the headset hit their heads on the corners of the upper tier of modules. But in fact, in a spacious kitchen, you can increase these indicators, both by increasing the height and expanding the cabinets by 15 centimeters for greater capacity. Likewise, it is not forbidden to make the upper tier the same width as the lower one. You just need to move away from stereotypes and choose to design a custom-made kitchen to suit your taste. Nothing is impossible, so designers will help you decide what the height of the kitchen should be, and also make it as comfortable and stylish as possible.
Height and other dimensions of the kitchen unit
The most important thing for a kitchen is not an aesthetically attractive appearance, not capacity or interior fashion, but ease of use. And the latter quality is directly related to the size of the room, the height of the owner of the kitchen and, to some extent, the location of the furniture itself.
Only taking into account these factors can you choose the right size of the kitchen unit.
Tips for arranging a kitchen
The kitchen area should be equipped depending on the size and layout of the kitchen, taking into account the boundaries of the functional areas (working and dining areas). Small kitchens in Khrushchev buildings 4–7 sq.m. m require an individual approach to interior planning, because the space must accommodate the necessary household appliances and leave room for a dining table. Designers recommend first making a list of devices that you cannot do without. First of all, this is a stove. If there is not a lot of cooking in the house, 4 burners can be replaced with 2 and the surface can be turned vertically. This will significantly increase the working surface area. If possible, it is recommended to move the refrigerator to the balcony or corridor, or replace it with a compact mini-model.
For medium-sized kitchens of 10–12 square meters. m suitable for corner, linear and G-shaped headsets. To make the interior look stylish and modern, it is advisable to select furniture with built-in household appliances. Designers should be notified in advance about the presence of a dishwasher or washing machine in order to make special niches for them. The vertical arrangement of cabinets from floor to ceiling visually narrows the space, while the horizontal arrangement increases it. But the ceiling visually seems lower than it actually is.
Large spacious kitchens over 12 square meters. m provide wide scope for imagination, because here you can choose any layout: from island to banal linear. Designers advise allocating 4–7 square meters for the work area. m so that the hostess feels as comfortable as possible. In the case of an island layout, care should be taken to ensure unobstructed access to the module from all sides. The passage must be at least 1.2 m, otherwise it will be inconvenient to work behind the surface.
The dimensions of a kitchen set in the standard of generally accepted values do not always correspond to the wishes of the housewife regarding the organization of the workplace. When choosing furniture, it is better to take into account the individual characteristics of the room, which will help to rationally use the space and provide comfortable conditions for cooking in the kitchen.
Video: how to take correct measurements of your kitchen.
Optimal parameters
In practice, with persistence, you can achieve the implementation of a regular kitchen set in an atypical configuration.
- And, by the way, multi-level worktops can also be used. This option is especially successful in a corner kitchen, where you can combine higher tables - for kneading dough, for example, with the height of a dishwasher along one wall. A low cutting table should be installed along another wall along with a low hob.
The photo shows a multi-level worktop.
The easiest way to solve this problem is by using the height of the kitchen legs. This parameter is regulated in the most budget and in the most elite kitchens.
- The depth of floor cabinets may be smaller - such furniture is chosen for a very narrow kitchen, but the depth of wall cabinets remains unchanged. The width and height are selected depending on ease of use and the size of the room. If you have a large area, you can choose low cabinets with a large width and hinged doors: here all items are in free, easy access. But for a small kitchen, it is better to choose cabinets that reach the ceiling as high as possible so that little-used utensils can be stored on the upper shelves, where access is difficult.
The distance from the floor is adjusted independently when installing the upper part of the headset. So here the height can be set at any time in a practical way.
- In addition, it is necessary to take into account the location and size of special equipment - for example, hoods. So, when using a gas stove, it is fixed at a distance of 75–80 cm, and when using an electric stove – 65–75 cm.
- Another point is the location of the oven. In a conventional combined stove, the oven is located under the hob, that is, at a short distance from the floor, which is very inconvenient: the housewife has to bend over strongly, and even while holding a heavy dish suspended.
The photo shows the distance between the stove and the hood.
The embedded model solves this problem. It can be installed much higher. In this case, 2 possibilities arise: a high-height tabletop is obtained, which can be used to place utensils or equipment, for example, a microwave oven. Or build an oven into a pencil case - this method is more often used in a large kitchen.
- The requirement that affects the width of the floor cabinets is that the distance between the sink and the stove, as well as the stove or sink and the refrigerator, must be at least 40 cm. With very small sizes, the installation of the sink and refrigerator in close proximity is allowed, but the proximity of the sink and stove is even more so gas is excluded.
The height of the kitchen unit is one of the most important parameters when organizing a truly ergonomic space. Fortunately, this parameter can be changed even when using the most standard furniture.
Features and rules for fastening corner mounted modules
Installation of a corner kitchen unit begins with the installation of corner modules. And if there are usually no difficulties with the placement of floor structures, then the installation of wall-mounted cabinets requires compliance with a number of rules.
There are two options for mounting wall cabinets:
- using ears (hinges). For fastening, dowels are used, less often - nails, self-tapping screws or screws. The cabinet is suspended on special hinges located on the rear wall of the module;
- onto the mounting rail. In this case, a mounting rail is used on which the cabinet is hung. This method is used for plasterboard walls to evenly distribute the load.
If you are installing yourself, follow these tips:
- choose dowels taking into account the manufacturer’s recommendations and pay attention to their diameter;
- the diameter must correspond to the dimensions of the dowel to avoid cracking the wall during drilling;
- The minimum distance from the tabletop of the floor cabinet to the wall cabinet must be at least 45 cm, but not more than 110 cm.

